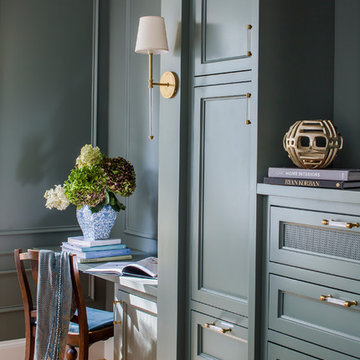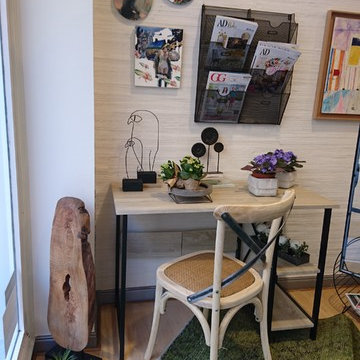Idées déco de bureaux verts avec un bureau intégré
Trier par :
Budget
Trier par:Populaires du jour
1 - 20 sur 314 photos
1 sur 3

Mid-Century update to a home located in NW Portland. The project included a new kitchen with skylights, multi-slide wall doors on both sides of the home, kitchen gathering desk, children's playroom, and opening up living room and dining room ceiling to dramatic vaulted ceilings. The project team included Risa Boyer Architecture. Photos: Josh Partee

Jack Michaud Photography
Cette image montre un bureau traditionnel de type studio avec un sol en bois brun, un bureau intégré, un sol marron et un mur gris.
Cette image montre un bureau traditionnel de type studio avec un sol en bois brun, un bureau intégré, un sol marron et un mur gris.
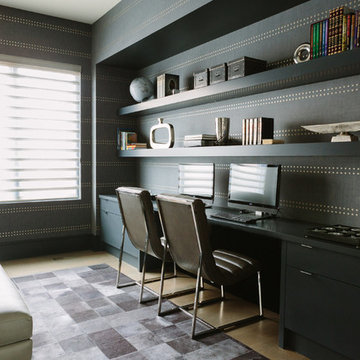
Photo Credit:
Aimée Mazzenga
Idée de décoration pour un grand bureau minimaliste avec un sol en bois brun, un bureau intégré, un sol marron et un mur gris.
Idée de décoration pour un grand bureau minimaliste avec un sol en bois brun, un bureau intégré, un sol marron et un mur gris.

A long time ago, in a galaxy far, far away…
A returning client wished to create an office environment that would refuel his childhood and current passion: Star Wars. Creating exhibit-style surroundings to incorporate iconic elements from the epic franchise was key to the success for this home office.
A life-sized statue of Harrison Ford’s character Han Solo, a longstanding piece of the homeowner’s collection, is now featured in a custom glass display case is the room’s focal point. The glowing backlit pattern behind the statue is a reference to the floor design shown in the scene featuring Han being frozen in carbonite.
The command center is surrounded by iconic patterns custom-designed in backlit laser-cut metal panels. The exquisite millwork around the room was refinished, and porcelain floor slabs were cut in a pattern to resemble the chess table found on the legendary spaceship Millennium Falcon. A metal-clad fireplace with a hidden television mounting system, an iridescent ceiling treatment, wall coverings designed to add depth, a custom-designed desk made by a local artist, and an Italian rocker chair that appears to be from a galaxy, far, far, away... are all design elements that complete this once-in-a-galaxy home office that would make any Jedi proud.
Photo Credit: David Duncan Livingston

Client downsizing into an 80's hi-rise condo hired designer to convert the small sitting room between the master bedroom & bathroom to her Home Office. Although the client, a female executive, was retiring, her many obligations & interests required an efficient space for her active future.
Interior Design by Dona Rosene Interiors
Photos by Michael Hunter
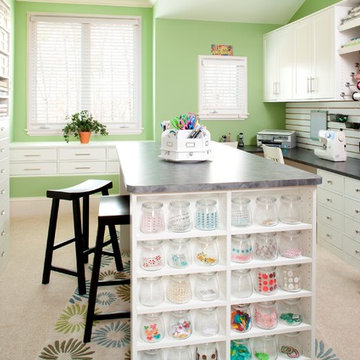
Idées déco pour un grand bureau atelier classique avec un mur vert, moquette, aucune cheminée, un bureau intégré et un sol blanc.
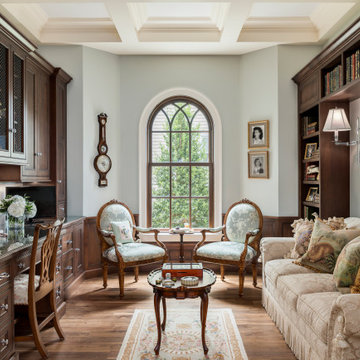
Cette photo montre un bureau chic avec un mur gris, parquet foncé, un bureau intégré et un sol marron.
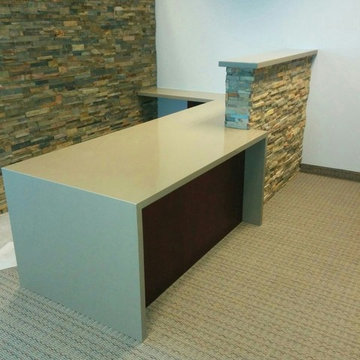
Réalisation d'un bureau design de taille moyenne avec un mur blanc, moquette, aucune cheminée et un bureau intégré.
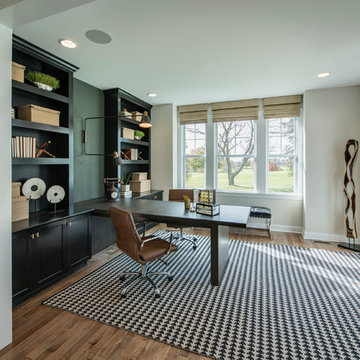
Exemple d'un bureau chic avec aucune cheminée, un bureau intégré, un sol en bois brun, un sol marron et un mur beige.

Idées déco pour un grand bureau classique avec un mur marron, parquet foncé, une cheminée standard, un manteau de cheminée en pierre, un bureau intégré et un sol marron.
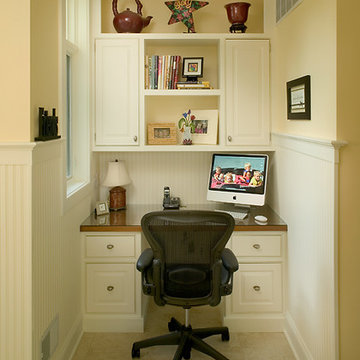
Cedar-shake siding, shutters and a number of back patios complement this home’s classically symmetrical design. A large foyer leads into a spacious central living room that divides the plan into public and private spaces, including a larger master suite and walk-in closet to the left and a dining area and kitchen with a charming built-in booth to the right. The upper level includes two large bedrooms, a bunk room, a study/loft area and comfortable guest quarters.

The home office was placed in the corner with ample desk/counter space. The base cabinets provide space for a pull out drawer to house a printer and hanging files. Upper cabinets offer mail slots and folder storage/sorting. Glass door uppers open up space. Marbleized laminate counter top. Two floor to ceiling storage cabinets with pull out trays & shelves provide ample storage options. Thomas Mayfield/Designer for Closet Organizing Systems
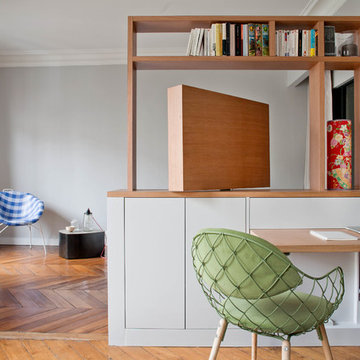
Olivier Chabaud
Idée de décoration pour un petit bureau design avec un mur gris, un sol en bois brun, un bureau intégré et un sol marron.
Idée de décoration pour un petit bureau design avec un mur gris, un sol en bois brun, un bureau intégré et un sol marron.
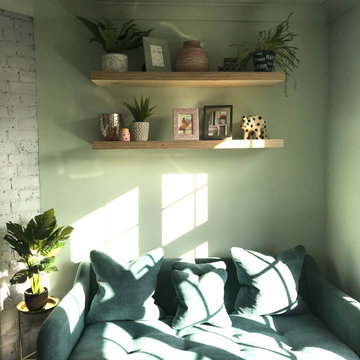
Idée de décoration pour un petit bureau nordique avec un mur vert, un sol en bois brun, une cheminée d'angle, un manteau de cheminée en brique et un bureau intégré.
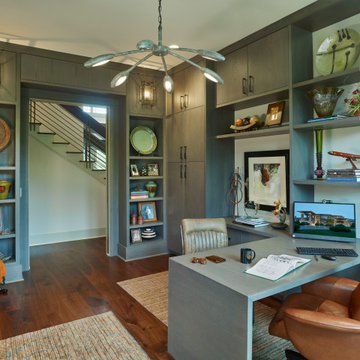
Idée de décoration pour un bureau tradition avec un mur blanc, parquet foncé, un bureau intégré et un sol marron.
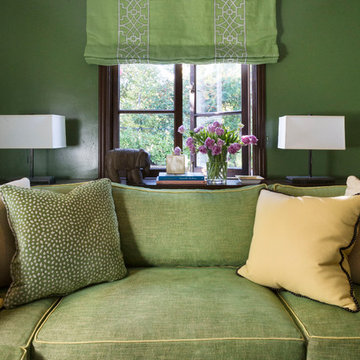
A substantial house in one of the Peninsula’s most desirable neighborhoods, this residence was home to a busy family of five looking to design spaces that welcomed their large extended family and friends. For the living room, we were tasked with creating an architectural, elegant space to seat fifteen. A den/library highlights the homeowner’s passion for green. In the powder room, we selected green and navy grasscloth wallpaper for a burst of vibrancy.
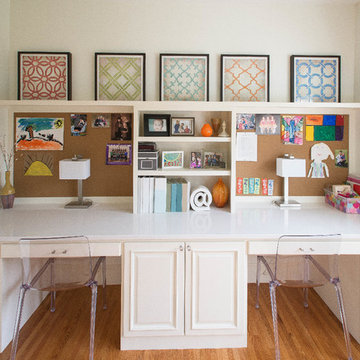
Idée de décoration pour un grand bureau tradition avec un mur blanc, parquet clair et un bureau intégré.

This formal study is the perfect setting for a home office. Large wood panels and molding give this room a warm and inviting feel. The gas fireplace adds a touch of class as you relax while reading a good book or listening to your favorite music.
Idées déco de bureaux verts avec un bureau intégré
1
