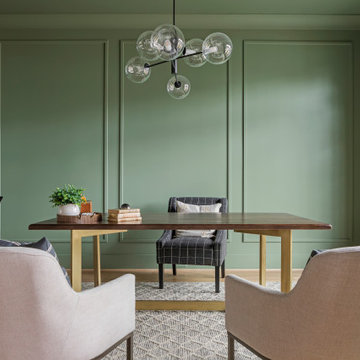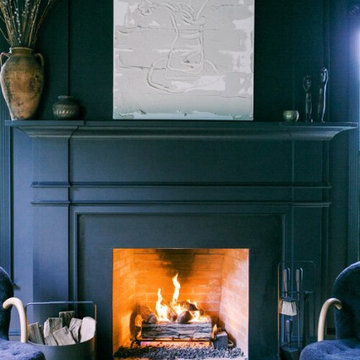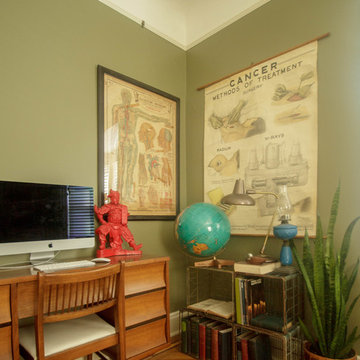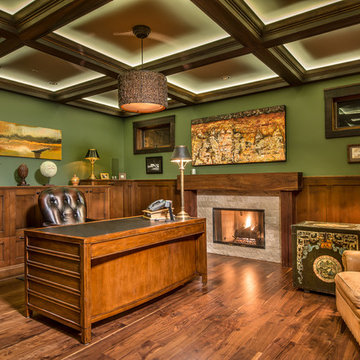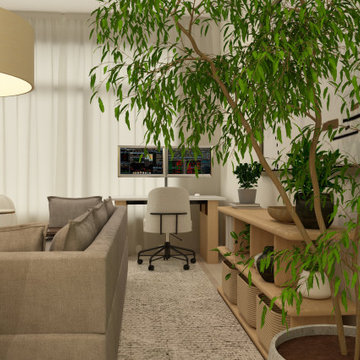Idées déco de bureaux verts
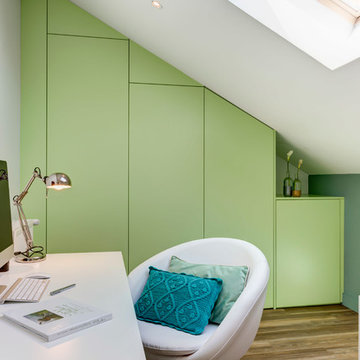
eric bouloumié
Inspiration pour un bureau design de taille moyenne avec un mur vert, un sol en bois brun et un bureau indépendant.
Inspiration pour un bureau design de taille moyenne avec un mur vert, un sol en bois brun et un bureau indépendant.
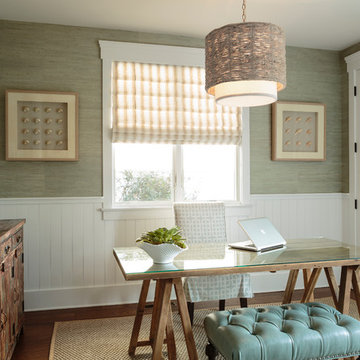
Mark Lohman
Réalisation d'un bureau design avec un bureau indépendant.
Réalisation d'un bureau design avec un bureau indépendant.

This remodel of an architect’s Seattle bungalow goes beyond simple renovation. It starts with the idea that, once completed, the house should look as if had been built that way originally. At the same time, it recognizes that the way a house was built in 1926 is not for the way we live today. Architectural pop-outs serve as window seats or garden windows. The living room and dinning room have been opened up to create a larger, more flexible space for living and entertaining. The ceiling in the central vestibule was lifted up through the roof and topped with a skylight that provides daylight to the middle of the house. The broken-down garage in the back was transformed into a light-filled office space that the owner-architect refers to as the “studiolo.” Bosworth raised the roof of the stuidiolo by three feet, making the volume more generous, ensuring that light from the north would not be blocked by the neighboring house and trees, and improving the relationship between the studiolo and the house and courtyard.

Aménagement d'un bureau victorien de taille moyenne avec une bibliothèque ou un coin lecture, un mur vert, parquet foncé, une cheminée standard, un manteau de cheminée en pierre, un bureau indépendant et un sol marron.
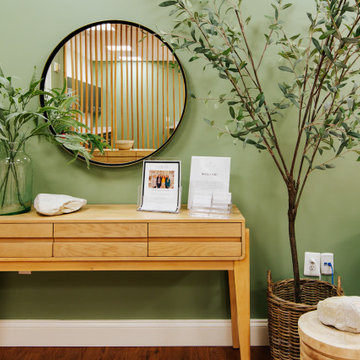
Waiting Area for Cedar Counseling & Wellness in Annapolis, MD.
In the early stages of designing Cedar Counseling & Wellness, we knew that we wanted the waiting area to be especially warm and welcoming. Despite it’s expansive scale, the sage/olive green-colored walls almost envelope you when you walk in and the warmth felt through the woven basket pendants and wood, slat dividers help to put you at ease. The soft curves of the modern, white sofas were quite intentional, as we wanted pieces with “curves” to off-set some of the “harder”, more direct elements in the room. All of these “softer” elements help to create a safe and welcoming environment.

Réalisation d'un bureau minimaliste avec sol en béton ciré, un bureau indépendant et un sol gris.

Ristrutturazione completa di residenza storica in centro Città. L'abitazione si sviluppa su tre piani di cui uno seminterrato ed uno sottotetto
L'edificio è stato trasformato in abitazione con attenzione ai dettagli e allo sviluppo di ambienti carichi di stile. Attenzione particolare alle esigenze del cliente che cercava uno stile classico ed elegante.
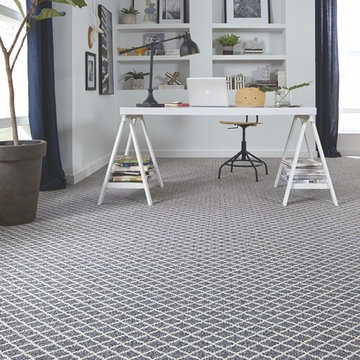
Cette image montre un bureau design avec moquette, un bureau indépendant, un sol multicolore et un mur blanc.

This 1990s brick home had decent square footage and a massive front yard, but no way to enjoy it. Each room needed an update, so the entire house was renovated and remodeled, and an addition was put on over the existing garage to create a symmetrical front. The old brown brick was painted a distressed white.
The 500sf 2nd floor addition includes 2 new bedrooms for their teen children, and the 12'x30' front porch lanai with standing seam metal roof is a nod to the homeowners' love for the Islands. Each room is beautifully appointed with large windows, wood floors, white walls, white bead board ceilings, glass doors and knobs, and interior wood details reminiscent of Hawaiian plantation architecture.
The kitchen was remodeled to increase width and flow, and a new laundry / mudroom was added in the back of the existing garage. The master bath was completely remodeled. Every room is filled with books, and shelves, many made by the homeowner.
Project photography by Kmiecik Imagery.
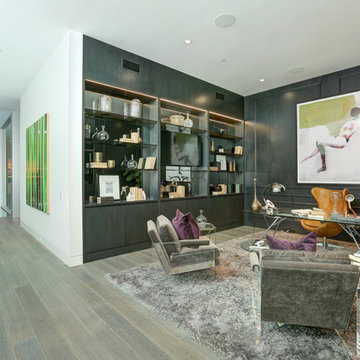
Exemple d'un bureau tendance avec un mur marron, parquet clair, aucune cheminée et un bureau indépendant.
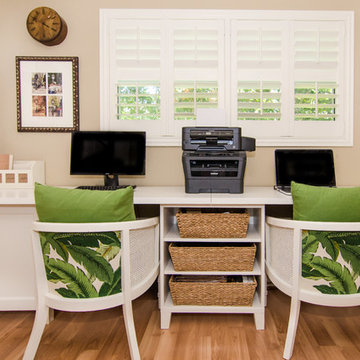
Photography
Vis Studio
Réalisation d'un petit bureau marin avec un mur beige, sol en stratifié et un sol marron.
Réalisation d'un petit bureau marin avec un mur beige, sol en stratifié et un sol marron.
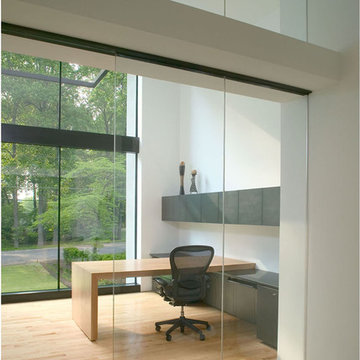
Rion Rizzo Photographer
Exemple d'un bureau moderne de taille moyenne avec un mur blanc, parquet clair et un bureau intégré.
Exemple d'un bureau moderne de taille moyenne avec un mur blanc, parquet clair et un bureau intégré.
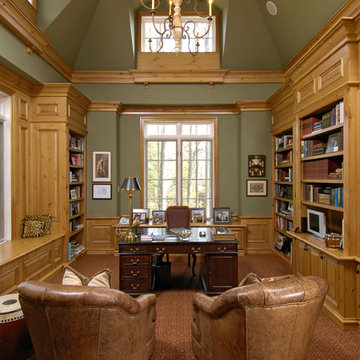
home office, home library, vaulted ceiling, custom built-in bookshelves
Réalisation d'un bureau tradition avec un mur vert, moquette et un bureau indépendant.
Réalisation d'un bureau tradition avec un mur vert, moquette et un bureau indépendant.
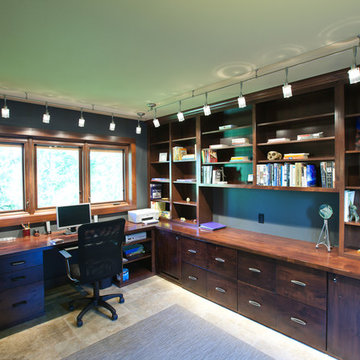
After a substantial remodel, the interior and exterior of the home take on a clean, contemporary feel. New cherry cabinetry with sleek stainless steel fixtures adorn the large open kitchen that was once closed off and dated.
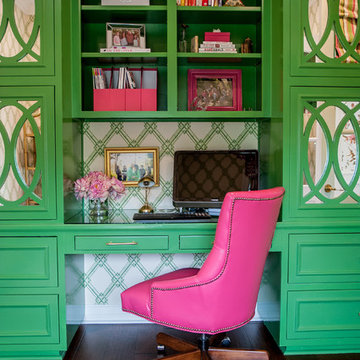
Cabinet Paint - Benjamin Moore Bunker Hill Green
Wallpaper - Brunschwig Treillage
Window treatment is Kravet 32756-317
Etegares - PB Teen
Parchment desk - Mecox Houston
Desk chair is custom
Chandelier - Mecox Houston
Idées déco de bureaux verts
3
