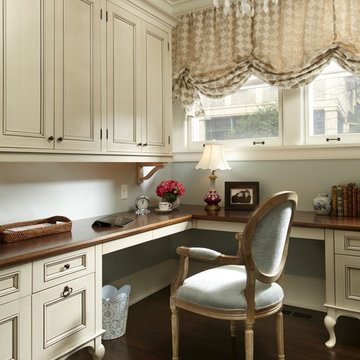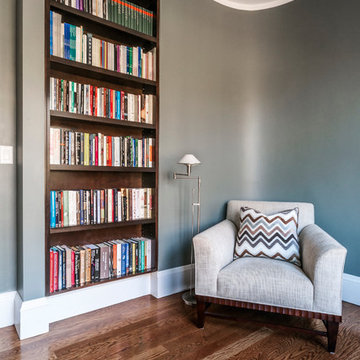Idées déco de bureaux victoriens avec parquet foncé
Trier par :
Budget
Trier par:Populaires du jour
1 - 20 sur 68 photos
1 sur 3

2014 ASID Design Awards - Winner Silver Residential, Small Firm - Singular Space
Renovation of the husbands study. The client asked for a clam color and look that would make her husband feel good when spending time in his study/ home office. Starting with the main focal point wall, the Hunt Solcum art piece was to remain. The space plan options showed the clients that the way the room had been laid out was not the best use of the space and the old furnishings were large in scale, but outdated in look. For a calm look we went from a red interior to a gray, from plaid silk draperies to custom fabric. Each piece in the room was made to fit the scale f the room and the client, who is 6'4".
River Oaks Residence
DM Photography
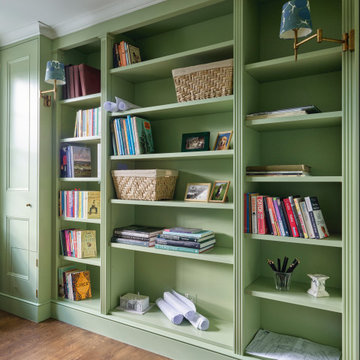
Idées déco pour un bureau victorien de taille moyenne avec une bibliothèque ou un coin lecture, un mur vert, parquet foncé, un bureau indépendant et un sol marron.
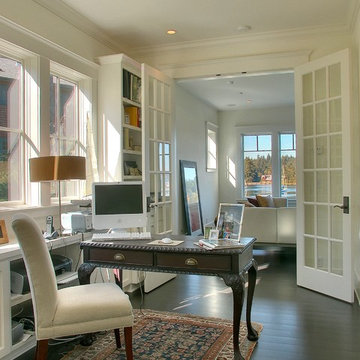
Exemple d'un bureau victorien avec un mur blanc, parquet foncé et un bureau indépendant.
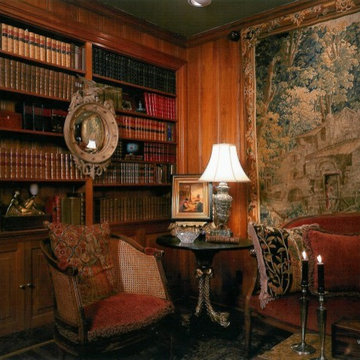
Cette photo montre un grand bureau victorien avec un mur marron, parquet foncé et un bureau indépendant.
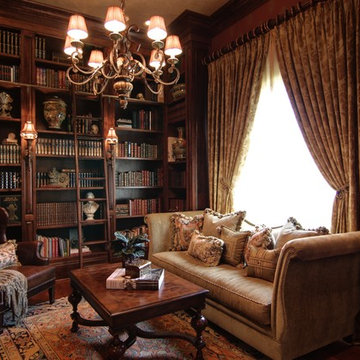
Cozy, elegant library or study with custom bookcases lining the walls, custom sofa (Haute House), leather wing chair (Lee Industries), hand knotted rug, oyster wood cocktail table. Nelson Wilson Interiors photography.
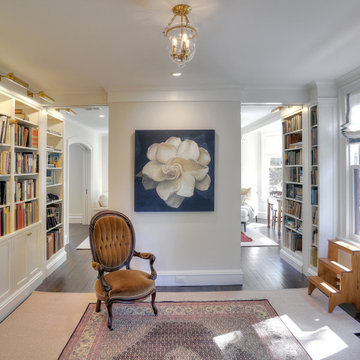
Aménagement d'un bureau victorien de taille moyenne avec une bibliothèque ou un coin lecture, un mur beige, parquet foncé, aucune cheminée, un bureau indépendant et un sol marron.
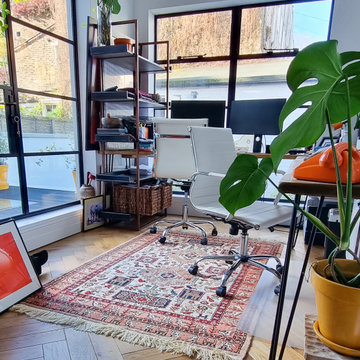
This office was formed in a half width 1st storey extension to the rear of the property, providing a light filled space linked closely to the outdoor space. Double crittall doors to a roof terrace exacerbated the feeling of relaxation and airiness.
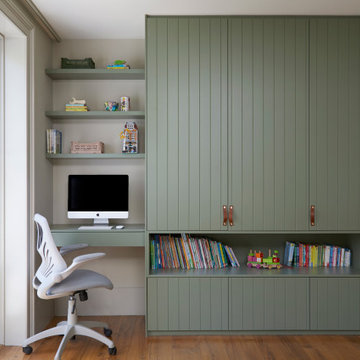
Cette photo montre un bureau victorien de taille moyenne avec un mur vert, parquet foncé, un bureau intégré et un sol marron.
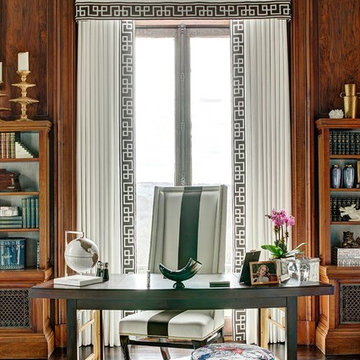
The back of the room was the desk and bar area – with loads of books and shelving and a large floor-to-ceiling window.
Find The House Candy:
- A Desk Chair Upholstered with a Bold Center Stripe
- Custom Seat in Floral Fabric Bursting with Bold, Neon Butterflies
- Crisp Linen Window Treatments with Geometric Trim
-A Traditional Globe
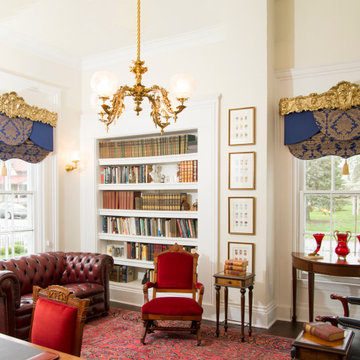
1st place- Combination Window Treatments
2020 Vision Workroom Competition awards
Office- Historic Window Treatments
“I have an unusual design project, would you be willing to help me?”, my client, a retired lawyer said on the phone. He purchased two antique brass cornices, which he envisioned them to be incorporated into his office room window treatments. He envisioned grand, sophisticated, functional, mix of old and new window treatments. Also, they had to be in the client’s favorite color red, but none of the proposed shades of red fabrics were appealing to the client. His favorite piece in the office was the antique rug, which gave inspiration for a completely different color scheme of blue and gold pelmets, crowned with brass cornices. For privacy, I added functioning shaped Roman shades with a gold bottom tassel. My client was pleasantly surprised with complete opposite color scheme and out of the box design, then he finally approved the project.
The most challenging part of the fabrication was to match the pattern on both pelmets and Roman shades. Also, keeping right proportions of all three different elements was another challenge.
These office combination type window treatments reflect the client’s personality and his passion for antiques. His house was underground railroad, which is part of small town’s history. Part of the house was preserved during renovation, such as window glass is still original with air bubbles and initials of passed residents. Window treatments were the last design addition to the house. We incorporated “old and new “and made them grand, as client wished.
Designer and Workroom Owner
Sigita Nusbaum
Delaney Window Fashions LLC
Fishers, IN
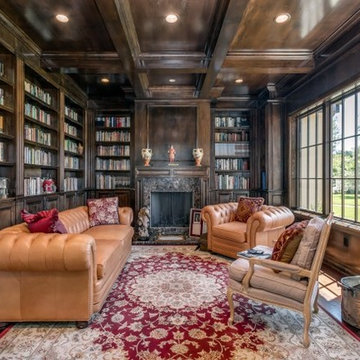
Custom Tudor in the Heart of Poway. Andersen E Series Clad. Windows add warmth, as well as the Mahogany Interior doors
Cette photo montre un bureau victorien de taille moyenne avec une bibliothèque ou un coin lecture, parquet foncé, une cheminée standard et un manteau de cheminée en pierre.
Cette photo montre un bureau victorien de taille moyenne avec une bibliothèque ou un coin lecture, parquet foncé, une cheminée standard et un manteau de cheminée en pierre.
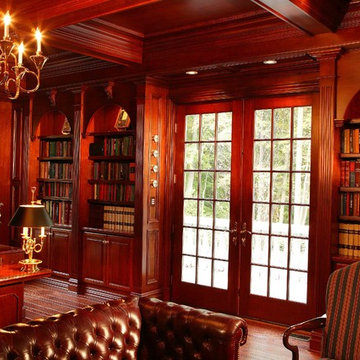
The commission consisted of the design of a new English Manor House on a secluded 24 acre plot of
land. The property included water features, rolling grass areas at the front and a steep section of woods
at the rear. The project required the procurement of permits from the New Jersey Department of
Environmental Conservation and a variance from the Mendham Zoning Board of Appeals.
The stately Colonial Manor is entirely clad in Pennsylvania stone, has slate roofs, copper gutters and
leaders, and lavish interior finishes. It comprises six Bedroom Suites, each with its own Bathroom, plus
an apartment over the garages, and eight garage bays. The house was designed with energy efficiency
in mind, and incorporates the highest R-value insulation throughout, low-E, argon-filled insulating
windows and patio doors, a geothermal HVAC system, and energy-efficient appliances.
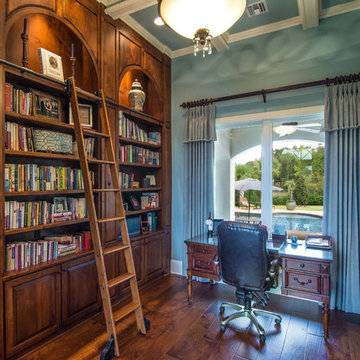
Virtual Tours by Jeff
(318) 465-0629
http://vtbyjeff.com
Location: Shreveport, LA
Steve Simon Construction, Inc.
Shreveport Home Builders and General Contractors
855 Pierremont Rd Suite 200
Shreveport, LA 71106
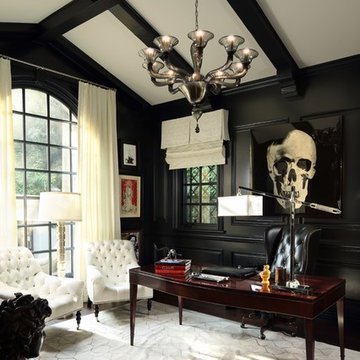
Inspiration pour un grand bureau victorien avec un mur noir, parquet foncé, aucune cheminée, un bureau indépendant et un sol marron.

An otherwise dark red den is lightened by the use of a whimsical and large patterned hook rug from Dash and Albert and Lee Jofa fabric that mimics the large pattern in the rug.
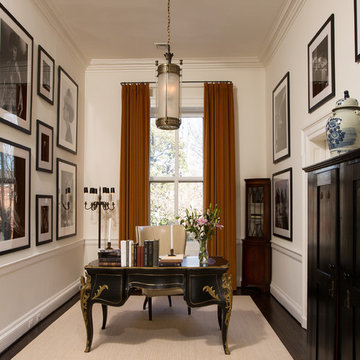
Greg Hadley
Idées déco pour un grand bureau victorien avec un mur blanc, parquet foncé, un bureau indépendant et aucune cheminée.
Idées déco pour un grand bureau victorien avec un mur blanc, parquet foncé, un bureau indépendant et aucune cheminée.
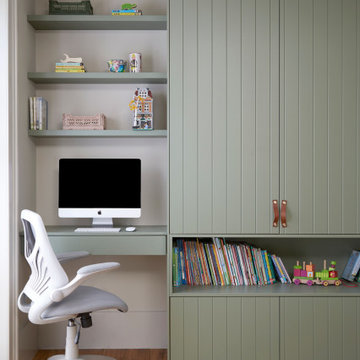
Cette image montre un bureau victorien de taille moyenne avec un mur vert, parquet foncé, un bureau intégré et un sol marron.
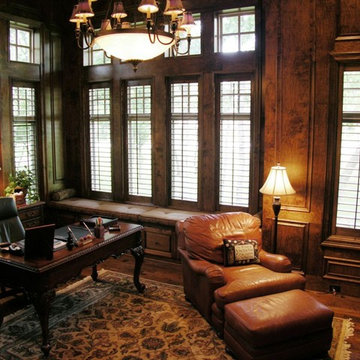
Idées déco pour un bureau victorien avec parquet foncé et un bureau indépendant.
Idées déco de bureaux victoriens avec parquet foncé
1
