Idées déco de caves à vin avec sol en béton ciré et un sol beige
Trier par :
Budget
Trier par:Populaires du jour
1 - 20 sur 42 photos
1 sur 3
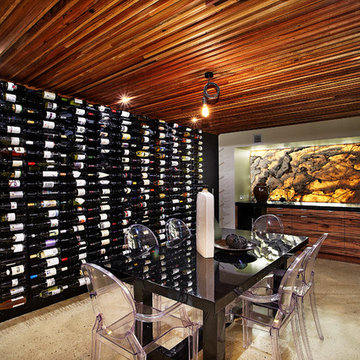
Basementy wine cellar with recycled timber battened ceiling, polished concrete floor and back lit onyx stone to back splash
AXIOM PHOTOGRAPHY
Réalisation d'une cave à vin design avec sol en béton ciré et un sol beige.
Réalisation d'une cave à vin design avec sol en béton ciré et un sol beige.
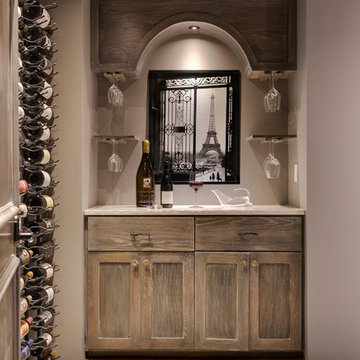
Arlene Ladegaard of Design Connection Inc. had already completed many projects in the client’s homes over the years and was excited for the challenge of designing a wine cellar in the unfinished basement. Wine Cellars come in many forms and styles. Our client’s had studied different styles of designs for many years as well as collecting over 1200 bottles of wine in all shapes and sizes. After living in their new Leawood home for a few years it was time to address an update on the lower level and design and build a wine cellar that was perfect for their use.
Visit our website to see more of our projects: https://www.designconnectioninc.com/
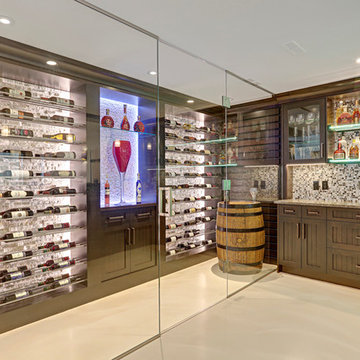
Inspiration pour une cave à vin design avec sol en béton ciré, un présentoir et un sol beige.
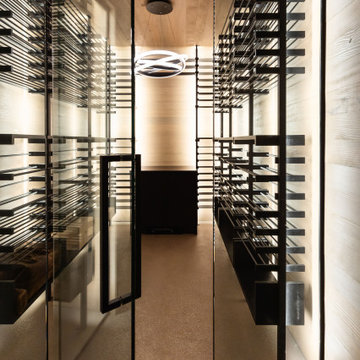
This underground wine cellar is the hit of the party!
Exemple d'une grande cave à vin tendance avec sol en béton ciré, des casiers et un sol beige.
Exemple d'une grande cave à vin tendance avec sol en béton ciré, des casiers et un sol beige.
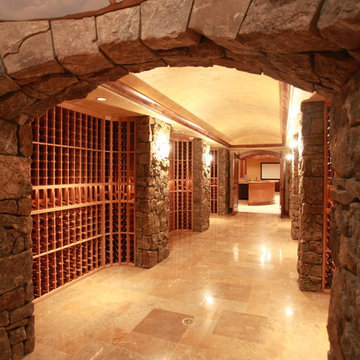
Cette image montre une très grande cave à vin chalet avec sol en béton ciré, des casiers et un sol beige.
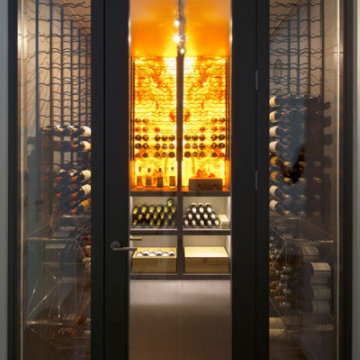
An Edwardian house of substantial proportions in one of the prime roads in South west London (close to Clapham common), which needed a new lease of life and generally updating for modern family life.
Our scheme not only involved the complete re- working of the house but by adding a full basement going right under the whole property and out into the rear garden.
The great thing about this basement is generous ceiling height (2.7m), the fact that it is so spacious and light … and as a result does not feel like a basement at all.
We also chose to connect the new basement areas with the main living room via a stylish staircase which acts not only as vertical link, but also as a striking design feature in it’s own right. The house now boasts some really cavernous and generous spaces, is filled with natural light and is a great venue for both family life and entertaining.
Photo credit: Logan, Giles Pike
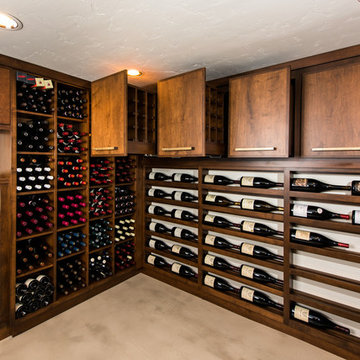
Steve Tague
Cette photo montre une cave à vin moderne de taille moyenne avec sol en béton ciré, un présentoir et un sol beige.
Cette photo montre une cave à vin moderne de taille moyenne avec sol en béton ciré, un présentoir et un sol beige.
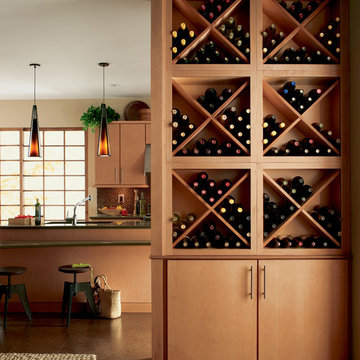
Moehl Millwork provided cabinetry made by Waypoint Living Spaces for this wine storage. The cabinets are stained honey on maple. The door series is 730.
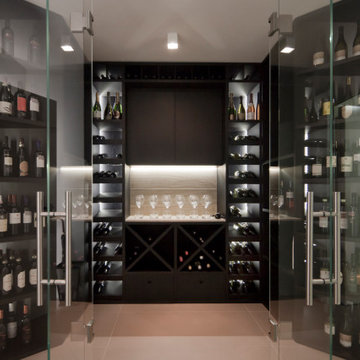
Cantina vini con arredo su misura
Réalisation d'une grande cave à vin design avec sol en béton ciré, des casiers losange et un sol beige.
Réalisation d'une grande cave à vin design avec sol en béton ciré, des casiers losange et un sol beige.
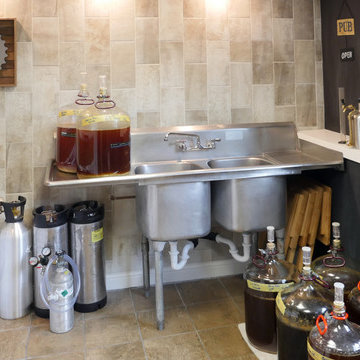
Inspiration pour une petite cave à vin design avec sol en béton ciré et un sol beige.
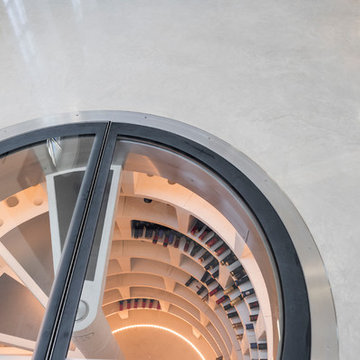
Lazenby’s Cream Buff polished concrete floor, was installed 100mm deep over underfloor heating, throughout 89m2 of the ground floor. The cylindrical underfloor cellar is a primary feature and required accuracy and master craftsmanship at installation to achieve the beautiful colour and superior finish required, both at the edges and surrounding area. The floor was poured before the cellar was fitted out so needed to be carefully protected with Lazenby’s three layer covering system, throughout the curing period.
The joint plan ensures that the open plan, streamline feel is maintained. The floor took the normal 3 days to install, excluding the 28 day curing period. This extensive refurbishment shows off Lazenby’s superior quality and appears to get 100% family approval.
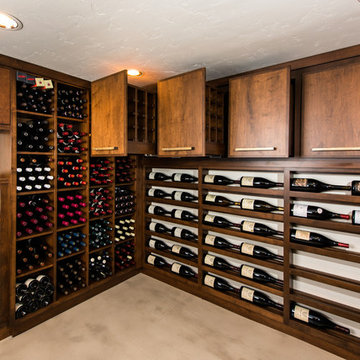
Steve Tauge Studios
Exemple d'une cave à vin chic de taille moyenne avec sol en béton ciré, des casiers et un sol beige.
Exemple d'une cave à vin chic de taille moyenne avec sol en béton ciré, des casiers et un sol beige.
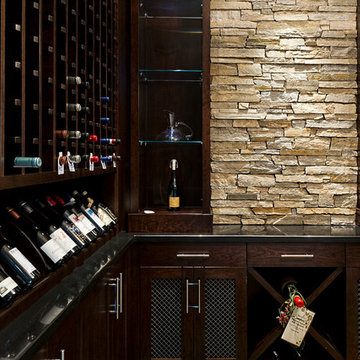
Idée de décoration pour une grande cave à vin chalet avec sol en béton ciré, des casiers et un sol beige.
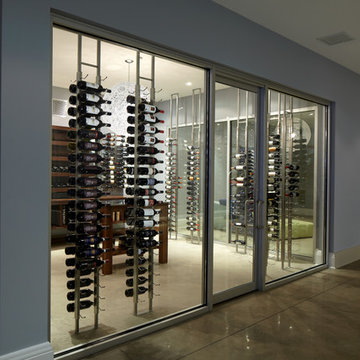
Cette photo montre une grande cave à vin moderne avec sol en béton ciré, un présentoir et un sol beige.
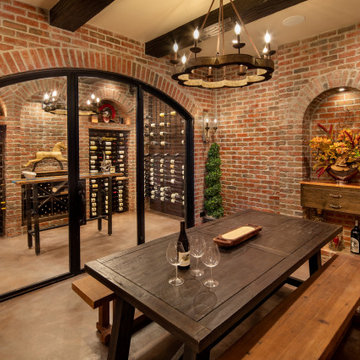
Idée de décoration pour une cave à vin avec sol en béton ciré, un présentoir et un sol beige.
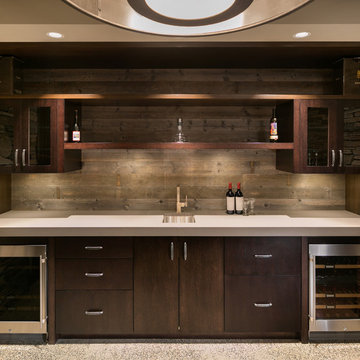
Inspiration pour une très grande cave à vin traditionnelle avec sol en béton ciré, un présentoir et un sol beige.
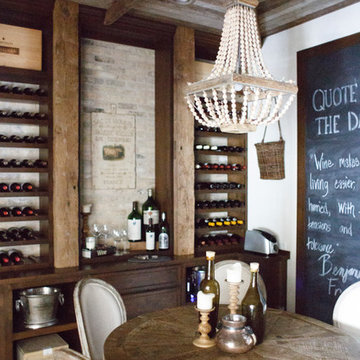
Jessie Preza
Cette photo montre une cave à vin montagne de taille moyenne avec sol en béton ciré, des casiers et un sol beige.
Cette photo montre une cave à vin montagne de taille moyenne avec sol en béton ciré, des casiers et un sol beige.
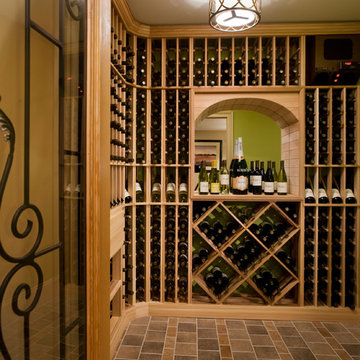
This Baltic Leisure Wine cellar was created for Phila. Design Home. The home was located in West Chester,Pa.
Baltic Leisure has been a proud sponsor of Philadelphia Design Home since 2002.
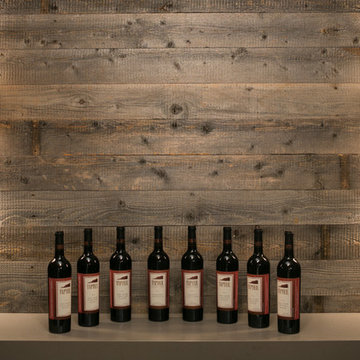
Idée de décoration pour une très grande cave à vin tradition avec sol en béton ciré, un présentoir et un sol beige.
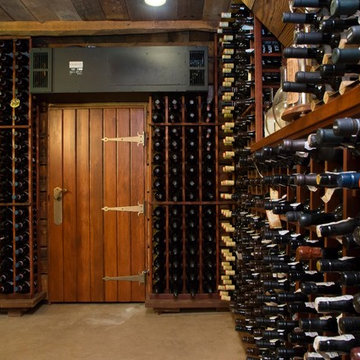
Style House Photography
Cette photo montre une grande cave à vin chic avec sol en béton ciré, des casiers et un sol beige.
Cette photo montre une grande cave à vin chic avec sol en béton ciré, des casiers et un sol beige.
Idées déco de caves à vin avec sol en béton ciré et un sol beige
1