Idées déco de caves à vin avec un sol blanc
Trier par :
Budget
Trier par:Populaires du jour
1 - 20 sur 134 photos
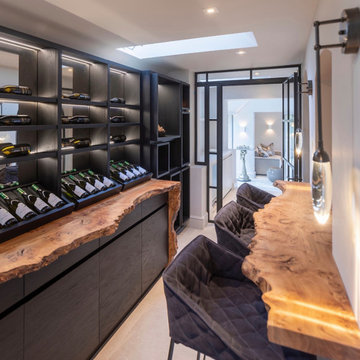
Beautifully bespoke wine room by Janey Butler Interiors featuring black custom made joinery with antique mirror, rare wood waney edge shelf detailing, leather and metal bar stools, bronze pendant lighting and arched crittalll style interior doors.
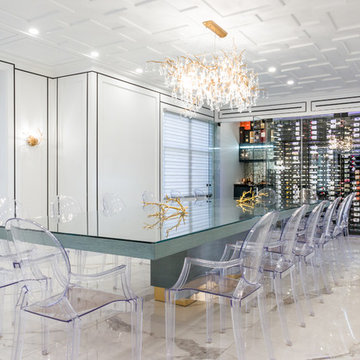
Glass enclosed wine cabinet w modern lighting and climate control...horizontal wine storage and butlers pantry
Cette image montre une cave à vin design de taille moyenne avec un sol en marbre, un présentoir et un sol blanc.
Cette image montre une cave à vin design de taille moyenne avec un sol en marbre, un présentoir et un sol blanc.
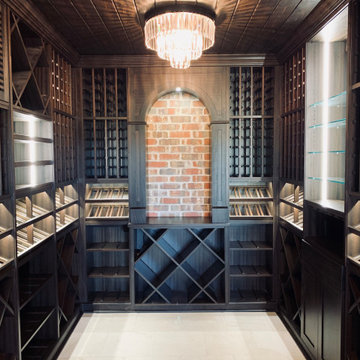
Sapele Mahogany walnut stained cabinets with wooden ceiling and stunning chandelier bring this room to life. Refrigerated wine storage for up to 1000 bottles depending on bottle type.
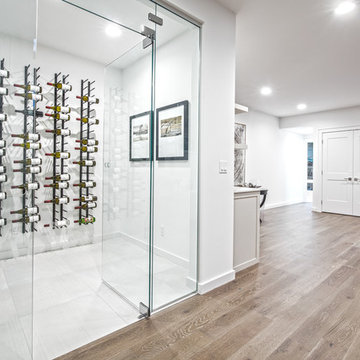
At the bottom of the stairs is a glass enclosed wine cellar equipped with its own cooling system. The room hols 210 bottles!
Idée de décoration pour une petite cave à vin tradition avec un sol en carrelage de porcelaine, des casiers et un sol blanc.
Idée de décoration pour une petite cave à vin tradition avec un sol en carrelage de porcelaine, des casiers et un sol blanc.
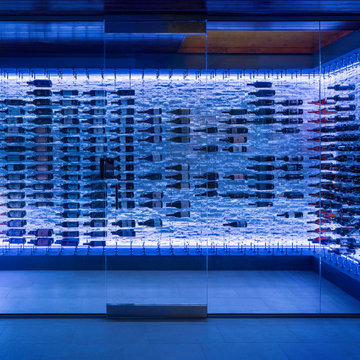
Rodwin Architecture & Skycastle Homes
Location: Boulder, Colorado, USA
Interior design, space planning and architectural details converge thoughtfully in this transformative project. A 15-year old, 9,000 sf. home with generic interior finishes and odd layout needed bold, modern, fun and highly functional transformation for a large bustling family. To redefine the soul of this home, texture and light were given primary consideration. Elegant contemporary finishes, a warm color palette and dramatic lighting defined modern style throughout. A cascading chandelier by Stone Lighting in the entry makes a strong entry statement. Walls were removed to allow the kitchen/great/dining room to become a vibrant social center. A minimalist design approach is the perfect backdrop for the diverse art collection. Yet, the home is still highly functional for the entire family. We added windows, fireplaces, water features, and extended the home out to an expansive patio and yard.
The cavernous beige basement became an entertaining mecca, with a glowing modern wine-room, full bar, media room, arcade, billiards room and professional gym.
Bathrooms were all designed with personality and craftsmanship, featuring unique tiles, floating wood vanities and striking lighting.
This project was a 50/50 collaboration between Rodwin Architecture and Kimball Modern
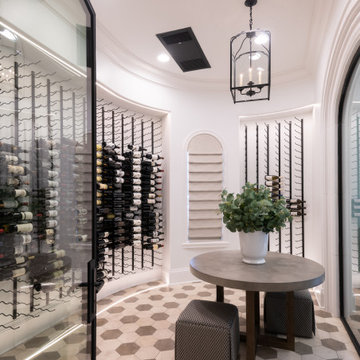
Vintage View racks provide a label-forward view of all wine. The racks are lit from the top and bottom with LED strip lights to ensure visibility.
Cette image montre une grande cave à vin traditionnelle avec un sol en calcaire, des casiers et un sol blanc.
Cette image montre une grande cave à vin traditionnelle avec un sol en calcaire, des casiers et un sol blanc.
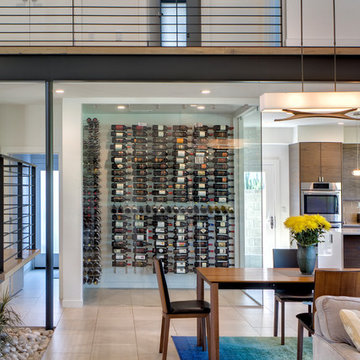
Steve Keating
Exemple d'une cave à vin moderne de taille moyenne avec un sol en carrelage de porcelaine, un présentoir et un sol blanc.
Exemple d'une cave à vin moderne de taille moyenne avec un sol en carrelage de porcelaine, un présentoir et un sol blanc.
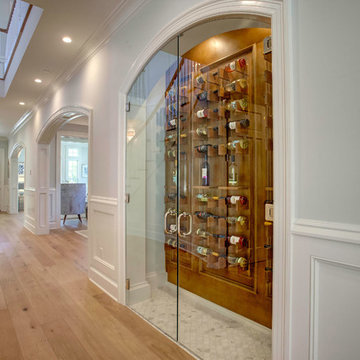
Cette photo montre une petite cave à vin chic avec un présentoir, un sol blanc et un sol en marbre.
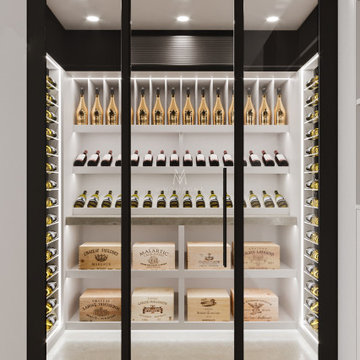
This luxury wine storage display was an alternative option for what was in this case, going to be a kitchen pantry. Overall this is a luxurious, bright showpiece that is within what was only a 4m2 footprint. The joinery finish in this display is a sprayed off-white finish therefore giving the space a more open feel. Floor to ceiling double glazing within a black aluminium door frame that ensures an airtight seal. The large center opening door has a custom door handle that sits directly on the glass. The overhead bulkhead has a reflective mirrored acrylic cladding finish. This conceals the refrigeration cooling system sat behind the air diffuser grill.
Sprayed moisture-resistant joinery
The internal core of the timber is a moisture-resistant fibreboard. This luxury wine storage comes down to an internal temperature of 6°C. Under those circumstances, the joinery longevity is essential in the cold and damp environment. Eventually, natural untreated timber will contract and deform in a cold and damp wine cellar.
With this in mind, the selected paint finish is also fortified with a waterproofing lacquer to further prevent ingress water.
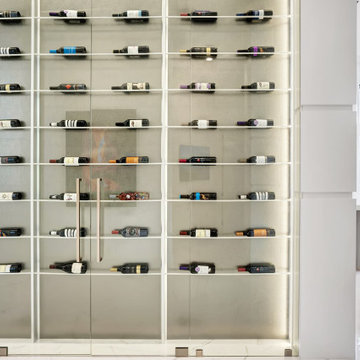
Sleek and sophisticated has never looked better. This wine wall is a the center of the home, having both aesthetic and practical value. Lit with LED strips, illuminating the area, resulting in a refined and resolved look
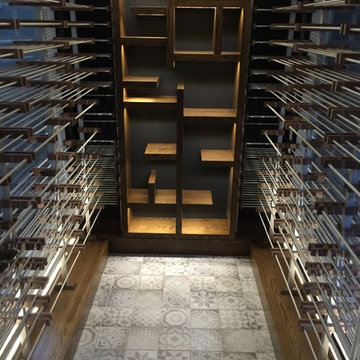
Exemple d'une cave à vin tendance de taille moyenne avec des casiers, un sol en carrelage de céramique et un sol blanc.
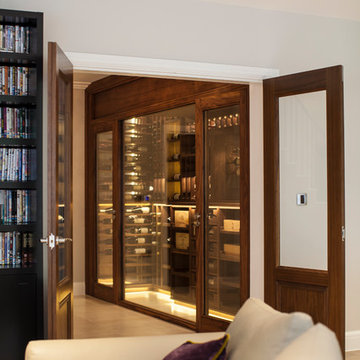
Conversion of an used space in a modern and contemporary house into a stunning wine wall feature constructed from solid black walnut oiled with a mixture of different bottle storage including soft closing display draws. this wine wall is temperature controlled with a water cooled system
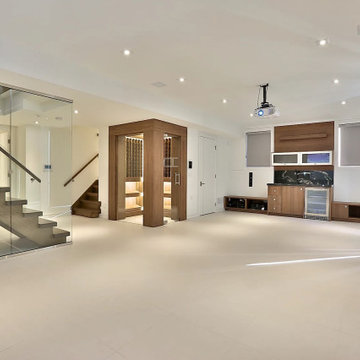
Basement view
Idées déco pour une cave à vin moderne de taille moyenne avec moquette, un présentoir et un sol blanc.
Idées déco pour une cave à vin moderne de taille moyenne avec moquette, un présentoir et un sol blanc.
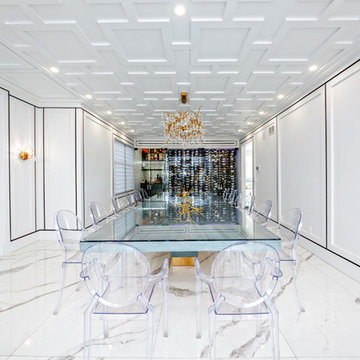
Glass enclosed wine cabinet w modern lighting and climate control...horizontal wine storage and butlers pantry
Exemple d'une cave à vin moderne de taille moyenne avec un sol en marbre, un présentoir et un sol blanc.
Exemple d'une cave à vin moderne de taille moyenne avec un sol en marbre, un présentoir et un sol blanc.
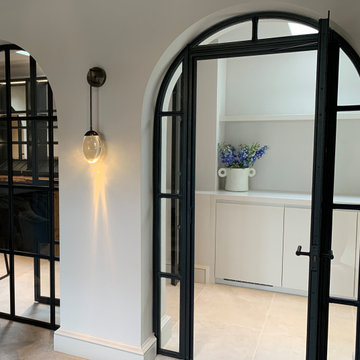
Beautifully bespoke wine room by Janey Butler Interiors featuring black custom made joinery with antique mirror, rare wood waney edge shelf detailing, leather and metal bar stools, bronze pendant lighting and arched crittalll style interior doors.
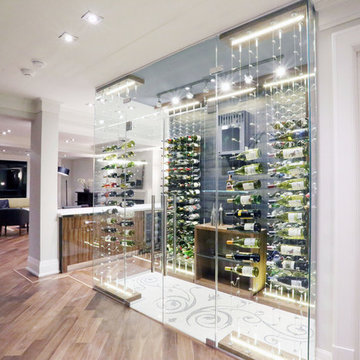
Photo Credits by www.nasimshahani.com
Réalisation d'une cave à vin tradition de taille moyenne avec un sol en carrelage de céramique, un présentoir et un sol blanc.
Réalisation d'une cave à vin tradition de taille moyenne avec un sol en carrelage de céramique, un présentoir et un sol blanc.
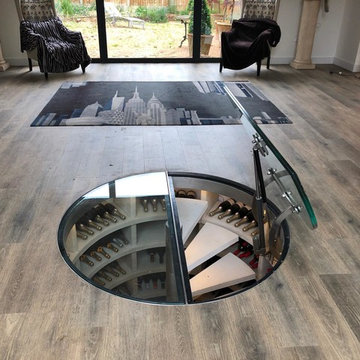
The cast stone cellars are suited to new builds and large extensions. They are installed inside storm drains and tanked by us as part of the installation process. The racking gives clean lines and all the feel and appeal of natural limestone.
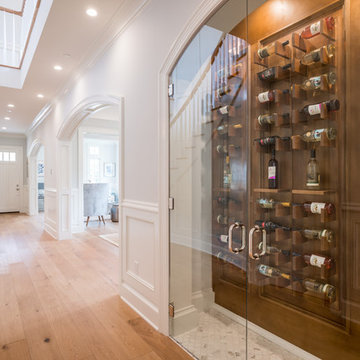
Réalisation d'une petite cave à vin tradition avec un sol en marbre, un présentoir et un sol blanc.
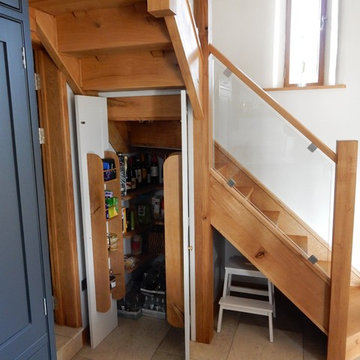
Barn conversion with timber joinery throughout, the existing structure is complemented with a traditional finish. Fully bespoke L-shape kitchen with large island and marble countertop. Pantry and wine cellar incorporated into understair storage. Custom made windows, doors and wardrobes complete this rustic oasis.
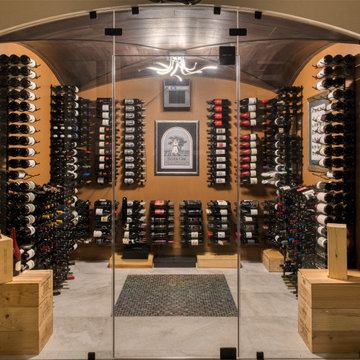
Wine Room
Cette photo montre une grande cave à vin éclectique avec un sol en carrelage de porcelaine, un présentoir et un sol blanc.
Cette photo montre une grande cave à vin éclectique avec un sol en carrelage de porcelaine, un présentoir et un sol blanc.
Idées déco de caves à vin avec un sol blanc
1