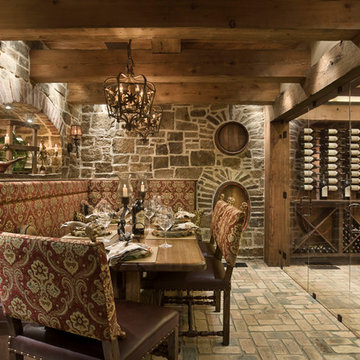Idées déco de caves à vin avec un sol en brique
Trier par :
Budget
Trier par:Populaires du jour
41 - 60 sur 575 photos
1 sur 2
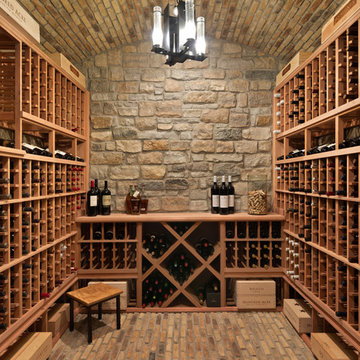
Cette image montre une cave à vin traditionnelle de taille moyenne avec un sol en brique et des casiers.
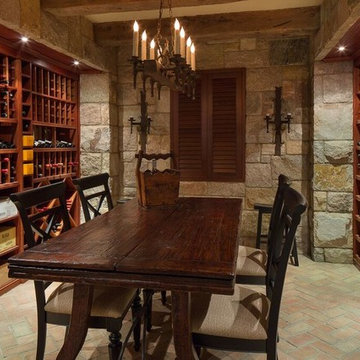
Idée de décoration pour une cave à vin chalet de taille moyenne avec un sol en brique, des casiers et un sol multicolore.

The genesis of design for this desert retreat was the informal dining area in which the clients, along with family and friends, would gather.
Located in north Scottsdale’s prestigious Silverleaf, this ranch hacienda offers 6,500 square feet of gracious hospitality for family and friends. Focused around the informal dining area, the home’s living spaces, both indoor and outdoor, offer warmth of materials and proximity for expansion of the casual dining space that the owners envisioned for hosting gatherings to include their two grown children, parents, and many friends.
The kitchen, adjacent to the informal dining, serves as the functioning heart of the home and is open to the great room, informal dining room, and office, and is mere steps away from the outdoor patio lounge and poolside guest casita. Additionally, the main house master suite enjoys spectacular vistas of the adjacent McDowell mountains and distant Phoenix city lights.
The clients, who desired ample guest quarters for their visiting adult children, decided on a detached guest casita featuring two bedroom suites, a living area, and a small kitchen. The guest casita’s spectacular bedroom mountain views are surpassed only by the living area views of distant mountains seen beyond the spectacular pool and outdoor living spaces.
Project Details | Desert Retreat, Silverleaf – Scottsdale, AZ
Architect: C.P. Drewett, AIA, NCARB; Drewett Works, Scottsdale, AZ
Builder: Sonora West Development, Scottsdale, AZ
Photographer: Dino Tonn
Featured in Phoenix Home and Garden, May 2015, “Sporting Style: Golf Enthusiast Christie Austin Earns Top Scores on the Home Front”
See more of this project here: http://drewettworks.com/desert-retreat-at-silverleaf/
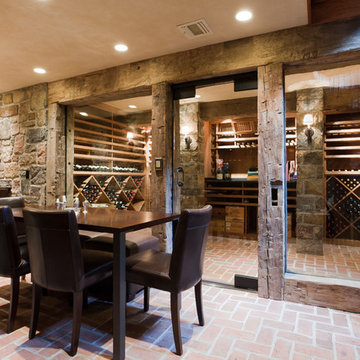
This custom wine cellar entry door features solid glass with top and bottom pivot hinges and matching solid glass windows.
Aménagement d'une très grande cave à vin montagne avec des casiers losange, un sol en brique et un sol rouge.
Aménagement d'une très grande cave à vin montagne avec des casiers losange, un sol en brique et un sol rouge.
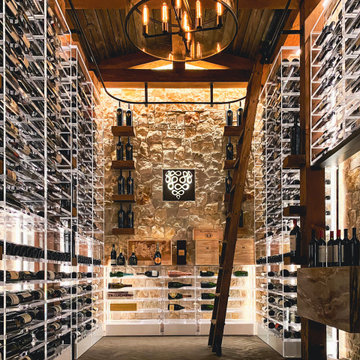
This industrial modern cellar blends rustic materials with flawlessly clear lucite wine racks. We also designed a lighting stradegy for the wine racks that made them shimmer and glow.
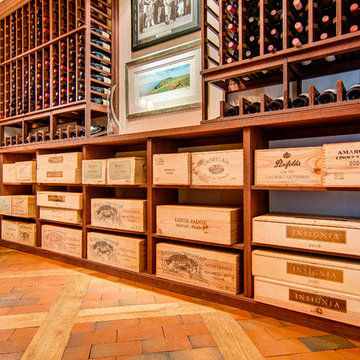
Idées déco pour une cave à vin classique de taille moyenne avec un sol en brique et un présentoir.
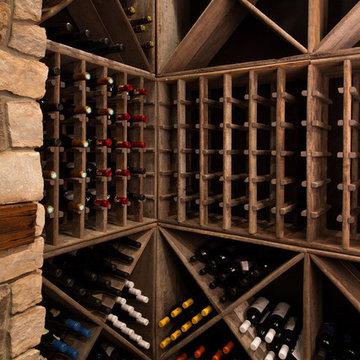
Inspiration pour une cave à vin traditionnelle de taille moyenne avec un sol en brique et des casiers losange.
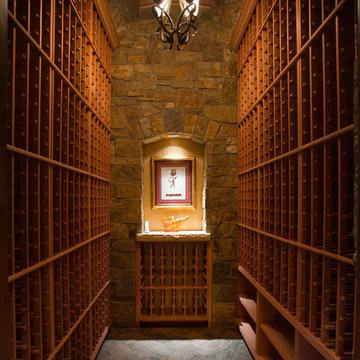
In this wine cellar, the chandelier creates a dramatic lighting to the hallway-like room, with floor to ceiling wood wine racks.
A stone alcove for a painting is the statement piece of the room. Reclaimed brick floors mature the warm tone of the room.
Built by ULFBUILT, a general contractor of custom homes in Vail CO.
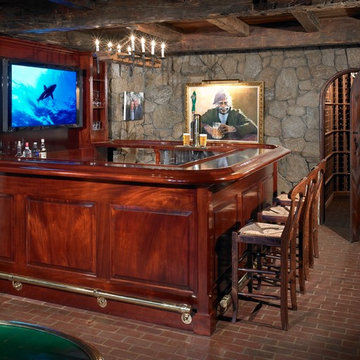
Greg Premru
Inspiration pour une grande cave à vin marine avec un sol en brique et des casiers losange.
Inspiration pour une grande cave à vin marine avec un sol en brique et des casiers losange.
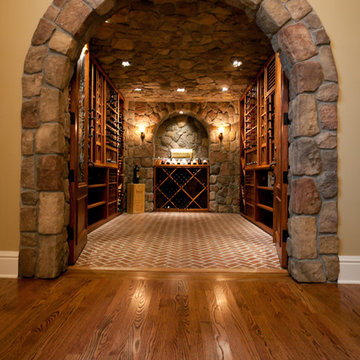
Stone arched wine cellar door with brick floor and mahogany wine racks. Stone arch with main floor wine cellar.
Cette image montre une grande cave à vin design avec un sol en brique et des casiers.
Cette image montre une grande cave à vin design avec un sol en brique et des casiers.
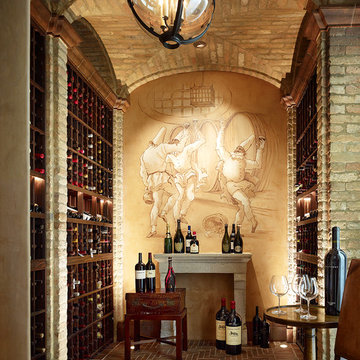
Cette photo montre une cave à vin méditerranéenne avec un sol en brique et un sol rouge.
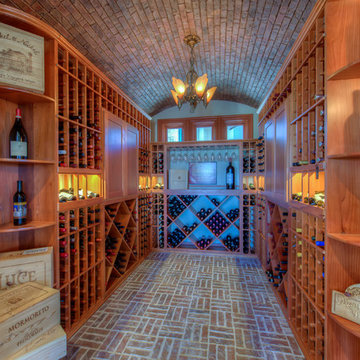
Wine Room, brick floor, brick ceiling, barrel ceiling
Aménagement d'une cave à vin classique avec un sol en brique, un présentoir et un sol rouge.
Aménagement d'une cave à vin classique avec un sol en brique, un présentoir et un sol rouge.
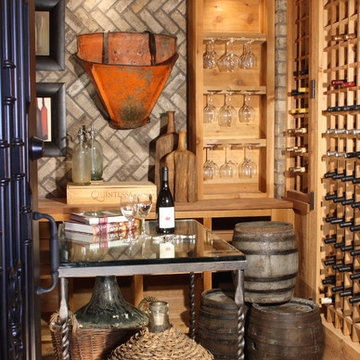
Réalisation d'une grande cave à vin tradition avec un sol en brique et des casiers.
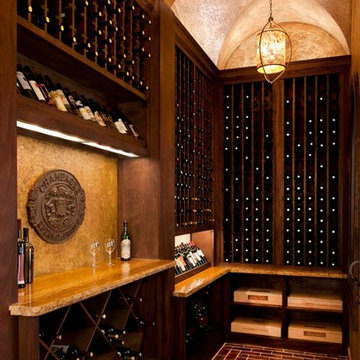
Designer: Tracy Rasor, Allied ASID
Design Firm: Dallas Design Group, Interiors
Photographer: Dan Piassick
Cette photo montre une cave à vin méditerranéenne de taille moyenne avec un sol en brique et des casiers.
Cette photo montre une cave à vin méditerranéenne de taille moyenne avec un sol en brique et des casiers.
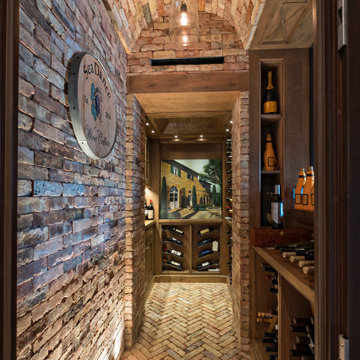
Aménagement d'une cave à vin bord de mer avec un sol en brique, des casiers losange et un sol marron.
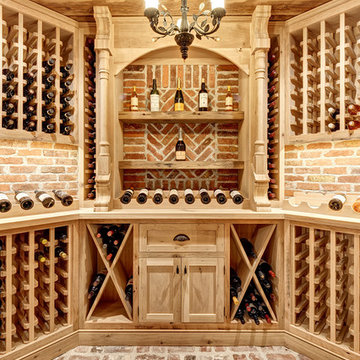
Inspiration pour une cave à vin rustique avec un sol en brique, des casiers et un sol rouge.
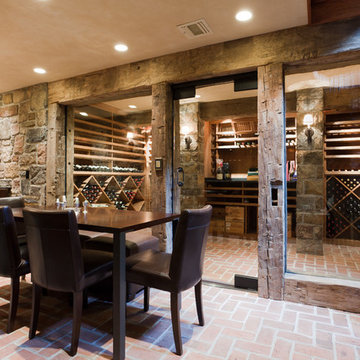
The smooth plaster finish here, carries through from the wine cellar into the tasting room, creating a bond between the spaces and further enhancing the old oak beams and glass panels separating the two spaces.
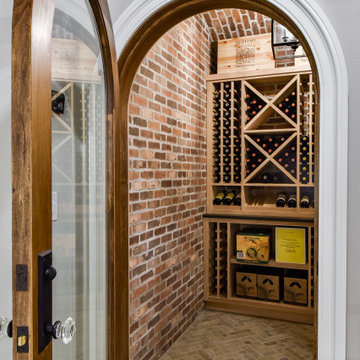
The view of the private bar from the entertain ment room. A high bar ledge allows guests to pull up and see the bar beyond. A window in the bar wall provides views into the wine cellar.....
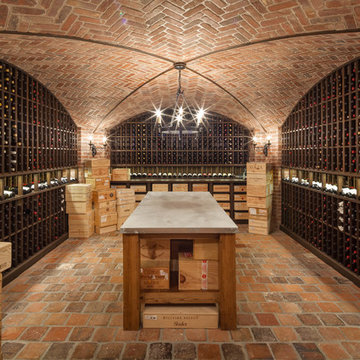
Mike Van Tassell / mikevantassell.com
Idées déco pour une cave à vin classique avec un sol en brique et des casiers.
Idées déco pour une cave à vin classique avec un sol en brique et des casiers.
Idées déco de caves à vin avec un sol en brique
3
