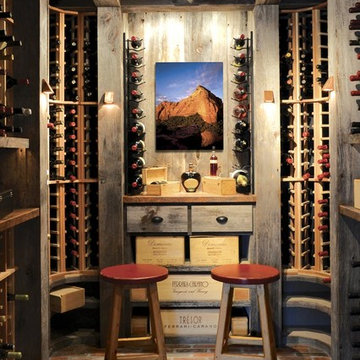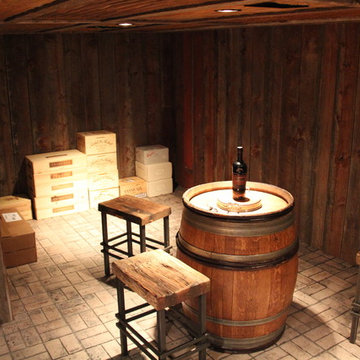Idées déco de caves à vin avec un sol en brique
Trier par :
Budget
Trier par:Populaires du jour
81 - 100 sur 575 photos
1 sur 2
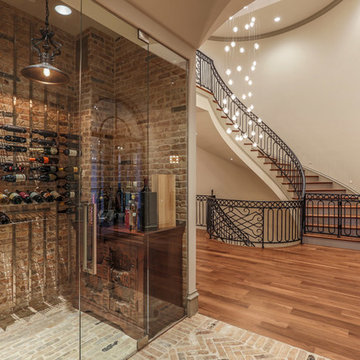
Cette image montre une cave à vin traditionnelle avec un sol en brique, des casiers et un sol beige.
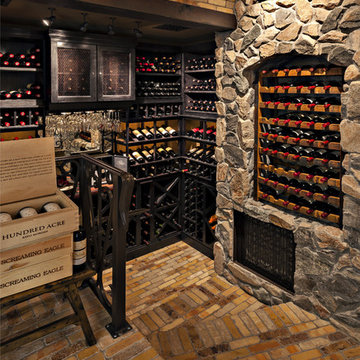
Pam Singleton | Image Photography
Réalisation d'une grande cave à vin méditerranéenne avec un sol en brique, des casiers et un sol multicolore.
Réalisation d'une grande cave à vin méditerranéenne avec un sol en brique, des casiers et un sol multicolore.
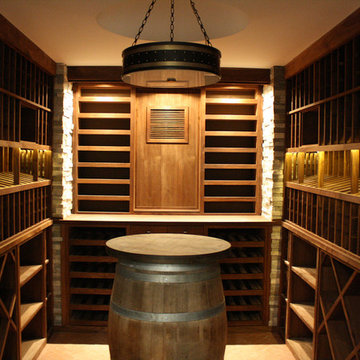
Exemple d'une cave à vin craftsman de taille moyenne avec un sol en brique et des casiers.
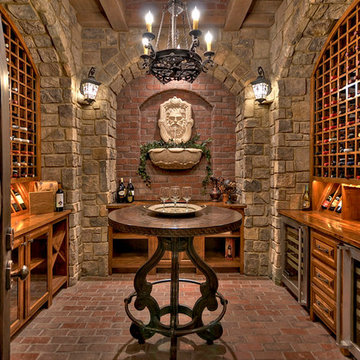
Cette image montre une cave à vin méditerranéenne avec un sol en brique et des casiers.
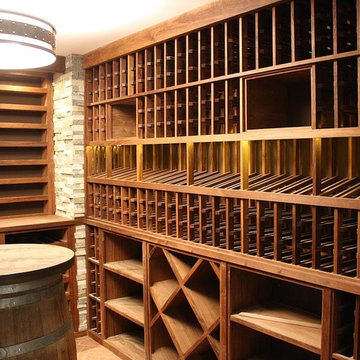
Idées déco pour une grande cave à vin craftsman avec un sol en brique et des casiers.
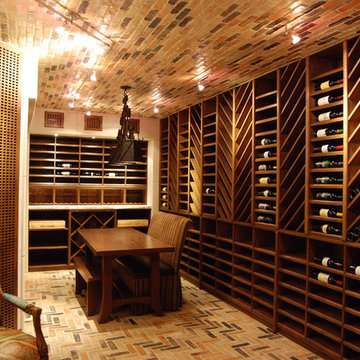
Gorgeous wooden racks in cozy wine room.
Exemple d'une cave à vin montagne de taille moyenne avec un sol en brique et un présentoir.
Exemple d'une cave à vin montagne de taille moyenne avec un sol en brique et un présentoir.
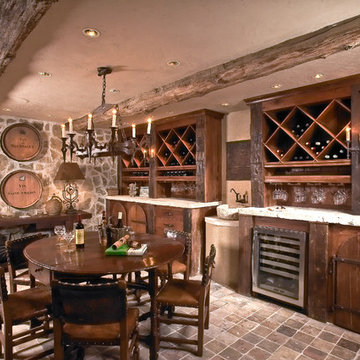
Idées déco pour une grande cave à vin méditerranéenne avec un sol en brique, des casiers losange et un sol rouge.
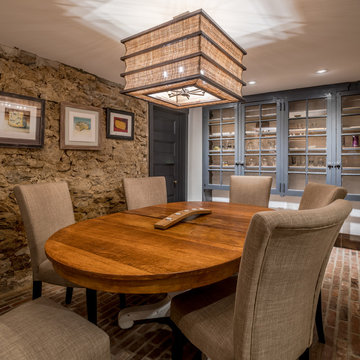
Angle Eye Photography
Exemple d'une petite cave à vin nature avec un sol en brique, un présentoir et un sol rouge.
Exemple d'une petite cave à vin nature avec un sol en brique, un présentoir et un sol rouge.
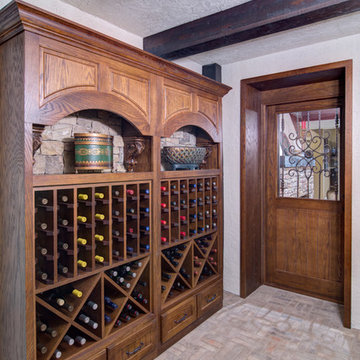
This client wanted their Terrace Level to be comprised of the warm finishes and colors found in a true Tuscan home. Basement was completely unfinished so once we space planned for all necessary areas including pre-teen media area and game room, adult media area, home bar and wine cellar guest suite and bathroom; we started selecting materials that were authentic and yet low maintenance since the entire space opens to an outdoor living area with pool. The wood like porcelain tile used to create interest on floors was complimented by custom distressed beams on the ceilings. Real stucco walls and brick floors lit by a wrought iron lantern create a true wine cellar mood. A sloped fireplace designed with brick, stone and stucco was enhanced with the rustic wood beam mantle to resemble a fireplace seen in Italy while adding a perfect and unexpected rustic charm and coziness to the bar area. Finally decorative finishes were applied to columns for a layered and worn appearance. Tumbled stone backsplash behind the bar was hand painted for another one of a kind focal point. Some other important features are the double sided iron railed staircase designed to make the space feel more unified and open and the barrel ceiling in the wine cellar. Carefully selected furniture and accessories complete the look.
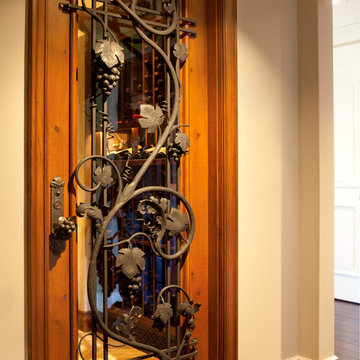
A complete remodel of a 70s-era home re-imagines its original post-modern architecture. The new design emphasizes details such as a phoenix motif (significant to the family) that appears on a fountain as well as at the living room fireplace surround, both designed by the firm. Mahogany paneling, stone and walnut flooring, elaborate ceiling treatments, steel picture windows that frame panoramic views, and carved limestone window surrounds contribute new texture and character.
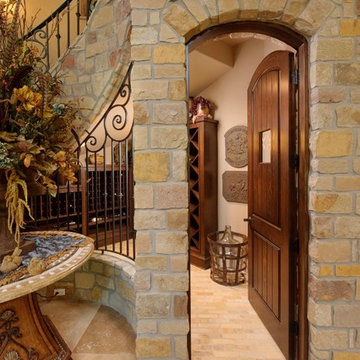
Bruce Glass Photography
Inspiration pour une cave à vin méditerranéenne avec des casiers losange, un sol en brique et un sol jaune.
Inspiration pour une cave à vin méditerranéenne avec des casiers losange, un sol en brique et un sol jaune.
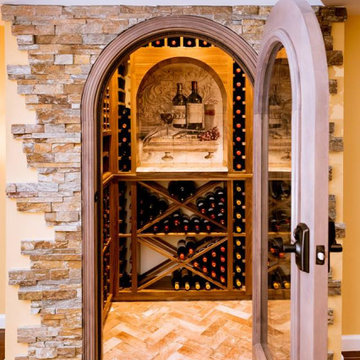
Custom wine closet w herringbone floor, tile mural, wine cellar door w wrought iron, black walnut wine racks
Inspiration pour une petite cave à vin traditionnelle avec un sol en brique, des casiers et un sol gris.
Inspiration pour une petite cave à vin traditionnelle avec un sol en brique, des casiers et un sol gris.
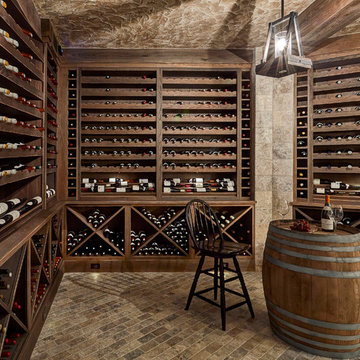
For a true wine connoisseur this custom wine cellar creates the perfect space to store and display every handpicked bottle in your collection. The homeowners wanted a unique space to showcase their love of the vineyards; the result was this gorgeous space full of old-world charm and character.
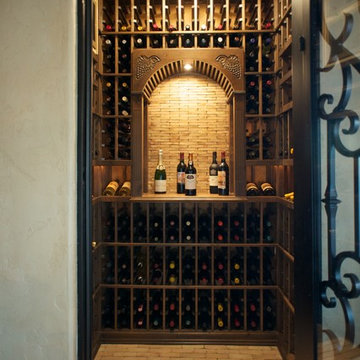
Doug Mazell
Cette image montre une petite cave à vin méditerranéenne avec un sol en brique et des casiers.
Cette image montre une petite cave à vin méditerranéenne avec un sol en brique et des casiers.
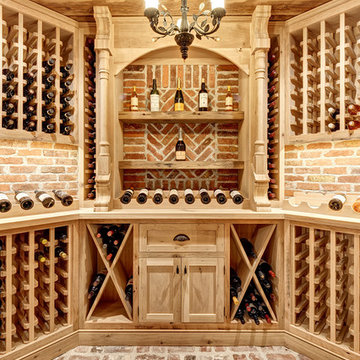
Inspiration pour une cave à vin rustique avec un sol en brique, des casiers et un sol rouge.
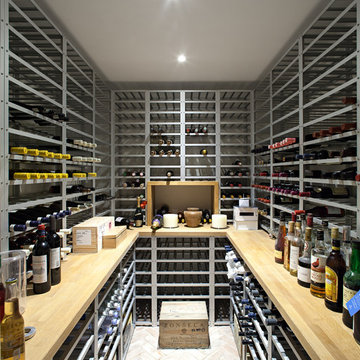
Aménagement d'une cave à vin classique avec un sol en brique et des casiers.

The genesis of design for this desert retreat was the informal dining area in which the clients, along with family and friends, would gather.
Located in north Scottsdale’s prestigious Silverleaf, this ranch hacienda offers 6,500 square feet of gracious hospitality for family and friends. Focused around the informal dining area, the home’s living spaces, both indoor and outdoor, offer warmth of materials and proximity for expansion of the casual dining space that the owners envisioned for hosting gatherings to include their two grown children, parents, and many friends.
The kitchen, adjacent to the informal dining, serves as the functioning heart of the home and is open to the great room, informal dining room, and office, and is mere steps away from the outdoor patio lounge and poolside guest casita. Additionally, the main house master suite enjoys spectacular vistas of the adjacent McDowell mountains and distant Phoenix city lights.
The clients, who desired ample guest quarters for their visiting adult children, decided on a detached guest casita featuring two bedroom suites, a living area, and a small kitchen. The guest casita’s spectacular bedroom mountain views are surpassed only by the living area views of distant mountains seen beyond the spectacular pool and outdoor living spaces.
Project Details | Desert Retreat, Silverleaf – Scottsdale, AZ
Architect: C.P. Drewett, AIA, NCARB; Drewett Works, Scottsdale, AZ
Builder: Sonora West Development, Scottsdale, AZ
Photographer: Dino Tonn
Featured in Phoenix Home and Garden, May 2015, “Sporting Style: Golf Enthusiast Christie Austin Earns Top Scores on the Home Front”
See more of this project here: http://drewettworks.com/desert-retreat-at-silverleaf/
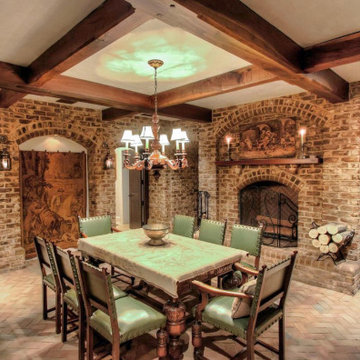
Large sitting room with wood burning fireplace in conjunction with the wine cellar.
Cette photo montre une grande cave à vin chic avec un sol en brique et des casiers.
Cette photo montre une grande cave à vin chic avec un sol en brique et des casiers.
Idées déco de caves à vin avec un sol en brique
5
