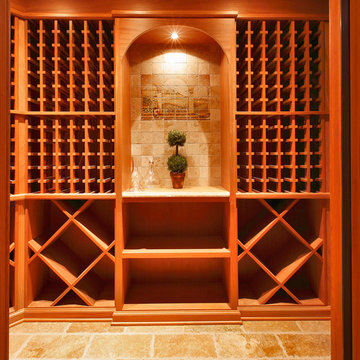Idées déco de caves à vin avec un sol en linoléum et un sol en travertin
Trier par :
Budget
Trier par:Populaires du jour
81 - 100 sur 842 photos
1 sur 3
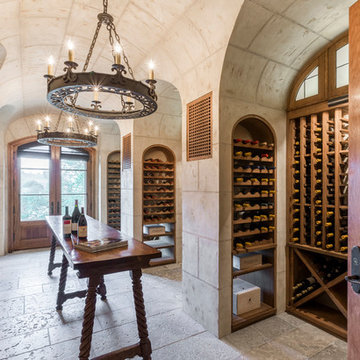
Kathy Best Interior Design
David Duncan Livingston
Idées déco pour une grande cave à vin méditerranéenne avec des casiers, un sol en travertin et un sol gris.
Idées déco pour une grande cave à vin méditerranéenne avec des casiers, un sol en travertin et un sol gris.
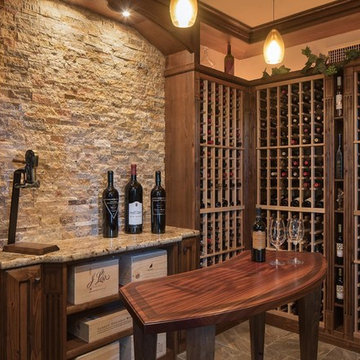
Idées déco pour une grande cave à vin classique avec un sol en travertin et des casiers.
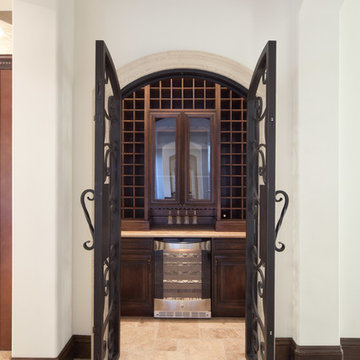
The wine cellar in Villa Hernandez is located next to the kitchen with cold storage and custom-crafted room temperature storage racks and a travertine countertop that functions as a tasting bar. The custom-made wrought iron doors are crafted by hand in Mexico and imported by Orlando Custom Home Builder Jorge Ulibarri. Photo by Harvey Smith.
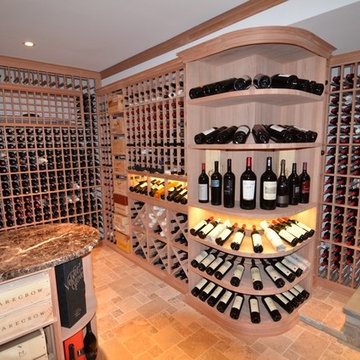
Idée de décoration pour une grande cave à vin tradition avec un sol en travertin et des casiers.
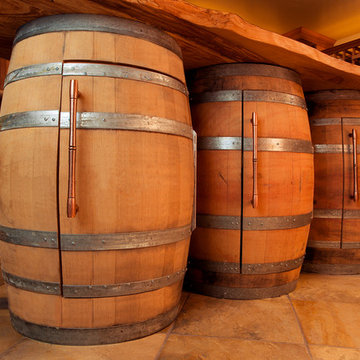
Custom Wine Barrel Cabinet designed by Soleil By Design, LLC.
Photo courtesy of Tenhulzen Remodeling.
Idées déco pour une cave à vin montagne de taille moyenne avec un sol en travertin et des casiers.
Idées déco pour une cave à vin montagne de taille moyenne avec un sol en travertin et des casiers.
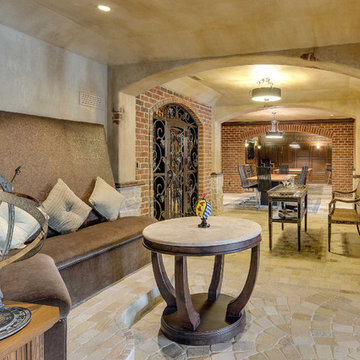
Cette photo montre une grande cave à vin chic avec un sol en travertin, des casiers et un sol beige.
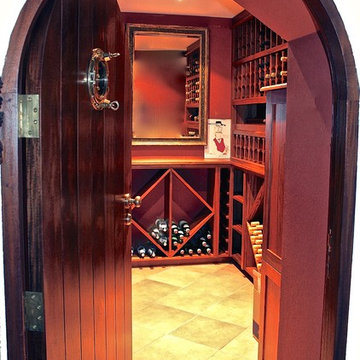
The owners loved the location and views from their original 2 bedroom, 1 bath home perched over looking the beautiful ocean shoreline. The problem was the size, layout and overall look of the house did not work for their growing family. The challenge was to take the existing multi-level, disjointed house and turn it into a larger, comfortably-elegant family home all within the existing foot print.
The existing loft-style home was completely gutted and transformed into a four bedroom, 4.5 bath home. Every room in the house boasts fantastic views of the ocean. High on the Owners' list was a stronger street presence. Vistors never could find the front door! The front of the house was given a complete face-lift, leaving no question where to enter the new home.
The Owners also wanted to create usable outdoor space, which on the steep site, was tricky. Instead of taking the material from demolished east side of the house (which was rebuilt) and hauling it off to the landfill, it was used to create a new raised patio off the lower level.
The scale and overall proportions of the house are what the owners love. Each room is comfortable while still having a sense of grace and detail…the perfect mix for this family.
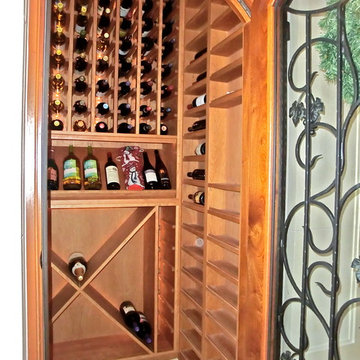
A modern interpretation of Italianate architecture, this home is located on the ocean cliffs in Shell Beach, California. Interior spaces include three bedrooms, 3 1/2 baths, wine cellar and an exercise room. The basement level has a home theater and billiards room.
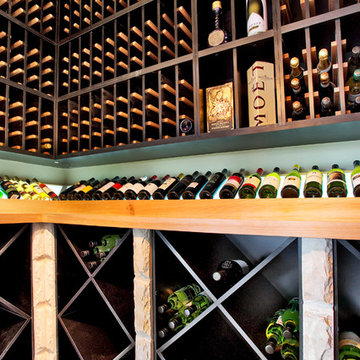
in house built custom joinery and stonework
Cette photo montre une cave à vin nature de taille moyenne avec un sol en travertin, des casiers et un sol beige.
Cette photo montre une cave à vin nature de taille moyenne avec un sol en travertin, des casiers et un sol beige.
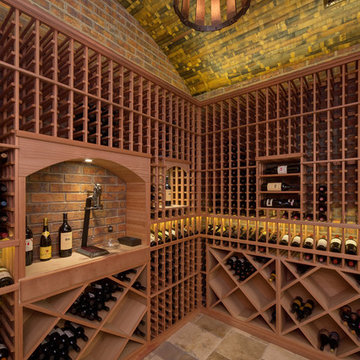
Custom wine cellar by Heritage Vine with recycled wine barrel ceiling
Réalisation d'une grande cave à vin tradition avec un sol en travertin et des casiers losange.
Réalisation d'une grande cave à vin tradition avec un sol en travertin et des casiers losange.
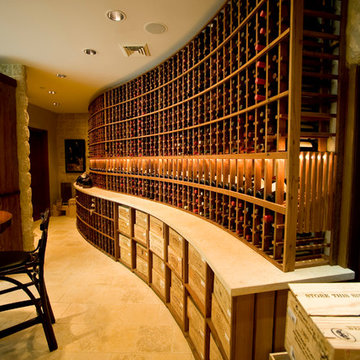
Inspiration pour une grande cave à vin minimaliste avec un sol en travertin, des casiers et un sol jaune.
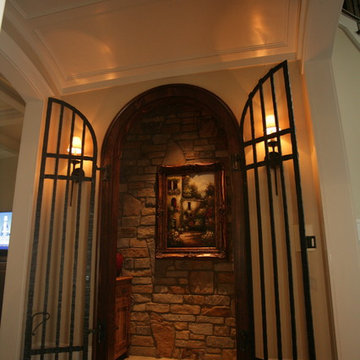
The space under a curved stair case was optimized by turning it into this beautiful wine cellar.
Cette photo montre une grande cave à vin méditerranéenne avec un sol en travertin, un présentoir et un sol multicolore.
Cette photo montre une grande cave à vin méditerranéenne avec un sol en travertin, un présentoir et un sol multicolore.
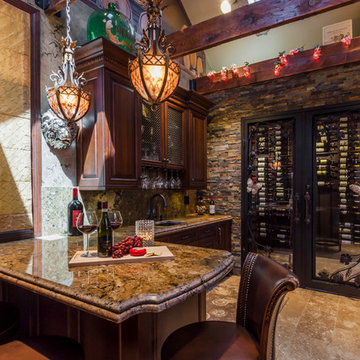
Designer: Gayle Safford, Geneva Cabinet Gallery, Geneva, IL
Aménagement d'une grande cave à vin classique avec un sol en travertin, un présentoir et un sol beige.
Aménagement d'une grande cave à vin classique avec un sol en travertin, un présentoir et un sol beige.
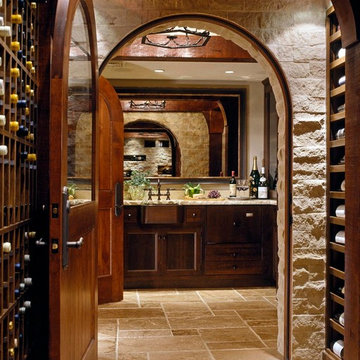
Sam Gray
Idées déco pour une très grande cave à vin classique avec des casiers et un sol en travertin.
Idées déco pour une très grande cave à vin classique avec des casiers et un sol en travertin.
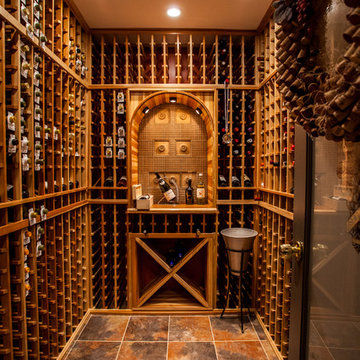
Michael Nash Design Build & Homes
Cette image montre une cave à vin design de taille moyenne avec un sol en travertin et des casiers.
Cette image montre une cave à vin design de taille moyenne avec un sol en travertin et des casiers.

This project has two tiers of wine cellar space for entertaining and enjoyment. The wine room, which houses the collection, has a tall ceiling height allowing for an arched barrel ceiling and use of a rolling library ladder for easy access to bottles stored in upper rows. Steps away, the tasting room includes ample room for stemware, decanters, dishwasher and beverage fridge. Mahogany wine racking, millwork, stone work and the decorative arched door create an inviting environment.
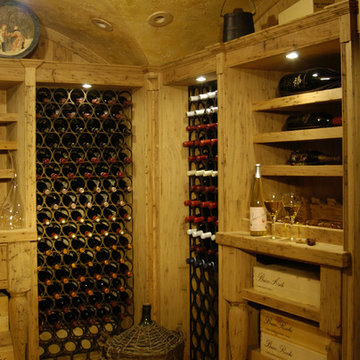
Winnetka Home Wine cellar, custom shelves, arched ceilings
Réalisation d'une cave à vin méditerranéenne de taille moyenne avec un sol en travertin, des casiers et un sol beige.
Réalisation d'une cave à vin méditerranéenne de taille moyenne avec un sol en travertin, des casiers et un sol beige.
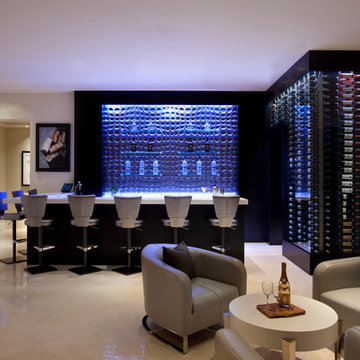
Luxe Magazine
Inspiration pour une très grande cave à vin design avec un sol en travertin, des casiers losange et un sol beige.
Inspiration pour une très grande cave à vin design avec un sol en travertin, des casiers losange et un sol beige.
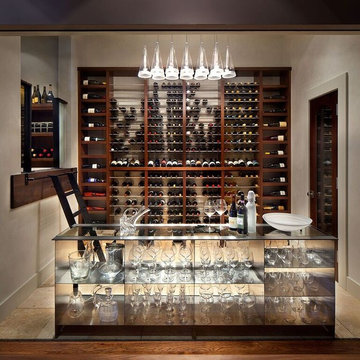
Design by Runa Novak
In Your Space Interior Design
Modern store front window Wine Cellar facing the kitchen
Cette photo montre une grande cave à vin moderne avec un sol en travertin et un présentoir.
Cette photo montre une grande cave à vin moderne avec un sol en travertin et un présentoir.
Idées déco de caves à vin avec un sol en linoléum et un sol en travertin
5
