Idées déco de caves à vin avec un sol en marbre
Trier par :
Budget
Trier par:Populaires du jour
41 - 60 sur 443 photos
1 sur 2
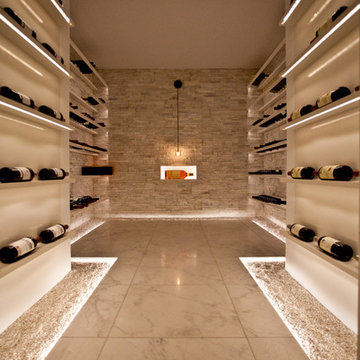
Basement wine cellar by Robert Cameron as featured here: http://www.theglobeandmail.com/life/home-and-garden/decor/dark-dusty-and-inspired-by-the-old-world-not-these-modern-wine-cellars/article13907081/
This Modern home sits atop one of Toronto's beautiful ravines. The full basement is equipped with a large home gym, a steam shower, change room, and guest Bathroom, the center of the basement is a games room/Movie and wine cellar. The other end of the full basement features a full guest suite complete with private Ensuite and kitchenette. The 2nd floor makes up the Master Suite, complete with Master bedroom, master dressing room, and a stunning Master Ensuite with a 20 foot long shower with his and hers access from either end. The bungalow style main floor has a kids bedroom wing complete with kids tv/play room and kids powder room at one end, while the center of the house holds the Kitchen/pantry and staircases. The kitchen open concept unfolds into the 2 story high family room or great room featuring stunning views of the ravine, floor to ceiling stone fireplace and a custom bar for entertaining. There is a separate powder room for this end of the house. As you make your way down the hall to the side entry there is a home office and connecting corridor back to the front entry. All in all a stunning example of a true Toronto Ravine property
photos by Hand Spun Films
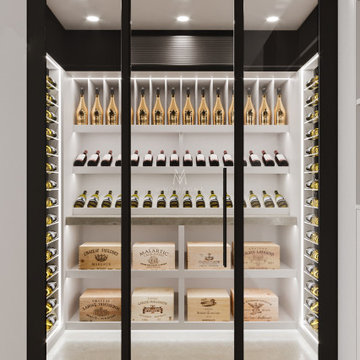
This luxury wine storage display was an alternative option for what was in this case, going to be a kitchen pantry. Overall this is a luxurious, bright showpiece that is within what was only a 4m2 footprint. The joinery finish in this display is a sprayed off-white finish therefore giving the space a more open feel. Floor to ceiling double glazing within a black aluminium door frame that ensures an airtight seal. The large center opening door has a custom door handle that sits directly on the glass. The overhead bulkhead has a reflective mirrored acrylic cladding finish. This conceals the refrigeration cooling system sat behind the air diffuser grill.
Sprayed moisture-resistant joinery
The internal core of the timber is a moisture-resistant fibreboard. This luxury wine storage comes down to an internal temperature of 6°C. Under those circumstances, the joinery longevity is essential in the cold and damp environment. Eventually, natural untreated timber will contract and deform in a cold and damp wine cellar.
With this in mind, the selected paint finish is also fortified with a waterproofing lacquer to further prevent ingress water.
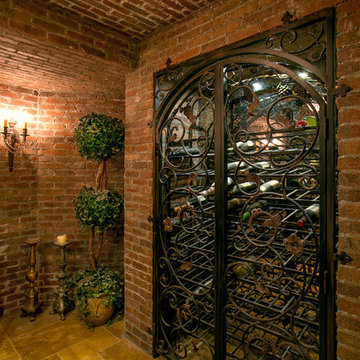
Aménagement d'une cave à vin montagne de taille moyenne avec un sol en marbre, des casiers et un sol jaune.
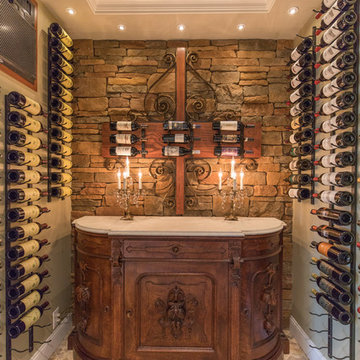
What used to be an ordinary white door now is an exciting focal point for this basement renovation. This fun project transformed your typical basement closet into a spectacular 100 bottle refrigerated wine cellar.
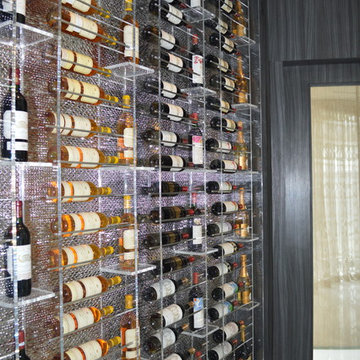
Daniel Vazquez
Réalisation d'une cave à vin minimaliste de taille moyenne avec un sol en marbre et un présentoir.
Réalisation d'une cave à vin minimaliste de taille moyenne avec un sol en marbre et un présentoir.
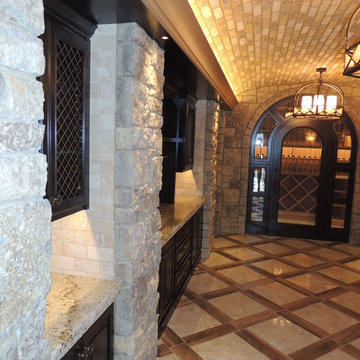
Idées déco pour une très grande cave à vin craftsman avec un sol en marbre, des casiers et un sol multicolore.
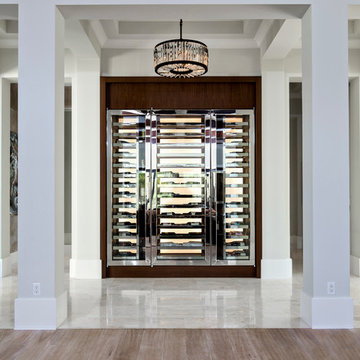
Contemporary Style
Architectural Photography - Ron Rosenzweig
Exemple d'une grande cave à vin tendance avec un sol en marbre et un présentoir.
Exemple d'une grande cave à vin tendance avec un sol en marbre et un présentoir.
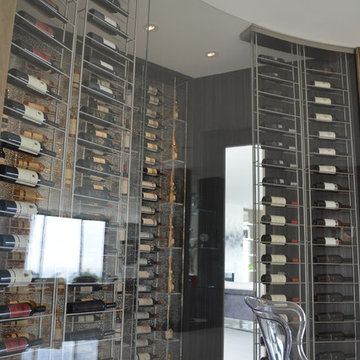
Daniel Vazquez
Cette image montre une cave à vin minimaliste de taille moyenne avec un sol en marbre et un présentoir.
Cette image montre une cave à vin minimaliste de taille moyenne avec un sol en marbre et un présentoir.
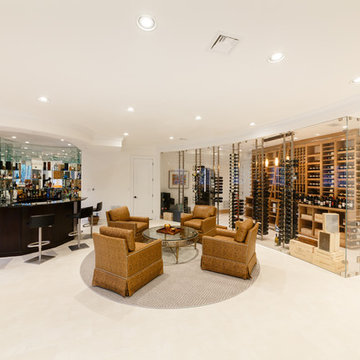
Glass radius cellar with seamless glass and ducted cooling system. This is one of two cellars..front wine room is moder design with metal wine racks and white oak wooden racks, Library ladder,custom wrought iron gates and tuscan black walnut wine racks in back room
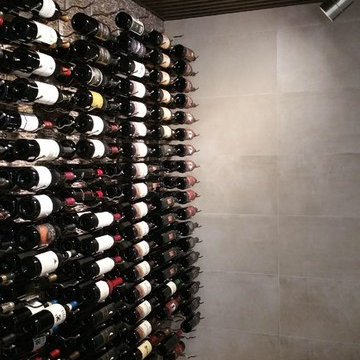
Cette photo montre une grande cave à vin tendance avec un sol en marbre, un présentoir et un sol blanc.
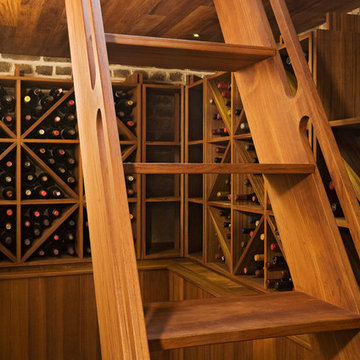
Idée de décoration pour une grande cave à vin tradition avec des casiers losange et un sol en marbre.
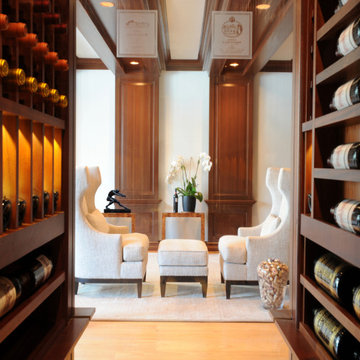
Viewing the communal space from inside the wineroom The wine room proper is separated from the entertainment area by demising floor to ceiling glass to control for climate and humidity for the wine. The beauty of the series wine bottles remain visible and a focal feature the overall space. The ends of the Dark mahogany cabinet racks are treated as a series of tall armoires, and with usual walls removed, the wine racks are further displayed as halls. The floor is Onyx and in the interior one wall displays antique french decanters that is lit through an onyx wall behind them. (left side of photo).
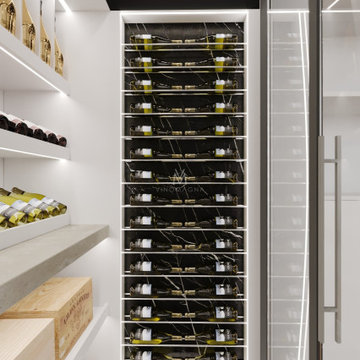
This luxury wine storage display was an alternative option for what was in this case, going to be a kitchen pantry. Overall this is a luxurious, bright showpiece that is within what was only a 4m2 footprint. The joinery finish in this display is a sprayed off-white finish therefore giving the space a more open feel. Floor to ceiling double glazing within a black aluminium door frame that ensures an airtight seal. The large center opening door has a custom door handle that sits directly on the glass. The overhead bulkhead has a reflective mirrored acrylic cladding finish. This conceals the refrigeration cooling system sat behind the air diffuser grill.
Sprayed moisture-resistant joinery
The internal core of the timber is a moisture-resistant fibreboard. This luxury wine storage comes down to an internal temperature of 6°C. Under those circumstances, the joinery longevity is essential in the cold and damp environment. Eventually, natural untreated timber will contract and deform in a cold and damp wine cellar.
With this in mind, the selected paint finish is also fortified with a waterproofing lacquer to further prevent ingress water.
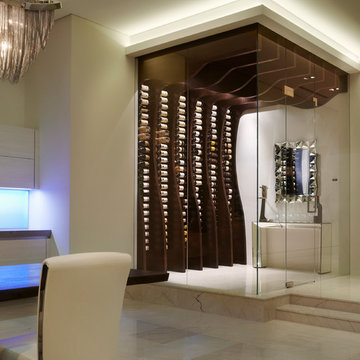
Inspiration pour une cave à vin design de taille moyenne avec un sol en marbre et un présentoir.
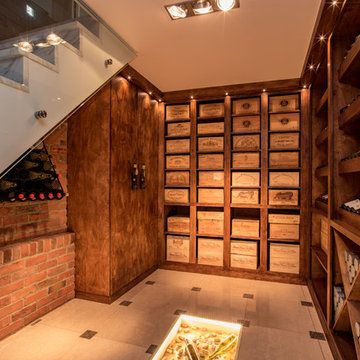
Star White Honed Marble Flooring with Nero Marquina Marble cabochons.
Materials supplied by Natural Angle including Marble, Limestone, Granite, Sandstone, Wood Flooring and Block Paving.
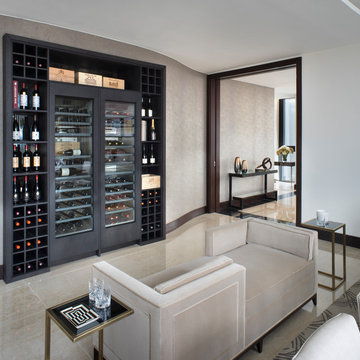
Photography: Philip Vile
Idée de décoration pour une grande cave à vin design avec un sol en marbre, des casiers et un sol multicolore.
Idée de décoration pour une grande cave à vin design avec un sol en marbre, des casiers et un sol multicolore.
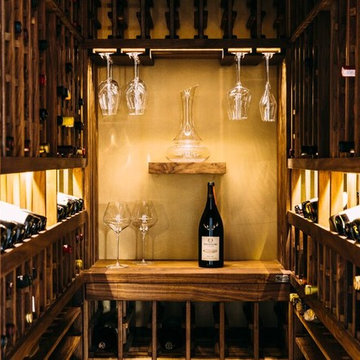
Premier Cru Wine Cellars designs and build elegant, tasteful designs with artistic individuality.
Make your custom wine cellar one that makes a statement about your lifestyle and about your love and appreciation for fine wine.
Wine Cellar Designer: Paul LaRussa
Premier Cru Wine Cellars
www.pcwinecellars.com
(310) 289-1221
Los Angeles
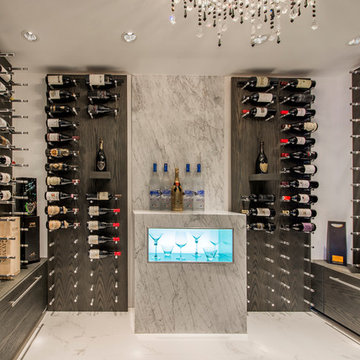
We wanted to create a destination within a home by having everything you needed to throw an awesome party with all the bells and whistles, including a Grey Goose display wall.
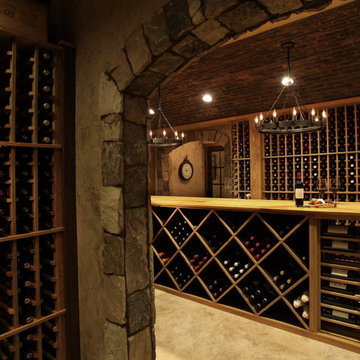
VIEW: From the back cellar looking towards the entry (near clock). This cellar has a brick veneer arched ceiling, chandeliers by Restoration hardware and stone archways.
This basement remodel included a complete demo of 75% of the already finished basement. An outdated, full-size kitchen was removed and in place a 7,000 bottle+ wine cellar, bar with full-service function (including refrigerator, dw, cooktop, ovens, and 2 warming drawers), 2 dining rooms, updated bathroom and family area with all new furniture and accessories!
Chandeliers by Restoration Hardware.
Photography by Chris Little
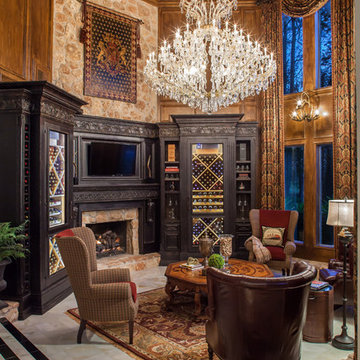
3 times award winner in 2013 for Houston's Best Prism Award.
Photo credit: Brad Carr - Brad Photography
Réalisation d'une grande cave à vin tradition avec un sol en marbre et des casiers losange.
Réalisation d'une grande cave à vin tradition avec un sol en marbre et des casiers losange.
Idées déco de caves à vin avec un sol en marbre
3