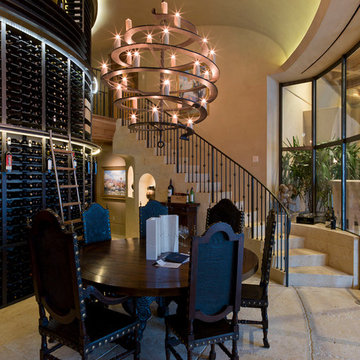Idées déco de caves à vin avec un sol en travertin et sol en béton ciré
Trier par :
Budget
Trier par:Populaires du jour
1 - 20 sur 1 670 photos
1 sur 3
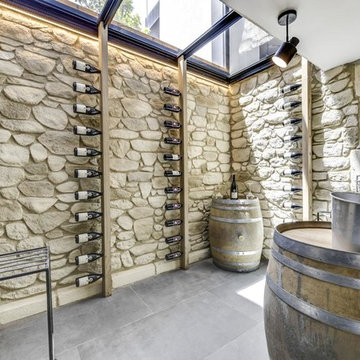
Exemple d'une grande cave à vin méditerranéenne avec sol en béton ciré, un sol gris et un présentoir.
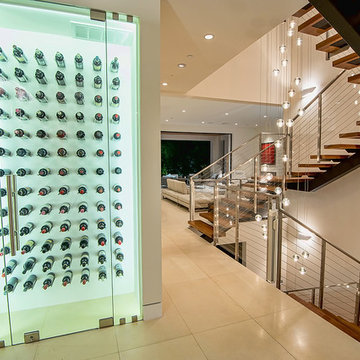
This artistic contemporary home located on the west-side of Los Angeles is a USGBC LEED Silver, 5,351 square foot two-story home including 1,200 square foot basement. Photos by Latham Architectural.
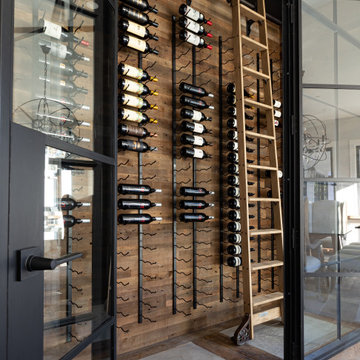
Dining room featuring conditioned wine room with authentic steel doors. Parquet flooring with poured concrete.
Aménagement d'une cave à vin campagne de taille moyenne avec sol en béton ciré et un sol multicolore.
Aménagement d'une cave à vin campagne de taille moyenne avec sol en béton ciré et un sol multicolore.
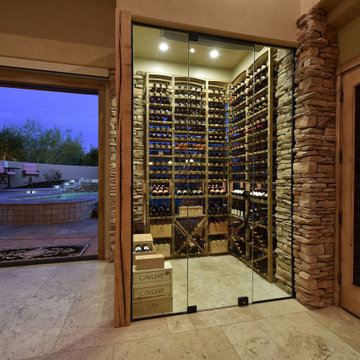
Free standing temperature controlled glass wine cellar shaped by butted glass windows for views from outside. Custom wine racks made from vintage reclaimed wine barrels.
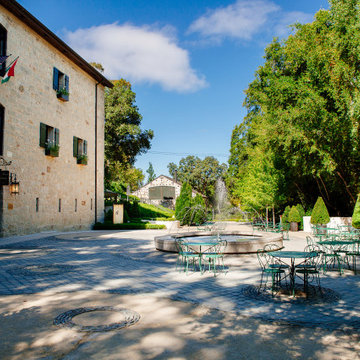
The prolific vintner Jean-Charles Boisset owns several wineries throughout the world; about half a dozen of them in the Napa and Sonoma counties. His unique style and attention to detail have made his wineries and tasting rooms some of the most frequented in California’s wine country.
Architectural Plastics has worked with Boisset to design and create bespoke pieces for several of his Northern California locations. This ongoing partnership has been a personal favorite of the Architectural Plastics design and fabrication team.
These acrylic tasting tables are made using thick gauges of clear acrylic, polished and glued together. The tops are hollow and secret openings allow them to be stuffed with gold foil and jewelry for the visitors to enjoy.
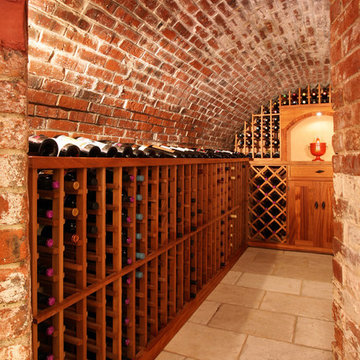
Photographed by Kimberly Hallen
Cette photo montre une cave à vin montagne avec un sol en travertin et des casiers.
Cette photo montre une cave à vin montagne avec un sol en travertin et des casiers.
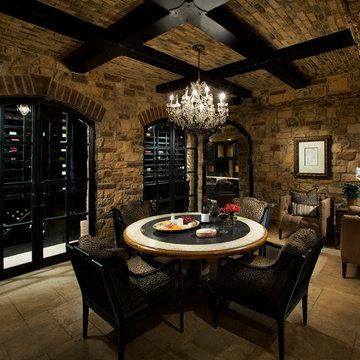
Exposed wood beam inspirations by Fratantoni Design.
To see more inspirational photos, please follow us on Facebook, Twitter, Instagram and Pinterest!
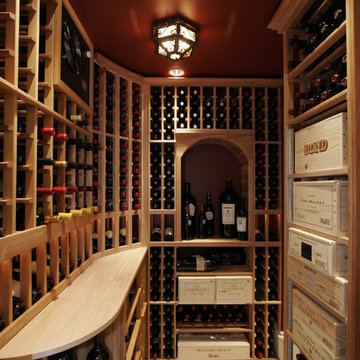
Expansive wine cellar with humidity and climate control.
Inspiration pour une très grande cave à vin méditerranéenne avec un sol en travertin et des casiers.
Inspiration pour une très grande cave à vin méditerranéenne avec un sol en travertin et des casiers.
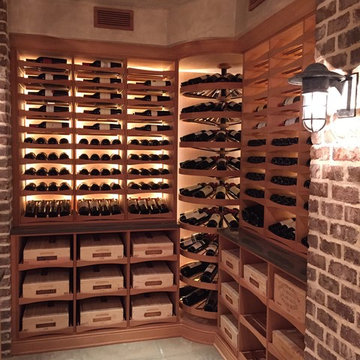
C.W.
Aménagement d'une grande cave à vin classique avec un sol en travertin et un présentoir.
Aménagement d'une grande cave à vin classique avec un sol en travertin et un présentoir.
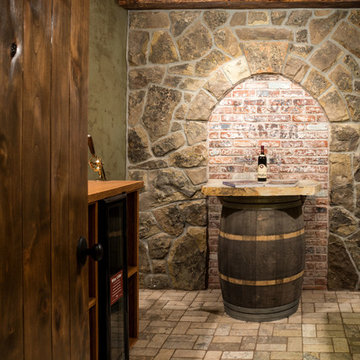
2 story Rustic Ranch style home designed by Western Design International of Prineville Oregon
Located in Brasada Ranch Resort
Contractor: Chuck Rose of CL Rose Construction - http://clroseconstruction.com
Photo by: Chandler Photography
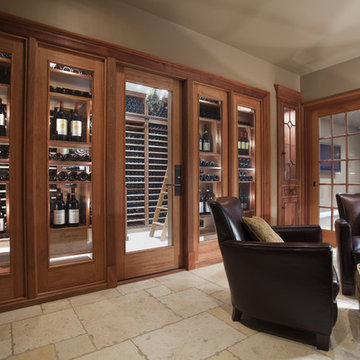
Custom made wine cellar handcrafted by Superior Woodcraft. This wine cellar is crafted from sapele wood, which received a no-voc hand wiped stain. Travertine floors grace this climate controlled area. Insulated french doors help to insure proper climate control.
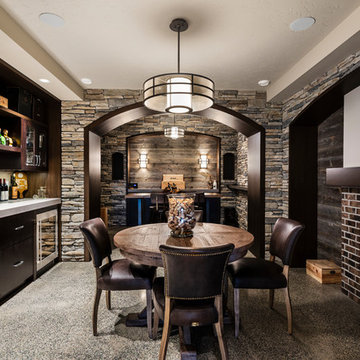
For a family that loves hosting large gatherings, this expansive home is a dream; boasting two unique entertaining spaces, each expanding onto outdoor-living areas, that capture its magnificent views. The sheer size of the home allows for various ‘experiences’; from a rec room perfect for hosting game day and an eat-in wine room escape on the lower-level, to a calming 2-story family greatroom on the main. Floors are connected by freestanding stairs, framing a custom cascading-pendant light, backed by a stone accent wall, and facing a 3-story waterfall. A custom metal art installation, templated from a cherished tree on the property, both brings nature inside and showcases the immense vertical volume of the house.
Photography: Paul Grdina
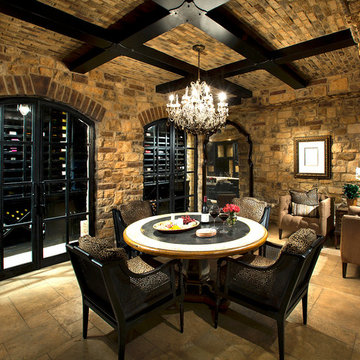
World Renowned Luxury Home Builder Fratantoni Luxury Estates built these beautiful Ceilings! They build homes for families all over the country in any size and style. They also have in-house Architecture Firm Fratantoni Design and world-class interior designer Firm Fratantoni Interior Designers! Hire one or all three companies to design, build and or remodel your home!
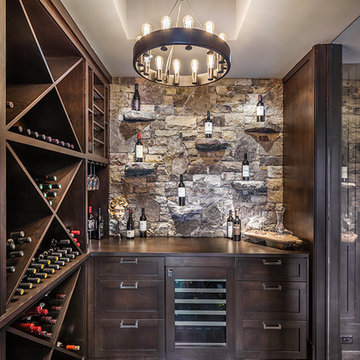
Wine Cellar | Custom home Studio of LS3P ASSOCIATES LTD. | Photo by Inpiro8 Studio.
Idées déco pour une grande cave à vin montagne avec sol en béton ciré, des casiers losange et un sol gris.
Idées déco pour une grande cave à vin montagne avec sol en béton ciré, des casiers losange et un sol gris.
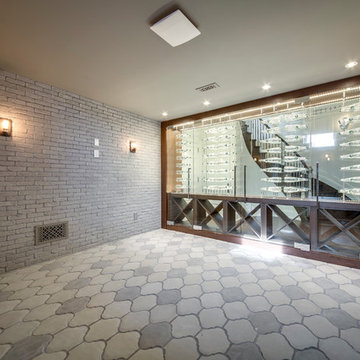
Cette image montre une cave à vin minimaliste de taille moyenne avec sol en béton ciré et des casiers losange.
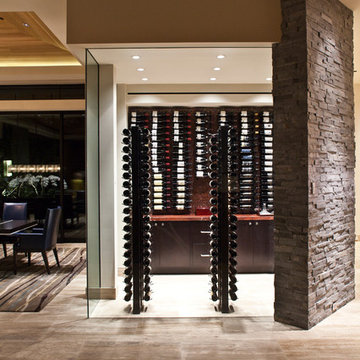
Réalisation d'une petite cave à vin design avec un présentoir, un sol en travertin et un sol beige.
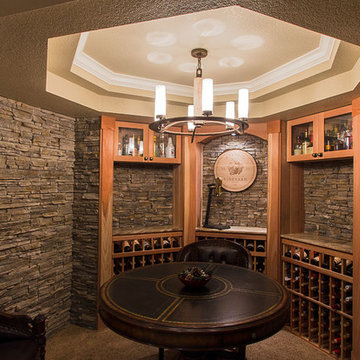
This custom wine room doubles as a game room. With 100 bottle wine storage, a decanting table with travertine stone counter tops, this wine room has it all.
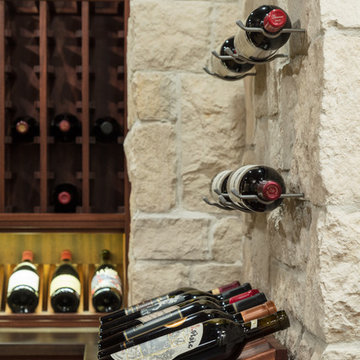
An instant classic…a custom radius ‘Old World’ door welcomes the owners and guests to this one of a kind French Limestone wine cellar. LED accent lighting showcases the wine bottles flanking the center niche, creating a look and feel that has become a signature of Charles River Wine Cellars. Collaboration with the clients’ interior designer on the lighting fixtures, decorative mosaic, and a custom travertine and polished marble floor ensured this wine cellar would be the envy of any wine collector.
Photography by Kyle J Caldwell
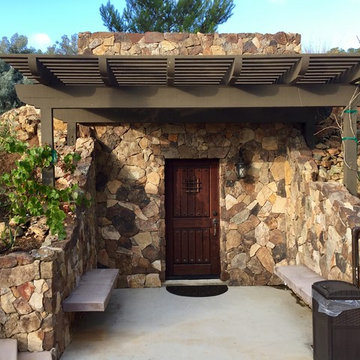
Idée de décoration pour une petite cave à vin chalet avec un sol en travertin, des casiers et un sol beige.
Idées déco de caves à vin avec un sol en travertin et sol en béton ciré
1
