Idées déco de caves à vin avec un sol en travertin
Trier par :
Budget
Trier par:Populaires du jour
21 - 40 sur 815 photos
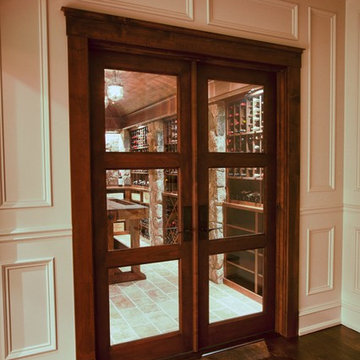
A perennial favorite....Double divided glass doors welcome guests into this one of a kind wine cellar. Columns of New England Fieldstone support a long barrel arched rustic Knotty Alder T&G ceiling. Rustic Alder wine racking is divided equally for individual bottles and diamond bins, creating a pleasing symmetrical design. A rustic reclaimed table serves as the center island and completes the ambience.
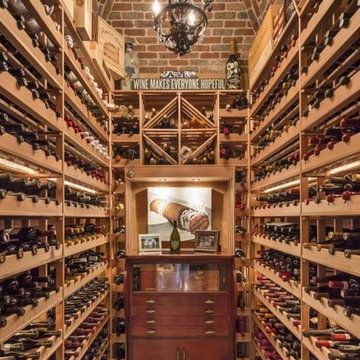
Vaulted brick ceiling wine cellar with built-in shelves for wine storage. Every wine lover's dream cellar!
Cette image montre une grande cave à vin méditerranéenne avec un sol en travertin et des casiers.
Cette image montre une grande cave à vin méditerranéenne avec un sol en travertin et des casiers.
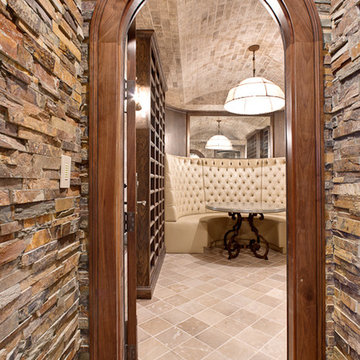
Basement wine cellar
photographer - www.Venvisio.com
Idées déco pour une grande cave à vin classique avec un sol en travertin.
Idées déco pour une grande cave à vin classique avec un sol en travertin.
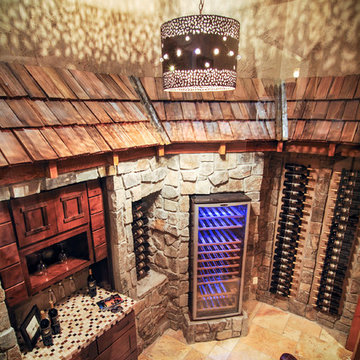
Idée de décoration pour une cave à vin chalet de taille moyenne avec un sol en travertin et un présentoir.
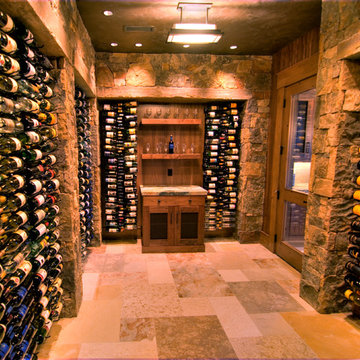
Eric Lasig, Bivian Quinonenz,
Exemple d'une grande cave à vin rétro avec un sol en travertin et un présentoir.
Exemple d'une grande cave à vin rétro avec un sol en travertin et un présentoir.
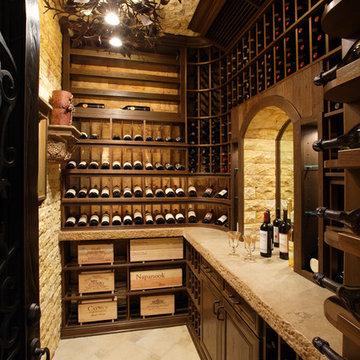
Cette image montre une cave à vin traditionnelle de taille moyenne avec un sol en travertin, un présentoir et un sol beige.
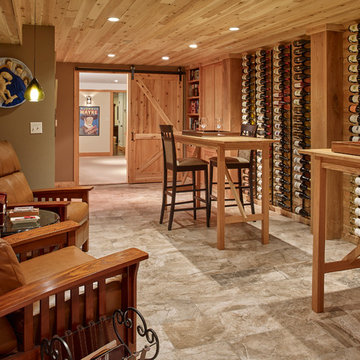
Ned Gray
Cette photo montre une cave à vin chic avec un sol en travertin, un présentoir et un sol gris.
Cette photo montre une cave à vin chic avec un sol en travertin, un présentoir et un sol gris.
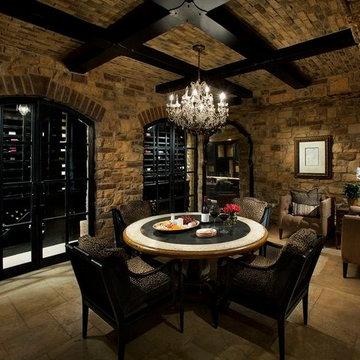
Luxurious and inspiring cobblestone work by Fratantoni Luxury Estates.
Follow us on Facebook, Pinterest, Twitter and Instagram for more inspiring photos!!
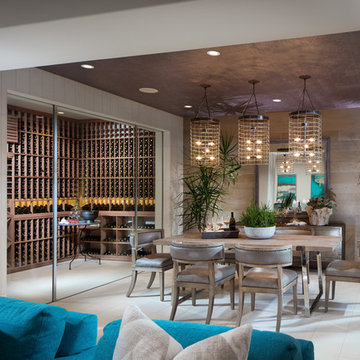
Award winning William Lyon Project in Grand Monarch, Dana Point, CA. Wine Cellar designed and installed by Valentini's Custom Wine Cellars. www.valentinis.com
This is a beautiful development in Dana Point. This cellar was designed and built for William Lyon Homes by Valentini's Custom Wine Cellars in their model at Grand Monarch. This cellar holds approximately 1,200 bottles. For more information on this development, please see: http://lyonthegrandmonarch.com
Wine Cellars, Custom Wine Cellar Orange County . Newport Beach, CA. Corona Del Mar, CA. Laguna Beach, CA. Dana Point, CA. San Clemente, CA. Kathleen Valentini
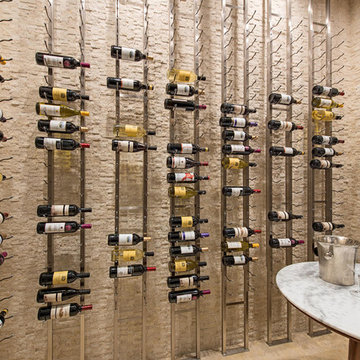
Idée de décoration pour une très grande cave à vin tradition avec un sol en travertin et des casiers.
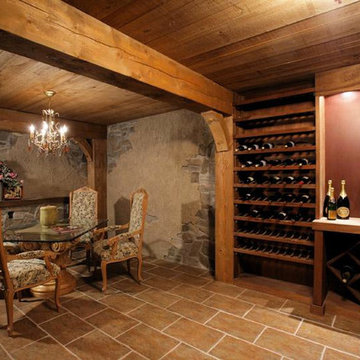
Wine Cellar - Granite stone walls, timber beams, cypress wood ceiling and built-ins
Cette image montre une très grande cave à vin traditionnelle avec un sol en travertin, un présentoir et un sol marron.
Cette image montre une très grande cave à vin traditionnelle avec un sol en travertin, un présentoir et un sol marron.
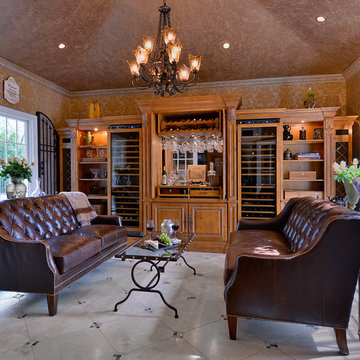
Home office turned Wine Room!
French Damask wallpaper in a copper tone.
Two tufted leather settees to enjoy a bottle with friends. Custom - made wall unit to display glass and house 2 wine refrigerators! I especially love the chicken wire detail and x detail storage.
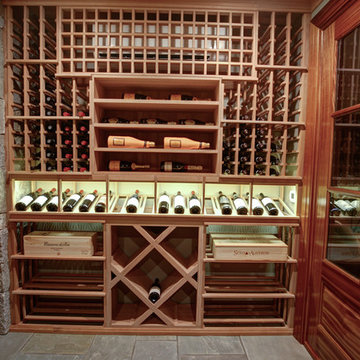
Inspiration pour une grande cave à vin traditionnelle avec un sol en travertin et des casiers.
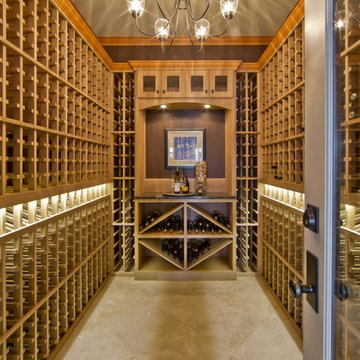
Here's one of our most recent projects that was completed in 2011. This client had just finished a major remodel of their house in 2008 and were about to enjoy Christmas in their new home. At the time, Seattle was buried under several inches of snow (a rarity for us) and the entire region was paralyzed for a few days waiting for the thaw. Our client decided to take advantage of this opportunity and was in his driveway sledding when a neighbor rushed down the drive yelling that his house was on fire. Unfortunately, the house was already engulfed in flames. Equally unfortunate was the snowstorm and the delay it caused the fire department getting to the site. By the time they arrived, the house and contents were a total loss of more than $2.2 million.
Our role in the reconstruction of this home was two-fold. The first year of our involvement was spent working with a team of forensic contractors gutting the house, cleansing it of all particulate matter, and then helping our client negotiate his insurance settlement. Once we got over these hurdles, the design work and reconstruction started. Maintaining the existing shell, we reworked the interior room arrangement to create classic great room house with a contemporary twist. Both levels of the home were opened up to take advantage of the waterfront views and flood the interiors with natural light. On the lower level, rearrangement of the walls resulted in a tripling of the size of the family room while creating an additional sitting/game room. The upper level was arranged with living spaces bookended by the Master Bedroom at one end the kitchen at the other. The open Great Room and wrap around deck create a relaxed and sophisticated living and entertainment space that is accentuated by a high level of trim and tile detail on the interior and by custom metal railings and light fixtures on the exterior.
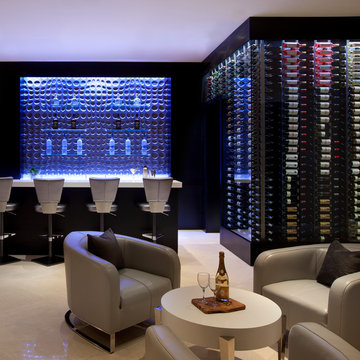
Luxe Magazine
Exemple d'une très grande cave à vin tendance avec un sol en travertin, des casiers losange et un sol beige.
Exemple d'une très grande cave à vin tendance avec un sol en travertin, des casiers losange et un sol beige.
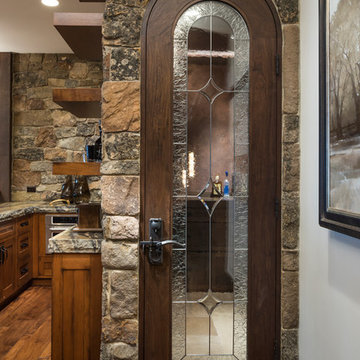
Réalisation d'une petite cave à vin chalet avec un sol en travertin et un sol beige.
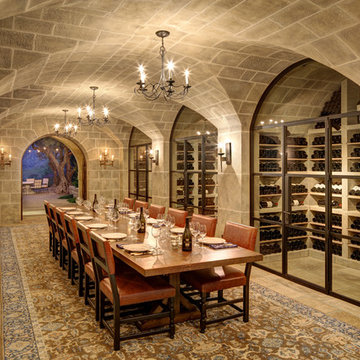
Built by JMA and designed by Backen Gillam Kroeger Architects. Photography copyright Erhard Pfeiffer, Los Angeles, CA.
Exemple d'une très grande cave à vin méditerranéenne avec un sol en travertin, un présentoir et un sol beige.
Exemple d'une très grande cave à vin méditerranéenne avec un sol en travertin, un présentoir et un sol beige.
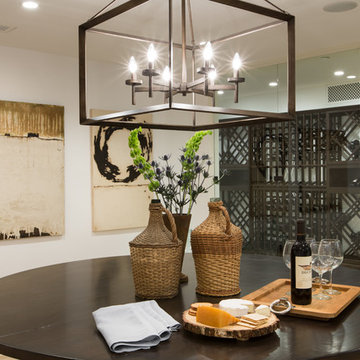
Photo Credit: Rod Foster
Réalisation d'une très grande cave à vin tradition avec un sol en travertin, un présentoir et un sol beige.
Réalisation d'une très grande cave à vin tradition avec un sol en travertin, un présentoir et un sol beige.
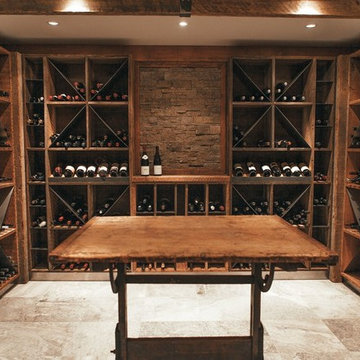
Cette photo montre une grande cave à vin montagne avec un sol en travertin, des casiers et un sol gris.
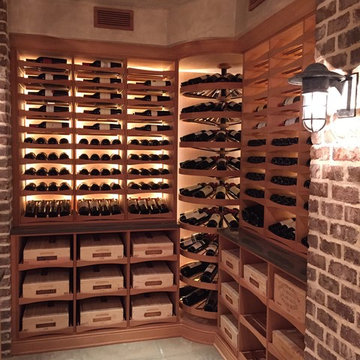
C.W.
Aménagement d'une grande cave à vin classique avec un sol en travertin et un présentoir.
Aménagement d'une grande cave à vin classique avec un sol en travertin et un présentoir.
Idées déco de caves à vin avec un sol en travertin
2