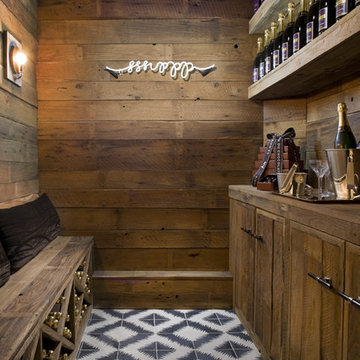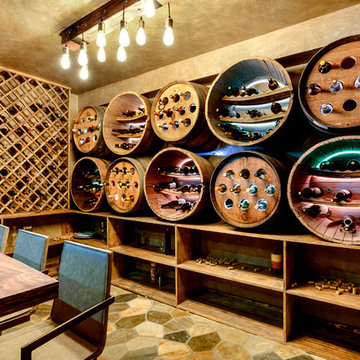Idées déco de caves à vin avec un sol multicolore
Trier par :
Budget
Trier par:Populaires du jour
121 - 140 sur 449 photos
1 sur 2
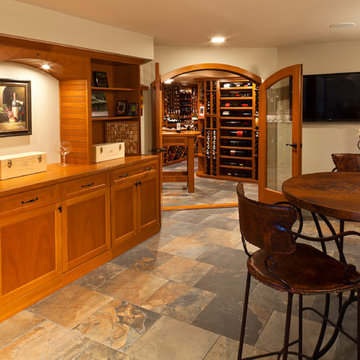
Réalisation d'une cave à vin tradition avec un présentoir et un sol multicolore.
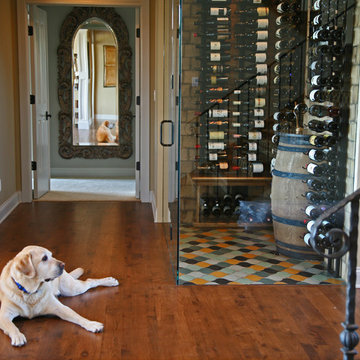
This is a new construction built by Lowell Management. Todd Cauffman was the architect. The homeowners were building their last home and wanted to integrate different elements from the homes that they had previously lived in. This home is successful marriage of many styles and concepts. Beth Welsh of Interior Changes worked hand in hand with the homeowners to get the casual feel that they were hoping for. Interior Changes
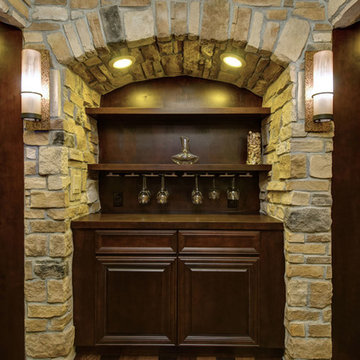
©Finished Basement Company
Aménagement d'une cave à vin classique de taille moyenne avec parquet foncé, un présentoir et un sol multicolore.
Aménagement d'une cave à vin classique de taille moyenne avec parquet foncé, un présentoir et un sol multicolore.
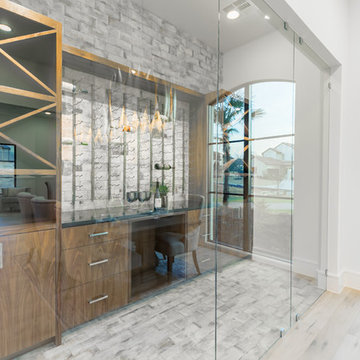
Cette photo montre une cave à vin chic de taille moyenne avec un sol en brique, des casiers et un sol multicolore.
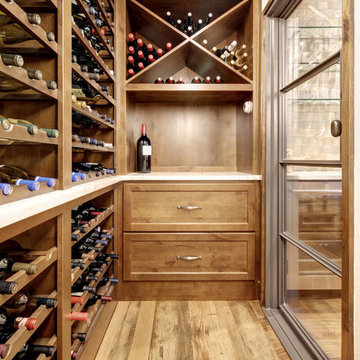
Kurt Forschen of Twist Tours Photography
Idée de décoration pour une cave à vin tradition de taille moyenne avec parquet clair, des casiers et un sol multicolore.
Idée de décoration pour une cave à vin tradition de taille moyenne avec parquet clair, des casiers et un sol multicolore.
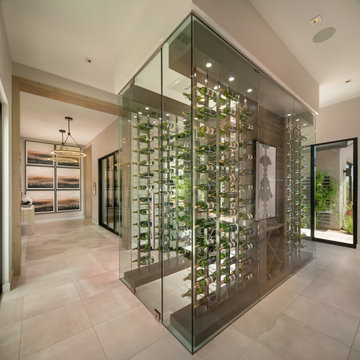
As a wine cellar design build company, we believe in the fundamental principles of architecture, design, and functionality while also recognizing the value of the visual impact and financial investment of a quality wine cellar. By combining our experience and skill with our attention to detail and complete project management, the end result will be a state of the art, custom masterpiece. Our design consultants and sales staff are well versed in every feature that your custom wine cellar will require.
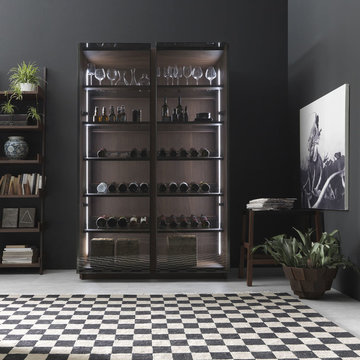
Cette photo montre une petite cave à vin montagne avec sol en béton ciré, un présentoir et un sol multicolore.
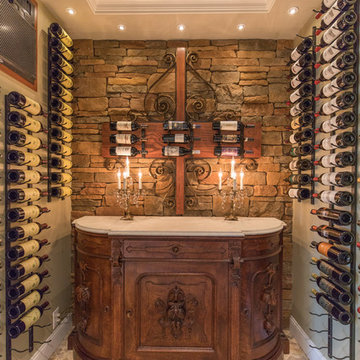
What used to be an ordinary white door now is an exciting focal point for this basement renovation. This fun project transformed your typical basement closet into a spectacular 100 bottle refrigerated wine cellar.
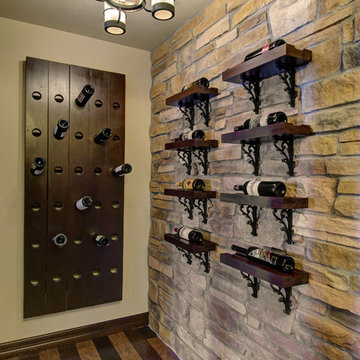
©Finished Basement Company
Inspiration pour une cave à vin traditionnelle de taille moyenne avec parquet foncé, un présentoir et un sol multicolore.
Inspiration pour une cave à vin traditionnelle de taille moyenne avec parquet foncé, un présentoir et un sol multicolore.
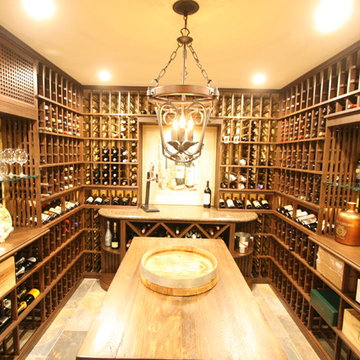
Cette image montre une cave à vin traditionnelle de taille moyenne avec des casiers et un sol multicolore.
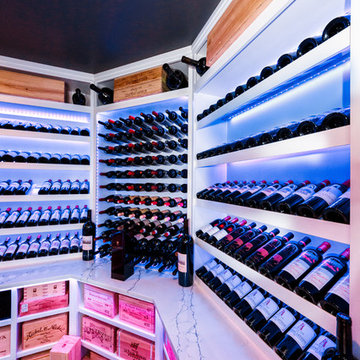
Modern designed wine room with white finish and quartz counter top. Stainless steel cradles,led lighting, and seamless glass.
Aménagement d'une grande cave à vin moderne avec un sol en carrelage de porcelaine, un présentoir et un sol multicolore.
Aménagement d'une grande cave à vin moderne avec un sol en carrelage de porcelaine, un présentoir et un sol multicolore.
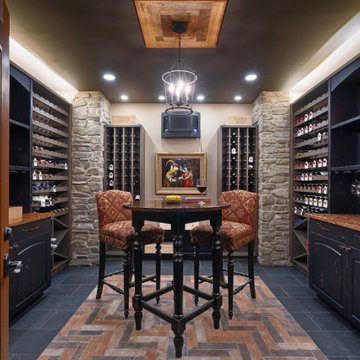
Basement tasting room & wine cellar - Powell OH - 2020
Designer Laura Watson, ASID, UDCP
Project Developer John Coleman CRPM
Project Manager Rob Lindeboom CLC
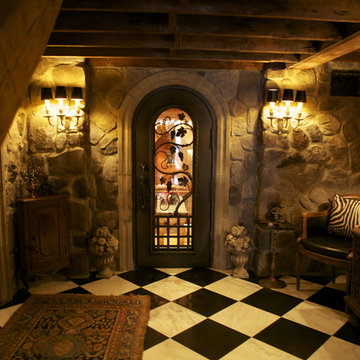
For this customer we created a hand forged wine grape vine for their wine cellar door.
Aménagement d'une cave à vin éclectique avec un sol multicolore.
Aménagement d'une cave à vin éclectique avec un sol multicolore.
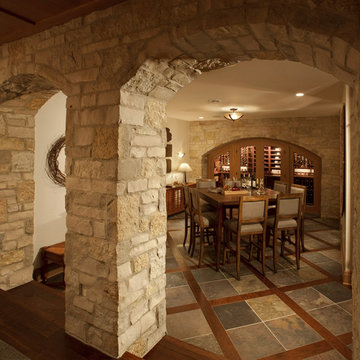
Idées déco pour une cave à vin classique de taille moyenne avec un sol en ardoise, des casiers et un sol multicolore.
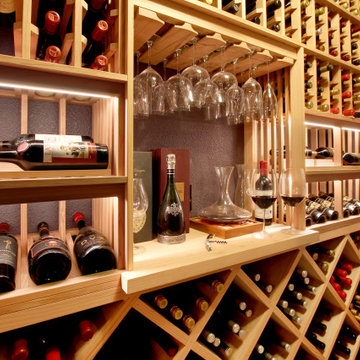
Like many projects, this one started with a simple wish from a client: turn an unused butler’s pantry between the dining room and kitchen into a fully functioning, climate-controlled wine room for his extensive collection of valuable vintages. But like many projects, the wine room is connected to the dining room which is connected to the sitting room which is connected to the entry. When you touch one room, it only makes sense to reinvigorate them all. We overhauled the entire ground floor of this lovely home.
For the wine room, I worked with Vintage Cellars in Southern California to create custom wine storage embedded with LED lighting to spotlight very special bottles. The walls are in a burgundy tone and the floors are porcelain tiles that look as if they came from an old wine cave in Tuscany. A bubble light chandelier alludes to sparkling varietals.
But as mentioned, the rest of the house came along for the ride. Since we were adding a climate-controlled wine room, the brief was to turn the rest of the house into a space that would rival any hot-spot winery in Napa.
After choosing new flooring and a new hue for the walls, the entry became a destination in itself with a huge concave metal mirror and custom bench. We knocked out a half wall that awkwardly separated the sitting room from the dining room so that after-dinner drinks could flow to the fireplace surrounded by stainless steel pebbles; and we outfitted the dining room with a new chandelier. We chose all new furniture for all spaces.
The kitchen received the least amount of work but ended up being completely transformed anyhow. At first our plan was to tear everything out, but we soon realized that the cabinetry was in good shape and only needed the dated honey pine color painted over with a cream white. We also played with the idea of changing the counter tops, but once the cabinetry changed color, the granite stood out beautifully. The final change was the removal of a pot rack over the island in favor of design-forward iron pendants.
Photo by: Genia Barnes
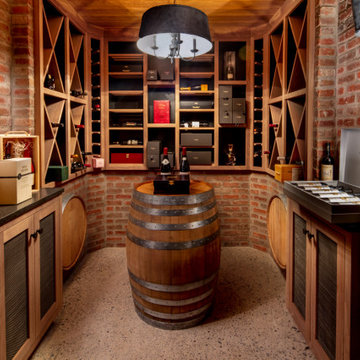
Embodying many of the key elements that are iconic in craftsman design, the rooms of this home are both luxurious and welcoming. From a kitchen with a statement range hood and dramatic chiseled edge quartz countertops, to a character-rich basement bar and lounge area, to a fashion-lover's dream master closet, this stunning family home has a special charm for everyone and the perfect space for everything.
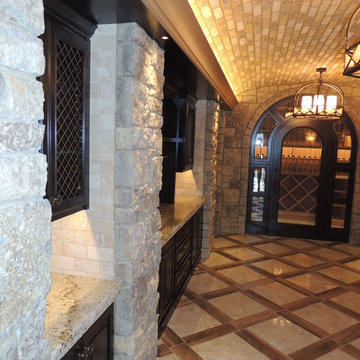
Idées déco pour une très grande cave à vin craftsman avec un sol en marbre, des casiers et un sol multicolore.
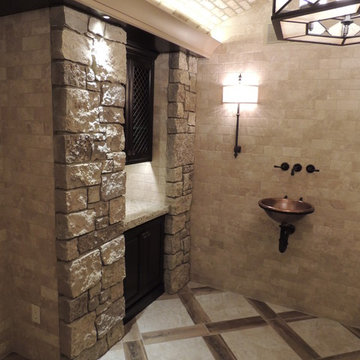
Cette image montre une très grande cave à vin craftsman avec un sol en marbre, des casiers et un sol multicolore.
Idées déco de caves à vin avec un sol multicolore
7
