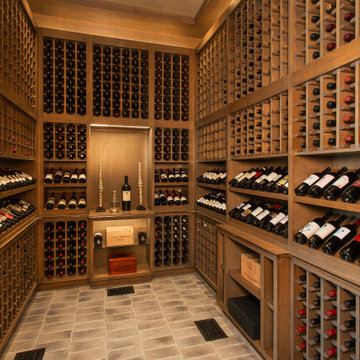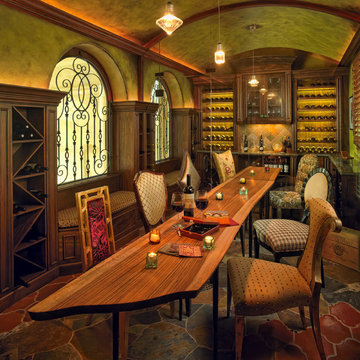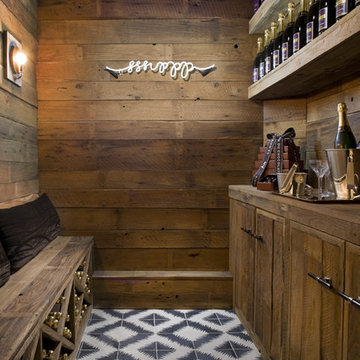Idées déco de caves à vin avec un sol multicolore
Trier par :
Budget
Trier par:Populaires du jour
41 - 60 sur 449 photos
1 sur 2
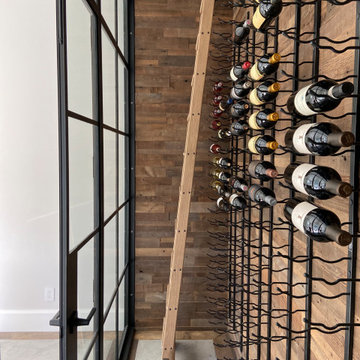
Dining room featuring conditioned wine room with authentic steel doors. Parquet flooring with poured concrete.
Cette photo montre une cave à vin nature de taille moyenne avec sol en béton ciré et un sol multicolore.
Cette photo montre une cave à vin nature de taille moyenne avec sol en béton ciré et un sol multicolore.
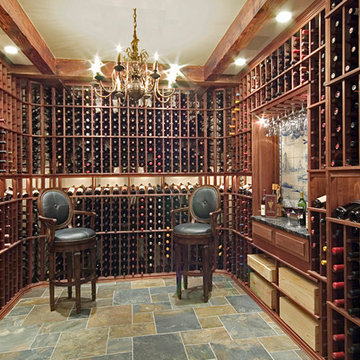
Idée de décoration pour une petite cave à vin design avec un sol en carrelage de céramique, des casiers et un sol multicolore.
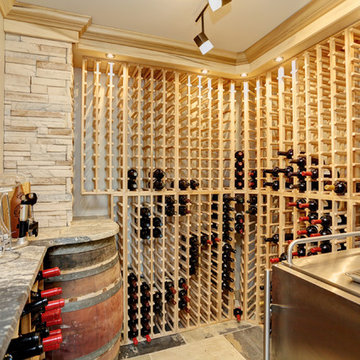
500+ Bottle Wine Cellar
Interior Design by Caprice Cannon Interiors
Face Book at Caprice Cannon Interiors
Inspiration pour une cave à vin traditionnelle de taille moyenne avec un sol en ardoise, des casiers et un sol multicolore.
Inspiration pour une cave à vin traditionnelle de taille moyenne avec un sol en ardoise, des casiers et un sol multicolore.
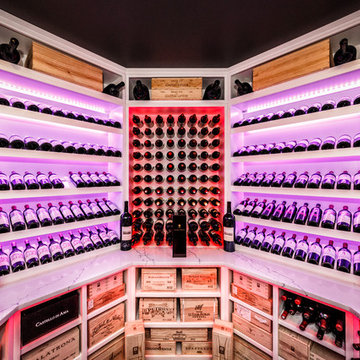
Modern designed wine room with white finish and quartz counter top. Stainless steel cradles,led lighting, and seamless glass.
Cette photo montre une grande cave à vin moderne avec un sol en carrelage de porcelaine, un présentoir et un sol multicolore.
Cette photo montre une grande cave à vin moderne avec un sol en carrelage de porcelaine, un présentoir et un sol multicolore.
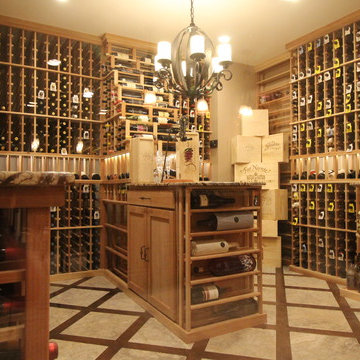
Patrick Franz
Aménagement d'une cave à vin classique avec un sol en marbre, des casiers et un sol multicolore.
Aménagement d'une cave à vin classique avec un sol en marbre, des casiers et un sol multicolore.
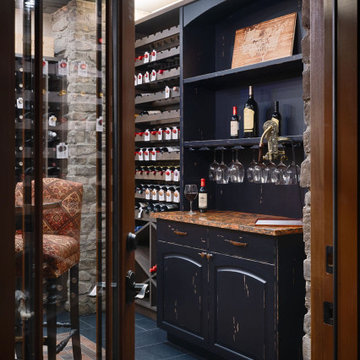
Existing space in our client's finished basement was closed in and converted into a climate controlled wine cellar & tasting room. Custom distressed cabinetry & wine racks, Cambria quartz countertops and porcelain tile floors create a rustic old world style to the intimate space.
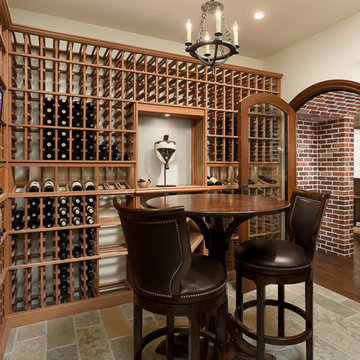
Clark Dugger
Idée de décoration pour une cave à vin tradition avec un sol en carrelage de céramique, des casiers et un sol multicolore.
Idée de décoration pour une cave à vin tradition avec un sol en carrelage de céramique, des casiers et un sol multicolore.
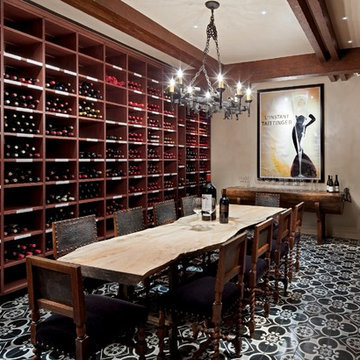
Copyright © 2009 Robert Reck. All Rights Reserved.
Exemple d'une grande cave à vin sud-ouest américain avec des casiers, un sol en carrelage de céramique et un sol multicolore.
Exemple d'une grande cave à vin sud-ouest américain avec des casiers, un sol en carrelage de céramique et un sol multicolore.
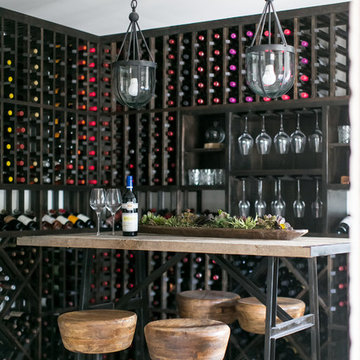
Ryan Garvin Photography
Cette photo montre une petite cave à vin nature avec un sol en carrelage de céramique, des casiers et un sol multicolore.
Cette photo montre une petite cave à vin nature avec un sol en carrelage de céramique, des casiers et un sol multicolore.
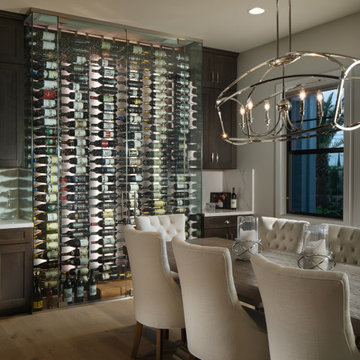
As a wine cellar design build company, we believe in the fundamental principles of architecture, design, and functionality while also recognizing the value of the visual impact and financial investment of a quality wine cellar. By combining our experience and skill with our attention to detail and complete project management, the end result will be a state of the art, custom masterpiece. Our design consultants and sales staff are well versed in every feature that your custom wine cellar will require.
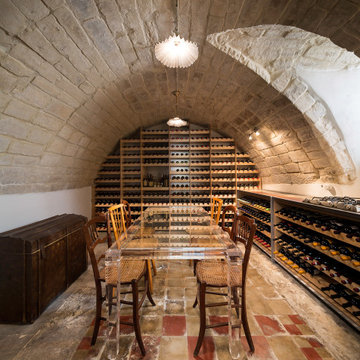
Inspiration pour une cave à vin méditerranéenne avec des casiers et un sol multicolore.
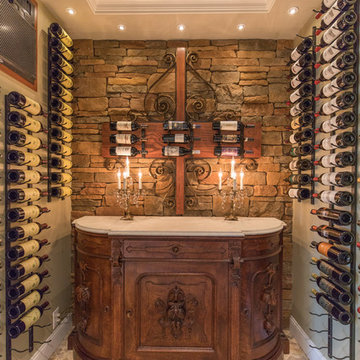
What used to be an ordinary white door now is an exciting focal point for this basement renovation. This fun project transformed your typical basement closet into a spectacular 100 bottle refrigerated wine cellar.
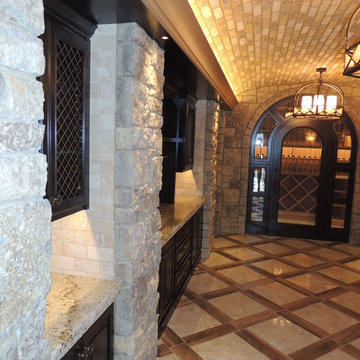
Idées déco pour une très grande cave à vin craftsman avec un sol en marbre, des casiers et un sol multicolore.

The genesis of design for this desert retreat was the informal dining area in which the clients, along with family and friends, would gather.
Located in north Scottsdale’s prestigious Silverleaf, this ranch hacienda offers 6,500 square feet of gracious hospitality for family and friends. Focused around the informal dining area, the home’s living spaces, both indoor and outdoor, offer warmth of materials and proximity for expansion of the casual dining space that the owners envisioned for hosting gatherings to include their two grown children, parents, and many friends.
The kitchen, adjacent to the informal dining, serves as the functioning heart of the home and is open to the great room, informal dining room, and office, and is mere steps away from the outdoor patio lounge and poolside guest casita. Additionally, the main house master suite enjoys spectacular vistas of the adjacent McDowell mountains and distant Phoenix city lights.
The clients, who desired ample guest quarters for their visiting adult children, decided on a detached guest casita featuring two bedroom suites, a living area, and a small kitchen. The guest casita’s spectacular bedroom mountain views are surpassed only by the living area views of distant mountains seen beyond the spectacular pool and outdoor living spaces.
Project Details | Desert Retreat, Silverleaf – Scottsdale, AZ
Architect: C.P. Drewett, AIA, NCARB; Drewett Works, Scottsdale, AZ
Builder: Sonora West Development, Scottsdale, AZ
Photographer: Dino Tonn
Featured in Phoenix Home and Garden, May 2015, “Sporting Style: Golf Enthusiast Christie Austin Earns Top Scores on the Home Front”
See more of this project here: http://drewettworks.com/desert-retreat-at-silverleaf/
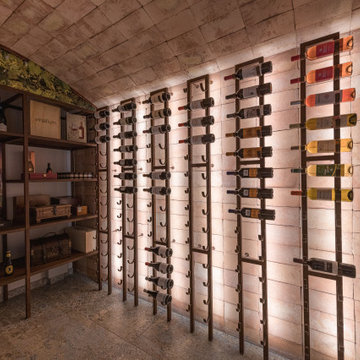
En el sótano se ha situado la zona de la bodega con un gran comedor para celebraciones con amigos y una segunda mini cocina
Idées déco pour une grande cave à vin industrielle avec un sol en carrelage de porcelaine et un sol multicolore.
Idées déco pour une grande cave à vin industrielle avec un sol en carrelage de porcelaine et un sol multicolore.
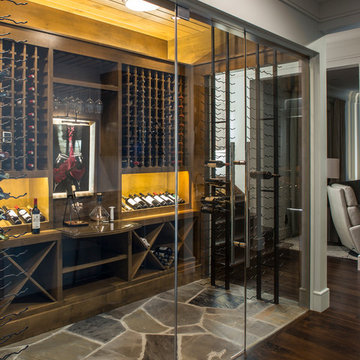
Interior Designer: Allard + Roberts Interior Design, Inc
Architect: Con Dameron, Architectural Practice
Builder: Dan Collins, Glennwood Custom Builders
Photographer: David Dietrich Photography
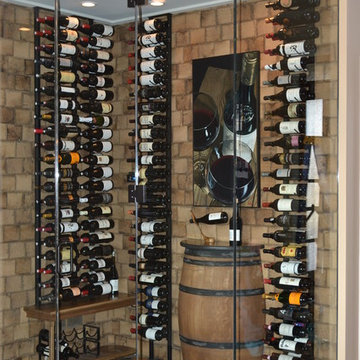
100+ Reclaimed End Grain White Oak installed in a wine cellar
Cette photo montre une cave à vin tendance avec un sol en bois brun, un présentoir et un sol multicolore.
Cette photo montre une cave à vin tendance avec un sol en bois brun, un présentoir et un sol multicolore.
Idées déco de caves à vin avec un sol multicolore
3
