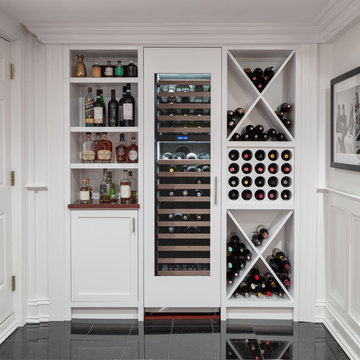Idées déco de caves à vin avec un sol noir et un sol rouge
Trier par :
Budget
Trier par:Populaires du jour
1 - 20 sur 388 photos
1 sur 3
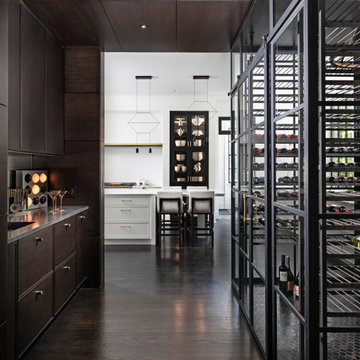
Réalisation d'une grande cave à vin design avec des casiers, un sol en carrelage de porcelaine et un sol noir.
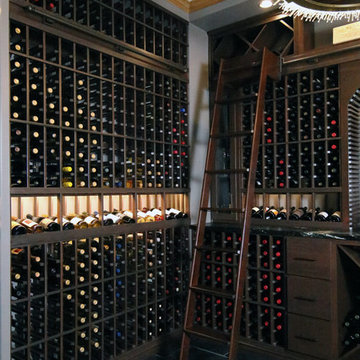
Interior remodel to accommodate a wine room addition, appx. 1,415 bottles.
Custom wine rack system; WineSafe "walnut" stain & clear satin finish. Frameless glass enclosure, 1/2" clear glass, bronze hardware.
Photography: Meredith Kaltenecker
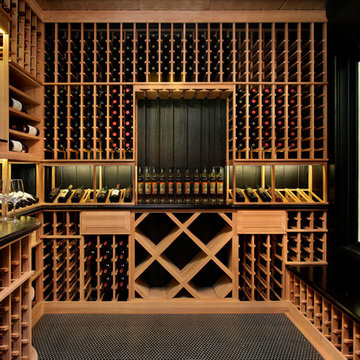
The designer and homeowner worked together to create a unique wine storage layout using wood panels.
Réalisation d'une cave à vin tradition avec des casiers et un sol noir.
Réalisation d'une cave à vin tradition avec des casiers et un sol noir.
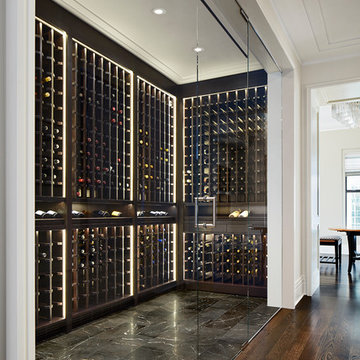
Our goal for this project was to seamlessly integrate the interior with the historic exterior and iconic nature of this Chicago high-rise while making it functional, contemporary, and beautiful. Natural materials in transitional detailing make the space feel warm and fresh while lending a connection to some of the historically preserved spaces lovingly restored.
Steven Hall
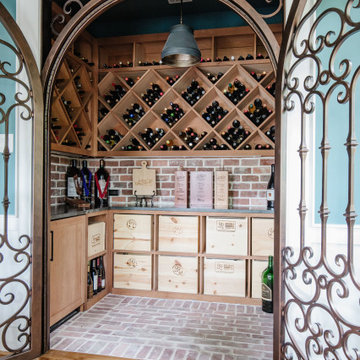
Cette image montre une cave à vin rustique de taille moyenne avec un sol en brique, des casiers losange et un sol rouge.
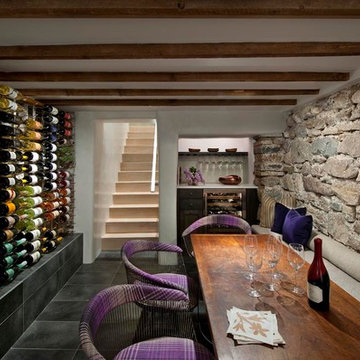
Idées déco pour une cave à vin sud-ouest américain avec un présentoir, un sol en ardoise et un sol noir.
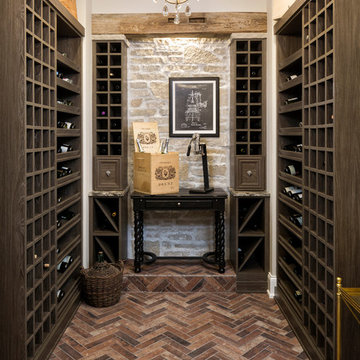
Builder: John Kraemer & Sons | Architecture: Sharratt Design | Landscaping: Yardscapes | Photography: Landmark Photography
Cette photo montre une cave à vin chic de taille moyenne avec des casiers, un sol en brique et un sol rouge.
Cette photo montre une cave à vin chic de taille moyenne avec des casiers, un sol en brique et un sol rouge.
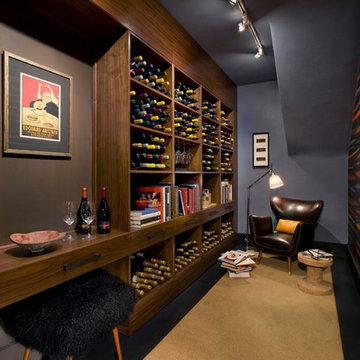
An inspiring take on the traditional wine cellar, situated in the antiquated vault room of the house.
Matte Venetian plaster on the walls and ceiling is complemented by the saturated hues and graphic design of the plaster wall mural inspired by the spirit of Sol Lewitt's Wall Drawings.
Designer: Zumaooh
Photo:Dave Wakely
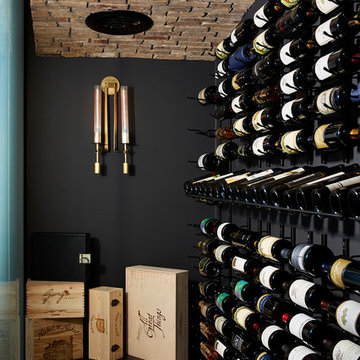
Custom temperature-controlled wine cellar with exposed brick ceiling.
Idées déco pour une très grande cave à vin contemporaine avec un sol en vinyl, un présentoir et un sol noir.
Idées déco pour une très grande cave à vin contemporaine avec un sol en vinyl, un présentoir et un sol noir.
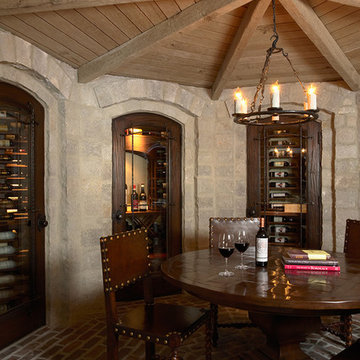
This lower-level wine cellar was designed to capture the essence of an old-world Raskellar, with all the amenities of today's technology. From the locally reclaimed brick floor to the carvernous architecture and rustic furnishings, this space feels like a different place & time. The cleverly designed wine storage behind finger-print activated security panels, makes it the ultimate cellar for a connoisseur.
2011 ASID Award Winning Design
This 10,000 square foot home was built for a family who prized entertaining and wine, and who wanted a home that would serve them for the rest of their lives. Our goal was to build and furnish a European-inspired home that feels like ‘home,’ accommodates parties with over one hundred guests, and suits the homeowners throughout their lives.
We used a variety of stones, millwork, wallpaper, and faux finishes to compliment the large spaces & natural light. We chose furnishings that emphasize clean lines and a traditional style. Throughout the furnishings, we opted for rich finishes & fabrics for a formal appeal. The homes antiqued chandeliers & light-fixtures, along with the repeating hues of red & navy offer a formal tradition.
Of the utmost importance was that we create spaces for the homeowners lifestyle: wine & art collecting, entertaining, fitness room & sauna. We placed fine art at sight-lines & points of interest throughout the home, and we create rooms dedicated to the homeowners other interests.
Interior Design & Furniture by Martha O'Hara Interiors
Build by Stonewood, LLC
Architecture by Eskuche Architecture
Photography by Susan Gilmore
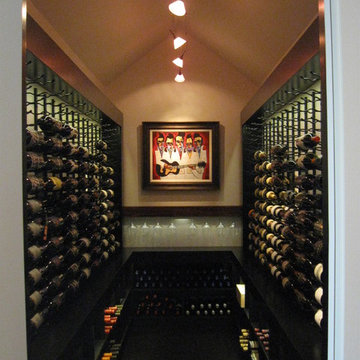
This climate controlled wine cellar was designed, built and installed by Kessick Wine Cellars. The contemporary styled wine cellar was custom built to fit seamlessly into the modern setting of a downtown loft. Black lacquer rectangle bins are designed for loose bulk storage and wood cases below. Metal wall mounted racks above hold wine bottles 2 deep with the labels facing out. This adds color and interest to the room. A rosewood stemware rack adds a natural tone to the predominantly black and white room. The cable and display lighting and display lighting are LED to minimize heat and UV rays. Ebony cork flooring adds a soft natural feel while providing additional insulation to the floor. The artwork can only be explained by the customer’s sense of humor.
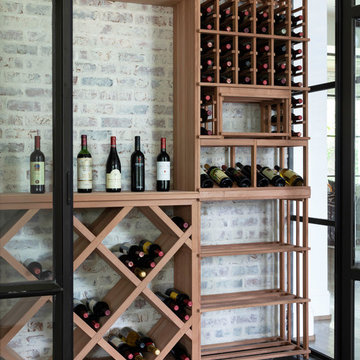
Inspiration pour une très grande cave à vin design avec un sol en marbre et un sol noir.
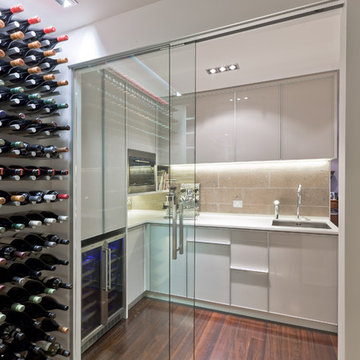
Inspiration pour une petite cave à vin design avec parquet foncé, des casiers et un sol rouge.
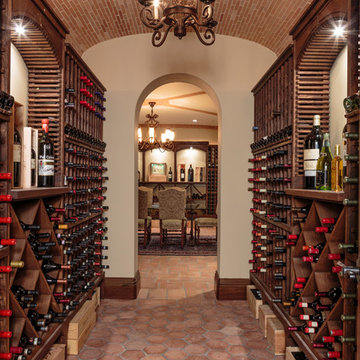
California Homes
Réalisation d'une très grande cave à vin méditerranéenne avec tomettes au sol, des casiers et un sol rouge.
Réalisation d'une très grande cave à vin méditerranéenne avec tomettes au sol, des casiers et un sol rouge.
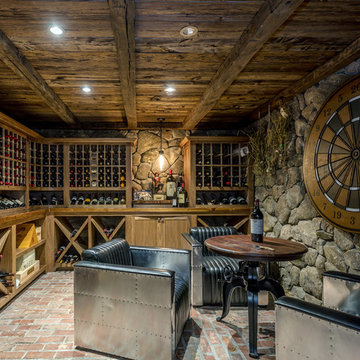
Michael Bowman Photography
Cette image montre une cave à vin chalet avec un sol en brique, des casiers et un sol rouge.
Cette image montre une cave à vin chalet avec un sol en brique, des casiers et un sol rouge.
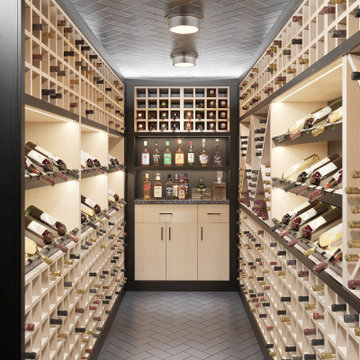
Photo realistic rendering of a wine room that was recently completed. Storage for over 100 bottles plus a integrated cooling system to ensure proper storage. Shelves and cabinets are made from rift cut white oak with two coats of lacquer.
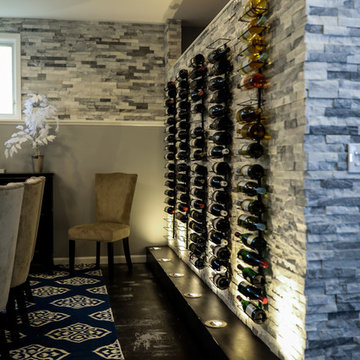
Idées déco pour une cave à vin contemporaine de taille moyenne avec sol en béton ciré et un sol noir.
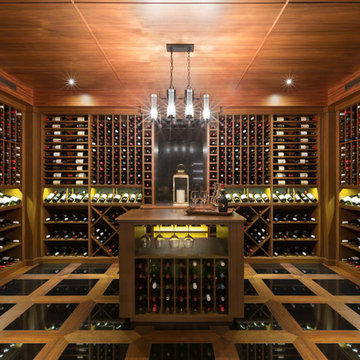
Cette image montre une grande cave à vin design avec des casiers, un sol en carrelage de porcelaine et un sol noir.
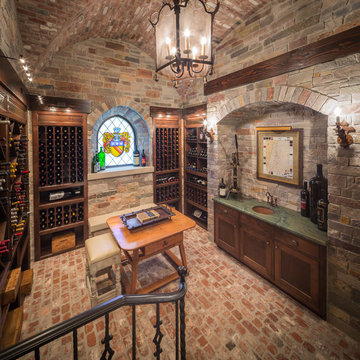
Cette image montre une cave à vin traditionnelle avec un sol en brique, des casiers et un sol rouge.
Idées déco de caves à vin avec un sol noir et un sol rouge
1
