Idées déco de caves à vin beiges avec un sol en carrelage de céramique
Trier par :
Budget
Trier par:Populaires du jour
1 - 20 sur 29 photos
1 sur 3
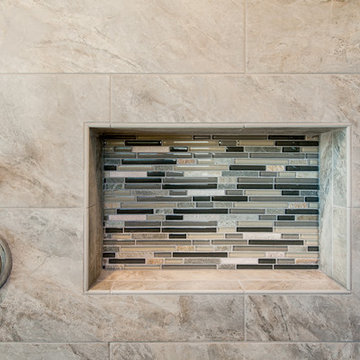
David W. Cohen
Aménagement d'une cave à vin classique de taille moyenne avec un sol en carrelage de céramique et un sol marron.
Aménagement d'une cave à vin classique de taille moyenne avec un sol en carrelage de céramique et un sol marron.
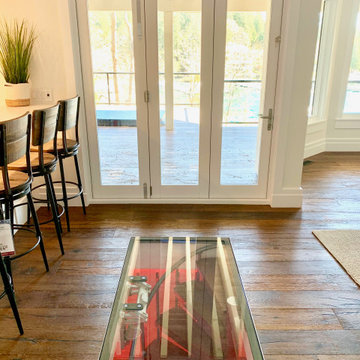
White wine cellar hidden under a glass trap-door. Featuring a twisting stainless-steel spiral staircase with dark hardwood tread, stacked stone walls, shiplap siding, tile flooring, crown molding with customizable indirect lighting, stainless steel racks, and more.
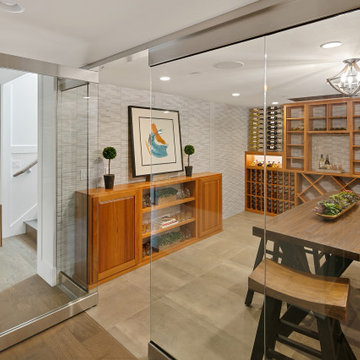
Wine display and tasting room.
Idées déco pour une grande cave à vin craftsman avec un sol en carrelage de céramique, un présentoir et un sol gris.
Idées déco pour une grande cave à vin craftsman avec un sol en carrelage de céramique, un présentoir et un sol gris.
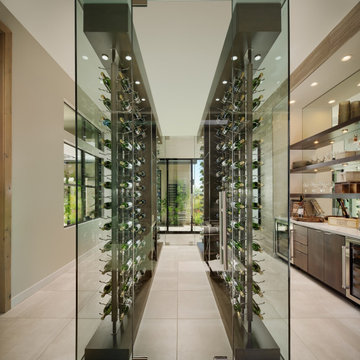
As a wine cellar design build company, we believe in the fundamental principles of architecture, design, and functionality while also recognizing the value of the visual impact and financial investment of a quality wine cellar. By combining our experience and skill with our attention to detail and complete project management, the end result will be a state of the art, custom masterpiece. Our design consultants and sales staff are well versed in every feature that your custom wine cellar will require.
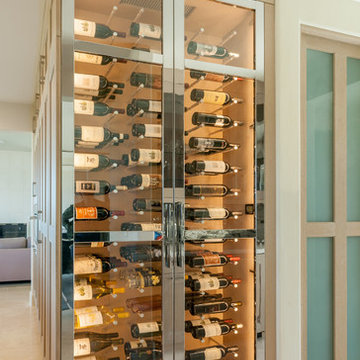
Aménagement d'une petite cave à vin classique avec un sol en carrelage de céramique, un sol beige et un présentoir.
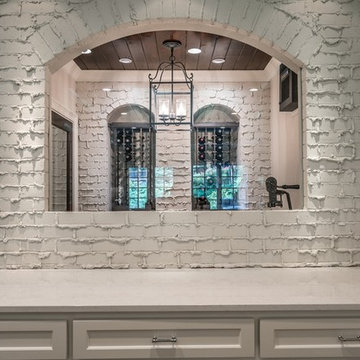
Full basement finish, custom theater, cabinets, wine cellar
Cette photo montre une cave à vin chic de taille moyenne avec un sol en carrelage de céramique, des casiers et un sol gris.
Cette photo montre une cave à vin chic de taille moyenne avec un sol en carrelage de céramique, des casiers et un sol gris.
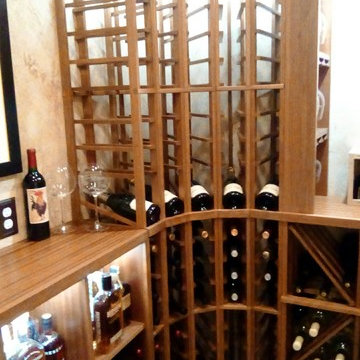
In this traditional residential wine cellar in Virginia, we installed Mahogany wine racks, which include curved corner racking and lattice X bins. We left the wood unfinished but we applied lacquer to it for a glossy finish.
Learn more about the whole project: https://harvestwinecellarsandsaunas.com/wine-cellar-tours-walkthroughs/virginia-residential-wine-cellar-tour-walkthrough/
Harvest Custom Wine Cellars and Saunas
1509 Palmyra Ave
Richmond, VA 23227
(804) 467-5816
Take a video tour of this project: https://www.youtube.com/watch?v=YMLG9vXatPA
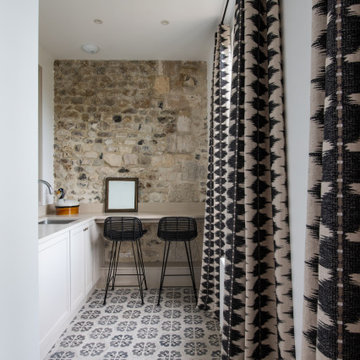
Appartement et Suite Baudelaire, La Petite Folie
Cette image montre une cave à vin traditionnelle de taille moyenne avec un sol en carrelage de céramique et un sol noir.
Cette image montre une cave à vin traditionnelle de taille moyenne avec un sol en carrelage de céramique et un sol noir.
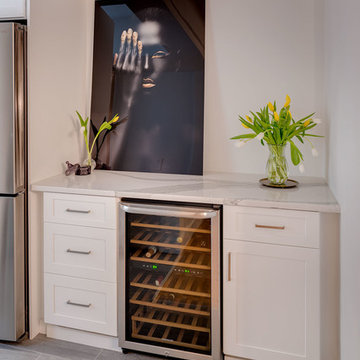
Ilir rizaj photography
Cette photo montre une cave à vin moderne de taille moyenne avec un sol en carrelage de céramique, un présentoir et un sol gris.
Cette photo montre une cave à vin moderne de taille moyenne avec un sol en carrelage de céramique, un présentoir et un sol gris.
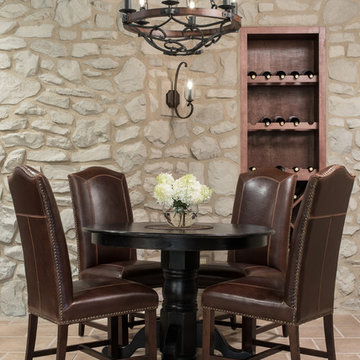
Cette photo montre une cave à vin montagne de taille moyenne avec un sol en carrelage de céramique, des casiers et un sol beige.
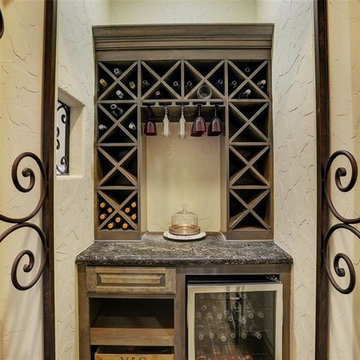
Custom Home Design by Purser Architectural. Beautifully built by Sprouse House Custom Homes.
Réalisation d'une très grande cave à vin tradition avec un sol en carrelage de céramique, des casiers et un sol beige.
Réalisation d'une très grande cave à vin tradition avec un sol en carrelage de céramique, des casiers et un sol beige.
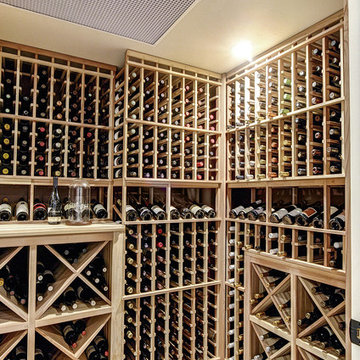
Idées déco pour une cave à vin classique de taille moyenne avec un sol en carrelage de céramique et un sol marron.
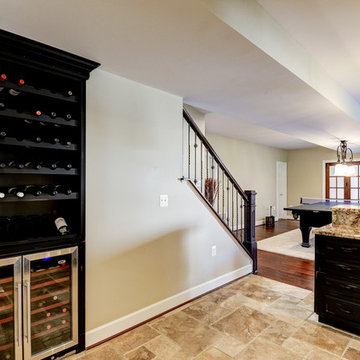
Photo Courtesy HomeVisit
Aménagement d'une petite cave à vin classique avec un sol en carrelage de céramique et des casiers.
Aménagement d'une petite cave à vin classique avec un sol en carrelage de céramique et des casiers.
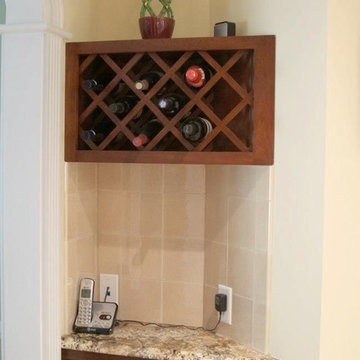
Customer had a little niche corner that was a perfect alcove for the house phone and a few bottles of wine.
Réalisation d'une petite cave à vin tradition avec un sol en carrelage de céramique.
Réalisation d'une petite cave à vin tradition avec un sol en carrelage de céramique.
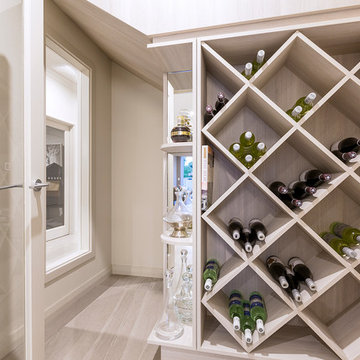
At The Resort, seeing is believing. This is a home in a class of its own; a home of grand proportions and timeless classic features, with a contemporary theme designed to appeal to today’s modern family. From the grand foyer with its soaring ceilings, stainless steel lift and stunning granite staircase right through to the state-of-the-art kitchen, this is a home designed to impress, and offers the perfect combination of luxury, style and comfort for every member of the family. No detail has been overlooked in providing peaceful spaces for private retreat, including spacious bedrooms and bathrooms, a sitting room, balcony and home theatre. For pure and total indulgence, the master suite, reminiscent of a five-star resort hotel, has a large well-appointed ensuite that is a destination in itself. If you can imagine living in your own luxury holiday resort, imagine life at The Resort...here you can live the life you want, without compromise – there’ll certainly be no need to leave home, with your own dream outdoor entertaining pavilion right on your doorstep! A spacious alfresco terrace connects your living areas with the ultimate outdoor lifestyle – living, dining, relaxing and entertaining, all in absolute style. Be the envy of your friends with a fully integrated outdoor kitchen that includes a teppanyaki barbecue, pizza oven, fridges, sink and stone benchtops. In its own adjoining pavilion is a deep sunken spa, while a guest bathroom with an outdoor shower is discreetly tucked around the corner. It’s all part of the perfect resort lifestyle available to you and your family every day, all year round, at The Resort. The Resort is the latest luxury home designed and constructed by Atrium Homes, a West Australian building company owned and run by the Marcolina family. For over 25 years, three generations of the Marcolina family have been designing and building award-winning homes of quality and distinction, and The Resort is a stunning showcase for Atrium’s attention to detail and superb craftsmanship. For those who appreciate the finer things in life, The Resort boasts features like designer lighting, stone benchtops throughout, porcelain floor tiles, extra-height ceilings, premium window coverings, a glass-enclosed wine cellar, a study and home theatre, and a kitchen with a separate scullery and prestige European appliances. As with every Atrium home, The Resort represents the company’s family values of innovation, excellence and value for money.
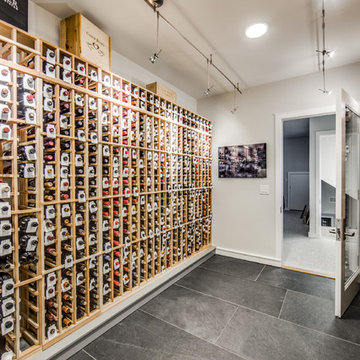
Idées déco pour une grande cave à vin moderne avec un sol en carrelage de céramique, des casiers et un sol gris.
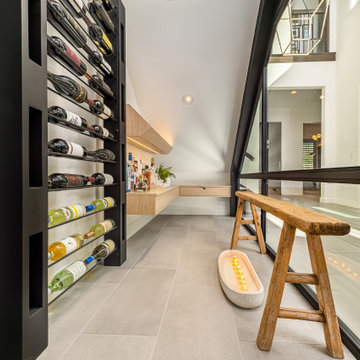
Staircase/ wine cellar.
Exemple d'une cave à vin tendance de taille moyenne avec un sol en carrelage de céramique, des casiers et un sol gris.
Exemple d'une cave à vin tendance de taille moyenne avec un sol en carrelage de céramique, des casiers et un sol gris.
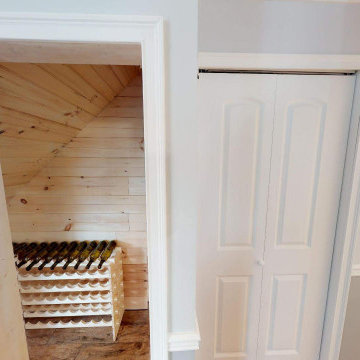
Wine Cellar built under the second-floor staircase.
Idée de décoration pour une petite cave à vin tradition avec un sol en carrelage de céramique, des casiers et un sol marron.
Idée de décoration pour une petite cave à vin tradition avec un sol en carrelage de céramique, des casiers et un sol marron.
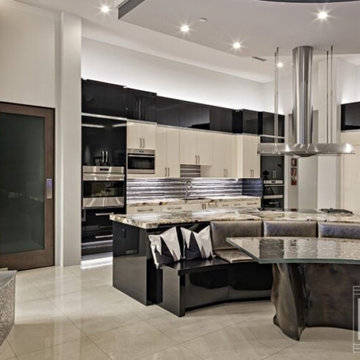
Explore Innovative Wine Cellar Designs’ ultra modern and contemporary wine storage projects. Wine walls, one of the hottest trends in the industry, allow you to have a fully functional climate controlled area that takes up less space and is more of a focal point in your home!
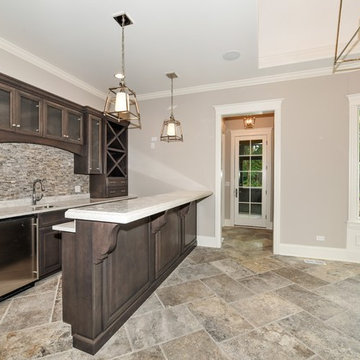
McNaughton Development
Exemple d'une cave à vin chic avec un sol en carrelage de céramique et un présentoir.
Exemple d'une cave à vin chic avec un sol en carrelage de céramique et un présentoir.
Idées déco de caves à vin beiges avec un sol en carrelage de céramique
1