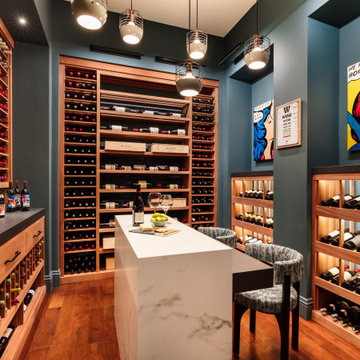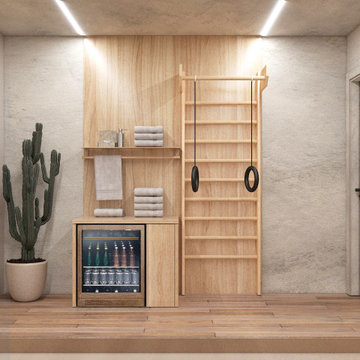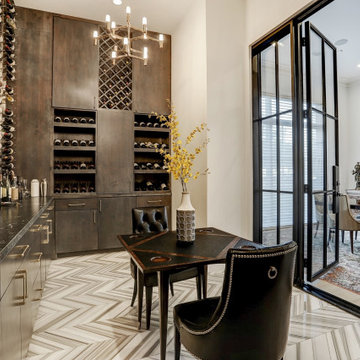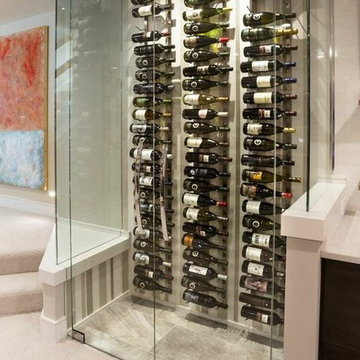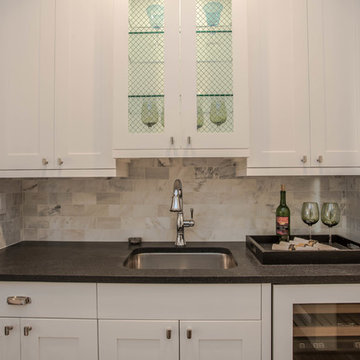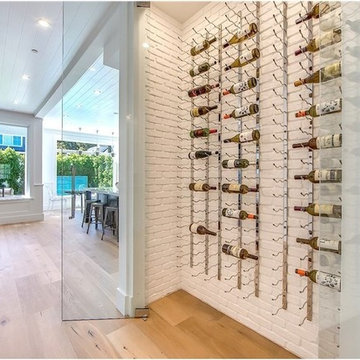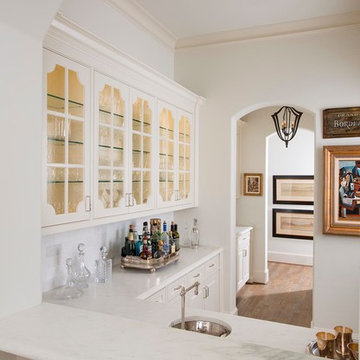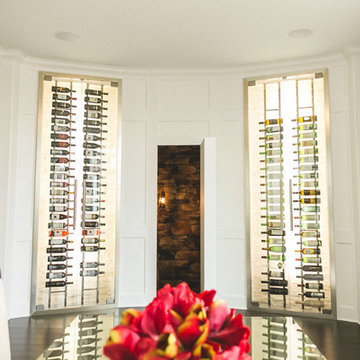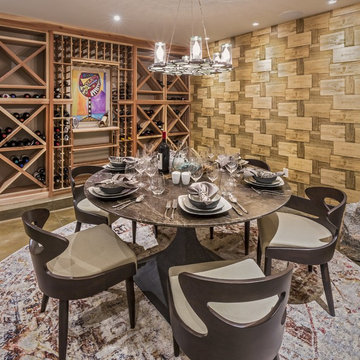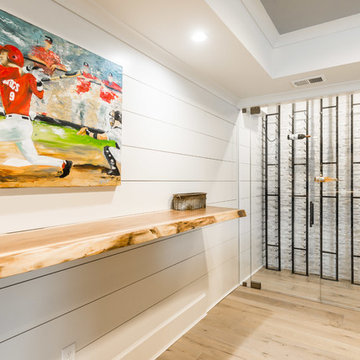Idées déco de caves à vin beiges
Trier par :
Budget
Trier par:Populaires du jour
81 - 100 sur 1 695 photos
1 sur 2
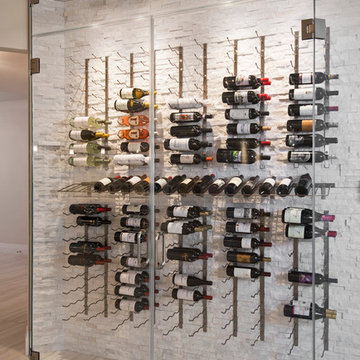
A contemporary and completely glass enclosed wine cellar was added to the entry to be accessible from the Kitchen and new Wet Bar area just around the corner.
Amber Frederiksen Photography
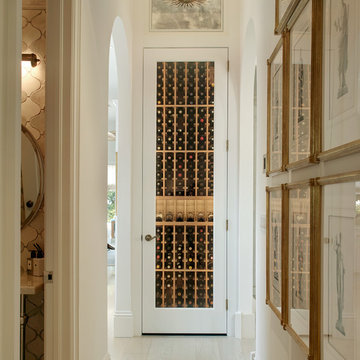
After just completing a project for a client's second home, the house accidentally caught fire and most of the exisiting structure and furnishings was burned. This unfortunate episode allowed us an opportunity to create the dream home that our clients always wanted. After the fire, we were able to remodel an entirely new space including a wood celing with beams, venetian plaster walls, and wide plank white oak flooring. The installation although eclectic, reflects a mediterranean atmosphere filled with light and texture.
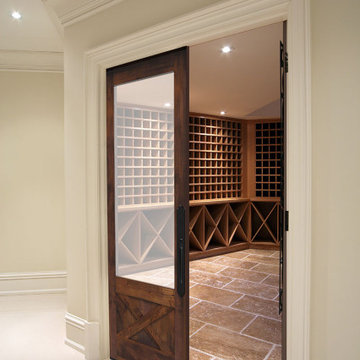
The Hudson Wine Door features an X overlay under a large window, giving this classic design a rustic twist. This wine door comes standard with single pane glass. Double pane is not required but can be requested by the customer. Each wine door is weather-stripped and includes a door bottom. The Hudson Wine Door is handcrafted in the USA and completely customizable to fit your needs.
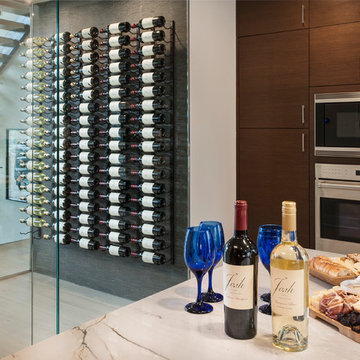
A modern inspired, contemporary town house in Philadelphia's most historic neighborhood. This custom built luxurious home provides state of the art urban living on six levels with all the conveniences of suburban homes. Vertical staking allows for each floor to have its own function, feel, style and purpose, yet they all blend to create a rarely seen home. A six-level elevator makes movement easy throughout. With over 5,000 square feet of usable indoor space and over 1,200 square feet of usable exterior space, this is urban living at its best. Breathtaking 360 degree views from the roof deck with outdoor kitchen and plunge pool makes this home a 365 day a year oasis in the city. Photography by Jay Greene.
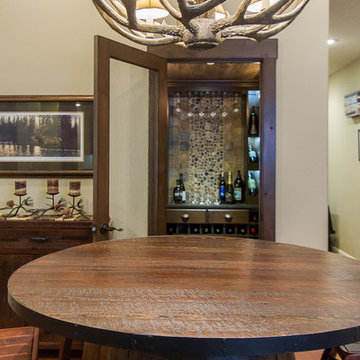
Réalisation d'une cave à vin chalet de taille moyenne avec un sol en bois brun, un sol marron et un présentoir.
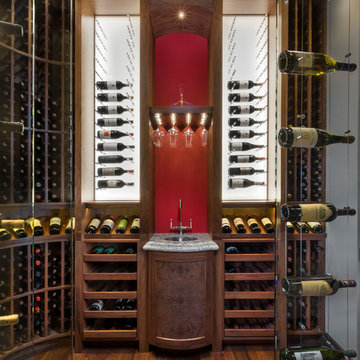
Idée de décoration pour une cave à vin tradition avec un sol en bois brun et des casiers.
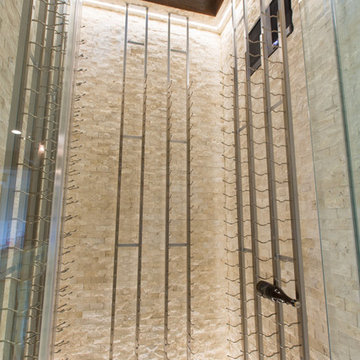
New Season Photography
Idée de décoration pour une cave à vin design de taille moyenne avec un sol en travertin, un présentoir et un sol beige.
Idée de décoration pour une cave à vin design de taille moyenne avec un sol en travertin, un présentoir et un sol beige.
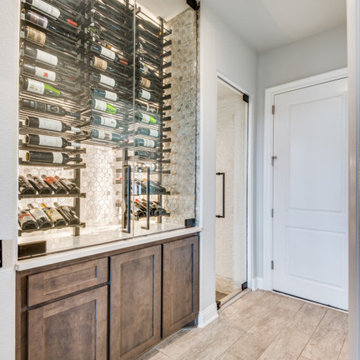
Our clients in Dallas, Texas were looking to convert an understairs bar area and entertaining niche into a temperature-controlled wine storage space. This project is a stunning example of making the most of the footprint with an eye-catching and efficient design.
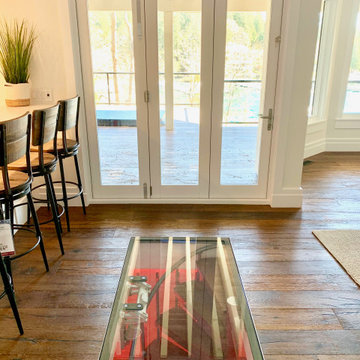
White wine cellar hidden under a glass trap-door. Featuring a twisting stainless-steel spiral staircase with dark hardwood tread, stacked stone walls, shiplap siding, tile flooring, crown molding with customizable indirect lighting, stainless steel racks, and more.
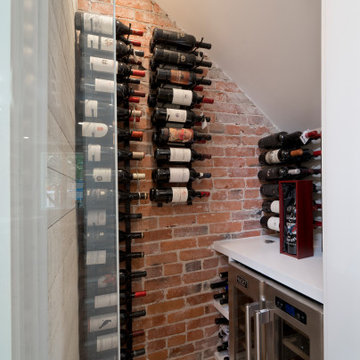
A wine cellar located under the stair way to get the best use of space. This space features exposed brick and a glass door to make entertainment more fun.
Idées déco de caves à vin beiges
5
