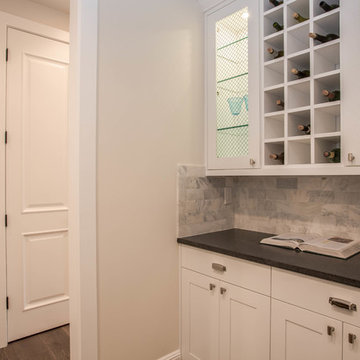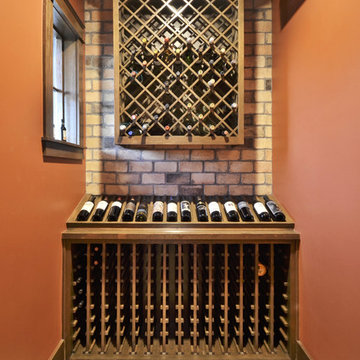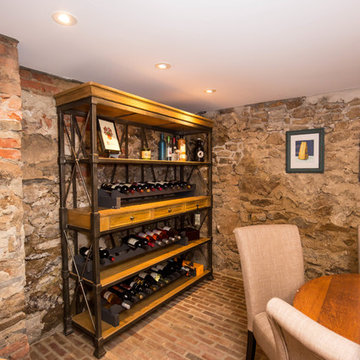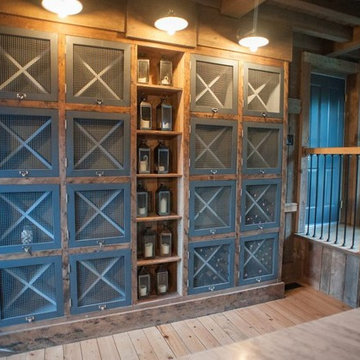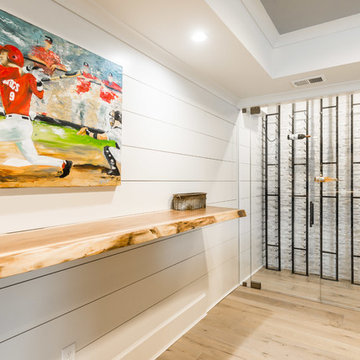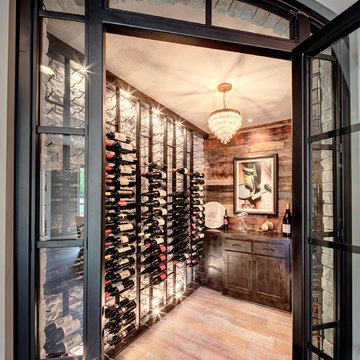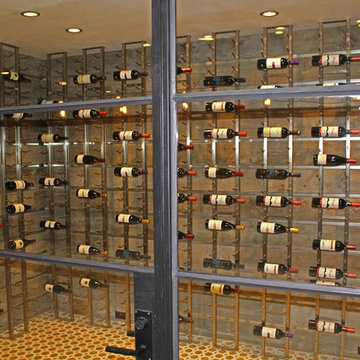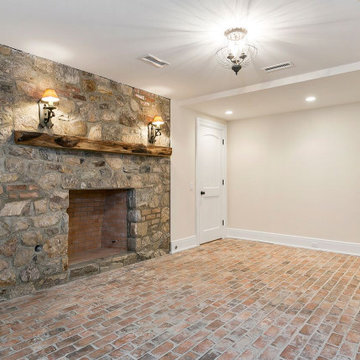Idées déco de caves à vin campagne
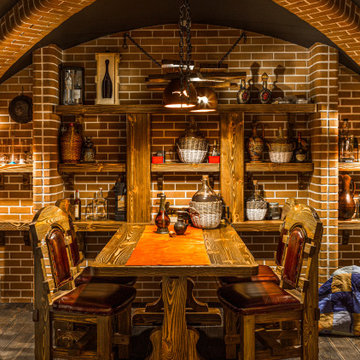
Помещение винного погреба условно разделено на три зоны: центральная, предназначенная для дегустации вин, там расположены стол с креслами, стеллажи для винотеки, посуды и холодильник; производственная, где непосредственно осуществляется обработка сырья и приготовление вин; и ниша со стеллажами для выдерживания и хранения бутылок (винотека). Широкие входы в каждую часть помещения винного погреба оформлены кирпичными арками, над центральной частью - свод с перекрестными криволинейными балками так же из кирпича. Стены винного погреба облицованы кирпичом и керамической глазурованной плиткой. Отделка пола - это натуральный темный паркет и светлая кремовая керамо-гранитная плитка в зоне производства. Пол в погребе для зонирования таких разных пространств разделен ступенями на три уровня. Чтобы усилить атмосферу винного погреба "под старину", включили в проект бра, люстру, стол и кресла с эффектом состаренного дерева.
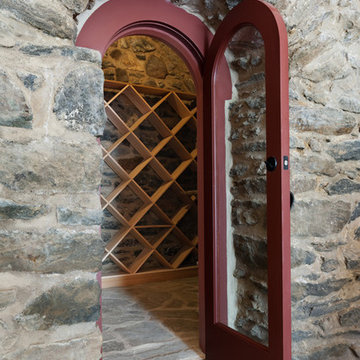
Historic PA barn converted into a winery and reception space.
Aménagement d'une cave à vin campagne.
Aménagement d'une cave à vin campagne.
Trouvez le bon professionnel près de chez vous
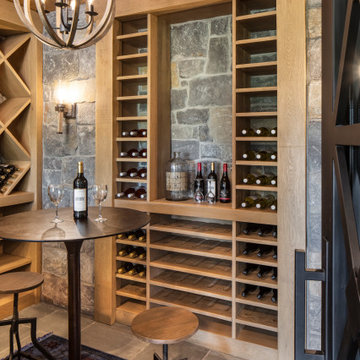
This lovely custom-built home is surrounded by wild prairie and horse pastures. ORIJIN STONE Premium Bluestone Blue Select is used throughout the home; from the front porch & step treads, as a custom fireplace surround, throughout the lower level including the wine cellar, and on the back patio.
LANDSCAPE DESIGN & INSTALL: Original Rock Designs
TILE INSTALL: Uzzell Tile, Inc.
BUILDER: Gordon James
PHOTOGRAPHY: Landmark Photography
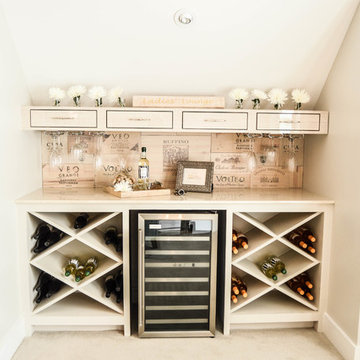
Photo credit: Laura Alleman
Idées déco pour une petite cave à vin campagne avec moquette et des casiers losange.
Idées déco pour une petite cave à vin campagne avec moquette et des casiers losange.
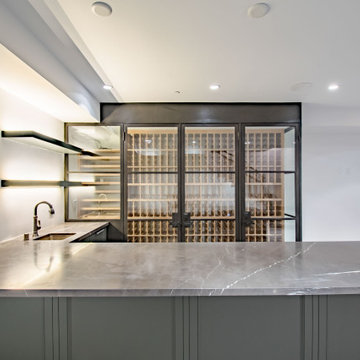
Only two blocks from Hermosa Beach, this 4,600-square foot industrial farmhouse is the perfect space for coastal entertaining. The industrial vibe echoes throughout the 4-bed, 7-bath (counting halves) space; it’s in the interior and exterior metal paneling, the floor-to-ceiling square-paned windows, the built-in-cabinets, the custom millwork, the steel-framed furniture, the whitewashed brick fireplace and the black-painted railings and trim.
A 4-stop elevator descends all the way to the 950-square foot basement, which includes a tiered home-theater, a temperature-controlled, floor-to-ceiling wine wall, a granite bar, and a steel and concrete custom-made ping pong table. Or you can take the elevator all the way up to the 250-square foot rooftop deck, with a hot tub, gorgeous ocean views, and a wall-sized glass door that opens to a cozy entertaining nook with a fireplace. (This house totals over 640-square feet of deck space.)
Shiny surfaces, such as bathroom walls and kitchen backsplash of marble and porcelain subway tiles, keep the industrial feeling consistent throughout the home. The master bath has a freestanding tub with clean lines and metal-plated claws feet—a contemporary take on a classic.
The common spaces are full of light, the floors are largely engineered hardwood, and much of the furniture is custom. The walls are covered in natural fabrics, including silk and grasscloth, and the interior shades, textures and patterns are inspired by the various moods of the ocean. Overall, the space is a perfect metaphor for the ocean—fun but powerful, beautiful in both expected and unexpected ways.
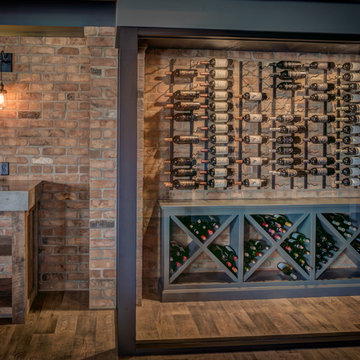
Glass Wine Cellar, Exposed Brick Wall with diamond bins and hanging wine rack.
Idées déco pour une cave à vin campagne avec un sol en vinyl et des casiers losange.
Idées déco pour une cave à vin campagne avec un sol en vinyl et des casiers losange.

Project: Le Petit Hopital in Provence
Limestone Elements by Ancient Surfaces
Project Renovation completed in 2012
Situated in a quiet, bucolic setting surrounded by lush apple and cherry orchards, Petit Hopital is a refurbished eighteenth century Bastide farmhouse.
With manicured gardens and pathways that seem as if they emerged from a fairy tale. Petit Hopital is a quintessential Provencal retreat that merges natural elements of stone, wind, fire and water.
Talking about water, Ancient Surfaces made sure to provide this lovely estate with unique and one of a kind fountains that are simply out of this world.
The villa is in proximity to the magical canal-town of Isle Sur La Sorgue and within comfortable driving distance of Avignon, Carpentras and Orange with all the French culture and history offered along the way.
The grounds at Petit Hopital include a pristine swimming pool with a Romanesque wall fountain full with its thick stone coping surround pieces.
The interior courtyard features another special fountain for an even more romantic effect.
Cozy outdoor furniture allows for splendid moments of alfresco dining and lounging.
The furnishings at Petit Hopital are modern, comfortable and stately, yet rather quaint when juxtaposed against the exposed stone walls.
The plush living room has also been fitted with a fireplace.
Antique Limestone Flooring adorned the entire home giving it a surreal out of time feel to it.
The villa includes a fully equipped kitchen with center island featuring gas hobs and a separate bar counter connecting via open plan to the formal dining area to help keep the flow of the conversation going.
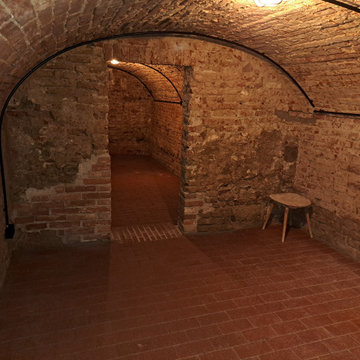
Angenehme gleichbleibende Kühle das ganze Jahr über.
Der perfekte Platz zum lagern von Wein, Bier oder Gemüse.
Natürlich kann man hier auch mit 12 Leuten Party machen.
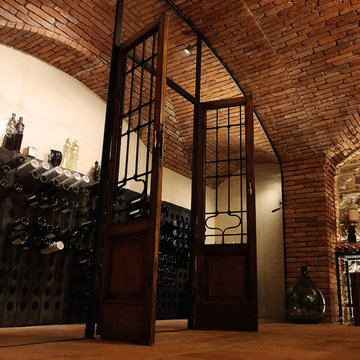
Taverna con volta a crociera con archi in rilievo e quattro pilastri e cantina vini con volta a botte chiusa a padiglione con un unghia frontale e due unghie laterali, in mattone vecchio da recupero.
Volte montate in 8 ore, in locale nuovo di mq. 72.
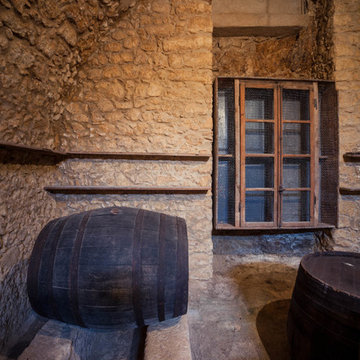
Foto di Michele Mascalzoni
Idées déco pour une cave à vin campagne de taille moyenne avec un sol en calcaire, un présentoir et un sol beige.
Idées déco pour une cave à vin campagne de taille moyenne avec un sol en calcaire, un présentoir et un sol beige.
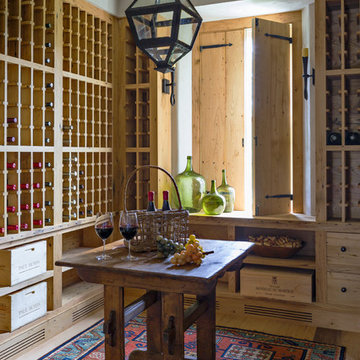
This custom designed wine room is constructed of antique chestnut. Robert Benson Photography
Inspiration pour une grande cave à vin rustique avec parquet clair, des casiers et un sol beige.
Inspiration pour une grande cave à vin rustique avec parquet clair, des casiers et un sol beige.
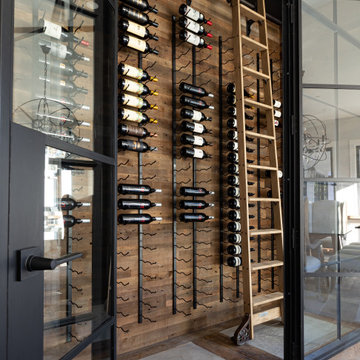
Dining room featuring conditioned wine room with authentic steel doors. Parquet flooring with poured concrete.
Aménagement d'une cave à vin campagne de taille moyenne avec sol en béton ciré et un sol multicolore.
Aménagement d'une cave à vin campagne de taille moyenne avec sol en béton ciré et un sol multicolore.
Idées déco de caves à vin campagne
5
