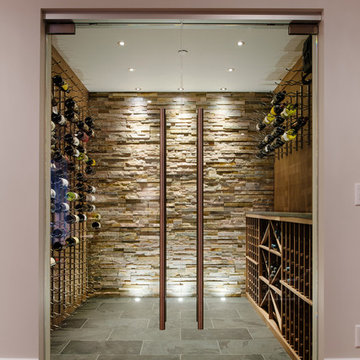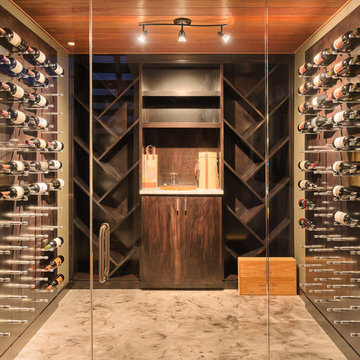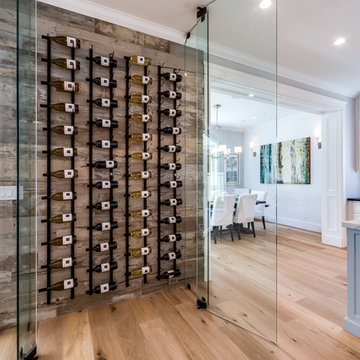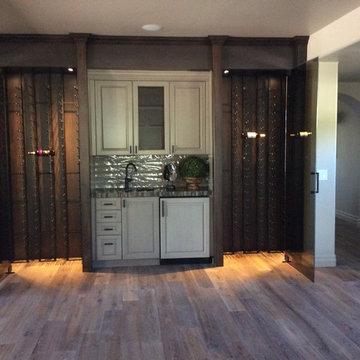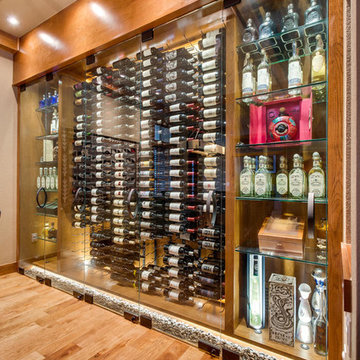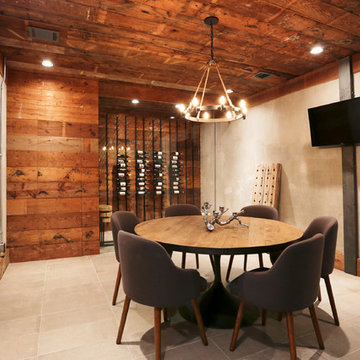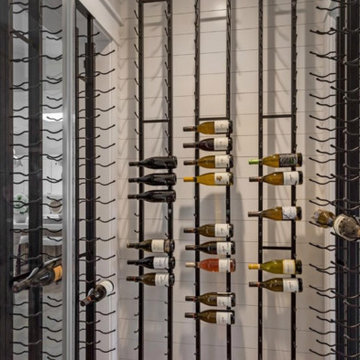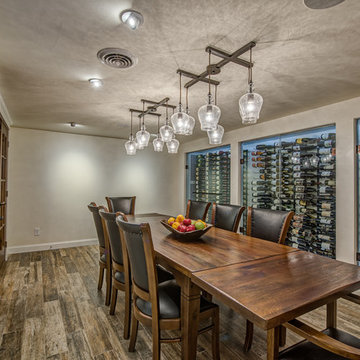Idées déco de caves à vin craftsman
Trier par :
Budget
Trier par:Populaires du jour
141 - 160 sur 1 277 photos
1 sur 2
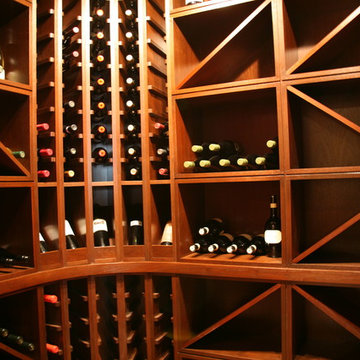
Cette image montre une cave à vin craftsman de taille moyenne avec un sol en bois brun et des casiers losange.
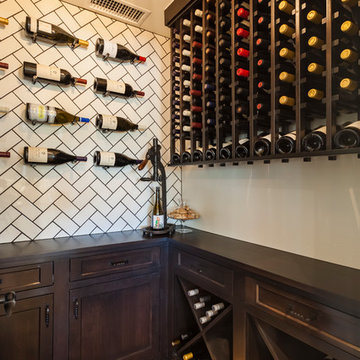
Utility meets aesthetics in this luxurious wine closet. This room deftly houses an expansive wine collection with a tasting room feel that is inviting enough to spend time in. DeWils cashmere shaker cabinets offer plenty of storage and double as a smart serving area. The white herringbone back splash makes a lively feature wall behind a display of anodized bottle pegs, and the warm hickory wood floors soften the space.
Photographer: J.R. Maddox
Trouvez le bon professionnel près de chez vous
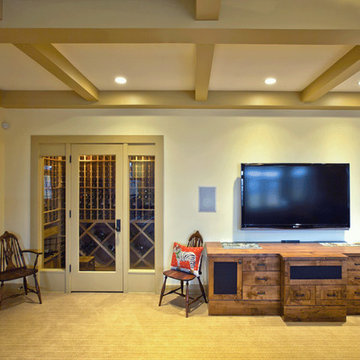
Southwest corner of the Game Room, looking west. Wine Room to the left.
Photo by Peter LaBau
Idées déco pour une grande cave à vin craftsman avec moquette et des casiers.
Idées déco pour une grande cave à vin craftsman avec moquette et des casiers.
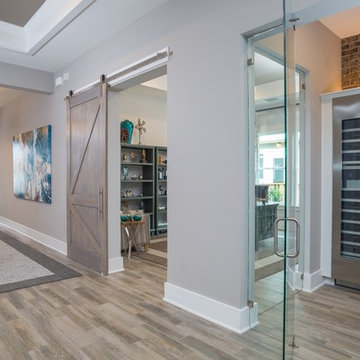
The perfect wine cellar for a good sized wine collection in the Monroe Model.
Cette photo montre une cave à vin craftsman de taille moyenne avec parquet clair, des casiers losange et un sol beige.
Cette photo montre une cave à vin craftsman de taille moyenne avec parquet clair, des casiers losange et un sol beige.
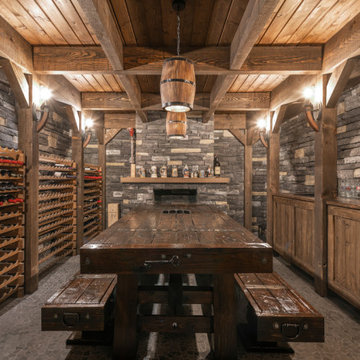
Completed in 2019, this is a home we completed for client who initially engaged us to remodeled their 100 year old classic craftsman bungalow on Seattle’s Queen Anne Hill. During our initial conversation, it became readily apparent that their program was much larger than a remodel could accomplish and the conversation quickly turned toward the design of a new structure that could accommodate a growing family, a live-in Nanny, a variety of entertainment options and an enclosed garage – all squeezed onto a compact urban corner lot.
Project entitlement took almost a year as the house size dictated that we take advantage of several exceptions in Seattle’s complex zoning code. After several meetings with city planning officials, we finally prevailed in our arguments and ultimately designed a 4 story, 3800 sf house on a 2700 sf lot. The finished product is light and airy with a large, open plan and exposed beams on the main level, 5 bedrooms, 4 full bathrooms, 2 powder rooms, 2 fireplaces, 4 climate zones, a huge basement with a home theatre, guest suite, climbing gym, and an underground tavern/wine cellar/man cave. The kitchen has a large island, a walk-in pantry, a small breakfast area and access to a large deck. All of this program is capped by a rooftop deck with expansive views of Seattle’s urban landscape and Lake Union.
Unfortunately for our clients, a job relocation to Southern California forced a sale of their dream home a little more than a year after they settled in after a year project. The good news is that in Seattle’s tight housing market, in less than a week they received several full price offers with escalator clauses which allowed them to turn a nice profit on the deal.
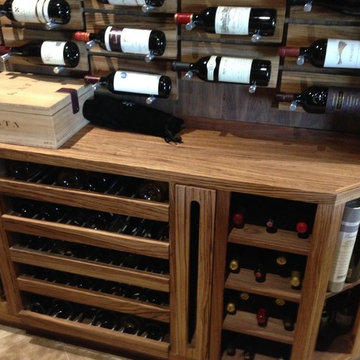
Idées déco pour une grande cave à vin craftsman avec des casiers, un sol beige et un sol en carrelage de porcelaine.
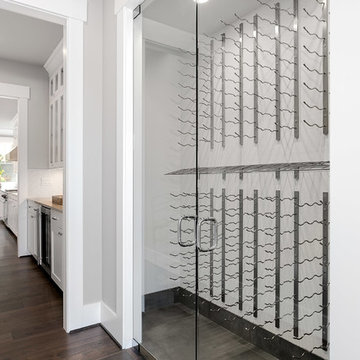
Wine vault located between kitchen and dining room.
HD Estates
Idées déco pour une cave à vin craftsman de taille moyenne avec un sol en bois brun, des casiers et un sol marron.
Idées déco pour une cave à vin craftsman de taille moyenne avec un sol en bois brun, des casiers et un sol marron.
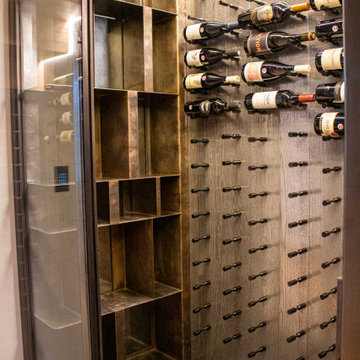
The Illuminated Stair Wine Closet found in the Ross Peak residence is a creative opportunity to use unique spaces in any home. Found under the Steel Stringer Stair, is this compact yet functional space for storing and displaying any wine collection complete with climate control and magnetic lock. Custom tiered shelves provide the perfect display for your favorite wine or whiskey selection, while simple, yet elegant spindles fill the wall to cradle the rest of your collection. The Aluminized Wood creates a beautiful organic background to the stainless steel finished in a black patina and glass that frames the door and display windows. LED lighting is also reflected from the stairs above, giving this space a perfect glow.
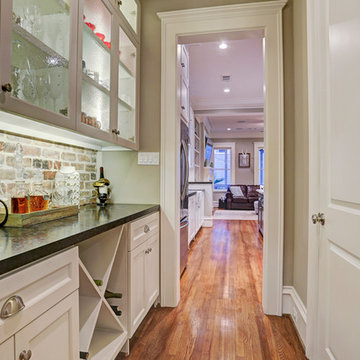
Cette image montre une cave à vin craftsman de taille moyenne avec un sol en bois brun, des casiers losange et un sol marron.
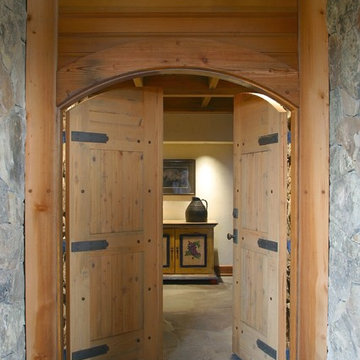
The doors were custom made from the extra wood on the project site.
Cette image montre une cave à vin craftsman de taille moyenne avec un sol en ardoise et des casiers losange.
Cette image montre une cave à vin craftsman de taille moyenne avec un sol en ardoise et des casiers losange.
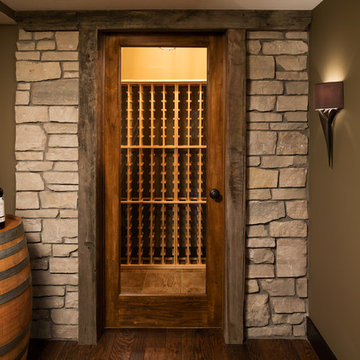
Landmark Photography
Cette photo montre une cave à vin craftsman de taille moyenne avec un sol en carrelage de porcelaine et des casiers.
Cette photo montre une cave à vin craftsman de taille moyenne avec un sol en carrelage de porcelaine et des casiers.
Idées déco de caves à vin craftsman
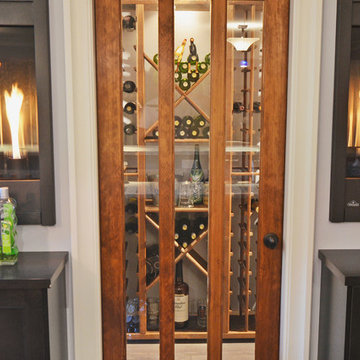
seevirtual360.com
Cette image montre une petite cave à vin craftsman avec parquet clair et des casiers losange.
Cette image montre une petite cave à vin craftsman avec parquet clair et des casiers losange.
8
