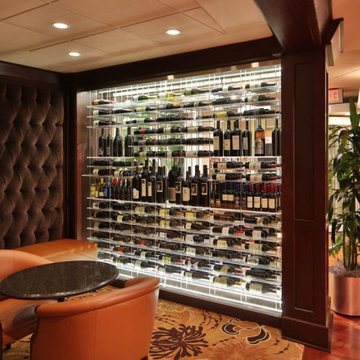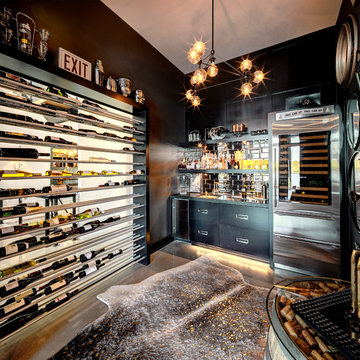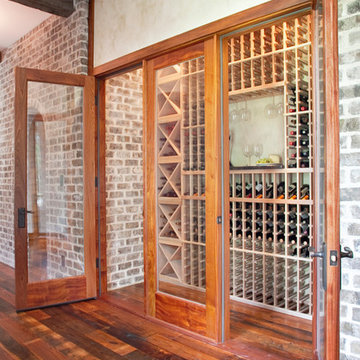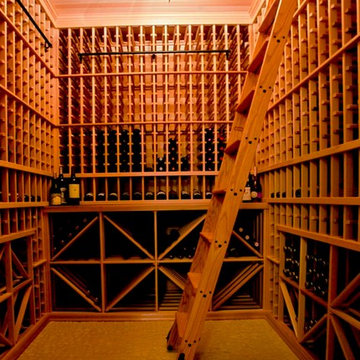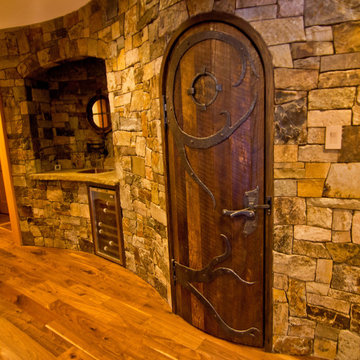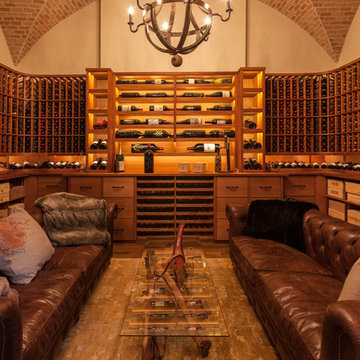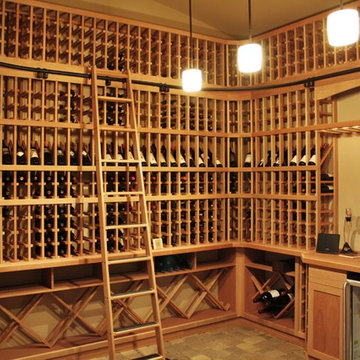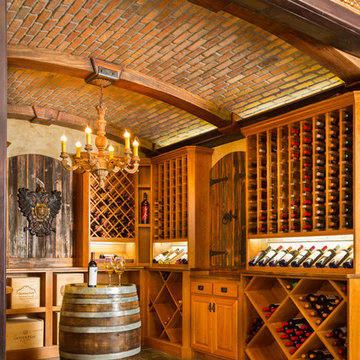Idées déco de caves à vin de couleur bois
Trier par :
Budget
Trier par:Populaires du jour
41 - 60 sur 4 451 photos
1 sur 2
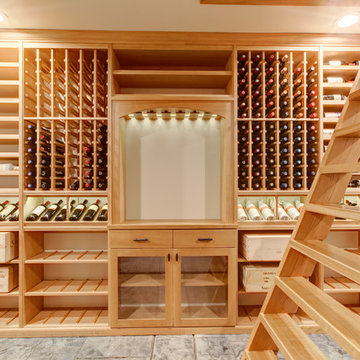
Our homeowner wanted a hidden entrance to his personal wine cellar for a few reasons: He wanted something that was different than would usually see, he wanted to have his entire collection at home, rather than in a storage facility, and he thought it was a cool idea.
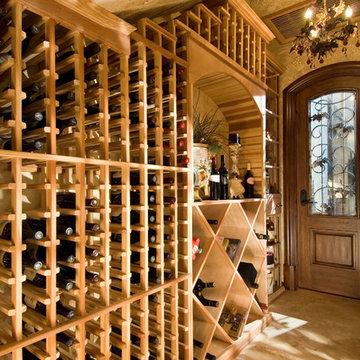
Kevin Williams Construction builds the finest, truly custom homes in Southwest Florida.
Inspiration pour une cave à vin ethnique avec des casiers.
Inspiration pour une cave à vin ethnique avec des casiers.
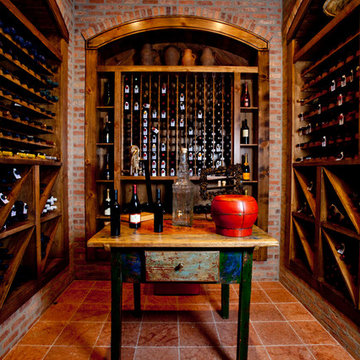
Aménagement d'une cave à vin sud-ouest américain de taille moyenne avec des casiers.
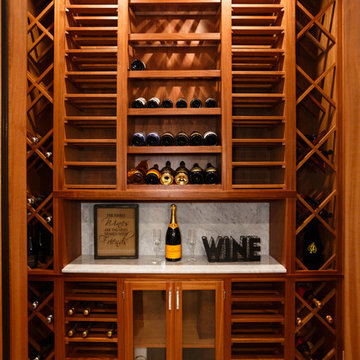
Modern design for this custom wine cellar for one of the NY Jets best D'Brickashaw Ferguson. Sapele wine racks with clean lines and clear finish. Custom cabinets complete the wine room.

The owners requested a Private Resort that catered to their love for entertaining friends and family, a place where 2 people would feel just as comfortable as 42. Located on the western edge of a Wisconsin lake, the site provides a range of natural ecosystems from forest to prairie to water, allowing the building to have a more complex relationship with the lake - not merely creating large unencumbered views in that direction. The gently sloping site to the lake is atypical in many ways to most lakeside lots - as its main trajectory is not directly to the lake views - allowing for focus to be pushed in other directions such as a courtyard and into a nearby forest.
The biggest challenge was accommodating the large scale gathering spaces, while not overwhelming the natural setting with a single massive structure. Our solution was found in breaking down the scale of the project into digestible pieces and organizing them in a Camp-like collection of elements:
- Main Lodge: Providing the proper entry to the Camp and a Mess Hall
- Bunk House: A communal sleeping area and social space.
- Party Barn: An entertainment facility that opens directly on to a swimming pool & outdoor room.
- Guest Cottages: A series of smaller guest quarters.
- Private Quarters: The owners private space that directly links to the Main Lodge.
These elements are joined by a series green roof connectors, that merge with the landscape and allow the out buildings to retain their own identity. This Camp feel was further magnified through the materiality - specifically the use of Doug Fir, creating a modern Northwoods setting that is warm and inviting. The use of local limestone and poured concrete walls ground the buildings to the sloping site and serve as a cradle for the wood volumes that rest gently on them. The connections between these materials provided an opportunity to add a delicate reading to the spaces and re-enforce the camp aesthetic.
The oscillation between large communal spaces and private, intimate zones is explored on the interior and in the outdoor rooms. From the large courtyard to the private balcony - accommodating a variety of opportunities to engage the landscape was at the heart of the concept.
Overview
Chenequa, WI
Size
Total Finished Area: 9,543 sf
Completion Date
May 2013
Services
Architecture, Landscape Architecture, Interior Design
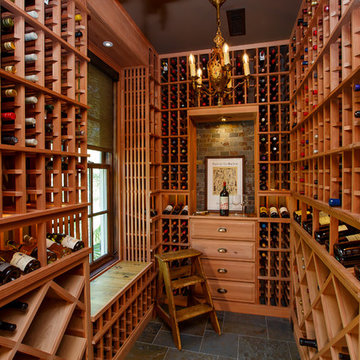
Photos by: Michael Cyra of PhotoGraphics Photography
kiawahislandphoto.com
Inspiration pour une cave à vin marine avec des casiers et un sol gris.
Inspiration pour une cave à vin marine avec des casiers et un sol gris.
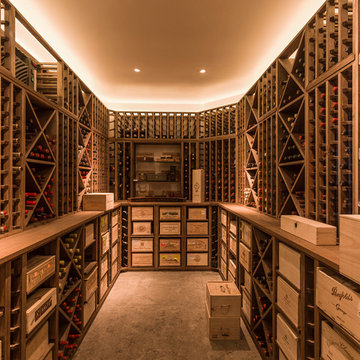
Mel Yates
Réalisation d'une cave à vin design de taille moyenne avec sol en béton ciré, des casiers losange et un sol gris.
Réalisation d'une cave à vin design de taille moyenne avec sol en béton ciré, des casiers losange et un sol gris.
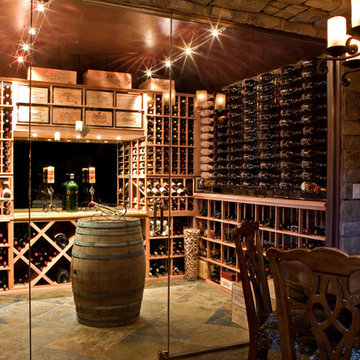
Innovative Wine Cellar Designs is the nation’s leading custom wine cellar design, build, installation and refrigeration firm.
As a wine cellar design build company, we believe in the fundamental principles of architecture, design, and functionality while also recognizing the value of the visual impact and financial investment of a quality wine cellar. By combining our experience and skill with our attention to detail and complete project management, the end result will be a state of the art, custom masterpiece. Our design consultants and sales staff are well versed in every feature that your custom wine cellar will require.
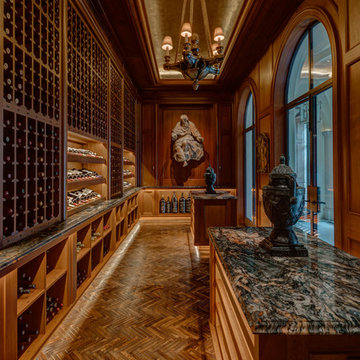
Fifteen hundred bottle capacity Wine Room designed and fabricated by our millworker in mahogany. Gold leaf coved ceiling, end grain herringbone walnut floor and computerized inventory system.
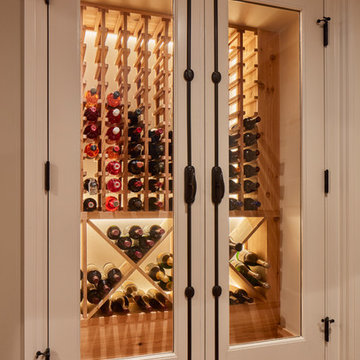
Photo Credit - David Bader
Réalisation d'une cave à vin tradition avec des casiers et un sol en vinyl.
Réalisation d'une cave à vin tradition avec des casiers et un sol en vinyl.
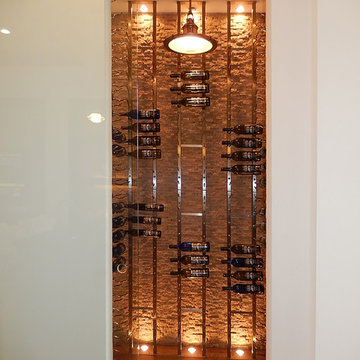
This wine cellar in a model home features floor to ceiling wine holders with cultured stone background wall and lighting on floor and ceiling for accent. The sliding glass door offers temperature control and provides a great look. Arthur Rutenberg Homes
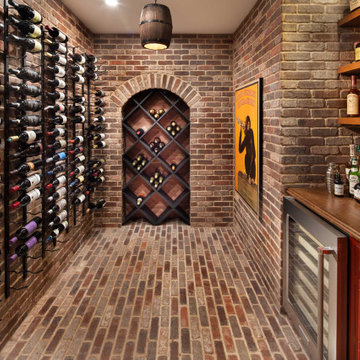
Idées déco pour une cave à vin classique de taille moyenne avec un sol en brique, des casiers et un sol multicolore.
Idées déco de caves à vin de couleur bois
3
