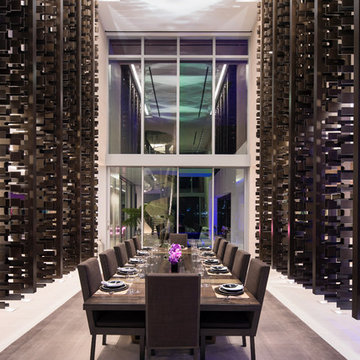Idées déco de caves à vin noires avec un sol blanc
Trier par :
Budget
Trier par:Populaires du jour
1 - 20 sur 51 photos
1 sur 3
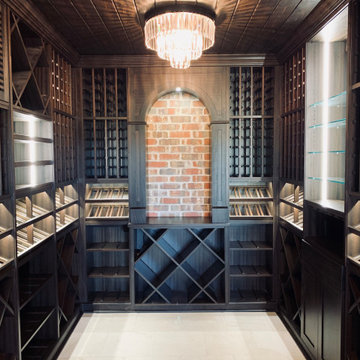
Sapele Mahogany walnut stained cabinets with wooden ceiling and stunning chandelier bring this room to life. Refrigerated wine storage for up to 1000 bottles depending on bottle type.
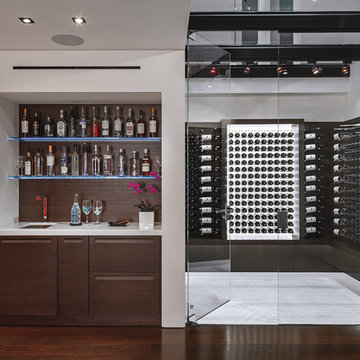
Laurel Way Beverly Hills luxury home modern wine cellar with glass skylight ceiling & attached wet bar
Aménagement d'une très grande cave à vin moderne avec des casiers et un sol blanc.
Aménagement d'une très grande cave à vin moderne avec des casiers et un sol blanc.
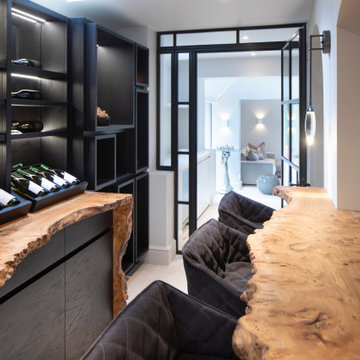
Beautifully bespoke wine room by Janey Butler Interiors featuring black custom made joinery with antique mirror, rare wood waney edge shelf detailing, leather and metal bar stools, bronze pendant lighting and arched crittalll style interior doors.
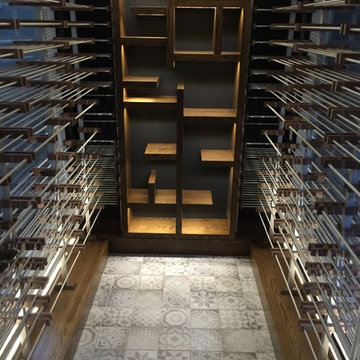
Exemple d'une cave à vin tendance de taille moyenne avec des casiers, un sol en carrelage de céramique et un sol blanc.
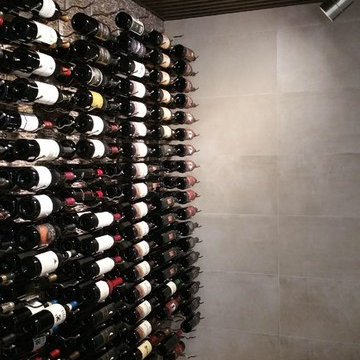
Cette photo montre une grande cave à vin tendance avec un sol en marbre, un présentoir et un sol blanc.
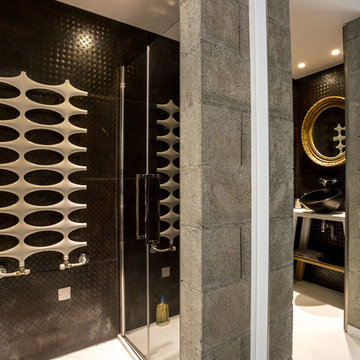
le sèche serviette appuyé sur les tôles céramique, surveille l'entrée de la douche, et le dressing double l'espace.
Aménagement d'une petite cave à vin contemporaine avec sol en béton ciré et un sol blanc.
Aménagement d'une petite cave à vin contemporaine avec sol en béton ciré et un sol blanc.
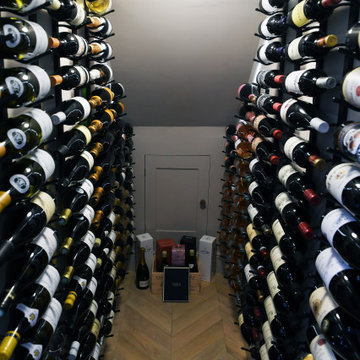
Inspiration pour une petite cave à vin traditionnelle avec parquet clair, des casiers et un sol blanc.
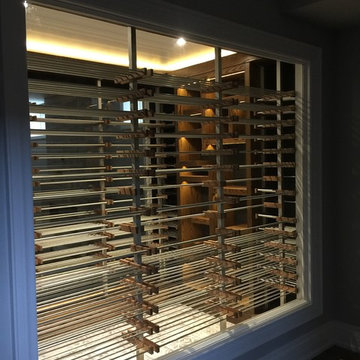
Exemple d'une cave à vin tendance de taille moyenne avec un sol en carrelage de céramique, des casiers et un sol blanc.
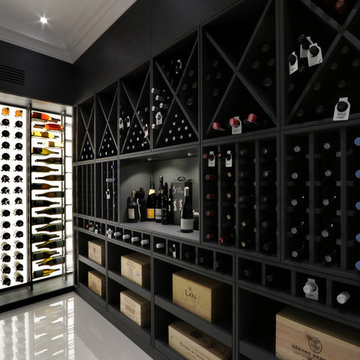
David Seidenwerg
Inspiration pour une cave à vin bohème de taille moyenne avec un sol en marbre et un sol blanc.
Inspiration pour une cave à vin bohème de taille moyenne avec un sol en marbre et un sol blanc.
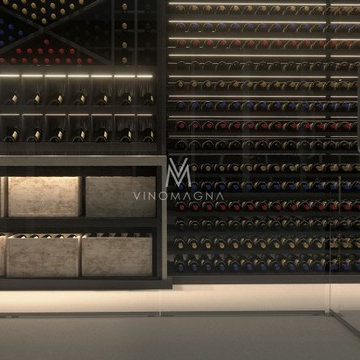
This custom wine wall show piece, shows no fear in making its enormous presence known in our clients existing ground floor lounge. Standing at three meters in height and six meters wide wrapping into an adjacent wall recess, this custom wine display is a masterful show piece in this lounge. Its always a pleasure working with clients with big ambitious projects. In this case, our client wanted to take over 30% of their lounge floor space with this custom wine display. Additionally, a huge collection of bond stored vintage and classic red and wine wine were to be housed within the display.
‘Our Client’s custom wine wall display design requirements for this project were simple – MAXIMUM WINE STORAGE ‘ – Craig Ellis
The center display features multiple rows of 3m wide floating LED lit wine shelves in addition to LED spotlighting. The large amount of lighting marginally generates heat heat due to the high specification moisture resistance Led design. The custom wine wall has Large diagonal display shelves running opposite ends from each other to create a wonderful pitched visual display. Due to the 3m width of the center shelves we thickened and reinforced the timber structurally on the back wall. Stronger thicker reinforced timber will stop any shelf bowing over time from the weight of the bottles.
The oak choice of a dark enhanced grain satin finish, also complimented with a mirrored acrylic backdrop adds depth into the display.
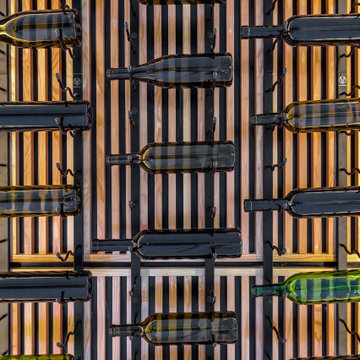
Custom built Wine Cellar with Douglas Fir Backing and LED surround lighting.
Idée de décoration pour une petite cave à vin design avec un sol en carrelage de porcelaine, des casiers et un sol blanc.
Idée de décoration pour une petite cave à vin design avec un sol en carrelage de porcelaine, des casiers et un sol blanc.
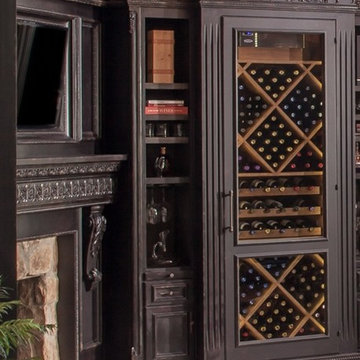
This cabinets were built custom to work with the existing space and fireplace. keeping in mind the functionality and aspect design of the room the cabinet to the right of the fireplace needed to be a little larger than the one on the left side. So the temperature controlled portions are the same size but this one has a place for glasses and display and the other has storage for horizontal wine bottles.
For more information about this project please visit: www.gryphonbuilders.com. Or contact Allen Griffin, President of Gryphon Builders, at 713-939-8005 cell or email him at allen@gryphonbuilders.com
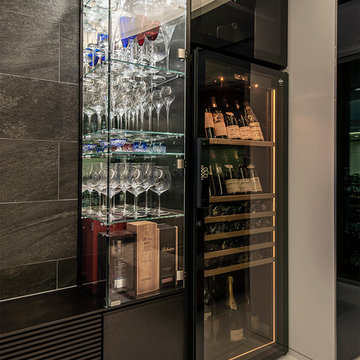
リビングの一角にはワインとグラスのコレクションを飾るディスプレイラックを設けた。
Réalisation d'une cave à vin minimaliste avec un présentoir et un sol blanc.
Réalisation d'une cave à vin minimaliste avec un présentoir et un sol blanc.
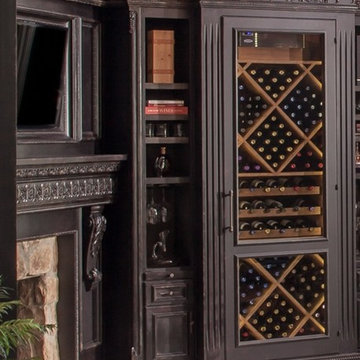
This cabinet to the right of the fireplace needed to be a little larger than the one on the left side. So the temperature controlled portions are the same size but this one has a place for glasses and display and the other has storage for horizontal wine bottles.
Brad Carr Photography
We only design homes that brilliantly reflect the unadorned beauty of everyday living.
For more information about this project please contact Allen Griffin, President of Viewpoint Designs, at 281-501-0724 or email him at aviewpointdesigns@gmail.com
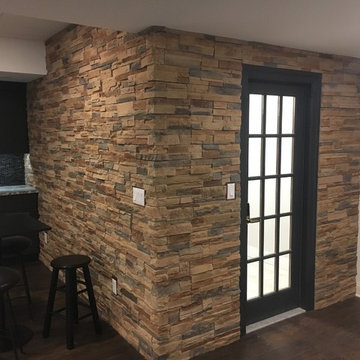
Exemple d'une cave à vin tendance de taille moyenne avec un sol en carrelage de céramique, des casiers et un sol blanc.
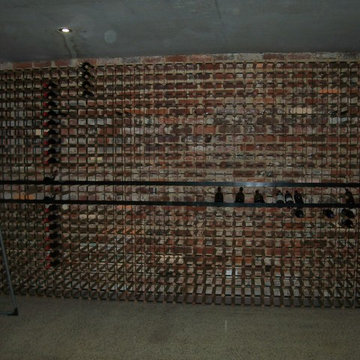
Outdoor renovation in beautiful Perth inner city suburb.
The entire backyard was excavated to allow for the construction of a basement wine cellar, secondary dwelling and outdoor living area. There is an ornamental pool which flows into the main pool and an in-ground trampoline for younger children.
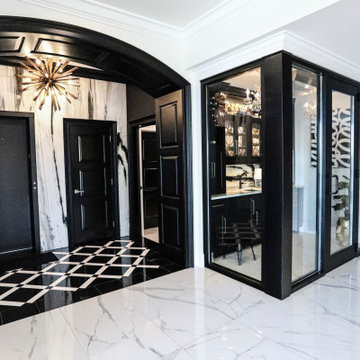
The glass-enclosed wine cellar exudes luxury with custom cabinetry designed for storing glassware, serving trays, wine, and accessories in a seamless display. The Dacor Wine Station takes center stage, offering a sophisticated dispensing experience. Opulent finishes, from gleaming hardware to refined materials, elevate its aesthetic. The Bacchus cellar system ensures precise control of temperature and humidity, safeguarding the wine collection. A convenient bar sink amplifies functionality and service. Additionally, a sleek beverage refrigerator has been integrated, providing the perfect storage for various beverages, and ensuring they're kept at ideal temperatures. Positioned near the kitchen, this curated space seamlessly integrates into daily life, allowing easy access to the perfect pour while enhancing the elegance and efficiency of the home.
General Contracting by Martin Bros. Contracting, Inc.; Images by Marie Martin Kinney

Tutti i muri sono occupati da mensole per l'archiviazione delle pratiche dell'ufficio della committenza, al centro un tavolo non ha sostegni a terra ma è sospeso al soppalco tramite dei tiranti in acciaio.
Idées déco de caves à vin noires avec un sol blanc
1
