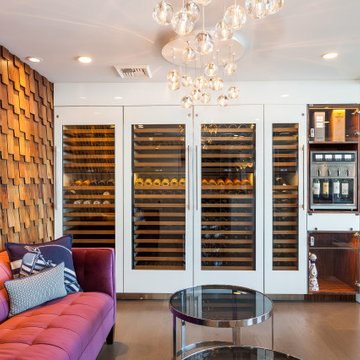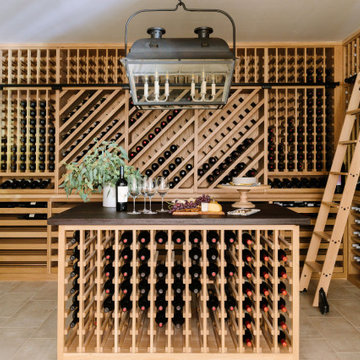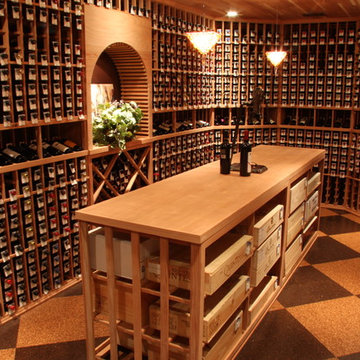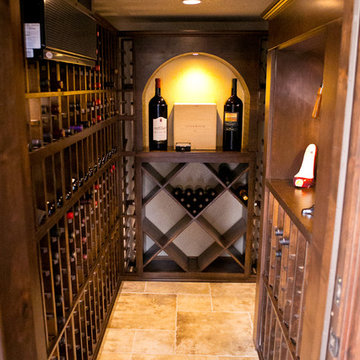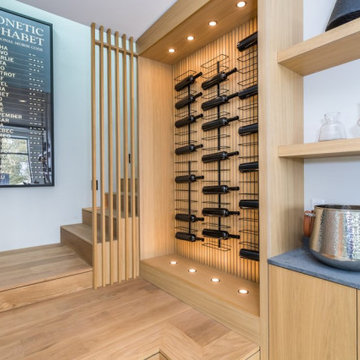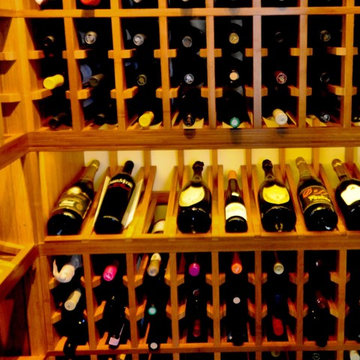Idées déco de caves à vin oranges
Trier par :
Budget
Trier par:Populaires du jour
121 - 140 sur 2 964 photos
1 sur 2
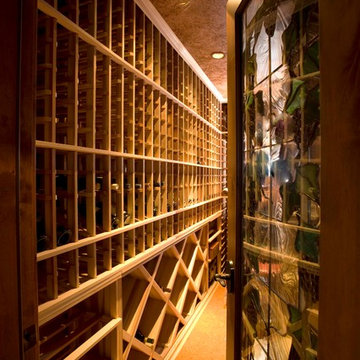
Builder: Markay Johnson Construction
visit: www.mjconstruction.com
Unmistakably a Markay Johnson masterpiece, luxury living is evident in this mountainside exclusively designed retreat with great entertainment in mind, while the home opens up to beautiful vistas of Promontory Point hillside. This home features two separate two-car garages, one showcasing car lifts for the sports car enthusiast and the other for living. From the courtyard one enters the home enveloped in a magnificent two story great room featuring an open staircase, substantial structural post-and-beam woodwork, and a freestanding floor to ceiling three sided stone fireplace. This home was designed with every detail in mind showcasing an elegantly appointed dining area, floor to ceiling bookcases with wood stained paneling in the den library, custom millwork, cabinetry and wood flooring throughout. The walk out basement boasts of impressive recreational spaces, with billiards and poker rooms, a circular bar with an exotic circular fish tank placed in the center, a windowed cigar smoking room with its own ventilation unit with a cozy sitting area sunken around a fireplace for conversation, also a walk in wine cellar, a sports centered theatre TV room with several screens to choose from, and a walk-in custom sauna to warm up in after a cold day of snow skiing.
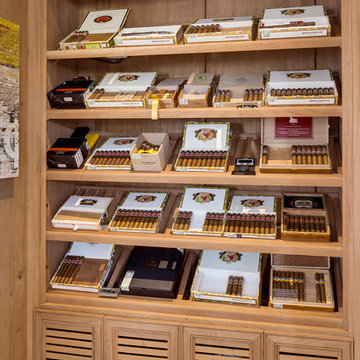
Transitional house with wood humidor room.
Exemple d'une petite cave à vin bord de mer avec des casiers, un sol gris et un sol en carrelage de porcelaine.
Exemple d'une petite cave à vin bord de mer avec des casiers, un sol gris et un sol en carrelage de porcelaine.
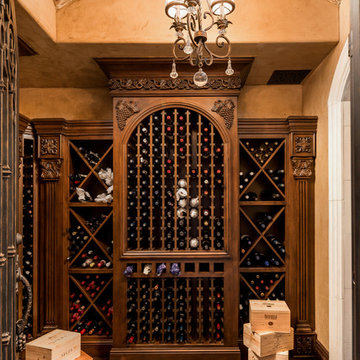
We love this wine cellar's built-in shelving, custom lighting fixtures and wood floors!
Réalisation d'une très grande cave à vin chalet avec parquet foncé, des casiers et un sol marron.
Réalisation d'une très grande cave à vin chalet avec parquet foncé, des casiers et un sol marron.
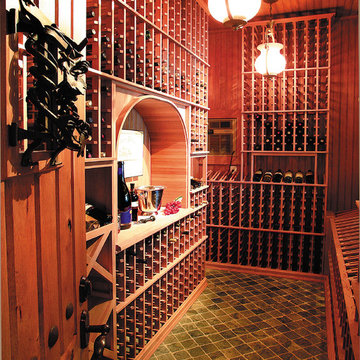
The Sater Design Collection's luxury, European home plan "Trissino" (Plan #6937). saterdesign.com
Cette image montre une grande cave à vin méditerranéenne avec un sol en carrelage de céramique et des casiers.
Cette image montre une grande cave à vin méditerranéenne avec un sol en carrelage de céramique et des casiers.
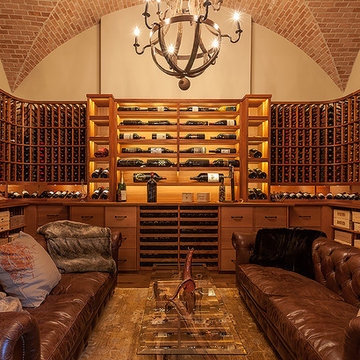
By Design I WANT THAT Wednesday feature of the week . . .ATTENTION ALL WINE LOVERS! One of the features that I find on most of my custom home clients "I WANT THAT" list is a wine cellar. Whether you're a collector or just like to keep a few nice bottles around for a special occasion, there's a wine cellar solution to fit any style or budget. Here are some of my favs . . .
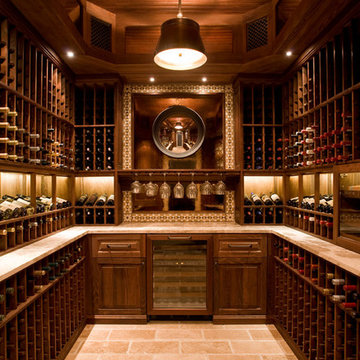
Emily Gilbert Photography
Réalisation d'une très grande cave à vin marine avec un sol en carrelage de céramique, un présentoir et un sol orange.
Réalisation d'une très grande cave à vin marine avec un sol en carrelage de céramique, un présentoir et un sol orange.

Wine racking under the stairs for a private home in Hertfordshire, UK. The client wanted some easy access wine storage under the stairs, we provided a combination of individual bottle racking and storage cubes made from solid oak. The area in total is now home to over 250 bottles of wine.
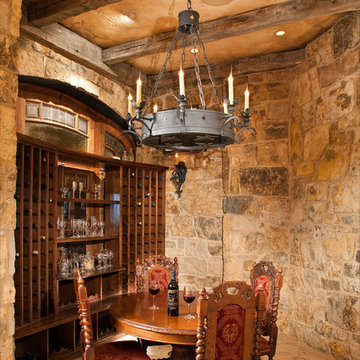
Cette photo montre une grande cave à vin chic avec des casiers, tomettes au sol et un sol beige.
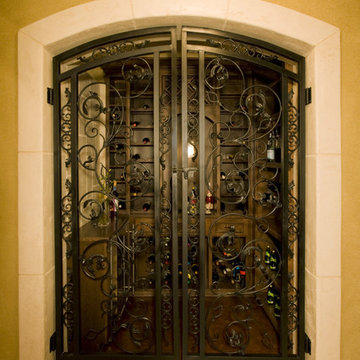
Wine niche with exquisite iron gate.
Idée de décoration pour une cave à vin méditerranéenne.
Idée de décoration pour une cave à vin méditerranéenne.
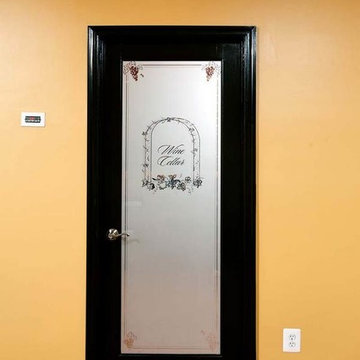
2012 NATIONAL NARI COTY SOUTHEAST REGIONAL AWARD WINNER, RESIDENTIAL INTERIOR SPECIALTY
Scope: Creative design in converting a plain basement storage space into a wine cellar and tasting room for a couple that is changing their basement over to an adult “play” space. The basement already has a movie theater, exercise room, and a game table. They have been visiting local wineries and collecting for a future wine cellar of their own.
Needed to work around the existing ductwork for the main level, tie into the electrical panel and HVAC system, move the hot water heater and furnace with associated ductwork, and hide the sump pump in the corner. They also wanted an upgraded look in the cabinetry and shelving. The space needed to be insulated and waterproofed to maintain constant temperature.
We connected to the existing electrical system, adding a split cooling system to their existing HVAC. The HVAC for the cellar has its own ductwork and compressor system, but ties into the existing system for drainage. These needed to be routed through the floor joists above. We ordered cabinetry and modified it to conceal the sump pump in the corner, as well as cut the racks to fit around the overhead duct work that cut across the middle of the ceiling. We installed mini LED lights along the shelving to give a glow so the labels could be read. The tasting table is upgraded to granite with a barrel curved edge, and shelving for larger bottles above.
Small touches added to the cabinetry and racks we ordered make this a custom designed cellar. Textures in the tile pick up on the wood grain of the mahogany racking. The custom insulated door has a frosted design. There are a variety of lights used, all on timer, including the LEDs, recessed and puck lights over the tasting area. The raised tumble limestone and the rest of the design, makes it unique to these homeowners.
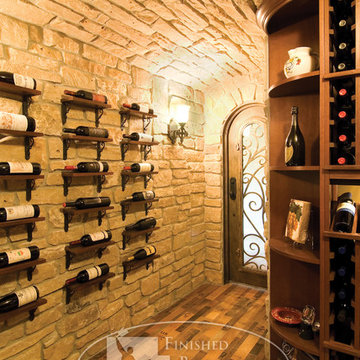
A rustic iron door leads into the basement wine cellar. Custom wine racks line the ledgestone walls. ©Finished Basement Company
Idée de décoration pour une cave à vin tradition.
Idée de décoration pour une cave à vin tradition.
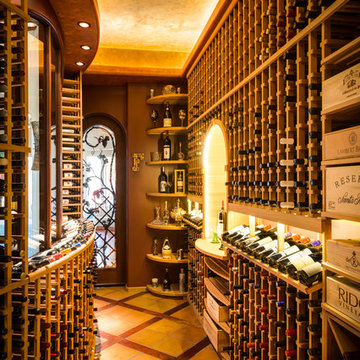
Exemple d'une très grande cave à vin tendance avec un sol en carrelage de céramique et des casiers.
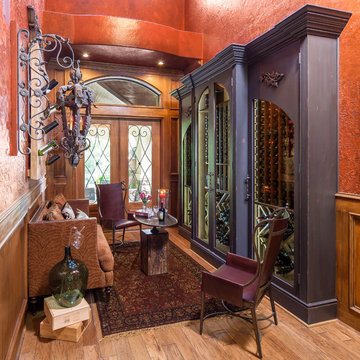
Client’s frequent trips to Napa created a urgent need for chilled wine storage- but no apparent space in the home seemed right to add a wine room- EXCEPT the grand, two-story entry hall – only it was about 3 feet too narrow to house the chilling components necessary for a viable wine storage solution.
By ‘cheating into to the adjoining master bedroom, this became possible and solved two problems- a wine room- and the bonus master bedroom entertainment cabinet with integrated doggie crate!
The custom cabinet offer consistent 55 degree storage for 1200 bottles! A seating area with settee, leather and iron chairs and an authentic hand forged table make a comfortable place to open a bottle and relax a while. Authentic European wall sconces were retro fitted to add unexpected charm and the illusion of candle light. The walls and paneling were darkened creating ambiance. The wine cabinet was enhanced with decorative painting to knock down the ‘new’ feeling and add to the time worn authentic feel of this room.
By opening up the back door way- this space now flows front to back and enjoys access to the beauty of well-planned and embellished outdoor living spaces.
This design solved space planning issues in both the wine room and the master bedroom, while adding needed wine storage in a well done, inviting and charming way. The addition of this space added greatly to the value and enjoyment of the homeowners and is a hit for their frequent wine tastings!
Photo credit: Brad Carr
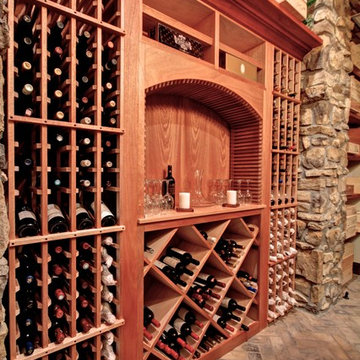
Eagle Luxury Properties
Aménagement d'une cave à vin classique de taille moyenne avec un sol en calcaire et des casiers.
Aménagement d'une cave à vin classique de taille moyenne avec un sol en calcaire et des casiers.
Idées déco de caves à vin oranges
7
