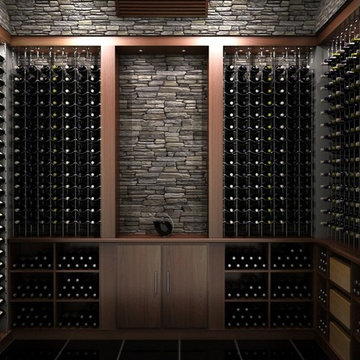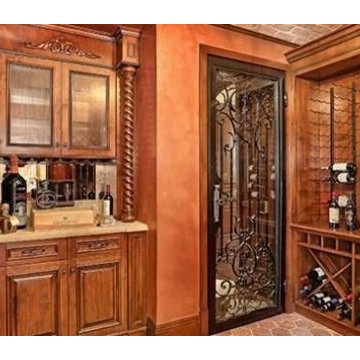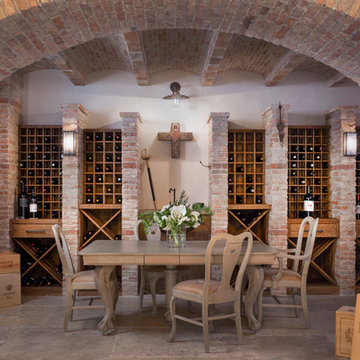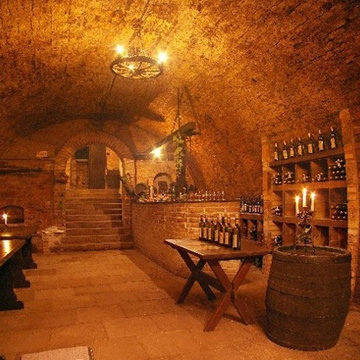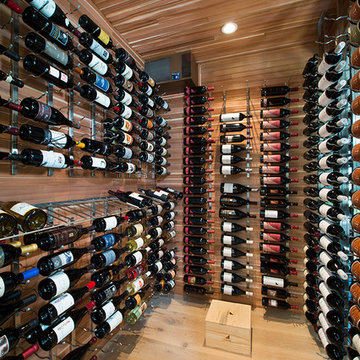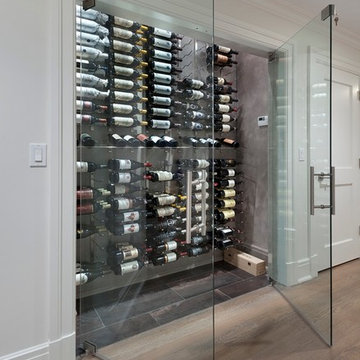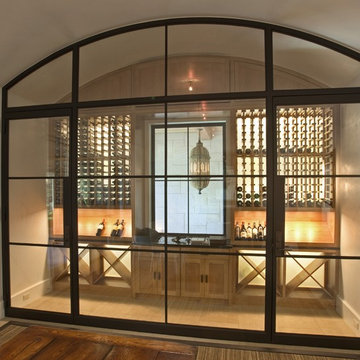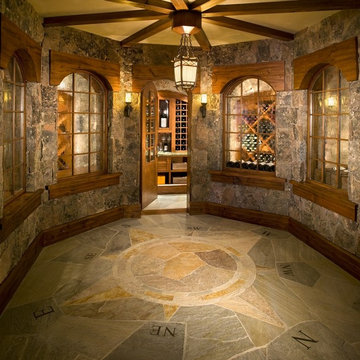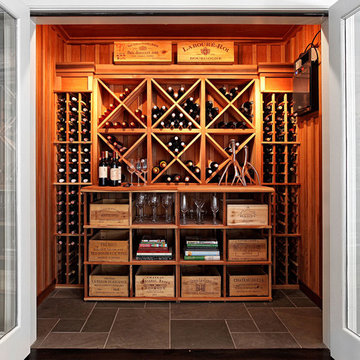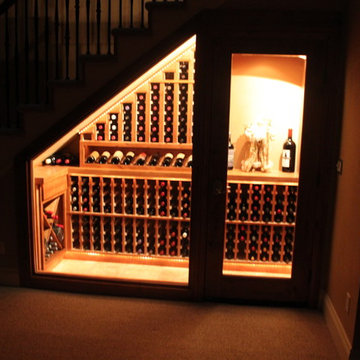Idées déco de caves à vin
Trier par :
Budget
Trier par:Populaires du jour
81 - 100 sur 70 799 photos
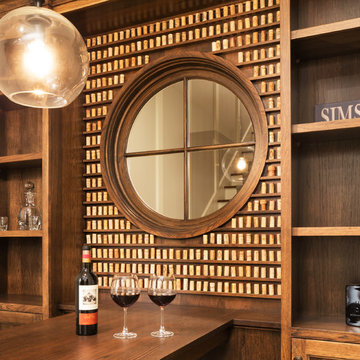
Builder: John Kraemer & Sons | Architect: Swan Architecture | Interiors: Katie Redpath Constable | Landscaping: Bechler Landscapes | Photography: Landmark Photography
Trouvez le bon professionnel près de chez vous
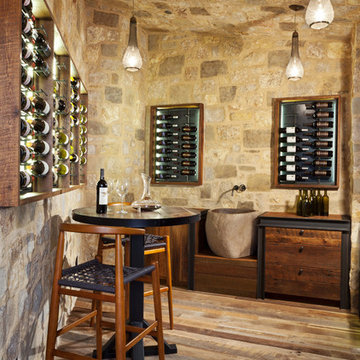
Emily Minton Redfield
Idées déco pour une cave à vin montagne de taille moyenne avec un présentoir.
Idées déco pour une cave à vin montagne de taille moyenne avec un présentoir.
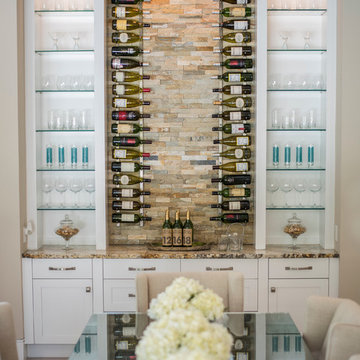
This built-in showcases our love for wine in all the right ways.
Studio KW Photography
Idées déco pour une cave à vin classique avec un présentoir.
Idées déco pour une cave à vin classique avec un présentoir.
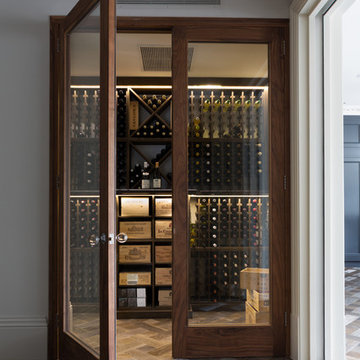
The wine store is LED backlit and is made to be the perfect conditions to store wines from across the world. The flooring is a broderie design from Cheville flooring. The doors are a warm walnut with glass door knobs. The walls are painted a farrow and ball light grey.
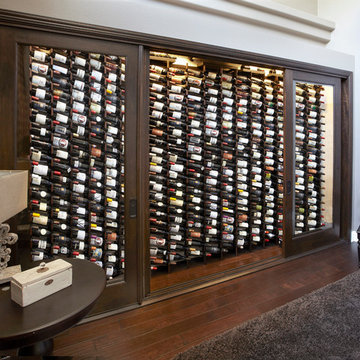
Closet Wine Cellars
Cette photo montre une cave à vin moderne de taille moyenne avec un sol en bois brun et un présentoir.
Cette photo montre une cave à vin moderne de taille moyenne avec un sol en bois brun et un présentoir.
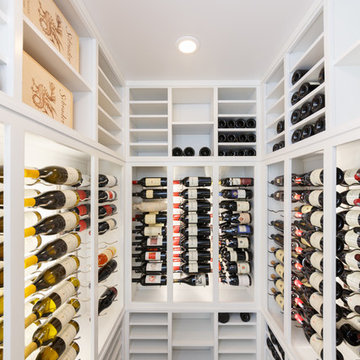
This contemporary wine cellar is made of chrome metal wine racks, and a high gloss white finish over wood. The floor is marble and the cellar holds over 900+ bottles and has a cooling system. An all glass exterior grade wine cellar door allows all visitors to peer into the backlit LED lighting and custom displays.
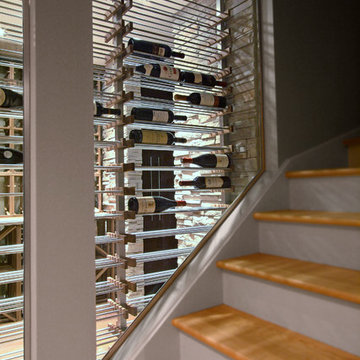
Innovative Wine Cellar Designs is the nation’s leading custom wine cellar design, build, installation and refrigeration firm.
As a wine cellar design build company, we believe in the fundamental principles of architecture, design, and functionality while also recognizing the value of the visual impact and financial investment of a quality wine cellar. By combining our experience and skill with our attention to detail and complete project management, the end result will be a state of the art, custom masterpiece. Our design consultants and sales staff are well versed in every feature that your custom wine cellar will require.
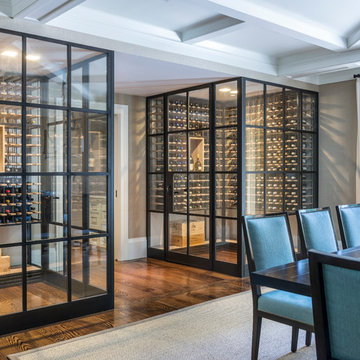
Nat Rea Photography
Aménagement d'une cave à vin contemporaine avec parquet foncé, des casiers et un sol marron.
Aménagement d'une cave à vin contemporaine avec parquet foncé, des casiers et un sol marron.
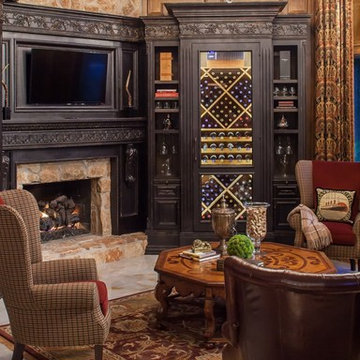
This wine room is decorated with fully stocked wine racks, cozy fireplace, comfy seating, and a central table so that the homeowners can not only enjoy their wine collection but also invite friends around for tasting sessions. The faux wood paint on the walls and antler sconce provide a rustic charm, while complementing the dark ornate custom chilled wine storage, mantle, and entertainment panel. All while providing a beautifully functional space to enjoy their collection of wine, unwind and converse.
For more information about this project please visit: www.gryphonbuilders.com. Or contact Allen Griffin, President of Gryphon Builders, at 713-939-8005 cell or email him at allen@gryphonbuilders.com
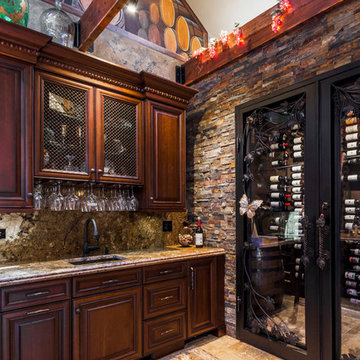
Cette image montre une grande cave à vin méditerranéenne avec un présentoir et un sol en travertin.
Idées déco de caves à vin
5
