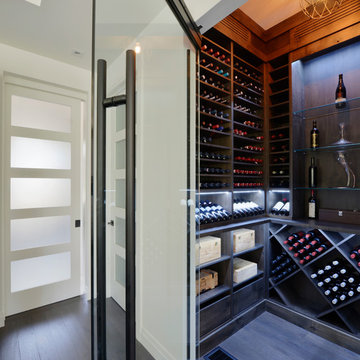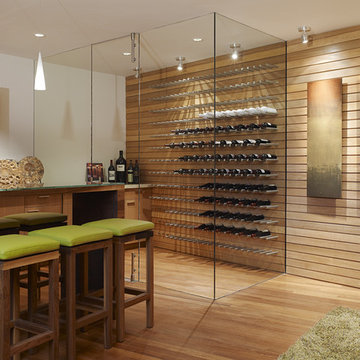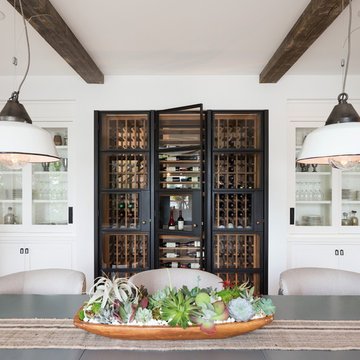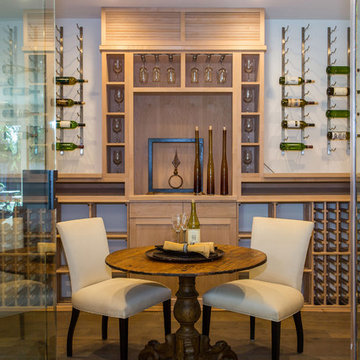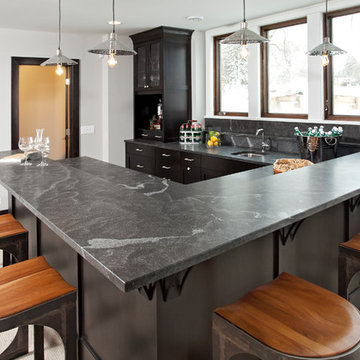Idées déco de caves à vin
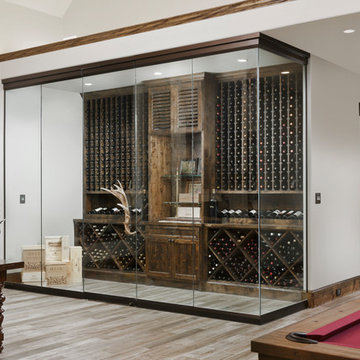
Kolanowski Studio
Exemple d'une cave à vin montagne avec des casiers losange et un sol gris.
Exemple d'une cave à vin montagne avec des casiers losange et un sol gris.

William Quarles-- all design work by Shannon Bogan Designs
Idée de décoration pour une cave à vin tradition de taille moyenne avec parquet foncé, des casiers losange et un sol marron.
Idée de décoration pour une cave à vin tradition de taille moyenne avec parquet foncé, des casiers losange et un sol marron.
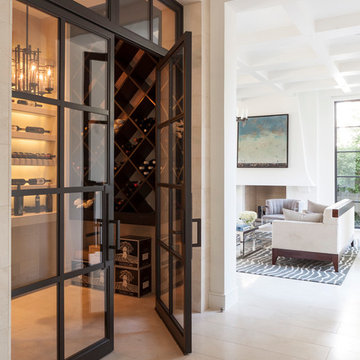
Photography: Nathan Schroder
Exemple d'une cave à vin méditerranéenne avec un sol beige.
Exemple d'une cave à vin méditerranéenne avec un sol beige.
Trouvez le bon professionnel près de chez vous
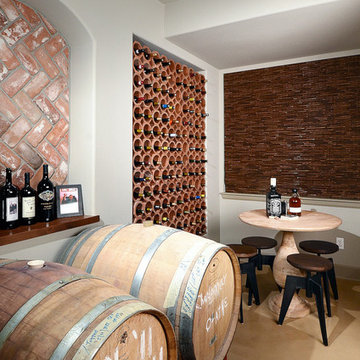
In this section of the wine cellar, the homeowner makes his own wine and stores various types in the wine kegs for bottling.
Idée de décoration pour une cave à vin tradition.
Idée de décoration pour une cave à vin tradition.
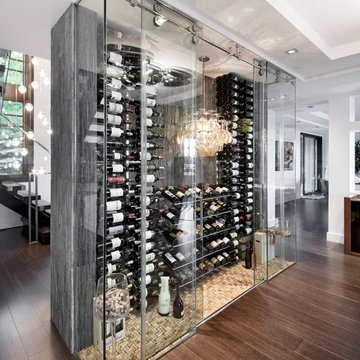
Photo Credit: Metropolis
Cette photo montre une grande cave à vin tendance avec parquet foncé, un présentoir et un sol marron.
Cette photo montre une grande cave à vin tendance avec parquet foncé, un présentoir et un sol marron.
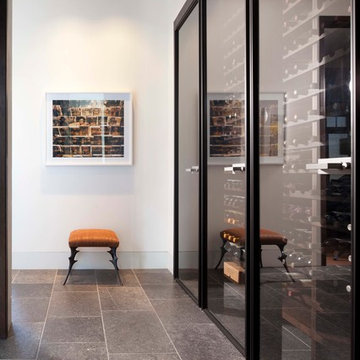
Wine Storage is on the main floor and visible. Floors are Ann Sacks.
Aménagement d'une cave à vin classique avec un sol en calcaire, des casiers et un sol gris.
Aménagement d'une cave à vin classique avec un sol en calcaire, des casiers et un sol gris.
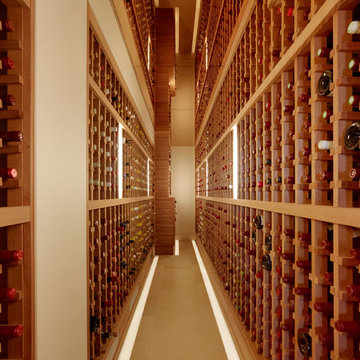
Photography Copyright Matthew Millman Photography
Aménagement d'une cave à vin contemporaine avec des casiers et un sol beige.
Aménagement d'une cave à vin contemporaine avec des casiers et un sol beige.
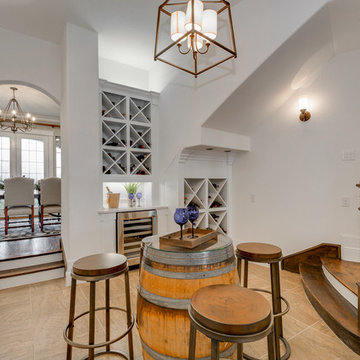
Hunter Coon - True Homes Photography
Inspiration pour une cave à vin traditionnelle avec un sol en carrelage de porcelaine et des casiers losange.
Inspiration pour une cave à vin traditionnelle avec un sol en carrelage de porcelaine et des casiers losange.
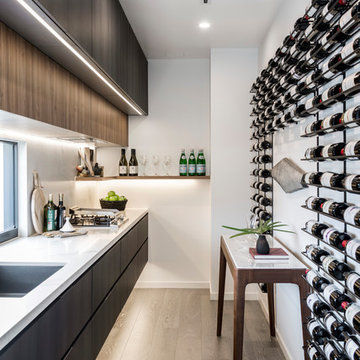
Steve Ryan
Réalisation d'une cave à vin design de taille moyenne avec un sol en bois brun, des casiers et un sol marron.
Réalisation d'une cave à vin design de taille moyenne avec un sol en bois brun, des casiers et un sol marron.
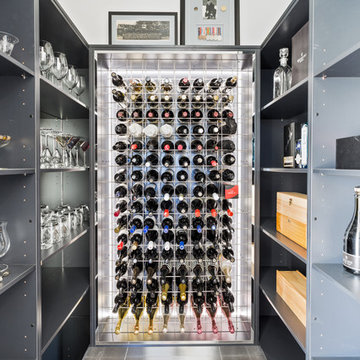
Mark Lloyd - Real Property Photography
Idées déco pour une petite cave à vin contemporaine avec un sol en carrelage de céramique, des casiers et un sol gris.
Idées déco pour une petite cave à vin contemporaine avec un sol en carrelage de céramique, des casiers et un sol gris.
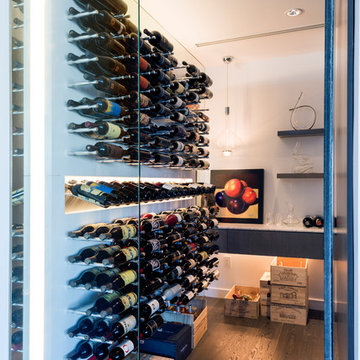
Exemple d'une cave à vin tendance avec parquet foncé, un présentoir et un sol marron.
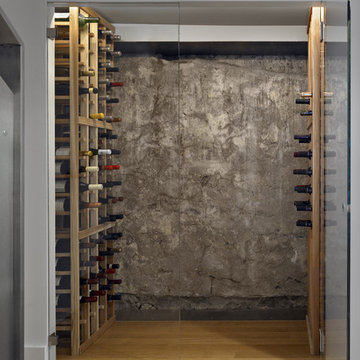
concrete slurry wall naturally ventilated wine cellar, bruce damonte® photography
Cette photo montre une petite cave à vin moderne avec un sol en bois brun et des casiers.
Cette photo montre une petite cave à vin moderne avec un sol en bois brun et des casiers.
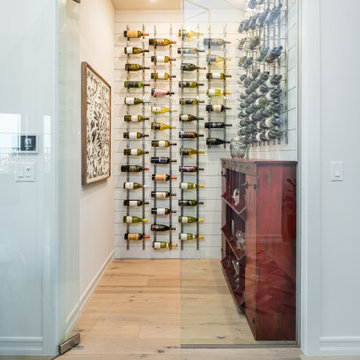
A feature wall can create a dramatic focal point in any room. Some of our favorites happen to be ship-lap. It's truly amazing when you work with clients that let us transform their home from stunning to spectacular. The reveal for this project was ship-lap walls within a wine, dining room, and a fireplace facade. Feature walls can be a powerful way to modify your space.
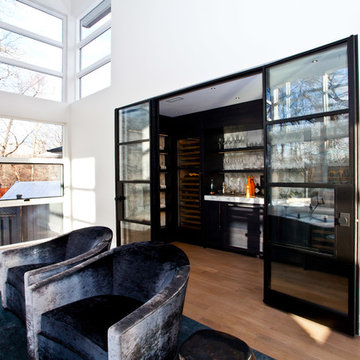
http://www.handspunfilms.com/
This Modern home sits atop one of Toronto's beautiful ravines. The full basement is equipped with a large home gym, a steam shower, change room, and guest Bathroom, the center of the basement is a games room/Movie and wine cellar. The other end of the full basement features a full guest suite complete with private Ensuite and kitchenette. The 2nd floor makes up the Master Suite, complete with Master bedroom, master dressing room, and a stunning Master Ensuite with a 20 foot long shower with his and hers access from either end. The bungalow style main floor has a kids bedroom wing complete with kids tv/play room and kids powder room at one end, while the center of the house holds the Kitchen/pantry and staircases. The kitchen open concept unfolds into the 2 story high family room or great room featuring stunning views of the ravine, floor to ceiling stone fireplace and a custom bar for entertaining. There is a separate powder room for this end of the house. As you make your way down the hall to the side entry there is a home office and connecting corridor back to the front entry. All in all a stunning example of a true Toronto Ravine property
photos by Hand Spun Films
Idées déco de caves à vin
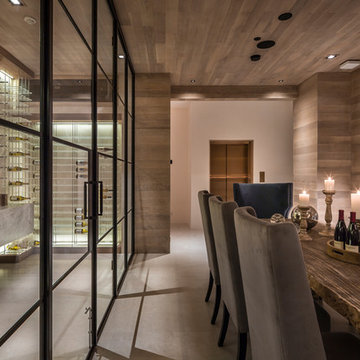
Photo by Michele Wilson
Inspiration pour une grande cave à vin design avec des casiers et un sol beige.
Inspiration pour une grande cave à vin design avec des casiers et un sol beige.
1
