Idées déco de caves à vin rouges avec des casiers
Trier par :
Budget
Trier par:Populaires du jour
1 - 20 sur 232 photos
1 sur 3
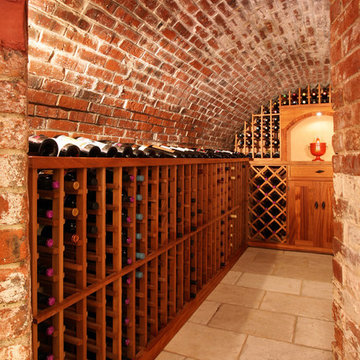
Photographed by Kimberly Hallen
Cette photo montre une cave à vin montagne avec un sol en travertin et des casiers.
Cette photo montre une cave à vin montagne avec un sol en travertin et des casiers.
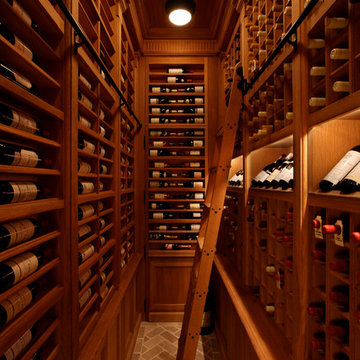
Photograph by Cecil Cole.
Cette image montre une grande cave à vin traditionnelle avec des casiers et un sol en brique.
Cette image montre une grande cave à vin traditionnelle avec des casiers et un sol en brique.
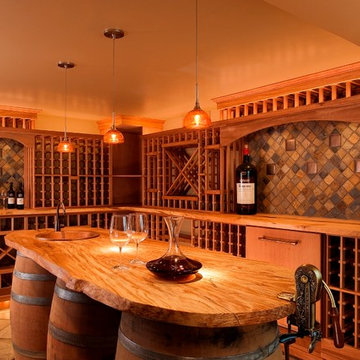
A mix of racking, display and large format storage. Low voltage lighting maintains temperature.
Inspiration pour une grande cave à vin chalet avec un sol en ardoise et des casiers.
Inspiration pour une grande cave à vin chalet avec un sol en ardoise et des casiers.
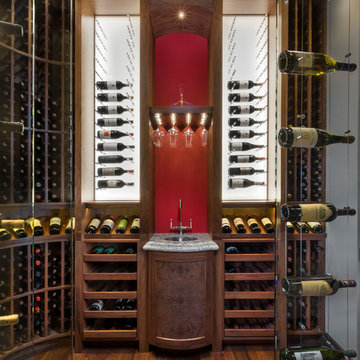
Idée de décoration pour une cave à vin tradition avec un sol en bois brun et des casiers.
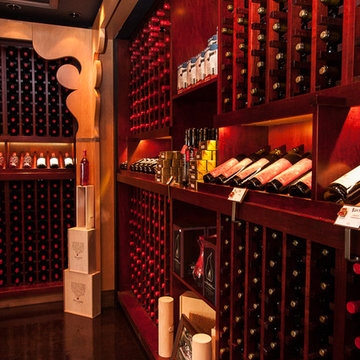
Voth Photography
Cette image montre une grande cave à vin asiatique avec sol en béton ciré, des casiers et un sol marron.
Cette image montre une grande cave à vin asiatique avec sol en béton ciré, des casiers et un sol marron.
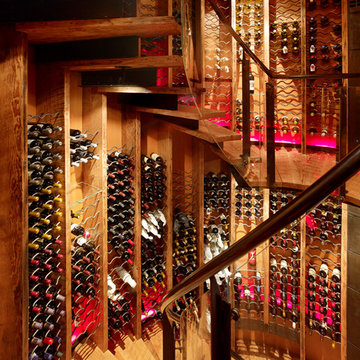
Matthew Millman
Cette image montre une cave à vin chalet avec un sol en bois brun, des casiers et un sol jaune.
Cette image montre une cave à vin chalet avec un sol en bois brun, des casiers et un sol jaune.
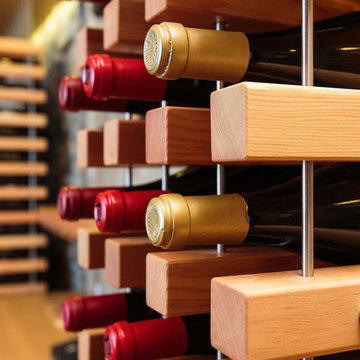
A striking blend of stone, steel and wood elements combine in this refreshingly contemporary wine cellar. The light natural palette, a nod to the nearby sand and sea, is reflected in the selection of Douglas fir blocks for the focal piece, our VINIUM wine racking system. The inclusion of wine pegs against rustic tile accent walls, allowing for full label view, gives the displayed bottles a floating effect. Finished with a barrel ceiling of reclaimed cooperage, it is a warm and unique retreat
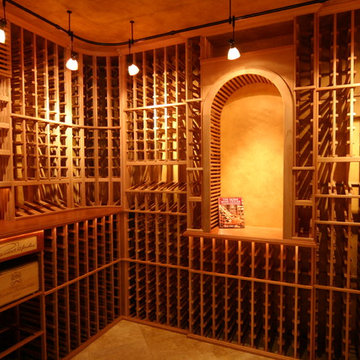
Cette photo montre une cave à vin chic de taille moyenne avec un sol en carrelage de céramique, des casiers et un sol gris.
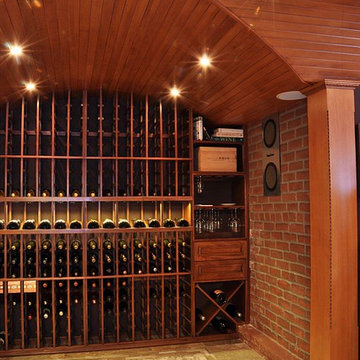
We turned a forgotten space, where pipes, heating ducts and electrical wiring hung down from the ceiling, into a stunning wine cellar to house the homeowner’s prized collection of champagne. The original brick foundation wall was left exposed to complement the new custom double barrel vaulted ceiling, and mahogany racks were designed for optimum bottle storage. No detail was forgotten in this climate controlled wine room, from the travertine stone floors and stereo speakers to the LED lighting that illuminates without adding heat and heavy glass walls for enjoying it from the rest of the basement.
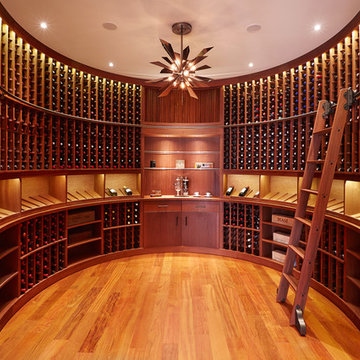
Inspiration pour une cave à vin traditionnelle avec un sol en bois brun, des casiers et un sol orange.
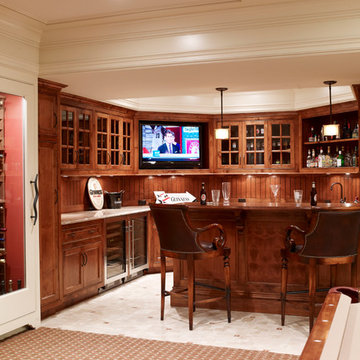
Laura Moss
Réalisation d'une cave à vin tradition de taille moyenne avec un sol en calcaire et des casiers.
Réalisation d'une cave à vin tradition de taille moyenne avec un sol en calcaire et des casiers.
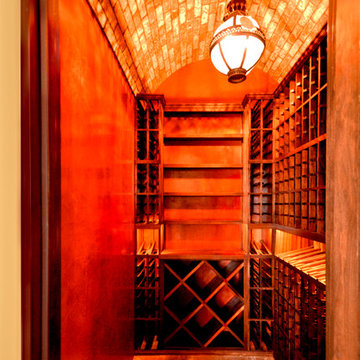
The ached ceiling with brick only adds to the architectural brilliance of this space.
Aménagement d'une petite cave à vin méditerranéenne avec des casiers.
Aménagement d'une petite cave à vin méditerranéenne avec des casiers.
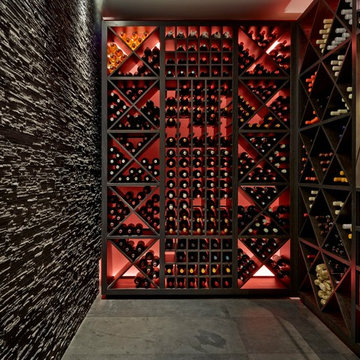
Rustic coral and dark wood wine cellar designed by Brayer. Dark finish wine cabinets are backlit in front of coral walls with a textured slate feature wall.
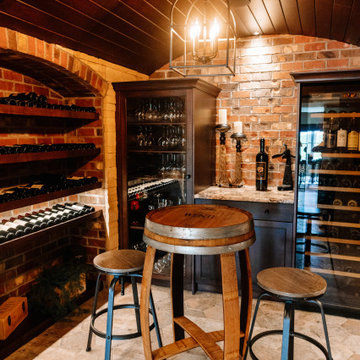
Our clients sought a welcoming remodel for their new home, balancing family and friends, even their cat companions. Durable materials and a neutral design palette ensure comfort, creating a perfect space for everyday living and entertaining.
This charming home bar exudes a wine cellar-like ambience. Ample storage for the wine collection, a high wooden table that mimics a wine barrel, matching stools, and warm wooden accents create an inviting wine-lovers haven
---
Project by Wiles Design Group. Their Cedar Rapids-based design studio serves the entire Midwest, including Iowa City, Dubuque, Davenport, and Waterloo, as well as North Missouri and St. Louis.
For more about Wiles Design Group, see here: https://wilesdesigngroup.com/
To learn more about this project, see here: https://wilesdesigngroup.com/anamosa-iowa-family-home-remodel
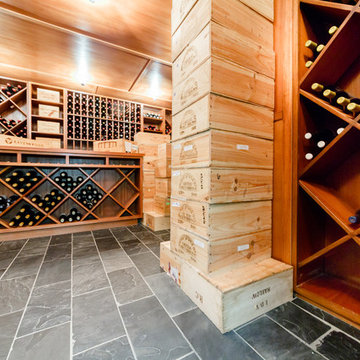
Custom made Bordeaux room with ductless split cooling system and black slate floor. Case bin storage from floor to ceiling with (2) exterior grade mahogany doors.
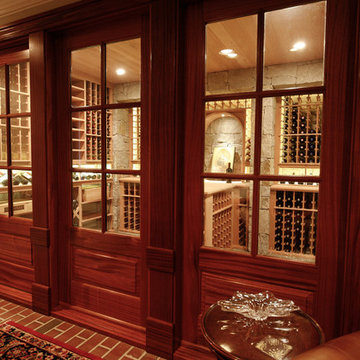
Idées déco pour une grande cave à vin classique avec un sol en travertin et des casiers.
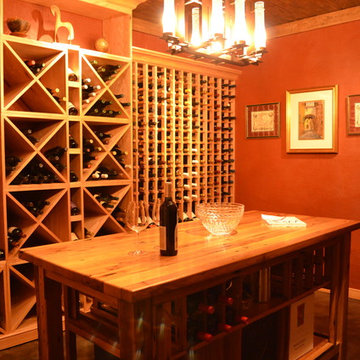
Donald Chapman, AIA,CMB
This unique project, located in Donalds, South Carolina began with the owners requesting three primary uses. First, it was have separate guest accommodations for family and friends when visiting their rural area. The desire to house and display collectible cars was the second goal. The owner’s passion of wine became the final feature incorporated into this multi use structure.
This Guest House – Collector Garage – Wine Cellar was designed and constructed to settle into the picturesque farm setting and be reminiscent of an old house that once stood in the pasture. The front porch invites you to sit in a rocker or swing while enjoying the surrounding views. As you step inside the red oak door, the stair to the right leads guests up to a 1150 SF of living space that utilizes varied widths of red oak flooring that was harvested from the property and installed by the owner. Guest accommodations feature two bedroom suites joined by a nicely appointed living and dining area as well as fully stocked kitchen to provide a self-sufficient stay.
Disguised behind two tone stained cement siding, cedar shutters and dark earth tones, the main level of the house features enough space for storing and displaying six of the owner’s automobiles. The collection is accented by natural light from the windows, painted wainscoting and trim while positioned on three toned speckled epoxy coated floors.
The third and final use is located underground behind a custom built 3” thick arched door. This climatically controlled 2500 bottle wine cellar is highlighted with custom designed and owner built white oak racking system that was again constructed utilizing trees that were harvested from the property in earlier years. Other features are stained concrete floors, tongue and grooved pine ceiling and parch coated red walls. All are accented by low voltage track lighting along with a hand forged wrought iron & glass chandelier that is positioned above a wormy chestnut tasting table. Three wooden generator wheels salvaged from a local building were installed and act as additional storage and display for wine as well as give a historical tie to the community, always prompting interesting conversations among the owner’s and their guests.
This all-electric Energy Star Certified project allowed the owner to capture all three desires into one environment… Three birds… one stone.
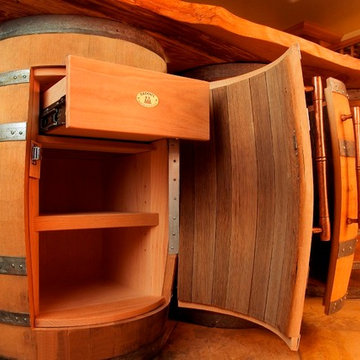
Interior of the french oak barrels are oak lined with drawers, adjustable shelving and copper handles.
Cette photo montre une grande cave à vin montagne avec un sol en ardoise et des casiers.
Cette photo montre une grande cave à vin montagne avec un sol en ardoise et des casiers.
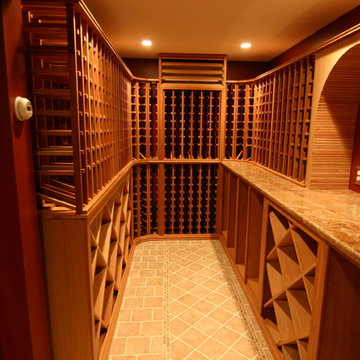
2000 bottle wine cellar with granite counter top, multiple case storage shelves and louvered cooling unit cover.
Exemple d'une cave à vin montagne de taille moyenne avec un sol en carrelage de céramique et des casiers.
Exemple d'une cave à vin montagne de taille moyenne avec un sol en carrelage de céramique et des casiers.
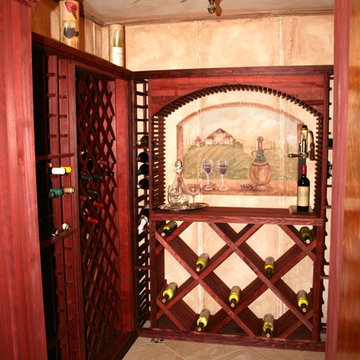
Inspiration pour une cave à vin minimaliste de taille moyenne avec un sol en marbre et des casiers.
Idées déco de caves à vin rouges avec des casiers
1