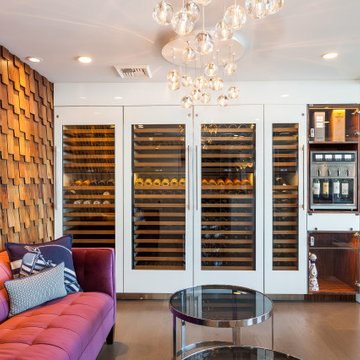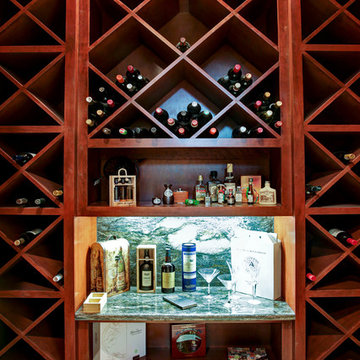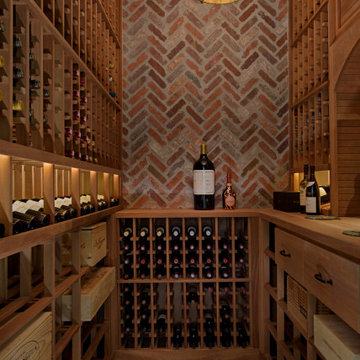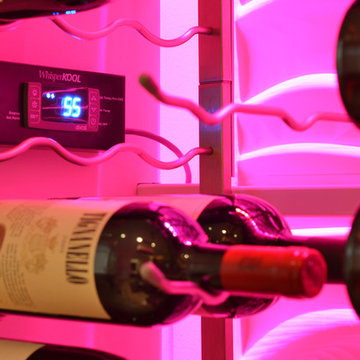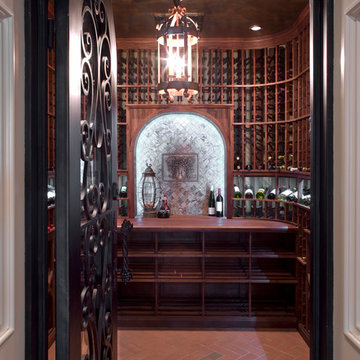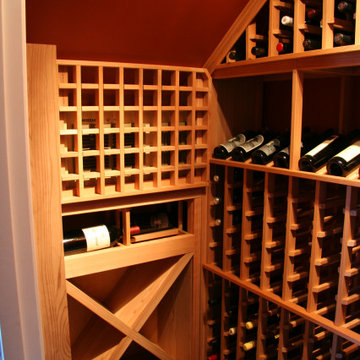Cave à Vin
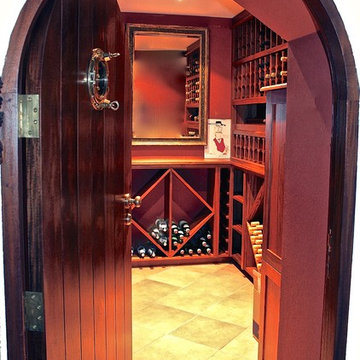
The owners loved the location and views from their original 2 bedroom, 1 bath home perched over looking the beautiful ocean shoreline. The problem was the size, layout and overall look of the house did not work for their growing family. The challenge was to take the existing multi-level, disjointed house and turn it into a larger, comfortably-elegant family home all within the existing foot print.
The existing loft-style home was completely gutted and transformed into a four bedroom, 4.5 bath home. Every room in the house boasts fantastic views of the ocean. High on the Owners' list was a stronger street presence. Vistors never could find the front door! The front of the house was given a complete face-lift, leaving no question where to enter the new home.
The Owners also wanted to create usable outdoor space, which on the steep site, was tricky. Instead of taking the material from demolished east side of the house (which was rebuilt) and hauling it off to the landfill, it was used to create a new raised patio off the lower level.
The scale and overall proportions of the house are what the owners love. Each room is comfortable while still having a sense of grace and detail…the perfect mix for this family.
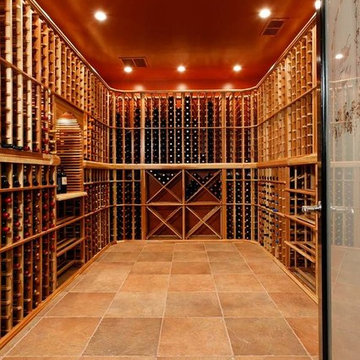
2012 NATIONAL NARI COTY SOUTHEAST REGIONAL AWARD WINNER, RESIDENTIAL INTERIOR SPECIALTY
Scope: Creative design in converting a plain basement storage space into a wine cellar and tasting room for a couple that is changing their basement over to an adult “play” space. The basement already has a movie theater, exercise room, and a game table. They have been visiting local wineries and collecting for a future wine cellar of their own.
Needed to work around the existing ductwork for the main level, tie into the electrical panel and HVAC system, move the hot water heater and furnace with associated ductwork, and hide the sump pump in the corner. They also wanted an upgraded look in the cabinetry and shelving. The space needed to be insulated and waterproofed to maintain constant temperature.
We connected to the existing electrical system, adding a split cooling system to their existing HVAC. The HVAC for the cellar has its own ductwork and compressor system, but ties into the existing system for drainage. These needed to be routed through the floor joists above. We ordered cabinetry and modified it to conceal the sump pump in the corner, as well as cut the racks to fit around the overhead duct work that cut across the middle of the ceiling. We installed mini LED lights along the shelving to give a glow so the labels could be read. The tasting table is upgraded to granite with a barrel curved edge, and shelving for larger bottles above.
Small touches added to the cabinetry and racks we ordered make this a custom designed cellar. Textures in the tile pick up on the wood grain of the mahogany racking. The custom insulated door has a frosted design. There are a variety of lights used, all on timer, including the LEDs, recessed and puck lights over the tasting area. The raised tumble limestone and the rest of the design, makes it unique to these homeowners.
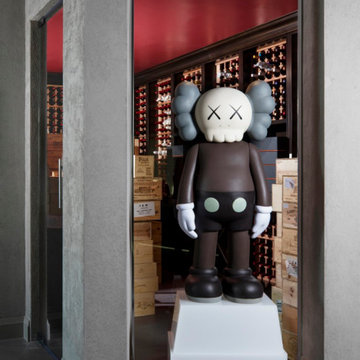
A stunning KAWS statue stands guard outside the owner's wine cellar.
Aménagement d'une cave à vin contemporaine de taille moyenne avec des casiers et un sol gris.
Aménagement d'une cave à vin contemporaine de taille moyenne avec des casiers et un sol gris.
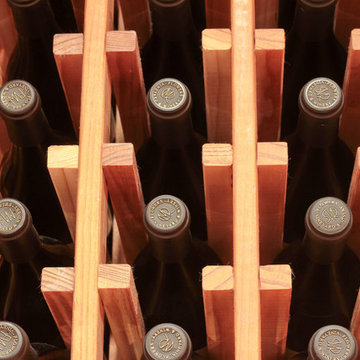
Matthew Anello blueskymedia.com
Cette photo montre une cave à vin craftsman.
Cette photo montre une cave à vin craftsman.
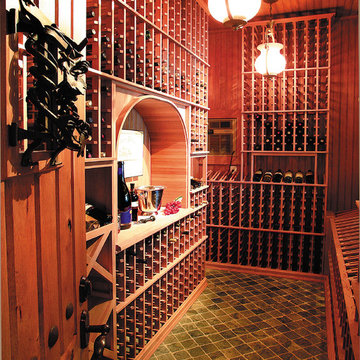
The Sater Design Collection's luxury, European home plan "Trissino" (Plan #6937). saterdesign.com
Cette image montre une grande cave à vin méditerranéenne avec un sol en carrelage de céramique et des casiers.
Cette image montre une grande cave à vin méditerranéenne avec un sol en carrelage de céramique et des casiers.
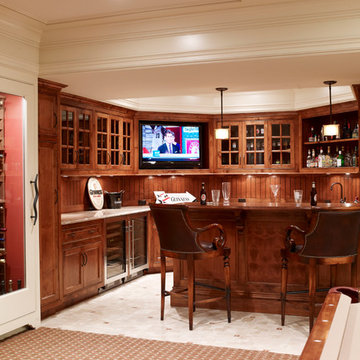
Laura Moss
Réalisation d'une cave à vin tradition de taille moyenne avec un sol en calcaire et des casiers.
Réalisation d'une cave à vin tradition de taille moyenne avec un sol en calcaire et des casiers.
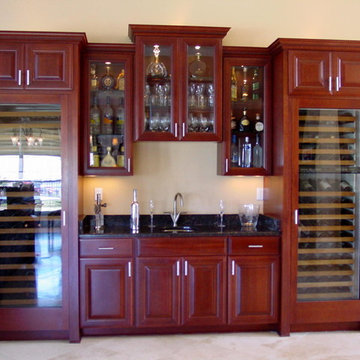
Custom designed built-in cocktail bar with full-height wine coolers
Cette photo montre une cave à vin chic.
Cette photo montre une cave à vin chic.

This project has two tiers of wine cellar space for entertaining and enjoyment. The wine room, which houses the collection, has a tall ceiling height allowing for an arched barrel ceiling and use of a rolling library ladder for easy access to bottles stored in upper rows. Steps away, the tasting room includes ample room for stemware, decanters, dishwasher and beverage fridge. Mahogany wine racking, millwork, stone work and the decorative arched door create an inviting environment.
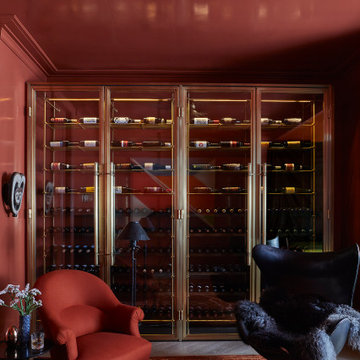
The Brass Wine Room looks amazing against this high gloss red wall at the House of Elle Decor. The Brass Wine Room is part of our Frankford Panel System. Inside of the wine room are two Collector’s wine storage units with integrated lights. These units showcase Amuneal’s two standard wine display systems, one employing our custom machined wood wine shelves and one made from alternating diameters of solid brass rods.
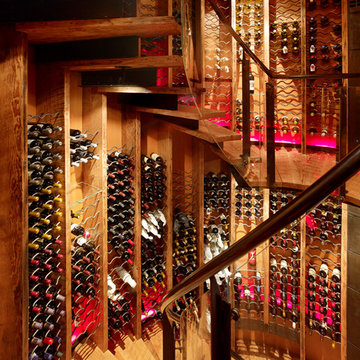
Matthew Millman
Cette image montre une cave à vin chalet avec un sol en bois brun, des casiers et un sol jaune.
Cette image montre une cave à vin chalet avec un sol en bois brun, des casiers et un sol jaune.
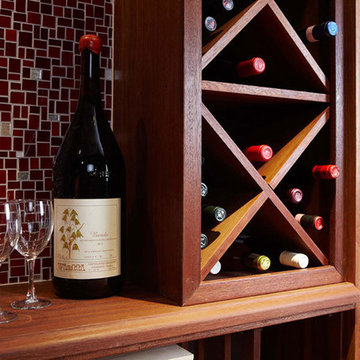
Inspiration pour une grande cave à vin traditionnelle avec parquet clair, des casiers losange et un sol marron.
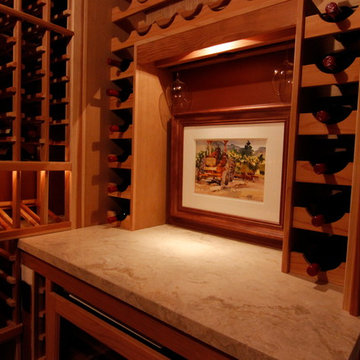
A beautiful wine cellar using all angles of the space available under the stairs. The squared glass door follows the ceiling lines taking the eyes to the square arch focal point at the end of the room. The Scalloped racks surrounding the picture opening were designed for magnums. A white wine cooler sits below the stone counter top. Rope lighting illuminates the high reveal wine bottle display angles around the room. The cellar racking and lighting wraps around under the staircase and includes solid diamond bins for various bottle sizes. Solid wine case storage runs along both sides of the room and a boxed wood louver covers the the climate control system located above the door. Photo taken by Inviniti Cellar Design taken by Inviniti Cellar Design
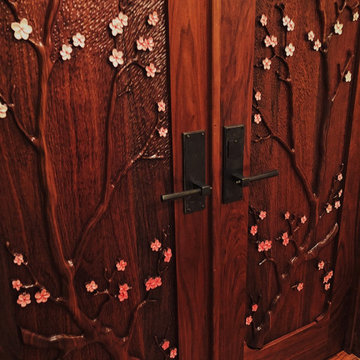
Get a view of the cherry blossoms all year round with this beautiful hand carved door (Forged Japanese themed hand made hardware, hand carved cherry blossom tree motif!)
Solid hand carved entrance doors with etched glass transom!
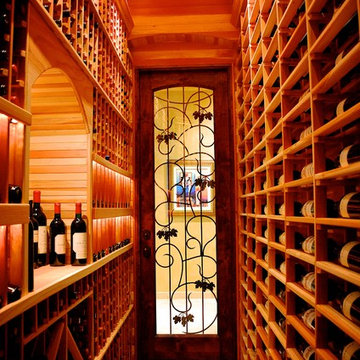
View down the existing hallway to show utilized space
Idées déco pour une cave à vin classique.
Idées déco pour une cave à vin classique.
3
