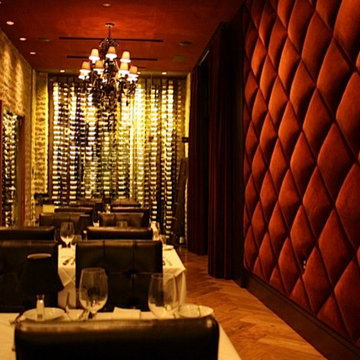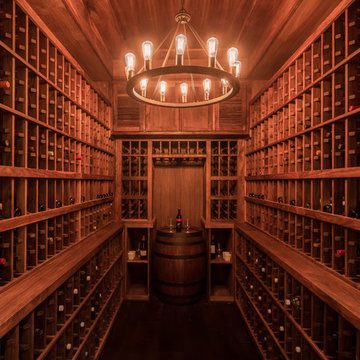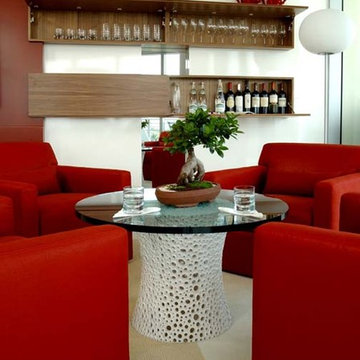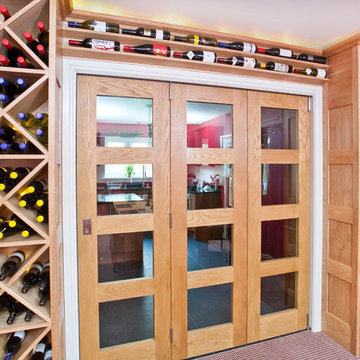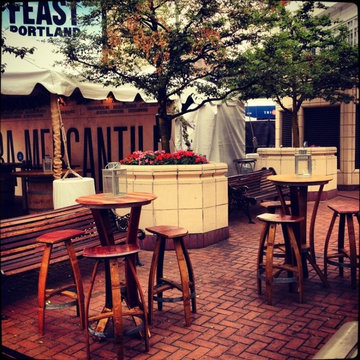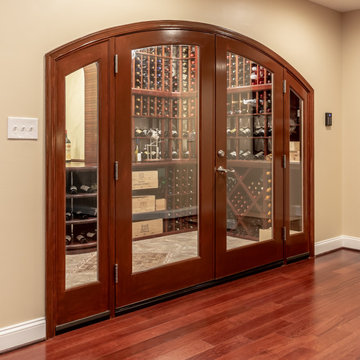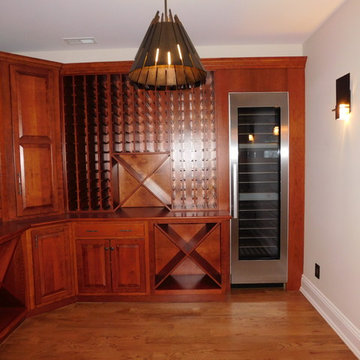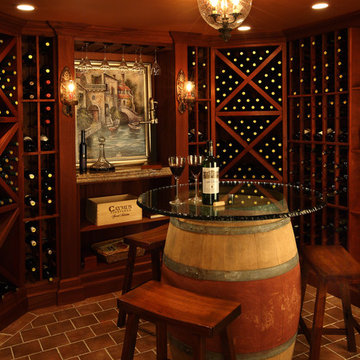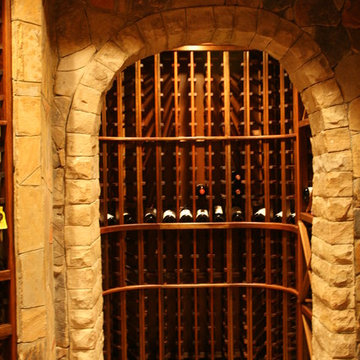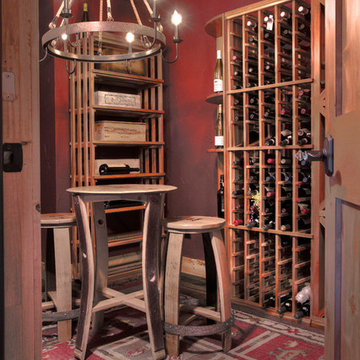Idées déco de caves à vin rouges
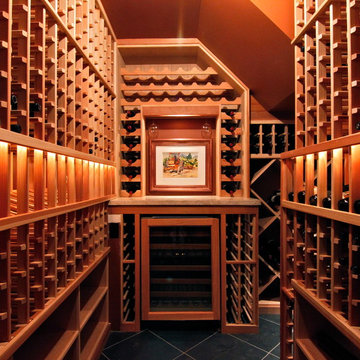
A beautiful wine cellar using all angles of the space available under the stairs. The squared glass door follows the ceiling lines taking the eyes to the square arch focal point at the end of the room. The Scalloped racks surrounding the picture opening were designed for magnums. A white wine cooler sits below the stone counter top. Rope lighting illuminates the high reveal wine bottle display angles around the room. The cellar racking and lighting wraps around under the staircase and includes solid diamond bins for various bottle sizes. Solid wine case storage runs along both sides of the room and a boxed wood louver covers the the climate control system located above the door. Photo taken by Inviniti Cellar Design taken by Inviniti Cellar Design
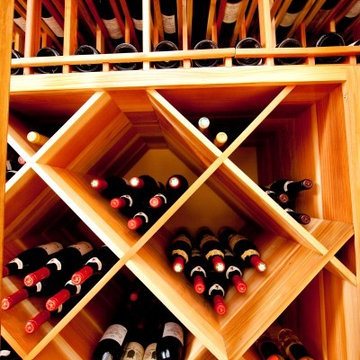
2010 NARI CAPITAL COTY FINALIST AWARD WINNER
Project Scope:
Transform a little-used room in the client’s lower level into an entertainment center, featuring a 1,500-bottle refrigerated wine cabinet, a wet bar, a custom-made bookshelves surround for existing hearth, and television hanging built-ins.
Challenges:
Primary technical challenge was to find a way to unobtrusively install a large “split system” chilling unit to service the wine cooler.
Solutions
The contractor started with a rectangular space that was appreciably stripped down, except for the fireplace at the far end. An adjacent room housed a professional pool table.
The client’s primary concern was how to situate the custom-built wine rack were to specify and fabricate. Although there was plenty of space in niche to the left of the stairway, there was no obvious way to locate the wine rack’s chilling unit for ducting and chiller unit.
Both client and contractor agreed that the logical setting for the rack would be along the short wall adjacent to the room’s entrance. But the short wall afforded no room for the chiller, a “split system” unit that needed adequate “breathing room” to avoid overheating
After many design sketches, the contractor had a tentative solution: house the chilling unit in a utility room behind the stairs leading to the basement. This would keep the unit out of sight and muffle the sound of the compressor.
Then question was how to “circumnavigate” the stairwell and run plumbing lines from the utility room – which was about 20 feet away — to the rack. A floor-level path would be exposed to possible damage and aesthetically unpleasing. Installing the line in the concrete slab flooring would be difficult and expensive – and any repairs to the line would mean tearing up the floor.The only alternative, the contractor suggested, would be to route the lines overhead – run them straight up from the chilling unit, over the joists above, and around the back of the stair case. Once past the staircase, it was straight shot above the joists to the short wall; the lines would then run behind the wall to the wine cooler resting on the floor.
This highly creative solution pleased the client greatly: it not only isolated the chilling unit, but allowed it to be easily serviced; the lines were protected and out of sight; and the wine rack – situated as it was in the room – seemed like it was part of the original house design.
At that point, the contractor needed a wine rack design that seemed equally “original” to the home – and here, too, the challenge was met. Custom-built cabinetry span the length of the wall, with two floor-level cabinets flanking the wine cooler. Above, twin glass-facing walnut displays – lighted and rising nearly to the ceiling – rest on a black marble countertop, showcasing the client’s impressive wine collection.
On the long wall perpendicular to the rack, a widescreen television hangs between two built-in bookcases designed by the contractor. The firm also fabricated the two bookcases now flanking the original fireplace in the far end wall – as well as the glass-faced hanging cabinets which are lighted above the newly installed wet bar.
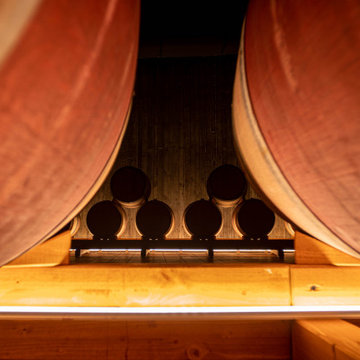
L’intervento si è svolto nel luogo più sacro della cantina, la bottaia, e ha cercato di restituire un’atmosfera di mistero.
Le botti sono le vere protagoniste di questo palcoscenico in cui il vino nel tempo si eleva.
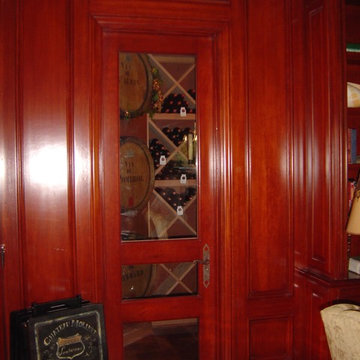
This was once an office in our Laguna Beach, CA client's home which we converted into a beautiful wine cellar.
Custom Wine Cellar Orange County . Newport Beach, CA. Corona Del Mar, CA. Laguna Beach, CA. Dana Point, CA. San Clemente, CA. Kathleen Valentini
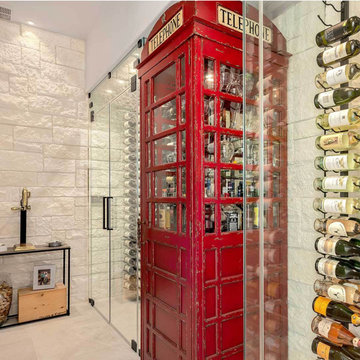
Because #winenot, right? October is actually Wine Month in Texas so grab a glass of your favorite vintage, settle onto the couch and peruse these beautiful wine grottos and rooms.
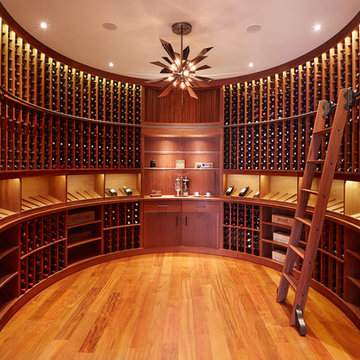
Traditional wine cellar designed and built by world leader in wine cellaring, Genuwine Cellars - incorporating Wine Guardian cooling unit.
Idées déco pour une cave à vin classique de taille moyenne avec parquet clair et des casiers.
Idées déco pour une cave à vin classique de taille moyenne avec parquet clair et des casiers.
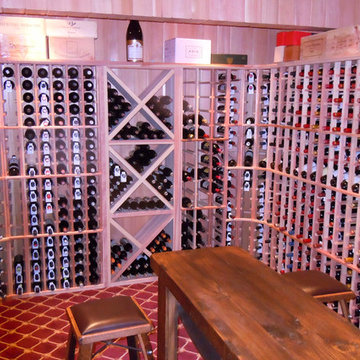
Réalisation d'une cave à vin chalet de taille moyenne avec un sol en ardoise et un présentoir.
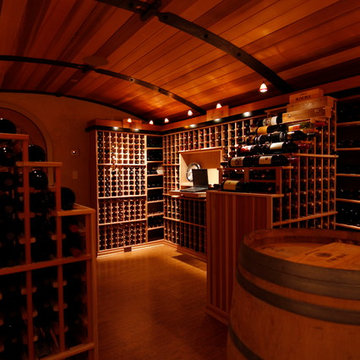
A wine cellar that literally takes your breath away when you walk through the door. The Barrel ceiling with custom forged staves takes you inside the barrel. The Waterfall racking on both sides gives dimension to the room with a wine barrel as the focal point. The lighting valance around the room supports the lighting which illuminates that warm glow. A cork floor provides a unique look as well as protection for those bottles that may accidentally fall. The back of the custom door was completely covered by corks. The pull out computer drawer supports the computer inventory system attached to the individual metal wine tags attached to the racking. Photo taken by Inviniti Cellar Design
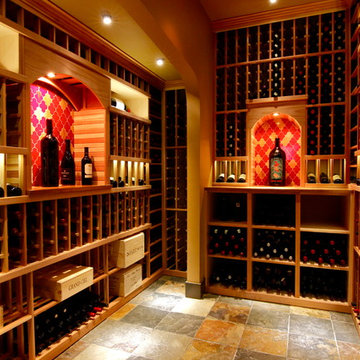
ANN SACKS tile, Grouparchitect, Emily Hennings McNichols, Invinti Cellar Design
Réalisation d'une petite cave à vin design avec un sol en carrelage de céramique et des casiers.
Réalisation d'une petite cave à vin design avec un sol en carrelage de céramique et des casiers.
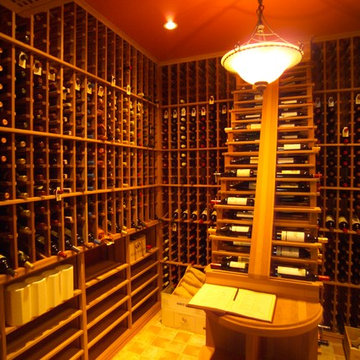
Mahogany wine cellar, temperature and humidity controlled, with a capacity of over 750 bottles.
Cette image montre une très grande cave à vin traditionnelle avec un sol en carrelage de porcelaine et des casiers.
Cette image montre une très grande cave à vin traditionnelle avec un sol en carrelage de porcelaine et des casiers.
Idées déco de caves à vin rouges
9
