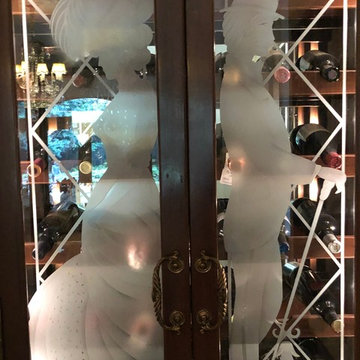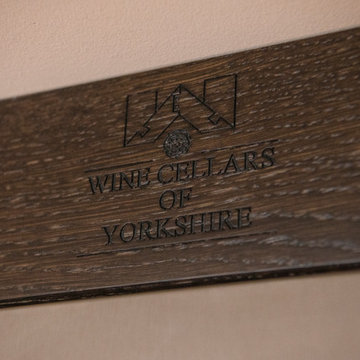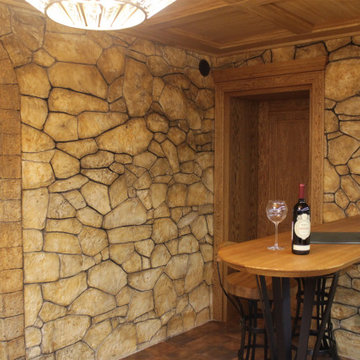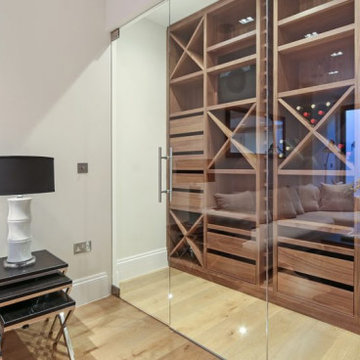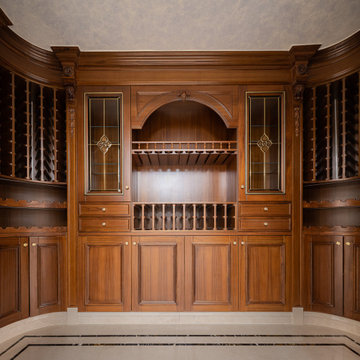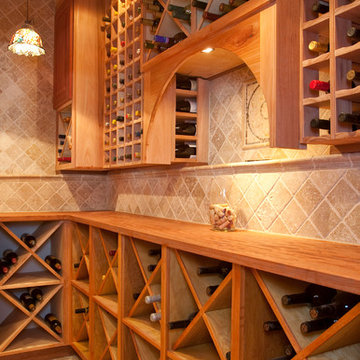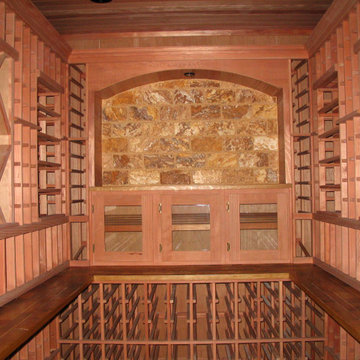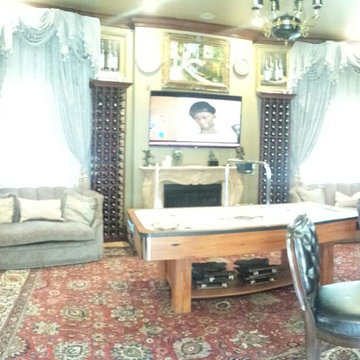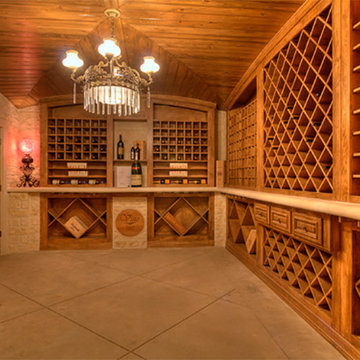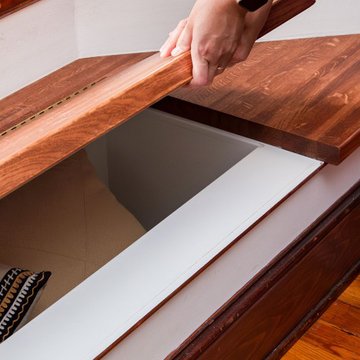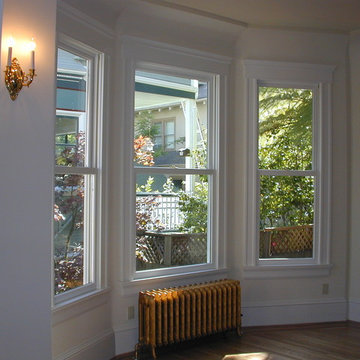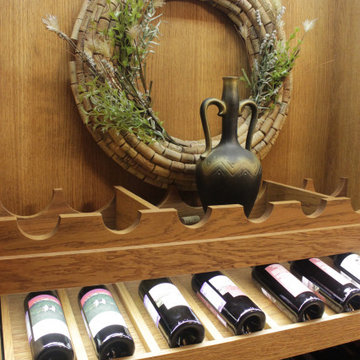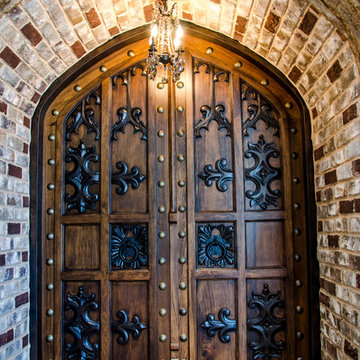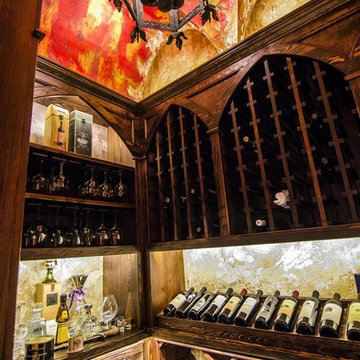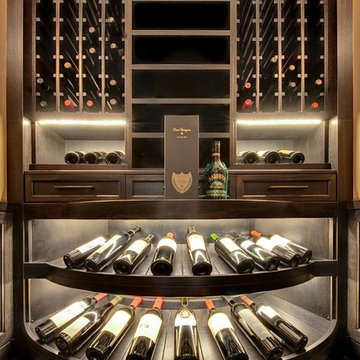Idées déco de caves à vin victoriennes
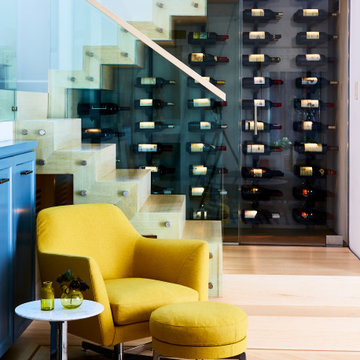
Interior design by Pamela Pennington Studios
Photography by: Eric Zepeda
Idée de décoration pour une cave à vin victorienne avec parquet clair, un présentoir et un sol marron.
Idée de décoration pour une cave à vin victorienne avec parquet clair, un présentoir et un sol marron.
Trouvez le bon professionnel près de chez vous
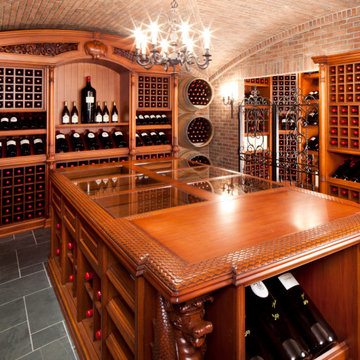
Vineyard inspired light mahogany wine cellar Franklin Lakes, NJ
Taking inspiration in our clients' favorite vineyard wine, the cellar itself is tailored to highlight their vast collection. Made even more beautiful with the incorporation of hand carved pieces, and excellent choices in materials.
For more projects visit our website wlkitchenandhome.com
.
.
.
.
#winecellar #wineroom #winecellardesign #winestorage #winerack #winedisplay #vineyard #wine #winelife #winenewjersey #winemakers #wineexperience #winetours #winestagram #winelover #winetasting #homebar #winecollector #cellar #woodcarving #carving #basement #mancave #winecellarideas #njwoodworking #luxurydesigner #newjerseywine #njwines #nywines #luxurywine
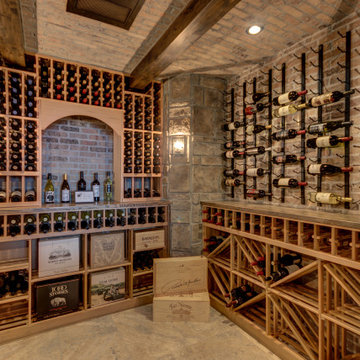
"About This Project: Gracefully poised this English-inspired estate with elegant renaissance embellishments and timeless architecture. Guests are greeted by a cozy, Old Worlde atmosphere with features that include stately ceiling beams, custom paneling and columns, sophisticated moldings and a 20-foot high vaulted ceiling that extends through the great room and over the covered deck. A 16-foot high cupola overlooks the gourmet kitchen with professional-grade appliances, custom cabinetry, and amenities.
Norman Builders is a member of the Certified Luxury Builders Network.
Certified Luxury Builders is a network of leading custom home builders and luxury home and condo remodelers who create 5-Star experiences for luxury home and condo owners from New York to Los Angeles and Boston to Naples.
As a Certified Luxury Builder, Norman Builders is proud to feature photos of select projects from our members around the country to inspire you with design ideas. Please feel free to contact the specific Certified Luxury Builder with any questions or inquiries you may have about their projects. Please visit www.CLBNetwork.com for a directory of CLB members featured on Houzz and their contact information."
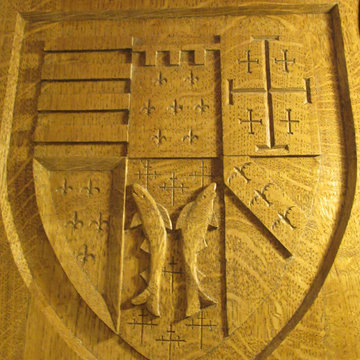
College arms on the lid of the font
Inspiration pour une cave à vin victorienne.
Inspiration pour une cave à vin victorienne.
Idées déco de caves à vin victoriennes
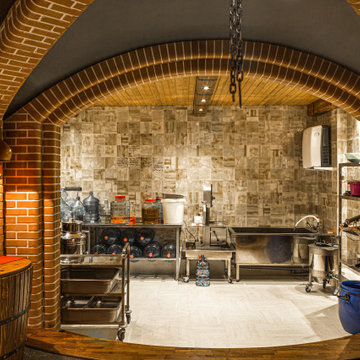
Помещение винного погреба условно разделено на три зоны: центральная, предназначенная для дегустации вин, там расположены стол с креслами, стеллажи для винотеки, посуды и холодильник; производственная, где непосредственно осуществляется обработка сырья и приготовление вин; и ниша со стеллажами для выдерживания и хранения бутылок (винотека). Широкие входы в каждую часть помещения винного погреба оформлены кирпичными арками, над центральной частью - свод с перекрестными криволинейными балками так же из кирпича. Стены винного погреба облицованы кирпичом и керамической глазурованной плиткой. Отделка пола - это натуральный темный паркет и светлая кремовая керамо-гранитная плитка в зоне производства. Пол в погребе для зонирования таких разных пространств разделен ступенями на три уровня. Чтобы усилить атмосферу винного погреба "под старину", включили в проект бра, люстру, стол и кресла с эффектом состаренного дерева.
7
