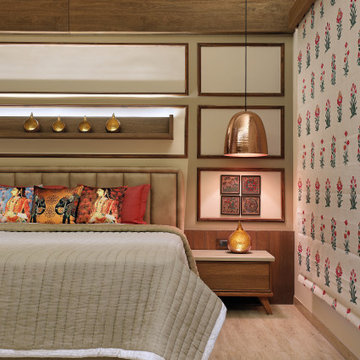Idées déco de chambres asiatiques avec différents habillages de murs
Trier par :
Budget
Trier par:Populaires du jour
1 - 20 sur 219 photos
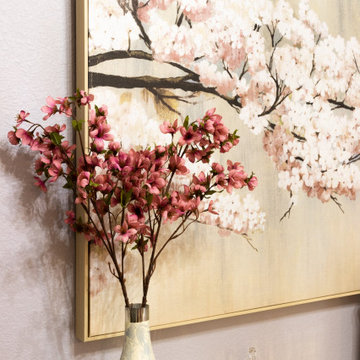
Asian-inspired momcave retreat. Contemporary culture and old-world values meet in a dazzling display of color. Incorporating family heirlooms for a specialized design aesthetic. A space rich in color and culture leaves you in awe at every turn.
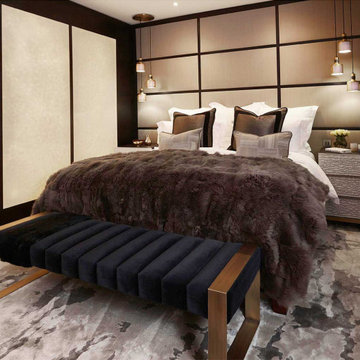
Master Suite where the Back lit wall creates an elegant division to the walk-in-robes.
Inspiration pour une chambre parentale asiatique de taille moyenne avec un mur beige, parquet foncé, un sol marron et du lambris.
Inspiration pour une chambre parentale asiatique de taille moyenne avec un mur beige, parquet foncé, un sol marron et du lambris.
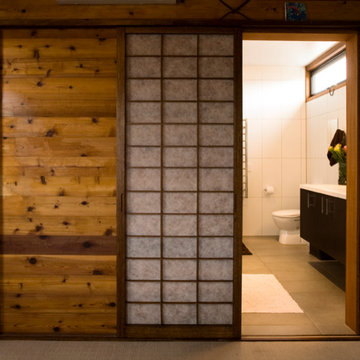
Shoji screen doors to a bathroom from a room with timber-lined walls .
Photographer: Ben Hosking
Cette photo montre une chambre asiatique en bois de taille moyenne avec aucune cheminée, un sol beige et un plafond en bois.
Cette photo montre une chambre asiatique en bois de taille moyenne avec aucune cheminée, un sol beige et un plafond en bois.
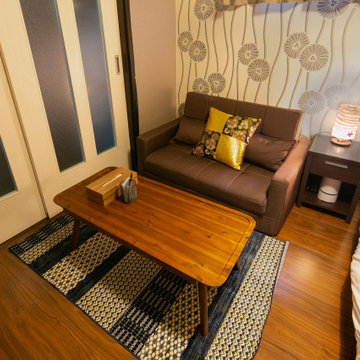
Exemple d'une petite chambre parentale asiatique avec un mur blanc, un sol en contreplaqué, aucune cheminée, un sol marron, un plafond en papier peint et du papier peint.
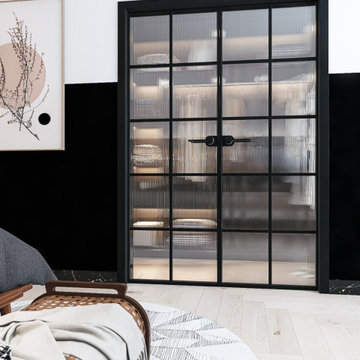
Inspiration pour une grande chambre parentale asiatique avec un mur noir, parquet clair, cheminée suspendue, un sol beige et boiseries.
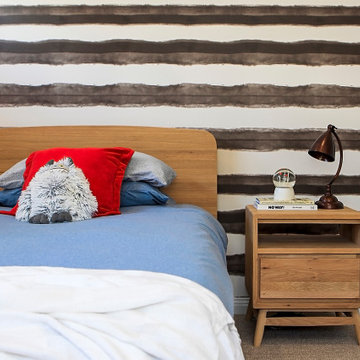
A visual feast combining elements found in colonial Sri Lanka: a fusion of English, French and Asian influences
Cette photo montre une chambre avec moquette asiatique de taille moyenne avec un mur gris, un sol gris et du papier peint.
Cette photo montre une chambre avec moquette asiatique de taille moyenne avec un mur gris, un sol gris et du papier peint.
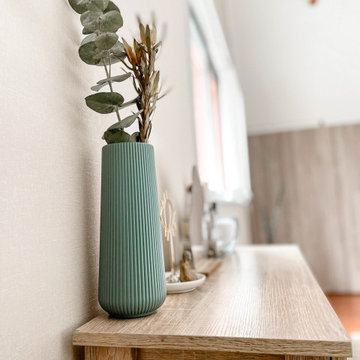
Cette photo montre une grande chambre parentale beige et blanche asiatique avec un mur beige, sol en stratifié, un sol marron et du papier peint.
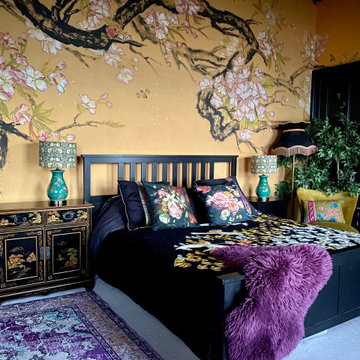
The beautiful wallpaper by Nikole Lowe installed in @interior_alchemy bedroom.
Hand painted blossoms melt onto a caramel coloured background surrounded by nectar eating bees. So indulgent it brings a taste of sweetness at every glance.
Nikole Lowe is a New-Zealand born artist who practices Chinese spontaneous-style painting. The collaboration consists of freehand designs inspired by nature and the changing of seasons painted onto delicate Xuan paper.
Each wallpaper mural derives from an original painting and is printed on premium non-woven wallpaper, lasting hundreds of seasons.
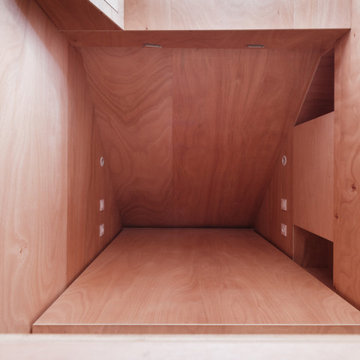
Projet de Tiny House sur les toits de Paris, avec 17m² pour 4 !
Cette image montre une petite chambre mansardée ou avec mezzanine blanche et bois asiatique en bois avec sol en béton ciré, un sol blanc et un plafond en bois.
Cette image montre une petite chambre mansardée ou avec mezzanine blanche et bois asiatique en bois avec sol en béton ciré, un sol blanc et un plafond en bois.
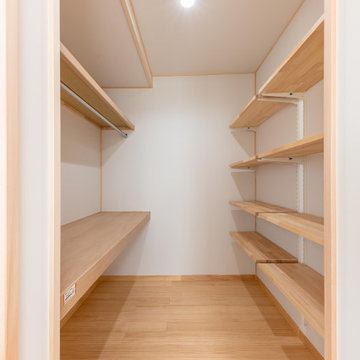
WICには後からでも段数を増やせる可動棚を設置し変化する収納量に対応。
Exemple d'une chambre parentale asiatique de taille moyenne avec un mur blanc, un sol en bois brun, un sol marron, un plafond en papier peint et du papier peint.
Exemple d'une chambre parentale asiatique de taille moyenne avec un mur blanc, un sol en bois brun, un sol marron, un plafond en papier peint et du papier peint.
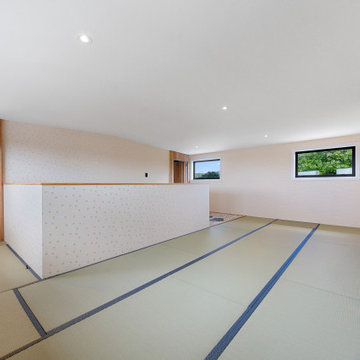
Cette image montre une chambre asiatique avec un mur blanc, un sol de tatami et du papier peint.
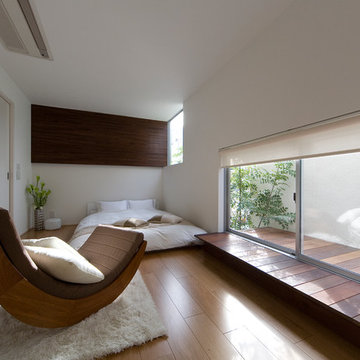
Best of Houzz 2023,2022,2020,2019,2018を受賞した寝室。ローベッドやウィンドウベンチを低い位置に設けることで、空間全体が広く感じられる。白い外壁に光を反射させることで、プライバシーを確保しつつ明るい空間となっている。
Idée de décoration pour une chambre parentale asiatique avec un mur blanc, aucune cheminée, un plafond en papier peint, du papier peint, un sol en contreplaqué et un sol marron.
Idée de décoration pour une chambre parentale asiatique avec un mur blanc, aucune cheminée, un plafond en papier peint, du papier peint, un sol en contreplaqué et un sol marron.
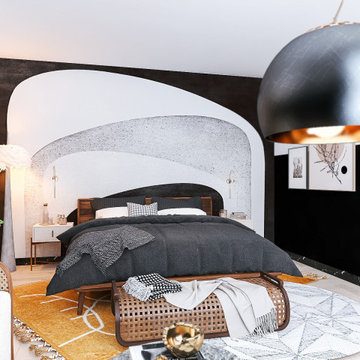
Cette image montre une grande chambre parentale asiatique avec un mur noir, parquet clair, cheminée suspendue, un sol beige et boiseries.
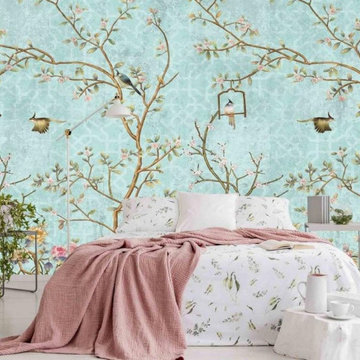
Chinoiserie Wallpaper creates timeless walls. This blue chinoiserie wallpaper features birds perched in blossoming floral branches. The pink and yellow flowers look elegant against the aqua blue trellis background. This blue floral wallpaper is easy to hang, removable and eco-friendly. Shop and get free shipping --> https://aboutmurals.ca/wall-murals/chinoiserie-wallpaper/
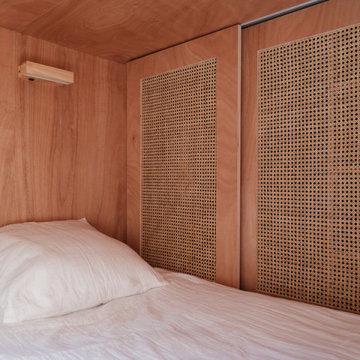
Projet de Tiny House sur les toits de Paris, avec 17m² pour 4 !
Cette image montre une petite chambre mansardée ou avec mezzanine blanche et bois asiatique en bois avec sol en béton ciré, un sol blanc et un plafond en bois.
Cette image montre une petite chambre mansardée ou avec mezzanine blanche et bois asiatique en bois avec sol en béton ciré, un sol blanc et un plafond en bois.
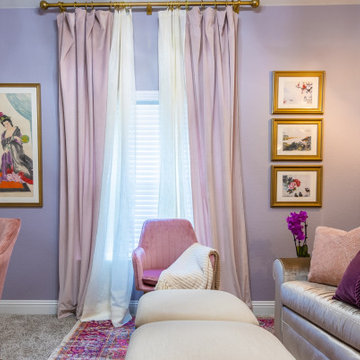
Asian-inspired momcave retreat. Contemporary culture and old-world values meet in a dazzling display of color. Incorporating family heirlooms for a specialized design aesthetic. A space rich in color and culture leaves you in awe at every turn.
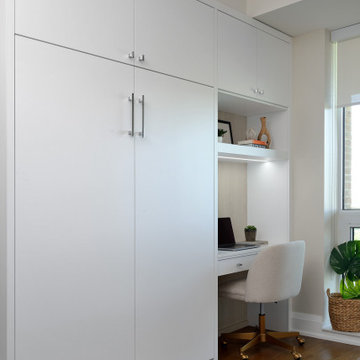
Idées déco pour une petite chambre parentale asiatique avec un mur blanc, un sol en bois brun, un sol marron, un plafond à caissons et du papier peint.
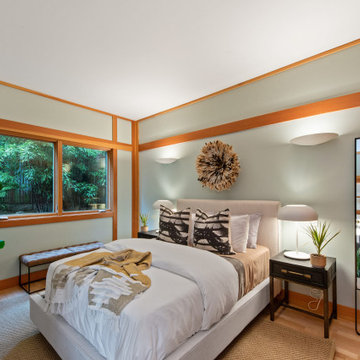
The design of this remodel of a small two-level residence in Noe Valley reflects the owner's passion for Japanese architecture. Having decided to completely gut the interior partitions, we devised a better-arranged floor plan with traditional Japanese features, including a sunken floor pit for dining and a vocabulary of natural wood trim and casework. Vertical grain Douglas Fir takes the place of Hinoki wood traditionally used in Japan. Natural wood flooring, soft green granite and green glass backsplashes in the kitchen further develop the desired Zen aesthetic. A wall to wall window above the sunken bath/shower creates a connection to the outdoors. Privacy is provided through the use of switchable glass, which goes from opaque to clear with a flick of a switch. We used in-floor heating to eliminate the noise associated with forced-air systems.
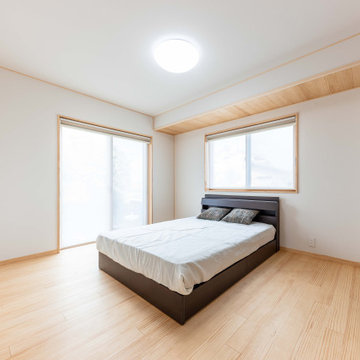
折合げ天井にさりげなくアクセント。
シンプルに清潔感のある落ち着いた空間になりました。
Inspiration pour une chambre parentale asiatique de taille moyenne avec un mur blanc, un sol en bois brun, un sol marron, un plafond en papier peint et du papier peint.
Inspiration pour une chambre parentale asiatique de taille moyenne avec un mur blanc, un sol en bois brun, un sol marron, un plafond en papier peint et du papier peint.
Idées déco de chambres asiatiques avec différents habillages de murs
1
