Idées déco de chambres avec aucune cheminée et différents habillages de murs
Trier par :
Budget
Trier par:Populaires du jour
1 - 20 sur 4 329 photos
1 sur 3
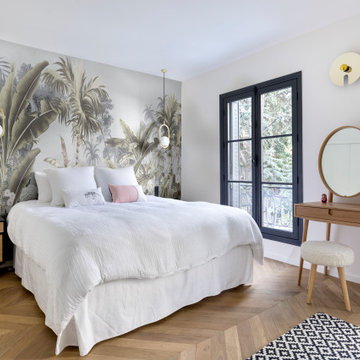
Exemple d'une chambre parentale tendance avec un mur blanc, un sol en bois brun, aucune cheminée, un sol marron et du papier peint.
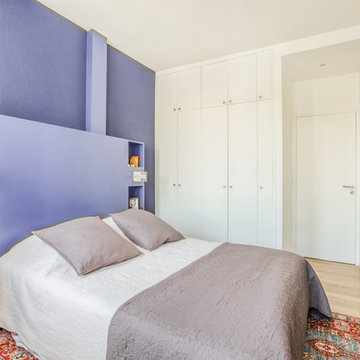
Réalisation d'une chambre design avec un mur violet, parquet clair, aucune cheminée et du papier peint.
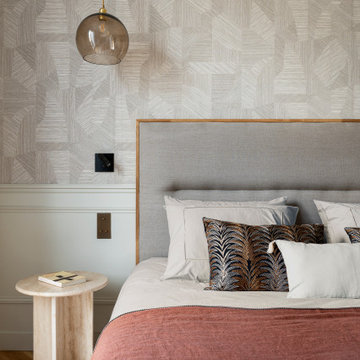
Idées déco pour une chambre parentale haussmannienne et grise et rose contemporaine avec parquet clair, aucune cheminée et du papier peint.
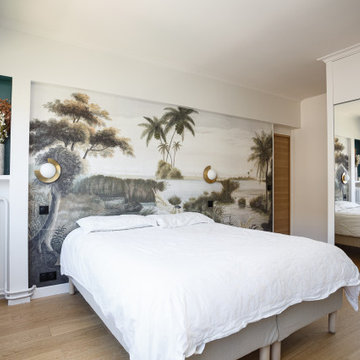
Pour ce projet, nous avons travaillé de concert avec notre cliente. L’objectif était d’ouvrir les espaces et rendre l’appartement le plus lumineux possible. Pour ce faire, nous avons absolument TOUT cassé ! Seuls vestiges de l’ancien appartement : 2 poteaux, les chauffages et la poutre centrale.
Nous avons ainsi réagencé toutes les pièces, supprimé les couloirs et changé les fenêtres. La palette de couleurs était principalement blanche pour accentuer la luminosité; le tout ponctué par des touches de couleurs vert-bleues et boisées. Résultat : des pièces de vie ouvertes, chaleureuses qui baignent dans la lumière.
De nombreux rangements, faits maison par nos experts, ont pris place un peu partout dans l’appartement afin de s’inscrire parfaitement dans l’espace. Exemples probants de notre savoir-faire : le meuble bleu dans la chambre parentale ou encore celui en forme d’arche.
Grâce à notre process et notre expérience, la rénovation de cet appartement de 100m2 a duré 4 mois et coûté env. 100 000 euros #MonConceptHabitation

La teinte Selvedge @ Farrow&Ball de la tête de lit, réalisée sur mesure, est réhaussée par le décor panoramique et exotique du papier peint « Wild story » des Dominotiers.
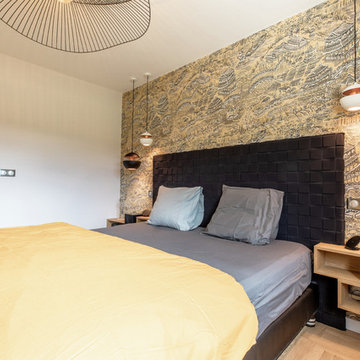
Un univers moderne, personnalisé, connecté et fonctionnel, à l’image de mes clients.
Rénovation, agencement et décoration complète d’une maison du sous-sol aux combles. Projet de A à Z !
Étude complète de l’agencement, de la lumière, des couleurs.
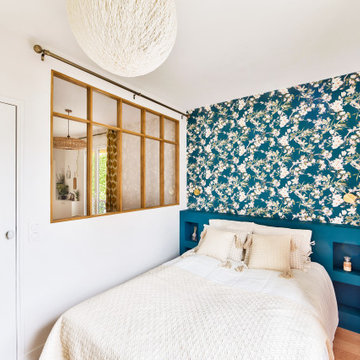
La chambre et sa jolie tête lit réalisée sur-mesure peinte en bleu avec ses niches de rangements.
Inspiration pour une chambre nordique de taille moyenne avec un mur bleu, parquet clair, aucune cheminée et du papier peint.
Inspiration pour une chambre nordique de taille moyenne avec un mur bleu, parquet clair, aucune cheminée et du papier peint.

Owners bedroom
Exemple d'une chambre chic de taille moyenne avec un mur gris, un sol gris, un plafond décaissé, aucune cheminée et du lambris.
Exemple d'une chambre chic de taille moyenne avec un mur gris, un sol gris, un plafond décaissé, aucune cheminée et du lambris.

Photo by Frances Isaac (FVI Photo)
Cette photo montre une grande chambre parentale bord de mer avec un mur blanc, parquet clair, aucune cheminée, un sol marron, poutres apparentes et du lambris de bois.
Cette photo montre une grande chambre parentale bord de mer avec un mur blanc, parquet clair, aucune cheminée, un sol marron, poutres apparentes et du lambris de bois.

Idée de décoration pour une grande chambre parentale marine avec un mur blanc, parquet clair, un sol marron, un plafond à caissons, du lambris de bois et aucune cheminée.
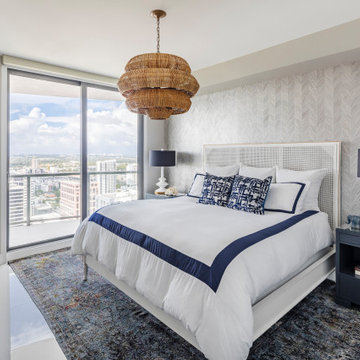
Every inch of this 4,200-square-foot condo on Las Olas—two units combined into one inside the tallest building in Fort Lauderdale—is dripping with glamour, starting right away in the entrance with Phillip Jeffries’ Cloud wallpaper and crushed velvet gold chairs by Koket. Along with tearing out some of the bathrooms and installing sleek and chic new vanities, Laure Nell Interiors outfitted the residence with all the accoutrements that make it perfect for the owners—two doctors without children—to enjoy an evening at home alone or entertaining friends and family. On one side of the condo, we turned the previous kitchen into a wet bar off the family room. Inspired by One Hotel, the aesthetic here gives off permanent vacation vibes. A large rattan light fixture sets a beachy tone above a custom-designed oversized sofa. Also on this side of the unit, a light and bright guest bedroom, affectionately named the Bali Room, features Phillip Jeffries’ silver leaf wallpaper and heirloom artifacts that pay homage to the Indian heritage of one of the owners. In another more-moody guest room, a Currey and Co. Grand Lotus light fixture gives off a golden glow against Phillip Jeffries’ dip wallcovering behind an emerald green bed, while an artist hand painted the look on each wall. The other side of the condo took on an aesthetic that reads: The more bling, the better. Think crystals and chrome and a 78-inch circular diamond chandelier. The main kitchen, living room (where we custom-surged together Surya rugs), dining room (embellished with jewelry-like chain-link Yale sconces by Arteriors), office, and master bedroom (overlooking downtown and the ocean) all reside on this side of the residence. And then there’s perhaps the jewel of the home: the powder room, illuminated by Tom Dixon pendants. The homeowners hiked Machu Picchu together and fell in love with a piece of art on their trip that we designed the entire bathroom around. It’s one of many personal objets found throughout the condo, making this project a true labor of love.
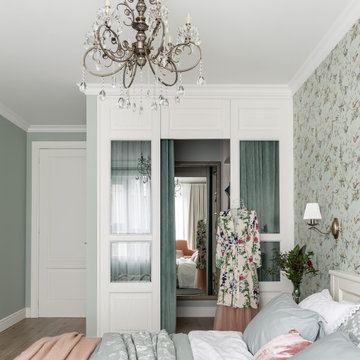
Cette photo montre une petite chambre parentale chic avec un mur vert, aucune cheminée, sol en stratifié, un sol beige et du papier peint.
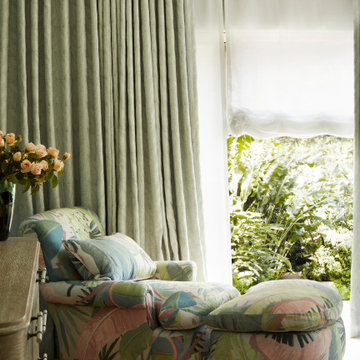
The floor to ceiling windows in the upstairs master bedroom overlooking the water is a restful sight but brought in glare at certain times of the day in a space which is always about calm. The No Chintz team did what they do so well in layering the glass first with a soft unlined Roman blind, then a block out layer so essential for complete rest, and over that, an ethereal translucent fabric in the palest of greens. The layering has given the entire wall of glass a softness and style, making the bedroom a welcoming place of respite.
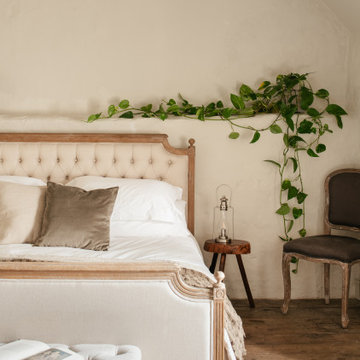
Cette image montre une grande chambre parentale rustique avec un mur beige, parquet peint, aucune cheminée, un sol marron, poutres apparentes et un mur en parement de brique.

This cozy and contemporary paneled bedroom is a great space to unwind. With a sliding hidden door to the ensuite, a large feature built-in wardrobe with lighting, and a ladder for tall access. It has hints of the industrial and the theme and colors are taken through into the ensuite.
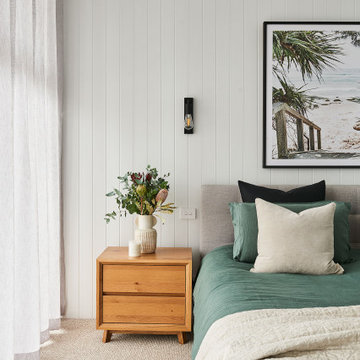
Cette image montre une grande chambre marine avec un mur blanc, aucune cheminée, un sol beige et du lambris.
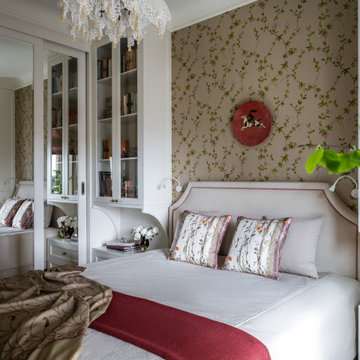
Уютная спальня в стиле Прованс, с мягким текстильным оформлением и терракотовыми акцентами.
Cette image montre une chambre parentale traditionnelle de taille moyenne avec un mur beige, aucune cheminée et du papier peint.
Cette image montre une chambre parentale traditionnelle de taille moyenne avec un mur beige, aucune cheminée et du papier peint.

Master bedroom with French doors opening onto verandah. Timber wall panelling creates a more intimate scale in this tall space.
Idées déco pour une grande chambre parentale classique avec un mur blanc, parquet clair, aucune cheminée et boiseries.
Idées déco pour une grande chambre parentale classique avec un mur blanc, parquet clair, aucune cheminée et boiseries.
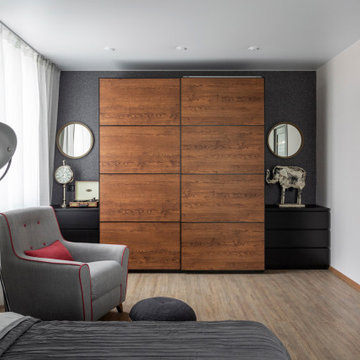
Вместительный гардеробный шкаф и комоды на фоне темной стены.
Cette image montre une grande chambre parentale urbaine avec un mur beige, sol en stratifié, aucune cheminée, un sol marron et du papier peint.
Cette image montre une grande chambre parentale urbaine avec un mur beige, sol en stratifié, aucune cheminée, un sol marron et du papier peint.

The Gold Fork is a contemporary mid-century design with clean lines, large windows, and the perfect mix of stone and wood. Taking that design aesthetic to an open floor plan offers great opportunities for functional living spaces, smart storage solutions, and beautifully appointed finishes. With a nod to modern lifestyle, the tech room is centrally located to create an exciting mixed-use space for the ability to work and live. Always the heart of the home, the kitchen is sleek in design with a full-service butler pantry complete with a refrigerator and loads of storage space.
Idées déco de chambres avec aucune cheminée et différents habillages de murs
1