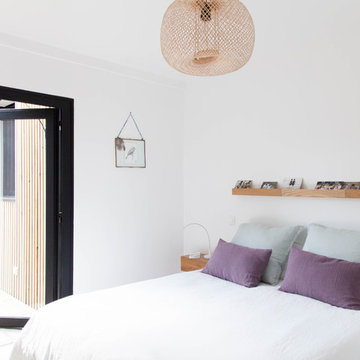Idées déco de chambres avec aucune cheminée
Trier par :
Budget
Trier par:Populaires du jour
1 - 20 sur 43 296 photos
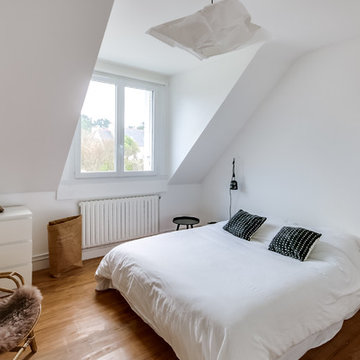
Meero
Exemple d'une chambre parentale bord de mer de taille moyenne avec un mur blanc, aucune cheminée, un sol en bois brun et un sol marron.
Exemple d'une chambre parentale bord de mer de taille moyenne avec un mur blanc, aucune cheminée, un sol en bois brun et un sol marron.
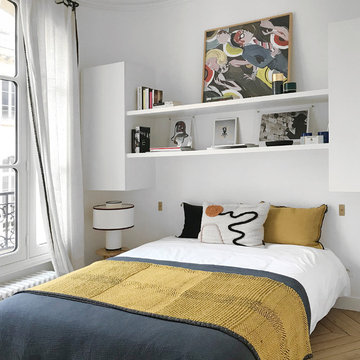
Chambre invité avec rangement supérieur en medium laqué blanc.
Cette photo montre une chambre tendance avec un mur blanc, parquet clair et aucune cheminée.
Cette photo montre une chambre tendance avec un mur blanc, parquet clair et aucune cheminée.
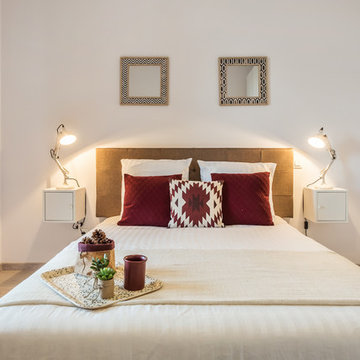
Cette photo montre une chambre scandinave de taille moyenne avec un mur blanc, parquet clair et aucune cheminée.
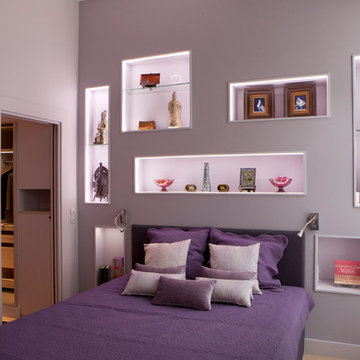
Création d'une tête de lit avec des niches by ARCHIWORK / Photos : Cecilia Garroni-Parisi
Cette photo montre une grande chambre parentale tendance avec un mur violet, parquet clair, aucune cheminée et un sol marron.
Cette photo montre une grande chambre parentale tendance avec un mur violet, parquet clair, aucune cheminée et un sol marron.
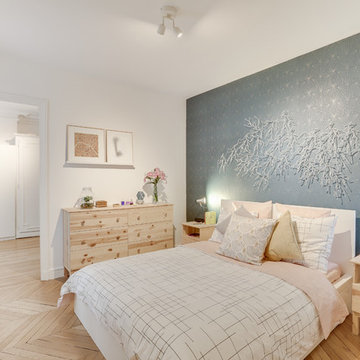
Maxime Antony
Idées déco pour une chambre parentale blanche et bois scandinave de taille moyenne avec parquet clair, aucune cheminée, un mur blanc et un sol beige.
Idées déco pour une chambre parentale blanche et bois scandinave de taille moyenne avec parquet clair, aucune cheminée, un mur blanc et un sol beige.
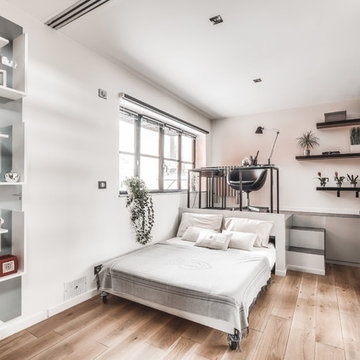
Une des problématiques traitée dans ce projet est la création d'un espace chambre/ bureau, selon si les grands enfants sont là le week-end. Canapé lit et table basse amovibles, création d'une petite estrade avec le coin bureau, porte coulissante. Les deux autres chambres sont rénovées, re-décorées, création de banquette sous les fenêtres.
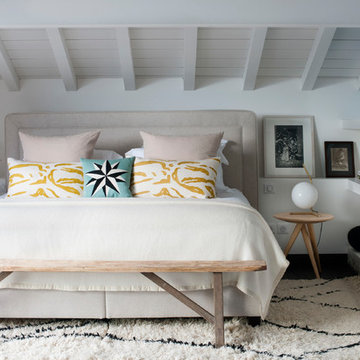
Photo Patrick Sordoillet
Idée de décoration pour une chambre d'amis marine avec un mur blanc et aucune cheminée.
Idée de décoration pour une chambre d'amis marine avec un mur blanc et aucune cheminée.
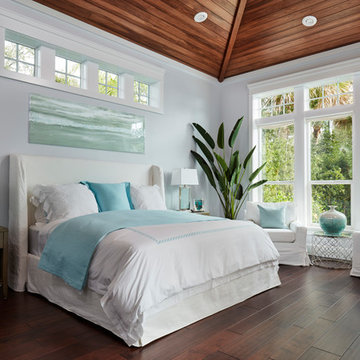
Idée de décoration pour une grande chambre parentale marine avec un mur gris, parquet foncé, aucune cheminée et un sol marron.

This project required the renovation of the Master Bedroom area of a Westchester County country house. Previously other areas of the house had been renovated by our client but she had saved the best for last. We reimagined and delineated five separate areas for the Master Suite from what before had been a more open floor plan: an Entry Hall; Master Closet; Master Bath; Study and Master Bedroom. We clarified the flow between these rooms and unified them with the rest of the house by using common details such as rift white oak floors; blackened Emtek hardware; and french doors to let light bleed through all of the spaces. We selected a vein cut travertine for the Master Bathroom floor that looked a lot like the rift white oak flooring elsewhere in the space so this carried the motif of the floor material into the Master Bathroom as well. Our client took the lead on selection of all the furniture, bath fixtures and lighting so we owe her no small praise for not only carrying the design through to the smallest details but coordinating the work of the contractors as well.
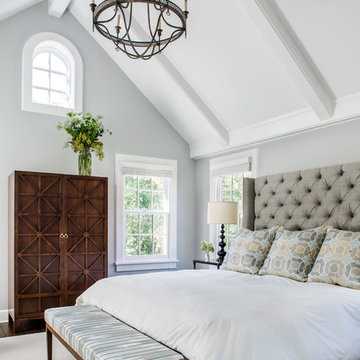
New second story master bedroom for the Lullwater Residence
Photo by Jeff Herr
Aménagement d'une chambre parentale bord de mer avec un mur gris et aucune cheminée.
Aménagement d'une chambre parentale bord de mer avec un mur gris et aucune cheminée.
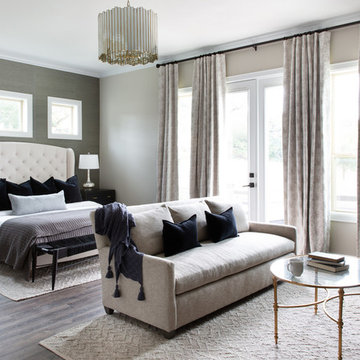
Rich colors, minimalist lines, and plenty of natural materials were implemented to this Austin home.
Project designed by Sara Barney’s Austin interior design studio BANDD DESIGN. They serve the entire Austin area and its surrounding towns, with an emphasis on Round Rock, Lake Travis, West Lake Hills, and Tarrytown.
For more about BANDD DESIGN, click here: https://bandddesign.com/
To learn more about this project, click here: https://bandddesign.com/dripping-springs-family-retreat/
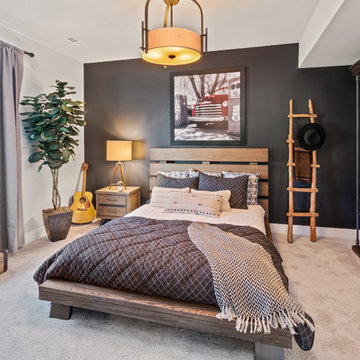
Create the perfect space for your son that still plays into the style of the entire home.
Idées déco pour une grande chambre avec moquette campagne avec aucune cheminée, un sol gris et un mur multicolore.
Idées déco pour une grande chambre avec moquette campagne avec aucune cheminée, un sol gris et un mur multicolore.
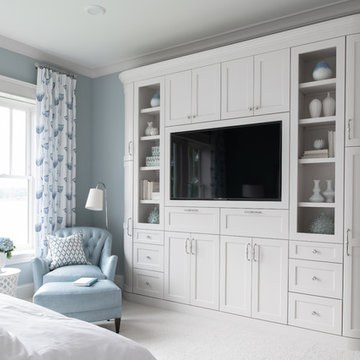
This East Coast shingle style traditional home encapsulates many design details and state-of-the-art technology. Mingle's custom designed cabinetry is on display throughout Stonewood’s 2018 Artisan Tour home. In addition to the kitchen and baths, our beautiful built-in cabinetry enhances the master bedroom, library, office, and even the porch. The Studio M Interiors team worked closely with the client to design, furnish and accessorize spaces inspired by east coast charm. The clean, traditional white kitchen features Dura Supreme inset cabinetry with a variety of storage drawer and cabinet accessories including fully integrated refrigerator and freezer and dishwasher doors and wine refrigerator. The scullery is right off the kitchen featuring inset glass door cabinetry and stacked appliances. The master suite displays a beautiful custom wall entertainment center and the master bath features two custom matching vanities and a freestanding bathtub and walk-in steam shower. The main level laundry room has an abundance of cabinetry for storage space and two custom drying nooks as well. The outdoor space off the main level highlights NatureKast outdoor cabinetry and is the perfect gathering space to entertain and take in the outstanding views of Lake Minnetonka. The upstairs showcases two stunning ½ bath vanities, a double his/hers office, and an exquisite library. The lower level features a bar area, two ½ baths, in home movie theatre with custom seating, a reading nook with surrounding bookshelves, and custom wine cellar. Two additional mentions are the large garage space and dog wash station and lower level work room, both with sleek, built-to-last custom cabinetry.
Scott Amundson Photography, LLC
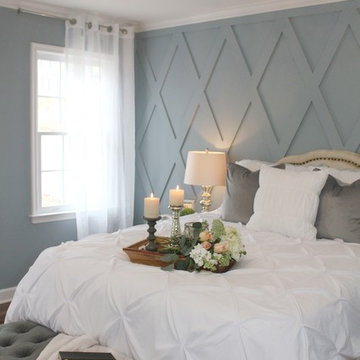
Gorgeous custom bedroom wall! Done by our amazing crew at CHC Homes!
Exemple d'une chambre parentale nature de taille moyenne avec un mur gris, parquet peint, aucune cheminée et un sol marron.
Exemple d'une chambre parentale nature de taille moyenne avec un mur gris, parquet peint, aucune cheminée et un sol marron.
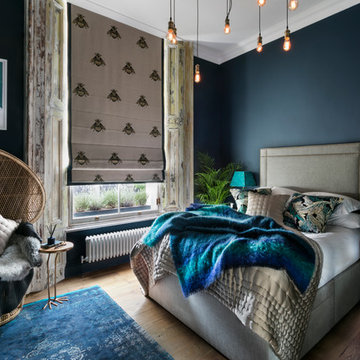
Nathalie Priem Photography
Aménagement d'une chambre parentale éclectique avec un mur bleu, aucune cheminée et un sol en bois brun.
Aménagement d'une chambre parentale éclectique avec un mur bleu, aucune cheminée et un sol en bois brun.
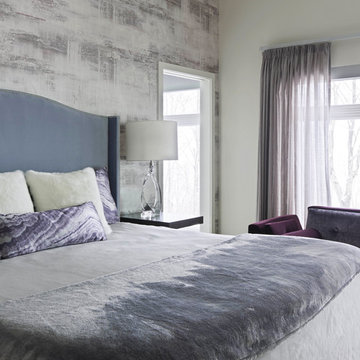
Susan Teara, photographer
Réalisation d'une grande chambre parentale design avec un mur multicolore, parquet foncé, aucune cheminée et un sol marron.
Réalisation d'une grande chambre parentale design avec un mur multicolore, parquet foncé, aucune cheminée et un sol marron.
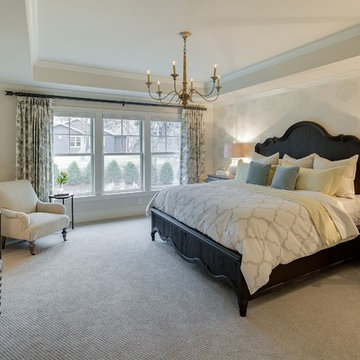
Cette image montre une grande chambre traditionnelle avec un mur jaune et aucune cheminée.
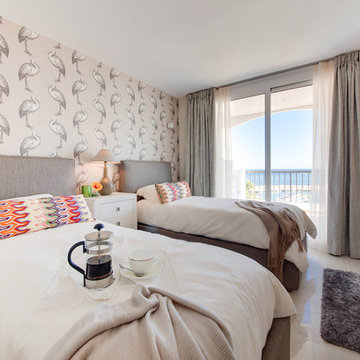
Aménagement d'une chambre d'amis grise et rose classique de taille moyenne avec un mur beige et aucune cheminée.
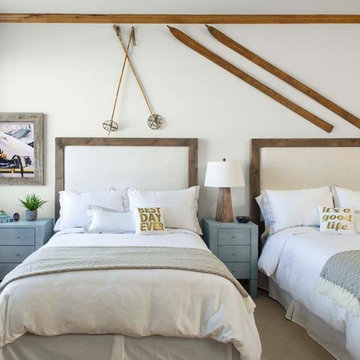
Idée de décoration pour une chambre chalet avec un mur blanc et aucune cheminée.
Idées déco de chambres avec aucune cheminée
1
