Idées déco de chambres avec sol en béton ciré et différents habillages de murs
Trier par :
Budget
Trier par:Populaires du jour
1 - 20 sur 288 photos
1 sur 3

Retracting opaque sliding walls with an open convertible Murphy bed on the left wall, allowing for more living space. In front, a Moroccan metal table functions as a portable side table. The guest bedroom wall separates the open-plan dining space featuring mid-century modern dining table and chairs in coordinating striped colors from the larger loft living area.
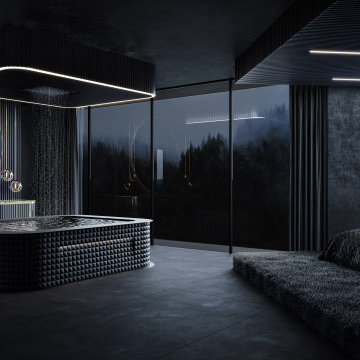
We used playful gesture of forms and plains, such as the rectangular form of the upper-floor bedroom with the bed siting within a cube container, creating a bold statement to the corner of the property.
– DGK Architects
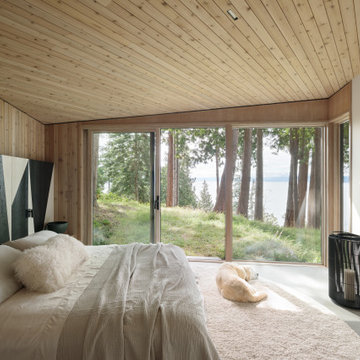
Réalisation d'une chambre parentale chalet en bois de taille moyenne avec sol en béton ciré, aucune cheminée, un sol gris et un plafond en bois.
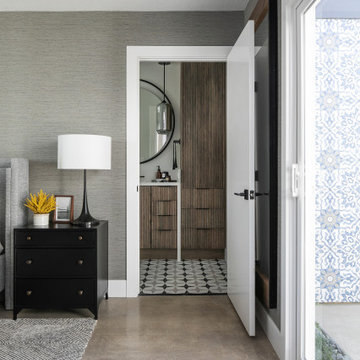
Neutral Midcentury Primary Suite by Kennedy Cole Interior Design
Inspiration pour une chambre parentale vintage de taille moyenne avec un mur gris, sol en béton ciré, un sol gris et du papier peint.
Inspiration pour une chambre parentale vintage de taille moyenne avec un mur gris, sol en béton ciré, un sol gris et du papier peint.
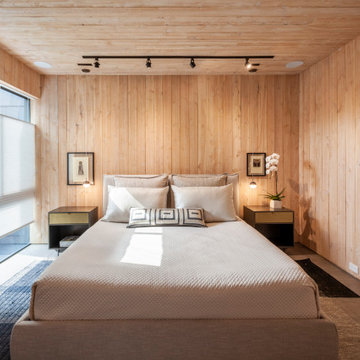
Exemple d'une chambre d'amis tendance de taille moyenne avec un mur marron, sol en béton ciré, un sol gris, un plafond en bois et du lambris.
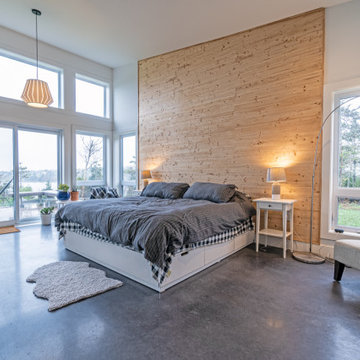
Exemple d'une chambre parentale éclectique en bois de taille moyenne avec un mur blanc, sol en béton ciré et un sol gris.
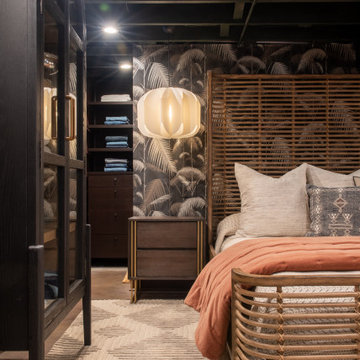
Cette image montre une chambre d'amis craftsman avec un mur rouge, sol en béton ciré, aucune cheminée, un sol beige et du papier peint.
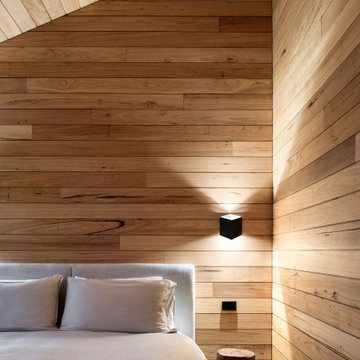
Design: DREAMER + Roger Nelson / Photography: Nicole England
Exemple d'une chambre tendance en bois avec un mur marron, sol en béton ciré, un sol gris, un plafond voûté et un plafond en bois.
Exemple d'une chambre tendance en bois avec un mur marron, sol en béton ciré, un sol gris, un plafond voûté et un plafond en bois.
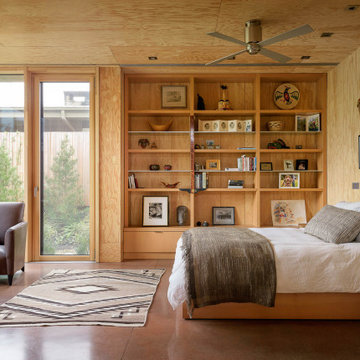
Master bedroom with fir plywood walls and custom bookshelf.
Inspiration pour une chambre parentale design en bois avec sol en béton ciré, un mur marron, un sol marron et un plafond en bois.
Inspiration pour une chambre parentale design en bois avec sol en béton ciré, un mur marron, un sol marron et un plafond en bois.
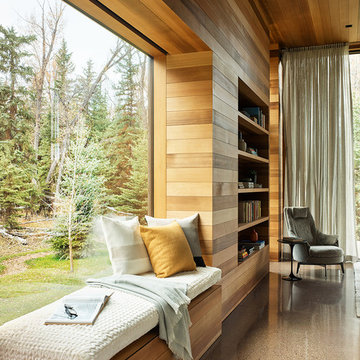
CLB worked with the clients on all furnishings in the Riverbend residence to bring a comfortable, casual elegance to spaces that might otherwise feel grand using texture and saturated colors.
Residential architecture and interior design by CLB in Jackson, Wyoming – Bozeman, Montana.
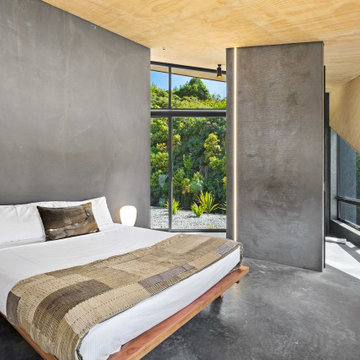
Simplistic and stunning.
Cette image montre une petite chambre parentale minimaliste en bois avec sol en béton ciré, un sol gris, un plafond en bois et un mur gris.
Cette image montre une petite chambre parentale minimaliste en bois avec sol en béton ciré, un sol gris, un plafond en bois et un mur gris.

Cette photo montre une petite chambre mansardée ou avec mezzanine industrielle avec un mur blanc, sol en béton ciré, un sol noir, poutres apparentes et un mur en parement de brique.
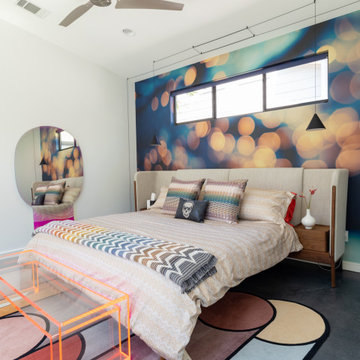
Réalisation d'une chambre parentale design de taille moyenne avec un mur blanc, sol en béton ciré, un sol gris, un plafond voûté et du papier peint.
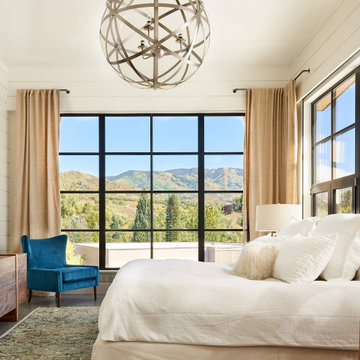
Idée de décoration pour une chambre parentale champêtre de taille moyenne avec un mur blanc, sol en béton ciré, aucune cheminée, un sol gris et du lambris de bois.
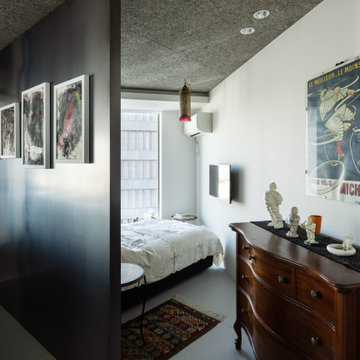
3LDKのマンションを開放的なワンルーム空間にしました。寝室とは最小限の壁だけで区切られています。
photo:Yohei Sasakura
Cette image montre une chambre parentale grise et noire minimaliste de taille moyenne avec un mur blanc, sol en béton ciré, aucune cheminée, un sol gris, un plafond en bois et du lambris de bois.
Cette image montre une chambre parentale grise et noire minimaliste de taille moyenne avec un mur blanc, sol en béton ciré, aucune cheminée, un sol gris, un plafond en bois et du lambris de bois.
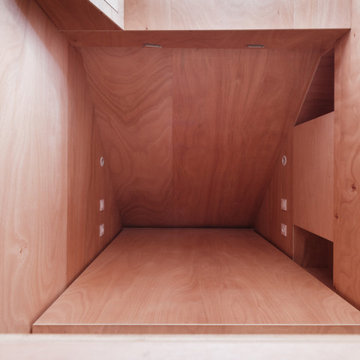
Projet de Tiny House sur les toits de Paris, avec 17m² pour 4 !
Cette image montre une petite chambre mansardée ou avec mezzanine blanche et bois asiatique en bois avec sol en béton ciré, un sol blanc et un plafond en bois.
Cette image montre une petite chambre mansardée ou avec mezzanine blanche et bois asiatique en bois avec sol en béton ciré, un sol blanc et un plafond en bois.

Cette photo montre une chambre montagne en bois avec sol en béton ciré, un plafond voûté, un plafond en bois, un mur marron et un sol gris.
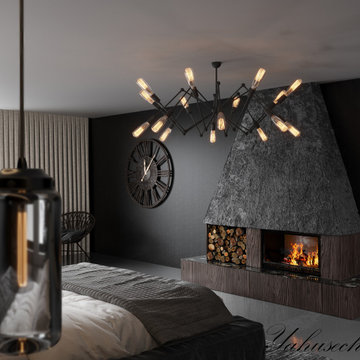
Loft apartment in the mountains
3ds Max | Corona Renderer | Photoshop
Location: Switzerland
Time of realization: 2 days
Visualisation: @visual_3d_artist
For orders, please contact
me in Direct or:
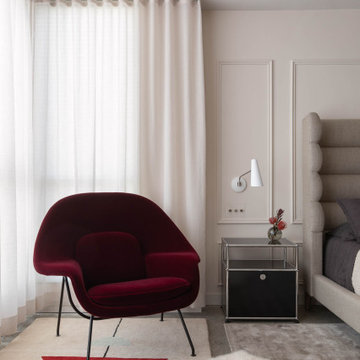
Idée de décoration pour une chambre parentale design avec sol en béton ciré et boiseries.
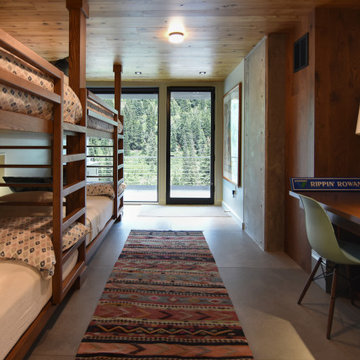
Cette photo montre une chambre d'amis moderne en bois avec un mur beige, sol en béton ciré, un sol gris et un plafond en bois.
Idées déco de chambres avec sol en béton ciré et différents habillages de murs
1