Idées déco de chambres avec sol en béton ciré et un plafond voûté
Trier par :
Budget
Trier par:Populaires du jour
1 - 20 sur 134 photos
1 sur 3

Idée de décoration pour une petite chambre urbaine avec un mur blanc, sol en béton ciré, un sol gris et un plafond voûté.
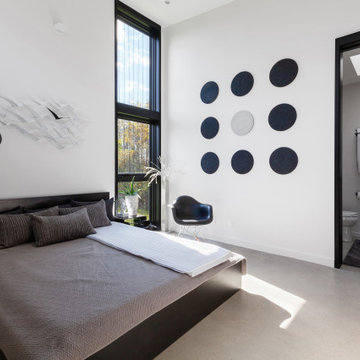
Guest Bedroom relaxes with neutral tones and great natural light - Architect: HAUS | Architecture For Modern Lifestyles - Builder: WERK | Building Modern - Photo: HAUS
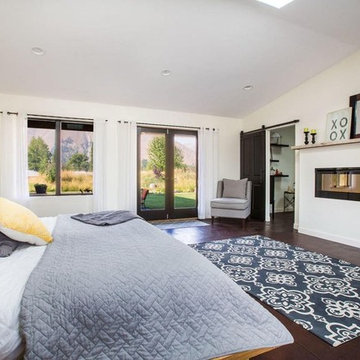
Expansive white master bedroom with ribbon fireplace and stained concrete floors.
Idée de décoration pour une grande chambre parentale champêtre avec un mur blanc, sol en béton ciré, une cheminée ribbon, un sol marron et un plafond voûté.
Idée de décoration pour une grande chambre parentale champêtre avec un mur blanc, sol en béton ciré, une cheminée ribbon, un sol marron et un plafond voûté.

Cette photo montre une chambre montagne en bois avec sol en béton ciré, un plafond voûté, un plafond en bois, un mur marron et un sol gris.
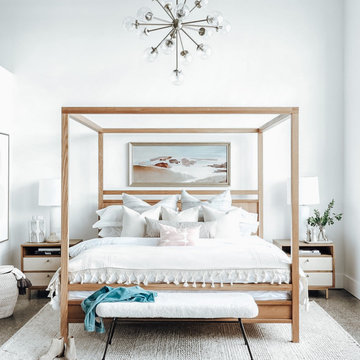
Idées déco pour une chambre parentale blanche et bois contemporaine avec un mur blanc, sol en béton ciré, un sol gris et un plafond voûté.
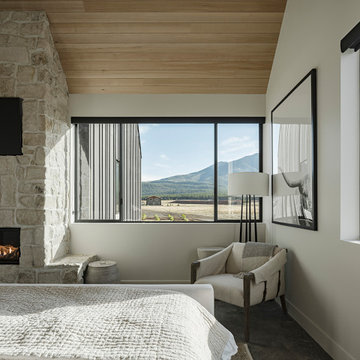
Photo by Roehner + Ryan
Cette image montre une chambre parentale rustique avec un mur blanc, sol en béton ciré, une cheminée d'angle, un manteau de cheminée en pierre, un sol gris et un plafond voûté.
Cette image montre une chambre parentale rustique avec un mur blanc, sol en béton ciré, une cheminée d'angle, un manteau de cheminée en pierre, un sol gris et un plafond voûté.
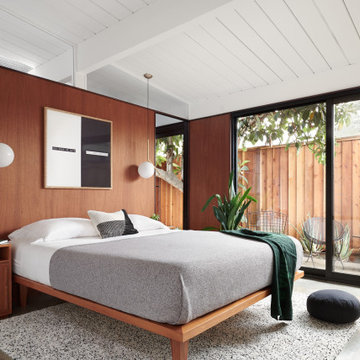
Aménagement d'une chambre rétro en bois avec un mur marron, sol en béton ciré, un sol gris, un plafond en lambris de bois et un plafond voûté.

Cette image montre une chambre blanche et bois design de taille moyenne avec un mur blanc, sol en béton ciré, un sol blanc, poutres apparentes et un plafond voûté.
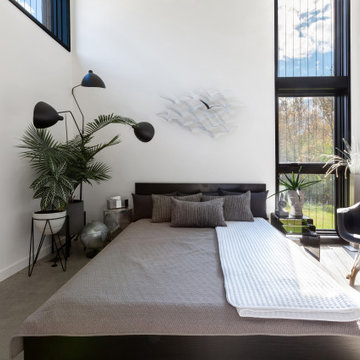
Guest Bedroom relaxes with neutral tones and great natural light - Architect: HAUS | Architecture For Modern Lifestyles - Builder: WERK | Building Modern - Photo: HAUS
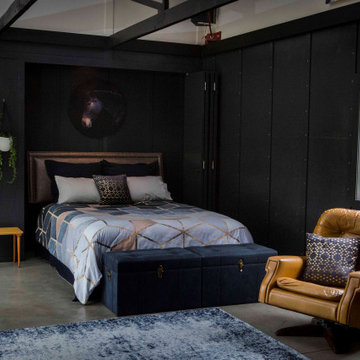
Réalisation d'une grande chambre d'amis urbaine avec un mur noir, sol en béton ciré, un sol gris, un plafond voûté et boiseries.
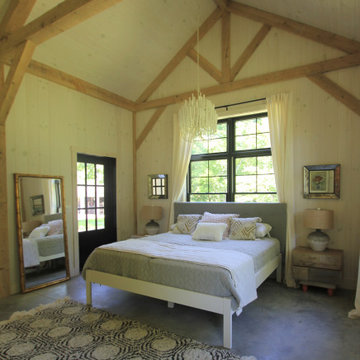
Idées déco pour une chambre d'amis campagne en bois de taille moyenne avec poutres apparentes, un plafond voûté, un mur beige, sol en béton ciré et un sol gris.
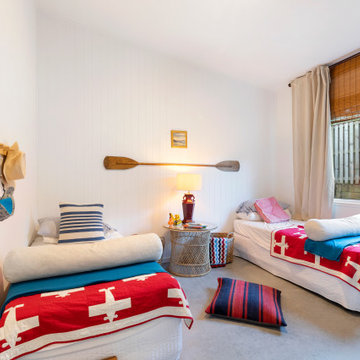
Exemple d'une chambre d'amis bord de mer de taille moyenne avec un mur blanc, un sol gris, un plafond voûté, du lambris de bois et sol en béton ciré.
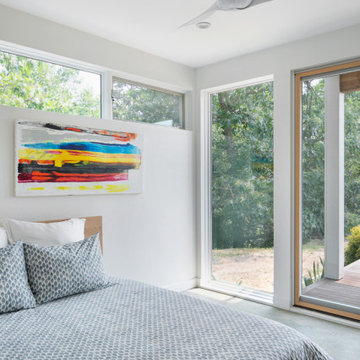
Nestled amongst the sandy dunes of Cape Cod, Seaside Modern is a custom home that proudly showcases a modern beach house style. This new construction home draws inspiration from the classic architectural characteristics of the area, but with a contemporary house design, creating a custom built home that seamlessly blends the beauty of New England house styles with the function and efficiency of modern house design.
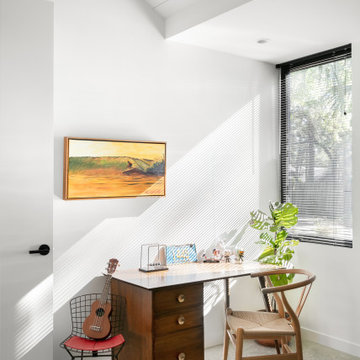
Aménagement d'une chambre d'amis contemporaine de taille moyenne avec un mur blanc, sol en béton ciré, aucune cheminée, un sol gris et un plafond voûté.

The Sonoma Farmhaus project was designed for a cycling enthusiast with a globally demanding professional career, who wanted to create a place that could serve as both a retreat of solitude and a hub for gathering with friends and family. Located within the town of Graton, California, the site was chosen not only to be close to a small town and its community, but also to be within cycling distance to the picturesque, coastal Sonoma County landscape.
Taking the traditional forms of farmhouse, and their notions of sustenance and community, as inspiration, the project comprises an assemblage of two forms - a Main House and a Guest House with Bike Barn - joined in the middle by a central outdoor gathering space anchored by a fireplace. The vision was to create something consciously restrained and one with the ground on which it stands. Simplicity, clear detailing, and an innate understanding of how things go together were all central themes behind the design. Solid walls of rammed earth blocks, fabricated from soils excavated from the site, bookend each of the structures.
According to the owner, the use of simple, yet rich materials and textures...“provides a humanness I’ve not known or felt in any living venue I’ve stayed, Farmhaus is an icon of sustenance for me".
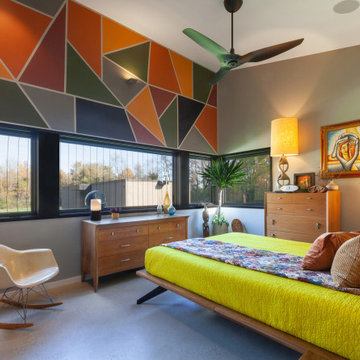
Primary Bedroom is infused with colorful, Midcentury Modern inspired walls and furnishings - Architect: HAUS | Architecture For Modern Lifestyles - Builder: WERK | Building Modern - Photo: HAUS
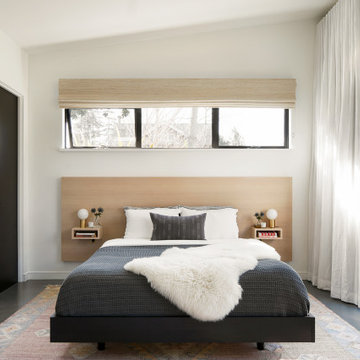
Idées déco pour une chambre avec un mur blanc, sol en béton ciré, un sol gris et un plafond voûté.
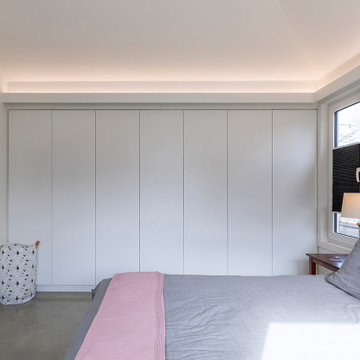
Réalisation d'une petite chambre parentale design avec un mur blanc, sol en béton ciré, un sol gris et un plafond voûté.
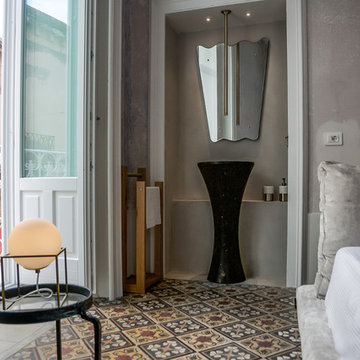
Cette photo montre une chambre parentale méditerranéenne avec un plafond voûté, sol en béton ciré et un sol multicolore.
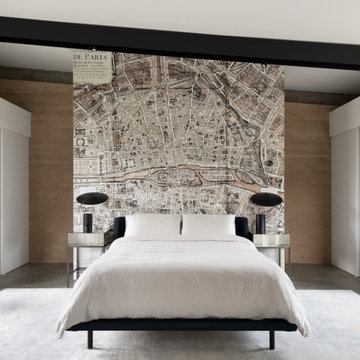
Aménagement d'une chambre contemporaine avec un mur blanc, sol en béton ciré, un sol gris, poutres apparentes, un plafond voûté et du papier peint.
Idées déco de chambres avec sol en béton ciré et un plafond voûté
1