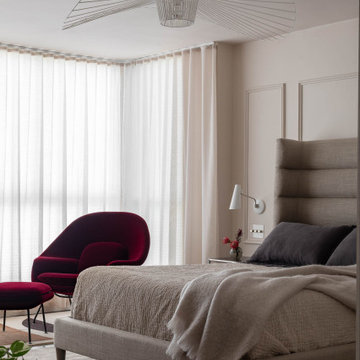Idées déco de chambres avec sol en béton ciré et différents habillages de murs
Trier par :
Budget
Trier par:Populaires du jour
1 - 20 sur 288 photos
1 sur 3

Cette photo montre une chambre montagne en bois avec sol en béton ciré, un plafond voûté, un plafond en bois, un mur marron et un sol gris.
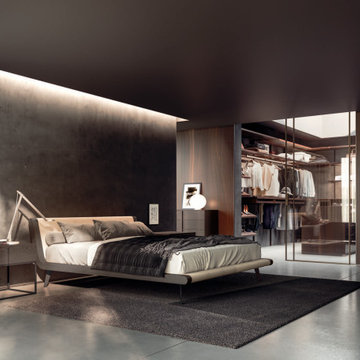
A modern bedroom with glass walk-in closet from the Spring Collection. There are a variety of colors, styles, and finishes.
Réalisation d'une grande chambre parentale minimaliste en bois avec sol en béton ciré et un sol gris.
Réalisation d'une grande chambre parentale minimaliste en bois avec sol en béton ciré et un sol gris.

Projet de Tiny House sur les toits de Paris, avec 17m² pour 4 !
Idées déco pour une petite chambre mansardée ou avec mezzanine blanche et bois asiatique en bois avec sol en béton ciré, un sol blanc et un plafond en bois.
Idées déco pour une petite chambre mansardée ou avec mezzanine blanche et bois asiatique en bois avec sol en béton ciré, un sol blanc et un plafond en bois.
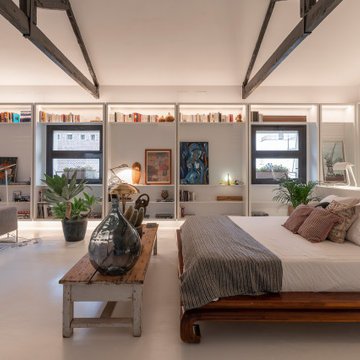
Exemple d'une grande chambre mansardée ou avec mezzanine blanche et bois tendance en bois avec un mur blanc, sol en béton ciré, un sol blanc et poutres apparentes.
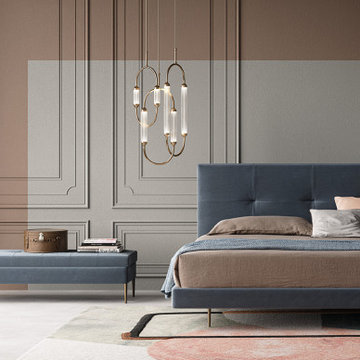
studi di interior styling, attraverso l'uso di colore, texture, materiali
Cette image montre une grande chambre mansardée ou avec mezzanine design avec un mur beige, sol en béton ciré, un sol blanc et boiseries.
Cette image montre une grande chambre mansardée ou avec mezzanine design avec un mur beige, sol en béton ciré, un sol blanc et boiseries.
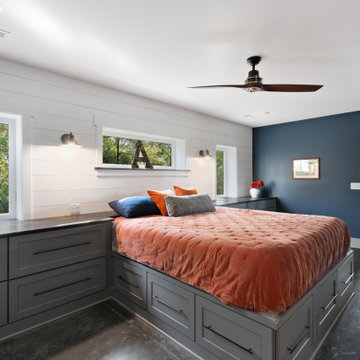
This 2,500 square-foot home, combines the an industrial-meets-contemporary gives its owners the perfect place to enjoy their rustic 30- acre property. Its multi-level rectangular shape is covered with corrugated red, black, and gray metal, which is low-maintenance and adds to the industrial feel.
Encased in the metal exterior, are three bedrooms, two bathrooms, a state-of-the-art kitchen, and an aging-in-place suite that is made for the in-laws. This home also boasts two garage doors that open up to a sunroom that brings our clients close nature in the comfort of their own home.
The flooring is polished concrete and the fireplaces are metal. Still, a warm aesthetic abounds with mixed textures of hand-scraped woodwork and quartz and spectacular granite counters. Clean, straight lines, rows of windows, soaring ceilings, and sleek design elements form a one-of-a-kind, 2,500 square-foot home
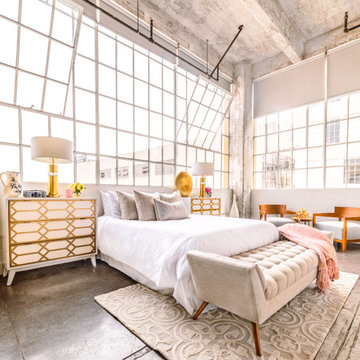
Staying within the 5 color choice worked well here. My client's colors are: baby pink, beige, white, gold, soft blue. Everything here was purchased. She was starting from scratch and wanted the entire condo furnished, which I did. I am a huge fan of seating areas in a master bedroom, so we have one here.
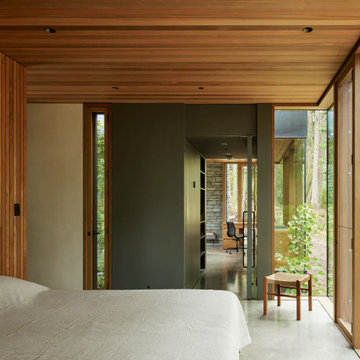
Glass and teak walls with a cedar ceiling comprise this bedroom. Views into home office in the background.
Cette photo montre une chambre parentale moderne en bois avec sol en béton ciré, un mur marron, un sol gris et un plafond en bois.
Cette photo montre une chambre parentale moderne en bois avec sol en béton ciré, un mur marron, un sol gris et un plafond en bois.
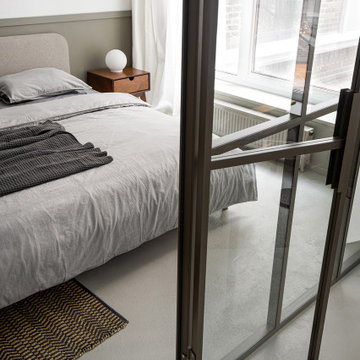
Réalisation d'une petite chambre avec un mur blanc, sol en béton ciré, un sol gris et du lambris.
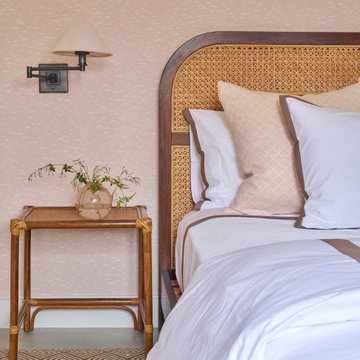
Second bedroom on the lower level.
Inspiration pour une chambre d'amis traditionnelle de taille moyenne avec un mur rose, sol en béton ciré, un sol gris, un plafond en lambris de bois et du papier peint.
Inspiration pour une chambre d'amis traditionnelle de taille moyenne avec un mur rose, sol en béton ciré, un sol gris, un plafond en lambris de bois et du papier peint.
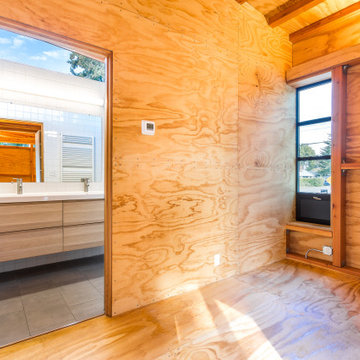
Cette image montre une chambre parentale vintage en bois de taille moyenne avec sol en béton ciré et poutres apparentes.
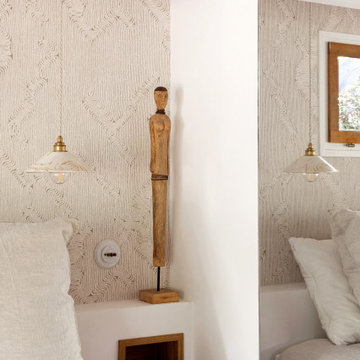
Vue chambre et papier peint. Luminaires Enamoura.
Projet La Cabane du Lac, Lacanau, par Studio Pépites.
Photographies Lionel Moreau.
Idée de décoration pour une chambre méditerranéenne avec sol en béton ciré et du papier peint.
Idée de décoration pour une chambre méditerranéenne avec sol en béton ciré et du papier peint.
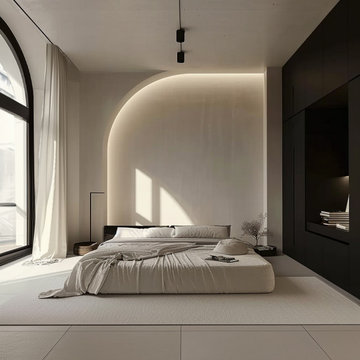
Contemporary Masterbedroom
Idée de décoration pour une grande chambre mansardée ou avec mezzanine grise et blanche minimaliste avec un mur beige, sol en béton ciré, un sol beige et du lambris.
Idée de décoration pour une grande chambre mansardée ou avec mezzanine grise et blanche minimaliste avec un mur beige, sol en béton ciré, un sol beige et du lambris.
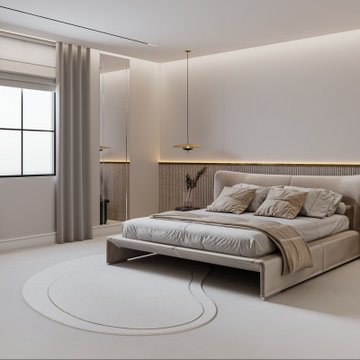
Modern, minimalist and luxury bedroom transformation. We used a neutral colour scheme and combined lots of different textures to keep the space interesting, warm and inviting.

Cette photo montre une petite chambre mansardée ou avec mezzanine industrielle avec un mur blanc, sol en béton ciré, un sol noir, poutres apparentes et un mur en parement de brique.
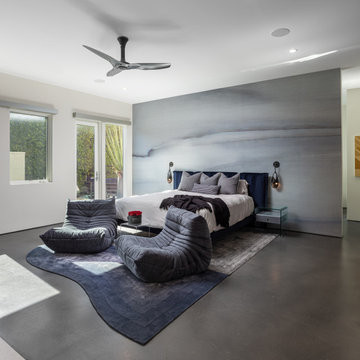
Réalisation d'une grande chambre parentale design avec un mur bleu, sol en béton ciré, une cheminée standard, un manteau de cheminée en pierre, un sol gris et du papier peint.
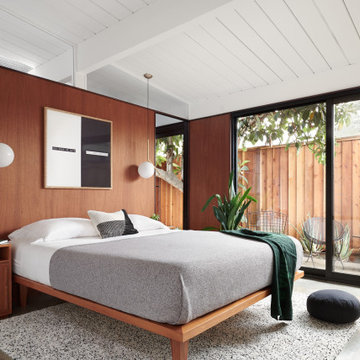
Aménagement d'une chambre rétro en bois avec un mur marron, sol en béton ciré, un sol gris, un plafond en lambris de bois et un plafond voûté.
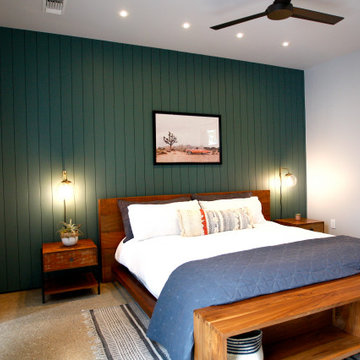
Cette photo montre une chambre parentale montagne avec un mur vert, sol en béton ciré et du lambris de bois.
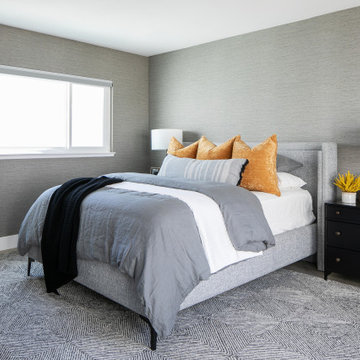
Neutral Midcentury Primary Suite by Kennedy Cole Interior Design
Idée de décoration pour une chambre parentale vintage de taille moyenne avec un mur gris, sol en béton ciré, un sol gris et du papier peint.
Idée de décoration pour une chambre parentale vintage de taille moyenne avec un mur gris, sol en béton ciré, un sol gris et du papier peint.
Idées déco de chambres avec sol en béton ciré et différents habillages de murs
1
