Idées déco de chambres avec sol en béton ciré
Trier par :
Budget
Trier par:Populaires du jour
1 - 20 sur 1 396 photos
1 sur 3
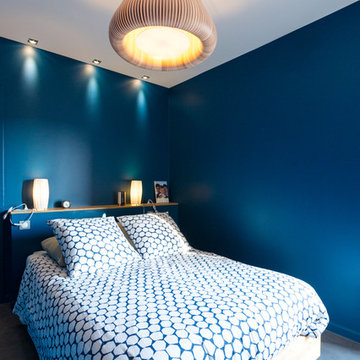
Mathieu BAŸ
Cette image montre une chambre parentale design de taille moyenne avec un mur bleu, sol en béton ciré et un sol gris.
Cette image montre une chambre parentale design de taille moyenne avec un mur bleu, sol en béton ciré et un sol gris.
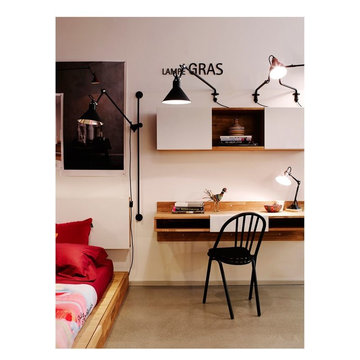
LAXseries Wall Mounted Desk, 3X Wall Mounted Shelf, Platform Bed, and Storage Headboard. Items great for a bedroom or office.
Spence and Lyda
Inspiration pour une petite chambre d'amis minimaliste avec un mur blanc et sol en béton ciré.
Inspiration pour une petite chambre d'amis minimaliste avec un mur blanc et sol en béton ciré.
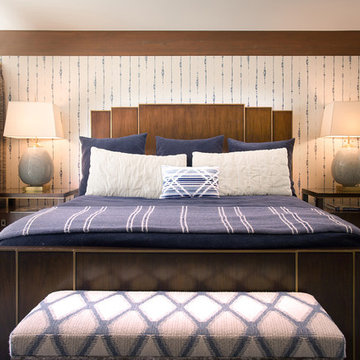
Standard closets with bi-fold doors were the focal point of the old master bedroom. The layout was re-structured by relocating the closet to the north end of the room, with the new wall creating a backdrop for the sleeping area. The new walk-in closet features plenty of room and custom built-in storage. An Art-Deco style bed, lamps from Visual Comfort, a re-upholstered vintage bench and a rug sourced in Morocco complete this escape from the daily grind.
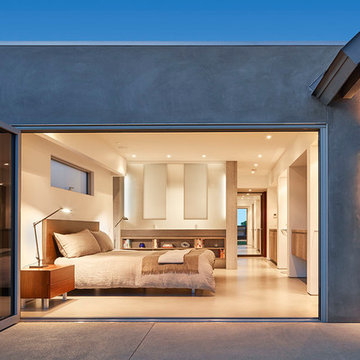
The Master bedroom extends from the simplified elements found in the home, the addition to the home culminates just before the bedroom, allowing for an extended master suite. Benny Chan
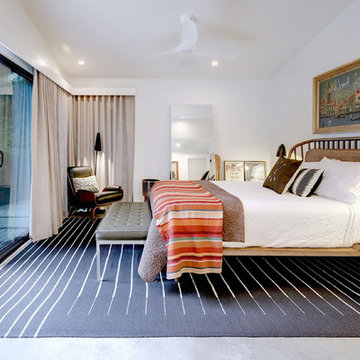
Photography by Twist Tours
Inspiration pour une chambre parentale vintage avec un mur blanc, sol en béton ciré et un sol gris.
Inspiration pour une chambre parentale vintage avec un mur blanc, sol en béton ciré et un sol gris.
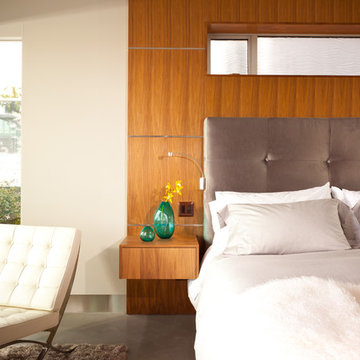
Situated on a challenging sloped lot, an elegant and modern home was achieved with a focus on warm walnut, stainless steel, glass and concrete. Each floor, named Sand, Sea, Surf and Sky, is connected by a floating walnut staircase and an elevator concealed by walnut paneling in the entrance.
The home captures the expansive and serene views of the ocean, with spaces outdoors that incorporate water and fire elements. Ease of maintenance and efficiency was paramount in finishes and systems within the home. Accents of Swarovski crystals illuminate the corridor leading to the master suite and add sparkle to the lighting throughout.
A sleek and functional kitchen was achieved featuring black walnut and charcoal gloss millwork, also incorporating a concealed pantry and quartz surfaces. An impressive wine cooler displays bottles horizontally over steel and walnut, spanning from floor to ceiling.
Features were integrated that capture the fluid motion of a wave and can be seen in the flexible slate on the contoured fireplace, Modular Arts wall panels, and stainless steel accents. The foyer and outer decks also display this sense of movement.
At only 22 feet in width, and 4300 square feet of dramatic finishes, a four car garage that includes additional space for the client's motorcycle, the Wave House was a productive and rewarding collaboration between the client and KBC Developments.
Featured in Homes & Living Vancouver magazine July 2012!
photos by Rob Campbell - www.robcampbellphotography
photos by Tony Puezer - www.brightideaphotography.com
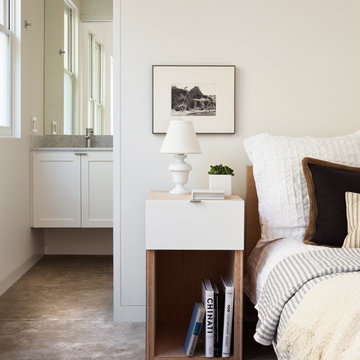
Michele Lee Willson
Exemple d'une chambre chic avec sol en béton ciré.
Exemple d'une chambre chic avec sol en béton ciré.
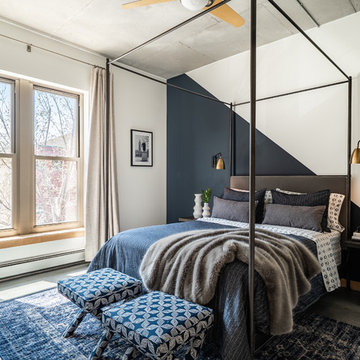
Contemporary Master Bedroom Retreat Has Semi-Diagonal-Painted Accent Wall.
This loft master bedroom has a contemporary style epitomized by the black canopy bed and diagonal-painted accent wall. Navy and white bedding, ottomans and an area rug complement the gray cement floor while adding soft texture to the space.
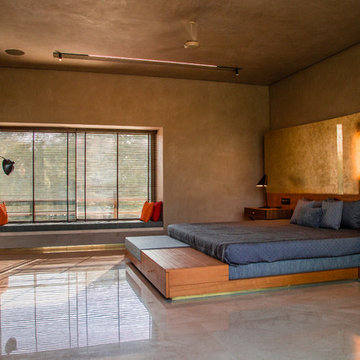
Radhika Pandit
Réalisation d'une grande chambre design avec un mur marron, sol en béton ciré et un sol gris.
Réalisation d'une grande chambre design avec un mur marron, sol en béton ciré et un sol gris.
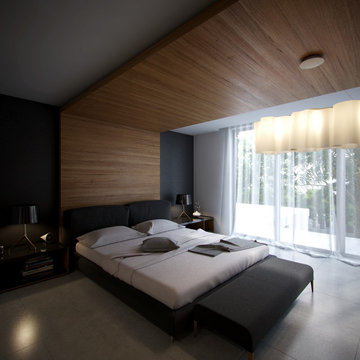
Idées déco pour une chambre parentale contemporaine de taille moyenne avec un mur noir et sol en béton ciré.
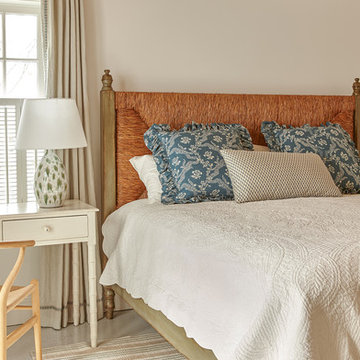
Rush headboard with painted wood frame.
Bedside lamps by John Rosselli
Photographer Carter Berg
Réalisation d'une chambre d'amis marine de taille moyenne avec un mur beige, sol en béton ciré et aucune cheminée.
Réalisation d'une chambre d'amis marine de taille moyenne avec un mur beige, sol en béton ciré et aucune cheminée.
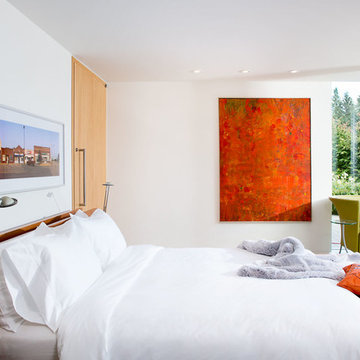
Ema Peter
Aménagement d'une chambre parentale contemporaine de taille moyenne avec un mur blanc et sol en béton ciré.
Aménagement d'une chambre parentale contemporaine de taille moyenne avec un mur blanc et sol en béton ciré.
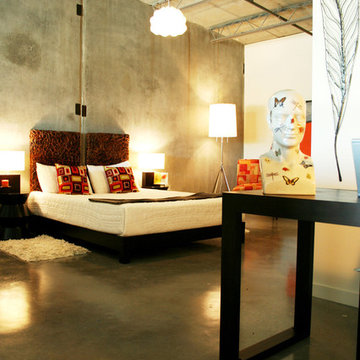
This is the model unit for modern live-work lofts. The loft features 23 foot high ceilings, a spiral staircase, and an open bedroom mezzanine.
Aménagement d'une chambre industrielle avec sol en béton ciré et un sol gris.
Aménagement d'une chambre industrielle avec sol en béton ciré et un sol gris.
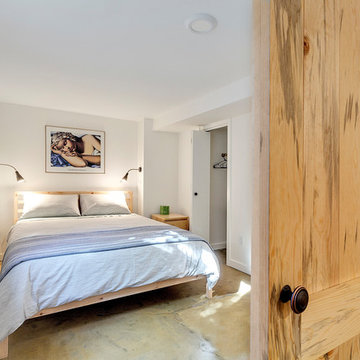
Through the custom barn door is a beautiful bedroom with access to the living room as well as bathroom.
Aménagement d'une petite chambre parentale moderne avec un mur blanc, sol en béton ciré, aucune cheminée et un sol beige.
Aménagement d'une petite chambre parentale moderne avec un mur blanc, sol en béton ciré, aucune cheminée et un sol beige.
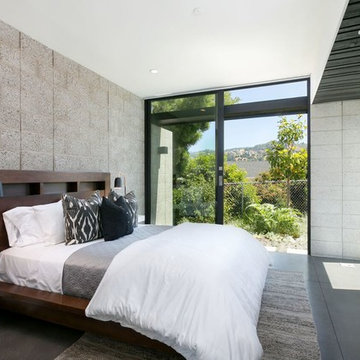
Idées déco pour une chambre moderne avec un mur gris, sol en béton ciré et un sol gris.

The Lucius 140 Room Divider by Element4 does exactly what its name suggests. This large peninsula-style fireplace breaks a room apart, while simultaneously being the centerpiece for each of the spaces it creates. This linear, three-sided fireplace adds practical drama and appeal to open floor plans.
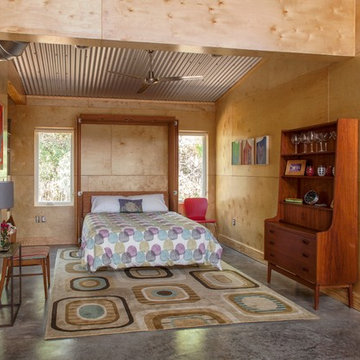
Cette photo montre une chambre parentale industrielle de taille moyenne avec sol en béton ciré, aucune cheminée, un mur marron et un sol gris.
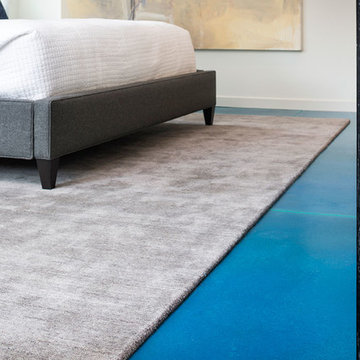
LandMark Photography
Cette photo montre une chambre chic avec sol en béton ciré et un mur blanc.
Cette photo montre une chambre chic avec sol en béton ciré et un mur blanc.
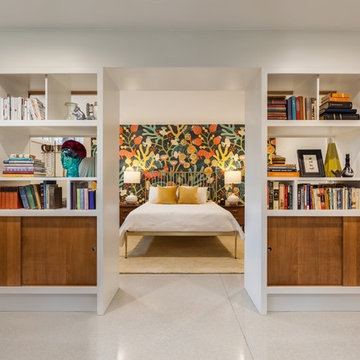
This mid-century modern was a full restoration back to this home's former glory. The floors were a special epoxy blend to imitate terrazzo floors that were so popular during this period. The bright and whimsical wallpaper was chosen because it resembled the work of Walt Disney animator, Mary Blair. The open shelving with stained access doors create a separate seating area from the sleeping area of the master bedroom.
Photo credit - Inspiro 8 Studios
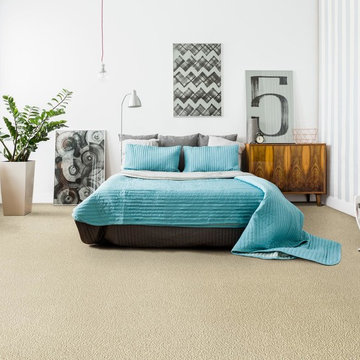
Idées déco pour une chambre parentale contemporaine de taille moyenne avec un mur blanc, sol en béton ciré, aucune cheminée et un sol beige.
Idées déco de chambres avec sol en béton ciré
1