Idées déco de chambres avec sol en béton ciré
Trier par :
Budget
Trier par:Populaires du jour
1 - 20 sur 22 photos
1 sur 3
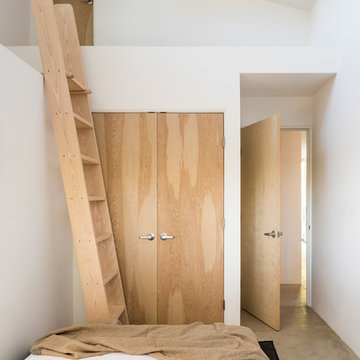
Jeff Roberts
Réalisation d'une petite chambre d'amis design avec un mur blanc, sol en béton ciré et un sol gris.
Réalisation d'une petite chambre d'amis design avec un mur blanc, sol en béton ciré et un sol gris.
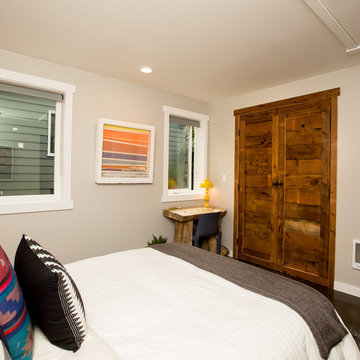
Aménagement d'une chambre parentale montagne de taille moyenne avec un mur gris, sol en béton ciré, aucune cheminée et un sol marron.
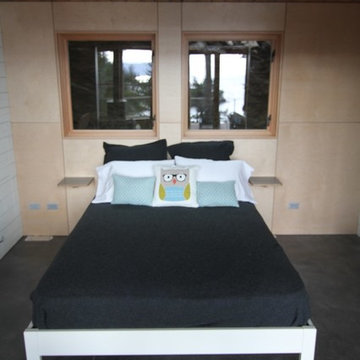
Chris Dahl
Aménagement d'une petite chambre parentale moderne avec un mur multicolore, sol en béton ciré et aucune cheminée.
Aménagement d'une petite chambre parentale moderne avec un mur multicolore, sol en béton ciré et aucune cheminée.
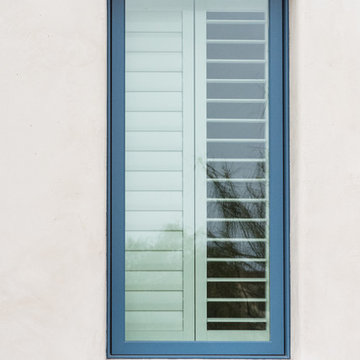
Reynolds Saunders
Cette photo montre une très grande chambre d'amis rétro avec un mur blanc et sol en béton ciré.
Cette photo montre une très grande chambre d'amis rétro avec un mur blanc et sol en béton ciré.
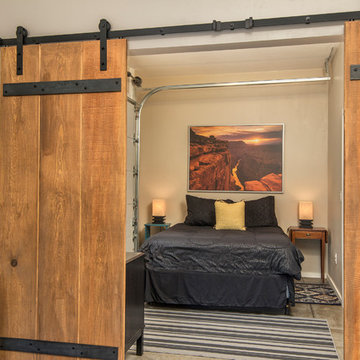
nick laessig
Exemple d'une petite chambre d'amis moderne avec un mur beige, sol en béton ciré et un sol gris.
Exemple d'une petite chambre d'amis moderne avec un mur beige, sol en béton ciré et un sol gris.
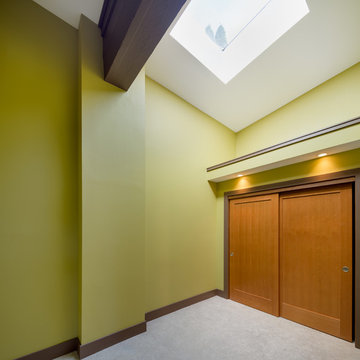
Exemple d'une grande chambre parentale moderne avec un mur vert, sol en béton ciré et un sol gris.
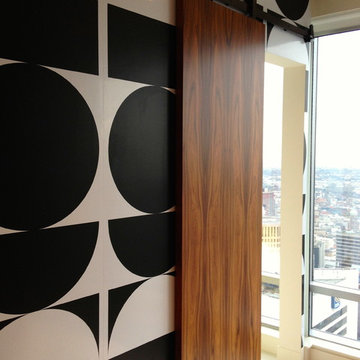
The redesign of this 2400sqft condo allowed mango to stray from our usual modest home renovation and play! Our client directed us to ‘Make it AWESOME!’ and reflective of its downtown location.
Ecologically, it hurt to gut a 3-year-old condo, but…… partitions, kitchen boxes, appliances, plumbing layout and toilets retained; all finishes, entry closet, partial dividing wall and lifeless fireplace demolished.
Marcel Wanders’ whimsical, timeless style & my client’s Tibetan collection inspired our design & palette of black, white, yellow & brushed bronze. Marcel’s wallpaper, furniture & lighting are featured throughout, along with Patricia Arquiola’s embossed tiles and lighting by Tom Dixon and Roll&Hill.
The rosewood prominent in the Shangri-La’s common areas suited our design; our local millworker used fsc rosewood veneers. Features include a rolling art piece hiding the tv, a bench nook at the front door and charcoal-stained wood walls inset with art. Ceaserstone countertops and fixtures from Watermark, Kohler & Zucchetti compliment the cabinetry.
A white concrete floor provides a clean, unifying base. Ceiling drops, inset with charcoal-painted embossed tin, define areas along with rugs by East India & FLOR. In the transition space is a Solus ethanol-based firebox.
Furnishings: Living Space, Inform, Mint Interiors & Provide
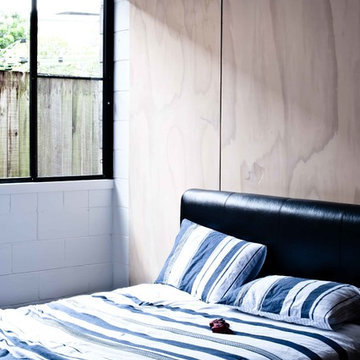
Teenager bedroom keeping with the industrial style of the house.
White colour and limewashed plywood panels were used to keep the interior as light as possible.
Industrial Shed Conversion
Photo by Cheryl O'Shea.
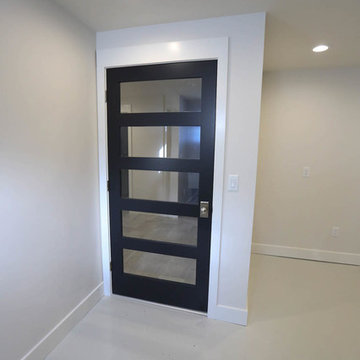
Réalisation d'une chambre parentale minimaliste de taille moyenne avec un mur noir, sol en béton ciré et aucune cheminée.
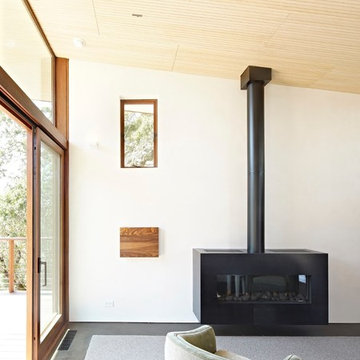
Cette photo montre une grande chambre parentale montagne avec un mur blanc, sol en béton ciré, un poêle à bois, un manteau de cheminée en métal et un sol gris.
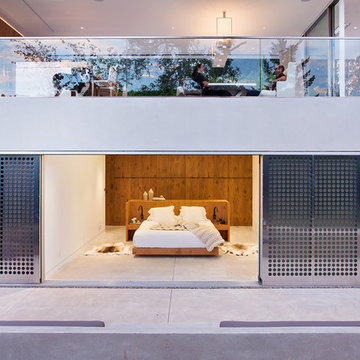
Mariko Reed
Cette image montre une chambre parentale minimaliste avec un mur blanc, sol en béton ciré et aucune cheminée.
Cette image montre une chambre parentale minimaliste avec un mur blanc, sol en béton ciré et aucune cheminée.
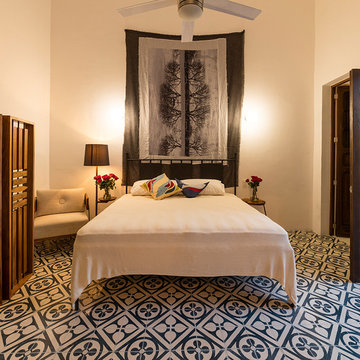
David Cervera / Veronica Gloria
Aménagement d'une grande chambre d'amis contemporaine avec un mur blanc, sol en béton ciré et un sol multicolore.
Aménagement d'une grande chambre d'amis contemporaine avec un mur blanc, sol en béton ciré et un sol multicolore.
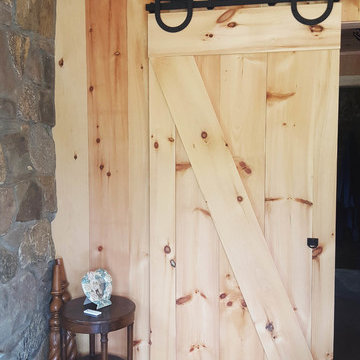
Idées déco pour une chambre campagne de taille moyenne avec un mur beige et sol en béton ciré.
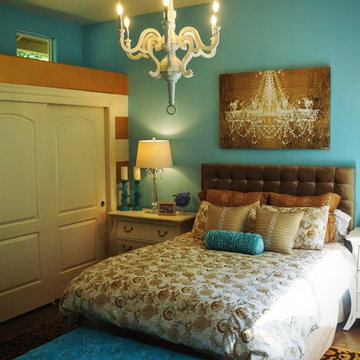
Idées déco pour une chambre classique de taille moyenne avec un mur bleu, sol en béton ciré et aucune cheminée.
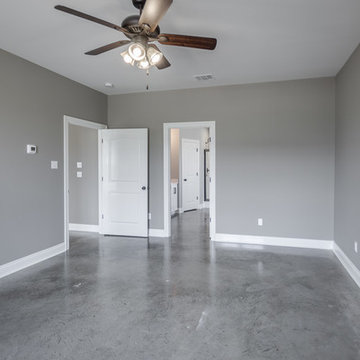
Cette photo montre une chambre parentale chic de taille moyenne avec un mur gris, sol en béton ciré et un sol gris.
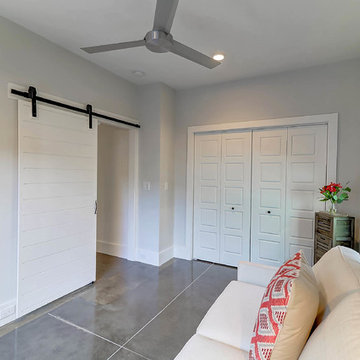
The 70s-modern vibe is carried into the home with their use of cherry, maple, concrete, stone, steel and glass. It features unstained, epoxy-sealed concrete floors, clear maple stairs, and cherry cabinetry and flooring in the loft. Soapstone countertops in kitchen and master bath. The homeowners paid careful attention to perspective when designing the main living area with the soaring ceiling and center beam. Maximum natural lighting and privacy was made possible with picture windows in the kitchen and two bedrooms surrounding the screened courtyard. Clerestory windows were place strategically on the tall walls to take advantage of the vaulted ceilings. An artist’s loft is tucked in the back of the home, with sunset and thunderstorm views of the southwestern sky. And while the homes in this neighborhood have smaller lots and floor plans, this home feels larger because of their architectural choices.
Finally, this home incorporates many universal design standards for accessibility and meets the Type C, Visitable Unit standards. Wide entrances and spacious hallways allow for moving effortlessly throughout the home. Baths and kitchen are designed for access without sacrificing function. The rear boardwalk allows for easy wheeling into the home. It was a challenge to build according to these standards while also maintaining the minimalistic style of the home, but the end result is aesthetically pleasing and functional for everyone. Take a look!
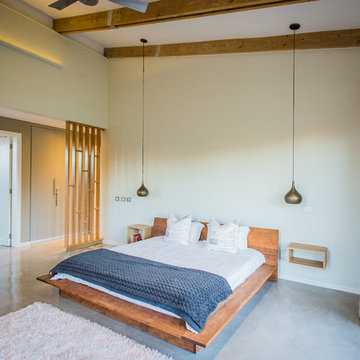
Cette photo montre une chambre tendance avec un mur gris, sol en béton ciré et un sol gris.
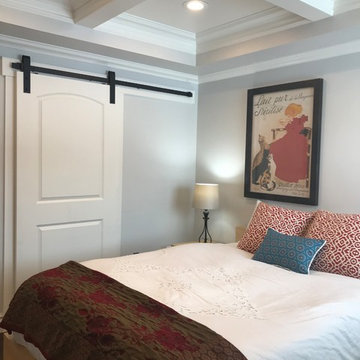
Barn door over closet saves room in this compact guest room. Radiant heat and a polished, stained concrete floor eliminate need for flooring. Floor is warm in winter and cool in summer. Energy efficient too.
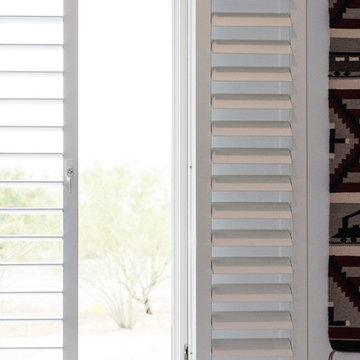
Reynolds Saunders
Inspiration pour une très grande chambre d'amis vintage avec un mur blanc et sol en béton ciré.
Inspiration pour une très grande chambre d'amis vintage avec un mur blanc et sol en béton ciré.
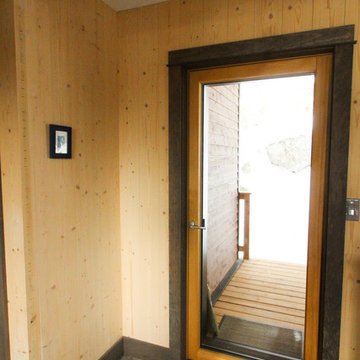
Personal back porch accessed from master bedroom. The door is an optiwin product which is certified low energy. The glass is triple pane ensuring better containment of heat within the building.
Idées déco de chambres avec sol en béton ciré
1