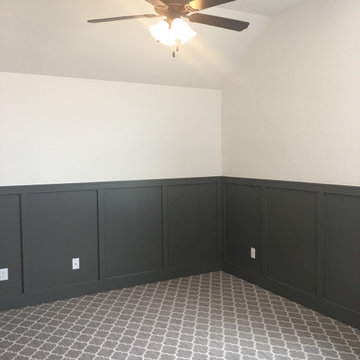Idées déco de chambres avec un sol gris et boiseries
Trier par :
Budget
Trier par:Populaires du jour
1 - 20 sur 196 photos

This 2-story home includes a 3- car garage with mudroom entry, an inviting front porch with decorative posts, and a screened-in porch. The home features an open floor plan with 10’ ceilings on the 1st floor and impressive detailing throughout. A dramatic 2-story ceiling creates a grand first impression in the foyer, where hardwood flooring extends into the adjacent formal dining room elegant coffered ceiling accented by craftsman style wainscoting and chair rail. Just beyond the Foyer, the great room with a 2-story ceiling, the kitchen, breakfast area, and hearth room share an open plan. The spacious kitchen includes that opens to the breakfast area, quartz countertops with tile backsplash, stainless steel appliances, attractive cabinetry with crown molding, and a corner pantry. The connecting hearth room is a cozy retreat that includes a gas fireplace with stone surround and shiplap. The floor plan also includes a study with French doors and a convenient bonus room for additional flexible living space. The first-floor owner’s suite boasts an expansive closet, and a private bathroom with a shower, freestanding tub, and double bowl vanity. On the 2nd floor is a versatile loft area overlooking the great room, 2 full baths, and 3 bedrooms with spacious closets.
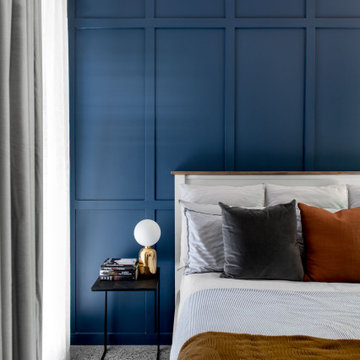
A peek into the Master Bedroom from the stairwell introduces light and cross ventilation into the home.
Exemple d'une chambre parentale tendance de taille moyenne avec un mur bleu, sol en béton ciré, un sol gris et boiseries.
Exemple d'une chambre parentale tendance de taille moyenne avec un mur bleu, sol en béton ciré, un sol gris et boiseries.
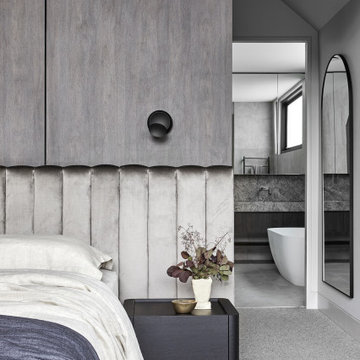
Idées déco pour une chambre contemporaine de taille moyenne avec un mur blanc, un sol gris, un plafond voûté et boiseries.
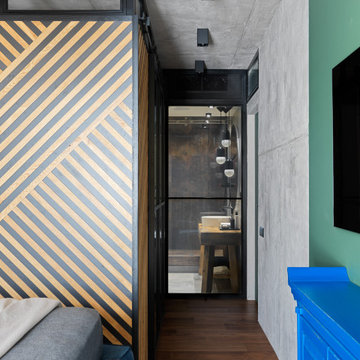
Réalisation d'une chambre urbaine de taille moyenne avec un mur gris, un sol gris et boiseries.
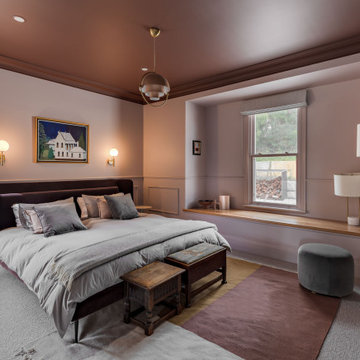
Idées déco pour une chambre avec moquette contemporaine avec un mur rose, un sol gris et boiseries.
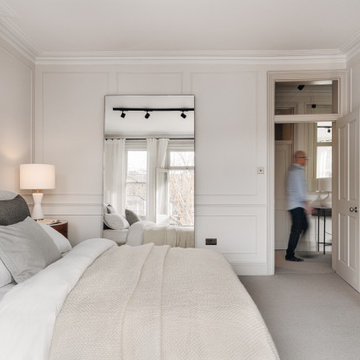
Maida Vale Apartment in Photos: A Visual Journey
Tucked away in the serene enclave of Maida Vale, London, lies an apartment that stands as a testament to the harmonious blend of eclectic modern design and traditional elegance, masterfully brought to life by Jolanta Cajzer of Studio 212. This transformative journey from a conventional space to a breathtaking interior is vividly captured through the lens of the acclaimed photographer, Tom Kurek, and further accentuated by the vibrant artworks of Kris Cieslak.
The apartment's architectural canvas showcases tall ceilings and a layout that features two cozy bedrooms alongside a lively, light-infused living room. The design ethos, carefully curated by Jolanta Cajzer, revolves around the infusion of bright colors and the strategic placement of mirrors. This thoughtful combination not only magnifies the sense of space but also bathes the apartment in a natural light that highlights the meticulous attention to detail in every corner.
Furniture selections strike a perfect harmony between the vivacity of modern styles and the grace of classic elegance. Artworks in bold hues stand in conversation with timeless timber and leather, creating a rich tapestry of textures and styles. The inclusion of soft, plush furnishings, characterized by their modern lines and chic curves, adds a layer of comfort and contemporary flair, inviting residents and guests alike into a warm embrace of stylish living.
Central to the living space, Kris Cieslak's artworks emerge as focal points of colour and emotion, bridging the gap between the tangible and the imaginative. Featured prominently in both the living room and bedroom, these paintings inject a dynamic vibrancy into the apartment, mirroring the life and energy of Maida Vale itself. The art pieces not only complement the interior design but also narrate a story of inspiration and creativity, making the apartment a living gallery of modern artistry.
Photographed with an eye for detail and a sense of spatial harmony, Tom Kurek's images capture the essence of the Maida Vale apartment. Each photograph is a window into a world where design, art, and light converge to create an ambience that is both visually stunning and deeply comforting.
This Maida Vale apartment is more than just a living space; it's a showcase of how contemporary design, when intertwined with artistic expression and captured through skilled photography, can create a home that is both a sanctuary and a source of inspiration. It stands as a beacon of style, functionality, and artistic collaboration, offering a warm welcome to all who enter.
Hashtags:
#JolantaCajzerDesign #TomKurekPhotography #KrisCieslakArt #EclecticModern #MaidaValeStyle #LondonInteriors #BrightAndBold #MirrorMagic #SpaceEnhancement #ModernMeetsTraditional #VibrantLivingRoom #CozyBedrooms #ArtInDesign #DesignTransformation #UrbanChic #ClassicElegance #ContemporaryFlair #StylishLiving #TrendyInteriors #LuxuryHomesLondon
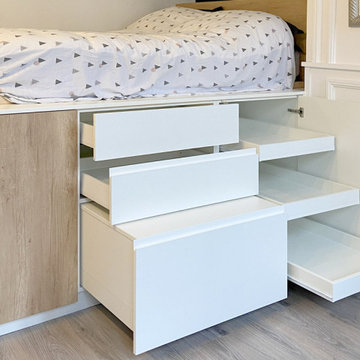
Composition du meuble : tiroirs profonds de 70cm
Réalisation d'une petite chambre blanche et bois design avec un mur blanc, parquet clair, une cheminée standard, un sol gris et boiseries.
Réalisation d'une petite chambre blanche et bois design avec un mur blanc, parquet clair, une cheminée standard, un sol gris et boiseries.
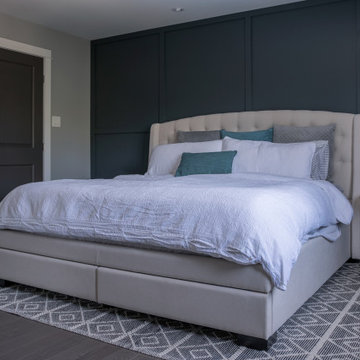
Master bedroom featuring dark grey/teal theme with wainscoted accent wall. Tufted beige platform bed with white, teal, and grey theme, sitting on a diamond-patterned grey rug.

A master bedroom with a deck, dark wood shiplap ceiling, and beachy decor
Photo by Ashley Avila Photography
Réalisation d'une chambre marine avec un sol gris, un mur gris, un plafond voûté, un plafond en bois et boiseries.
Réalisation d'une chambre marine avec un sol gris, un mur gris, un plafond voûté, un plafond en bois et boiseries.
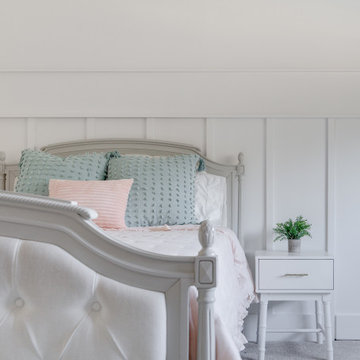
Exemple d'une chambre nature de taille moyenne avec un mur blanc, un sol gris et boiseries.

Exemple d'une très grande chambre chic avec un mur blanc, un sol gris, un plafond à caissons et boiseries.
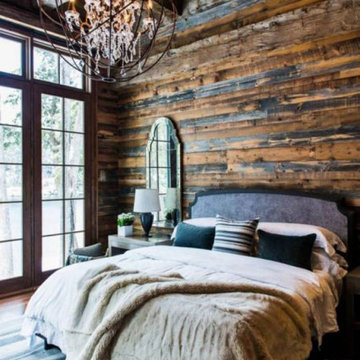
Réalisation d'une grande chambre parentale chalet avec un mur blanc, parquet clair, une cheminée standard, un manteau de cheminée en pierre, un sol gris, un plafond voûté et boiseries.
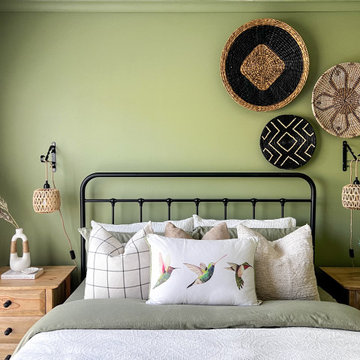
Project Brief - Transform a dull bedroom into a refreshing, welcoming and calming modern farmhouse bedroom.
Design Decisions -
- The primary colour choice was Green for the fresh and calming look.
- It was then balanced out with whites and neutrals, continuing with the relaxed theme.
- The white wallpaper with green leaf pattern was added to the ceiling to create the unique visual impact.
- The bamboo and rattan introduced as part of window treatments a wall accessories, not only added warmth to the room but also brought in the required rustic charm.
- The light farmhouse bed accompanied with the wall hung light pendants, is a beautiful addition to the farmhouse bedroom theme.
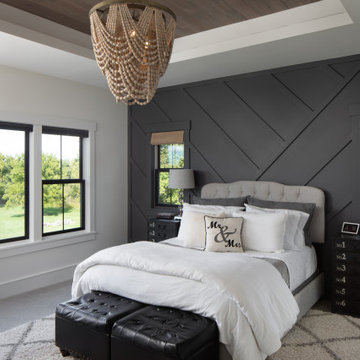
Master Bedroom with accent modern wainscotting, tray ceiling, custom stain tongue and groove with a focus on the wooden bead chandelier.
Inspiration pour une chambre rustique de taille moyenne avec un mur gris, aucune cheminée, un sol gris, un plafond décaissé et boiseries.
Inspiration pour une chambre rustique de taille moyenne avec un mur gris, aucune cheminée, un sol gris, un plafond décaissé et boiseries.
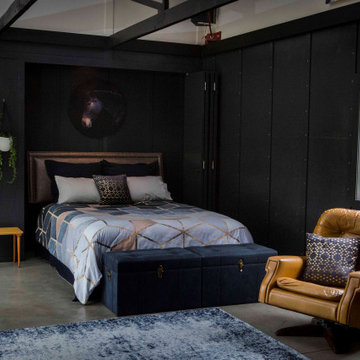
Réalisation d'une grande chambre d'amis urbaine avec un mur noir, sol en béton ciré, un sol gris, un plafond voûté et boiseries.
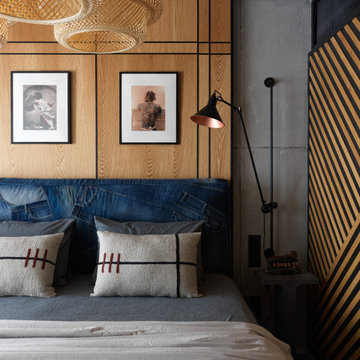
Idées déco pour une chambre industrielle de taille moyenne avec un mur gris, un sol gris et boiseries.
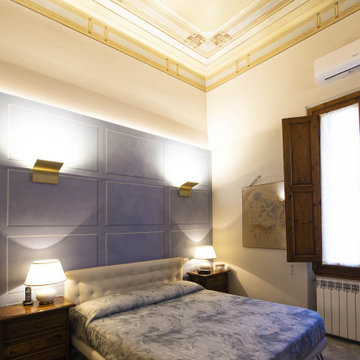
il recupero dei comodini e del cassettone classici e la presenza importante di un affresco a soffitto, ha portato alla scelta di realizzare una boiserie in cartongesso, impreziosito da un disegno di una boiserie e l'uso di una tinteggiatura avio per armonizzare il pavimento in gres grigio con il tanto legno presente, oltre che nei complementi anche negli infissi.
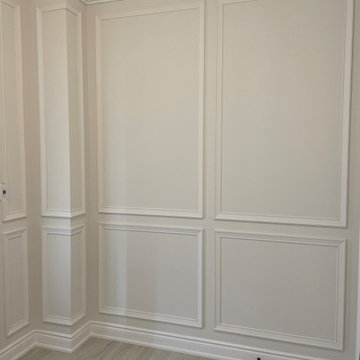
Cette photo montre une grande chambre d'amis chic avec un mur blanc, un sol en vinyl, aucune cheminée, un sol gris, un plafond à caissons et boiseries.
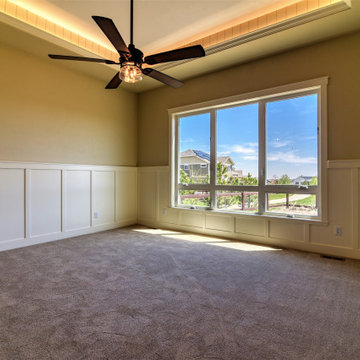
Idée de décoration pour une grande chambre champêtre avec un mur beige, un sol gris, un plafond à caissons et boiseries.
Idées déco de chambres avec un sol gris et boiseries
1
