Chambre
Trier par :
Budget
Trier par:Populaires du jour
1 - 20 sur 122 photos
1 sur 3

Master bedroom with French doors opening onto verandah. Timber wall panelling creates a more intimate scale in this tall space.
Idées déco pour une grande chambre parentale classique avec un mur blanc, parquet clair, aucune cheminée et boiseries.
Idées déco pour une grande chambre parentale classique avec un mur blanc, parquet clair, aucune cheminée et boiseries.
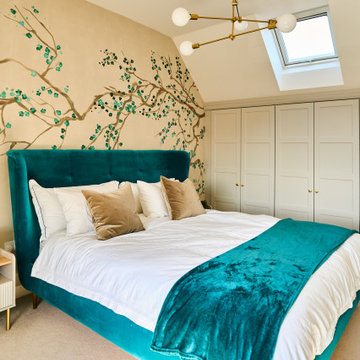
This loft bedroom was the big seeling point for the owners of this new build home. The vast space has such a perfect opportunity for storage space and has been utilised with these gorgeous traditional shaker-style wardrobes. The super king-sized bed is in a striking teal shade taking from the impressive wall mural that gives the space a bit of personal flair and warmth.
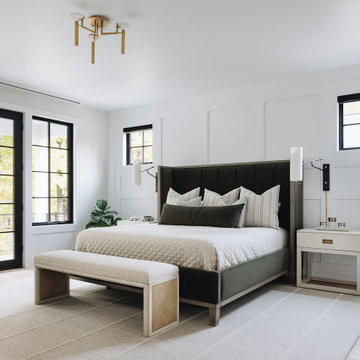
Bedroom featuring white walls, wainscoting, reading lights, white nightstands, velvet bed, hardwood flooring, gold chandelier, and black windows.
Réalisation d'une grande chambre parentale tradition avec un mur blanc, parquet clair, un sol beige et boiseries.
Réalisation d'une grande chambre parentale tradition avec un mur blanc, parquet clair, un sol beige et boiseries.

This 2-story home includes a 3- car garage with mudroom entry, an inviting front porch with decorative posts, and a screened-in porch. The home features an open floor plan with 10’ ceilings on the 1st floor and impressive detailing throughout. A dramatic 2-story ceiling creates a grand first impression in the foyer, where hardwood flooring extends into the adjacent formal dining room elegant coffered ceiling accented by craftsman style wainscoting and chair rail. Just beyond the Foyer, the great room with a 2-story ceiling, the kitchen, breakfast area, and hearth room share an open plan. The spacious kitchen includes that opens to the breakfast area, quartz countertops with tile backsplash, stainless steel appliances, attractive cabinetry with crown molding, and a corner pantry. The connecting hearth room is a cozy retreat that includes a gas fireplace with stone surround and shiplap. The floor plan also includes a study with French doors and a convenient bonus room for additional flexible living space. The first-floor owner’s suite boasts an expansive closet, and a private bathroom with a shower, freestanding tub, and double bowl vanity. On the 2nd floor is a versatile loft area overlooking the great room, 2 full baths, and 3 bedrooms with spacious closets.
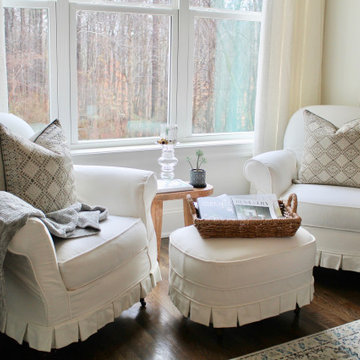
This home was meant to feel collected. Although this home boasts modern features, the French Country style was hidden underneath and was exposed with furnishings. This home is situated in the trees and each space is influenced by the nature right outside the window. The palette for this home focuses on shades of gray, hues of soft blues, fresh white, and rich woods.

The Master Bedroom suite remained the only real neutral room as far as the color palette. This serves the owners need to escape the daily hustle-bustle and recharge, so it must be calm and relaxing. A softer palette with light off-whites and warm tones. Sheers were added to the doors of the balcony so they could blow in the breeze like a resort but not block the view outside.
A sitting area with swivel chairs was added for TV viewing, conversation or reading.
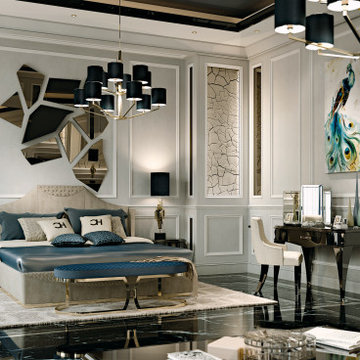
A beautifully designed villa, with American vibes and details that create a mix of classic and contemporary style.
Aménagement d'une grande chambre classique avec un mur beige, un sol en marbre, un sol noir, un plafond en bois et boiseries.
Aménagement d'une grande chambre classique avec un mur beige, un sol en marbre, un sol noir, un plafond en bois et boiseries.
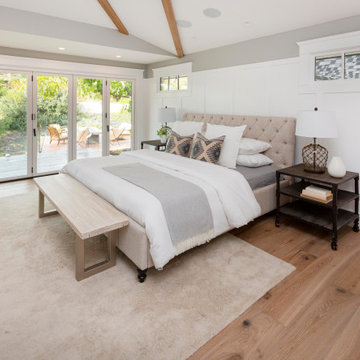
Cette photo montre une grande chambre parentale moderne avec un mur blanc, parquet clair et boiseries.
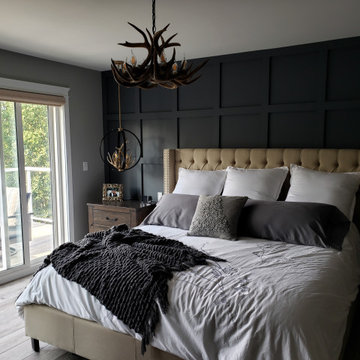
Master bedroom with a black feature wall and access to a private deck.
Cette photo montre une grande chambre parentale moderne avec un mur noir, un sol en carrelage de porcelaine, un sol beige et boiseries.
Cette photo montre une grande chambre parentale moderne avec un mur noir, un sol en carrelage de porcelaine, un sol beige et boiseries.

Inspiration pour une très grande chambre parentale grise et blanche design avec un mur vert, parquet foncé, un sol marron, un plafond décaissé et boiseries.
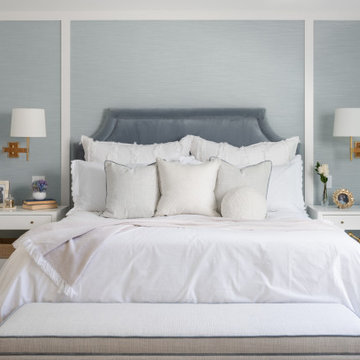
Inspiration pour une grande chambre parentale marine avec un mur bleu, parquet clair, un plafond voûté et boiseries.
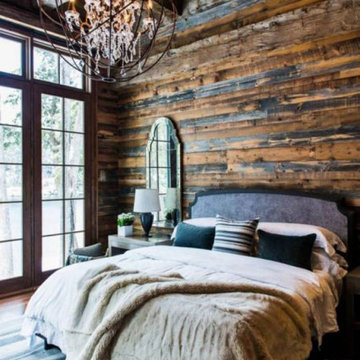
Réalisation d'une grande chambre parentale chalet avec un mur blanc, parquet clair, une cheminée standard, un manteau de cheminée en pierre, un sol gris, un plafond voûté et boiseries.
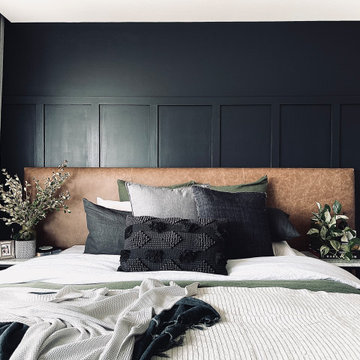
Idées déco pour une grande chambre parentale contemporaine avec un mur blanc, parquet clair, aucune cheminée, un plafond décaissé et boiseries.
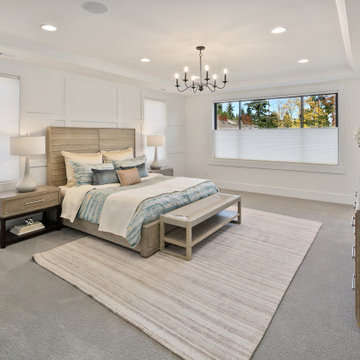
The Kelso's Primary Bedroom exudes a sense of elegance and modern charm. The black and iron chandeliers suspended from the ceiling serve as striking focal points, casting a warm and inviting glow throughout the room. The black windows add a touch of sophistication and contrast against the light-toned walls. Blue bed sheets bring a pop of color and create a tranquil atmosphere. The soft gray carpet covers the floor, providing a cozy and comfortable feel, while the light gray rug adds texture and visual interest. The light hardwood bed frame complements the overall color scheme and adds a natural element to the space. A round black wood mirror adorns one of the walls, adding depth and enhancing the room's aesthetic appeal. The tray ceiling adds architectural interest and offers the opportunity for creative lighting arrangements. The white baseboard and white wainscoting wall provide a clean and crisp backdrop, adding a touch of sophistication. White blinds on the windows allow for privacy and control of natural light. The white window trim frames the views and complements the overall color scheme. A wicker bench provides additional seating and a touch of organic texture. The Kelso's Primary Bedroom is a harmonious blend of modern elements, calming hues, and refined details, creating a serene and stylish retreat.
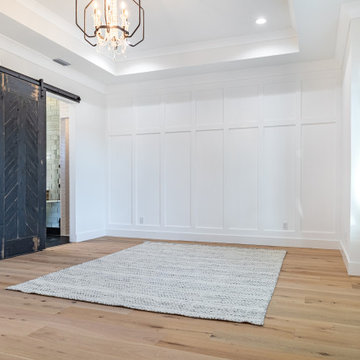
Cette photo montre une chambre parentale nature avec un mur blanc, parquet clair et boiseries.
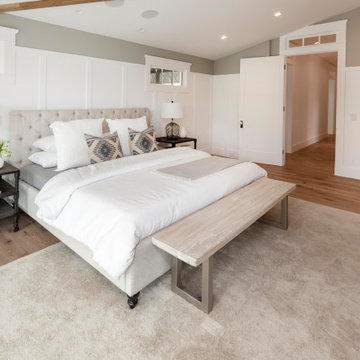
Idées déco pour une grande chambre parentale moderne avec un mur blanc, parquet clair et boiseries.
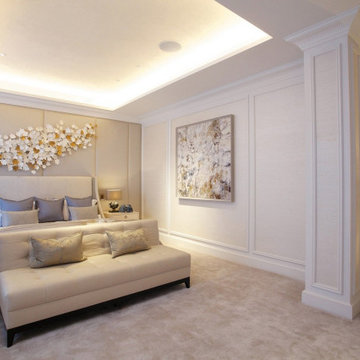
A beige color scheme dominates the master bedroom in this property. The upholstery and carpeting all around the room is so cozy and warm.
Inspiration pour une grande chambre traditionnelle avec un mur beige, aucune cheminée, un sol beige, un plafond décaissé et boiseries.
Inspiration pour une grande chambre traditionnelle avec un mur beige, aucune cheminée, un sol beige, un plafond décaissé et boiseries.
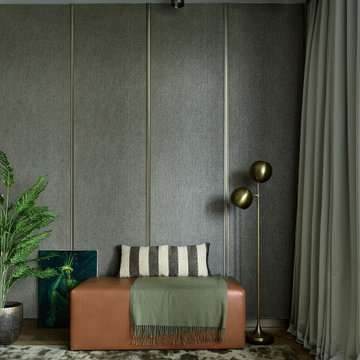
Aménagement d'une très grande chambre parentale grise et blanche contemporaine avec un mur vert, parquet foncé, un sol marron, un plafond décaissé et boiseries.
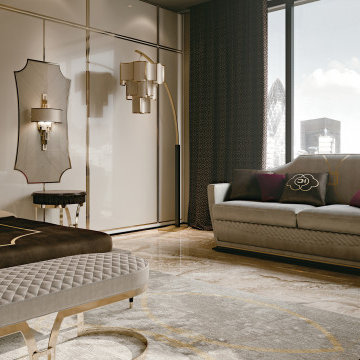
An amazing loft with an amazing scenery, designed to be glamorous, stylish and luxurious.
Exemple d'une grande chambre tendance avec un mur beige, un sol en marbre, un sol beige et boiseries.
Exemple d'une grande chambre tendance avec un mur beige, un sol en marbre, un sol beige et boiseries.
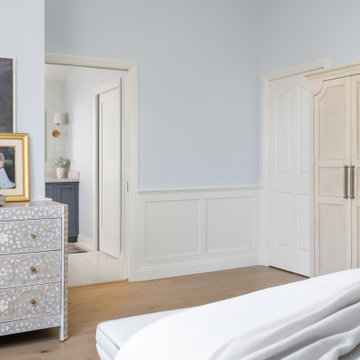
Idées déco pour une grande chambre parentale bord de mer avec un mur bleu, parquet clair, un plafond voûté et boiseries.
1