Idées déco de chambres avec un sol gris et différents designs de plafond
Trier par :
Budget
Trier par:Populaires du jour
1 - 20 sur 2 356 photos
1 sur 3

Idée de décoration pour une petite chambre urbaine avec un mur blanc, sol en béton ciré, un sol gris et un plafond voûté.
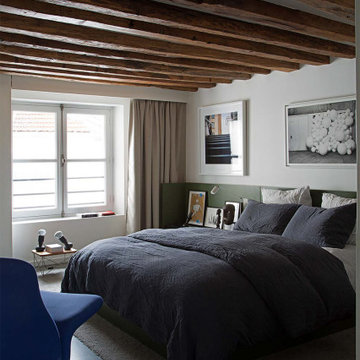
Cette photo montre une chambre tendance avec un mur blanc, sol en béton ciré, un sol gris et poutres apparentes.

Owners bedroom
Exemple d'une chambre chic de taille moyenne avec un mur gris, un sol gris, un plafond décaissé, aucune cheminée et du lambris.
Exemple d'une chambre chic de taille moyenne avec un mur gris, un sol gris, un plafond décaissé, aucune cheminée et du lambris.

This 1960's San Antonio mid century modern bedroom features limestone flooring and steel ceiling beams. The original built-in walnut dresser is still intact. Our design team added the long upholstered wall bed to accentuate the linear bedroom. The walnut nightstands balance the wood on the original built-in dresser and layers of bedding and a geometric rug add warmth. Geometric wall art adds a modern touch.

Thoughtful design and detailed craft combine to create this timelessly elegant custom home. The contemporary vocabulary and classic gabled roof harmonize with the surrounding neighborhood and natural landscape. Built from the ground up, a two story structure in the front contains the private quarters, while the one story extension in the rear houses the Great Room - kitchen, dining and living - with vaulted ceilings and ample natural light. Large sliding doors open from the Great Room onto a south-facing patio and lawn creating an inviting indoor/outdoor space for family and friends to gather.
Chambers + Chambers Architects
Stone Interiors
Federika Moller Landscape Architecture
Alanna Hale Photography

The ceiling detail was designed to be the star in room to add interest and to showcase how large this master bedroom really is!
Studio KW Photography
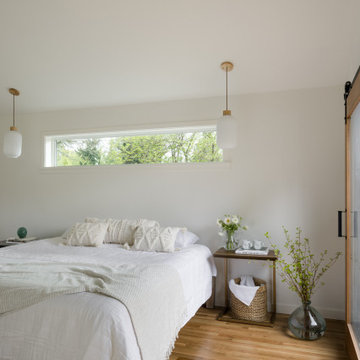
Our clients wanted to add on to their 1950's ranch house, but weren't sure whether to go up or out. We convinced them to go out, adding a Primary Suite addition with bathroom, walk-in closet, and spacious Bedroom with vaulted ceiling. To connect the addition with the main house, we provided plenty of light and a built-in bookshelf with detailed pendant at the end of the hall. The clients' style was decidedly peaceful, so we created a wet-room with green glass tile, a door to a small private garden, and a large fir slider door from the bedroom to a spacious deck. We also used Yakisugi siding on the exterior, adding depth and warmth to the addition. Our clients love using the tub while looking out on their private paradise!
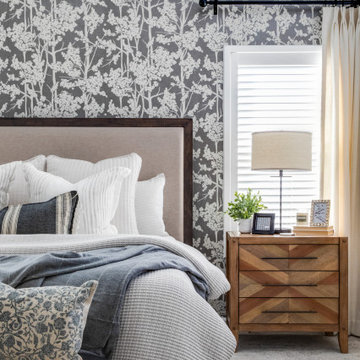
design by: Kennedy Cole Interior Design
build by: Well Done
photos by: Chad Mellon
Inspiration pour une chambre traditionnelle de taille moyenne avec un mur blanc, un sol gris, un plafond voûté et du papier peint.
Inspiration pour une chambre traditionnelle de taille moyenne avec un mur blanc, un sol gris, un plafond voûté et du papier peint.

Idée de décoration pour une chambre d'amis sud-ouest américain de taille moyenne avec un mur blanc, sol en béton ciré, aucune cheminée, un sol gris et poutres apparentes.
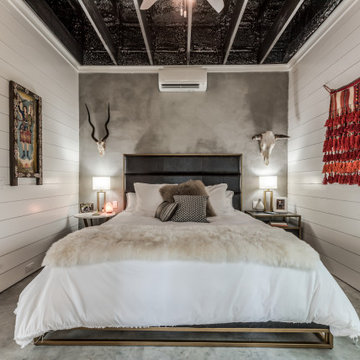
Nouveau Bungalow - Un - Designed + Built + Curated by Steven Allen Designs, LLC
Idée de décoration pour une chambre parentale bohème de taille moyenne avec un mur blanc, sol en béton ciré, un sol gris et un plafond en lambris de bois.
Idée de décoration pour une chambre parentale bohème de taille moyenne avec un mur blanc, sol en béton ciré, un sol gris et un plafond en lambris de bois.
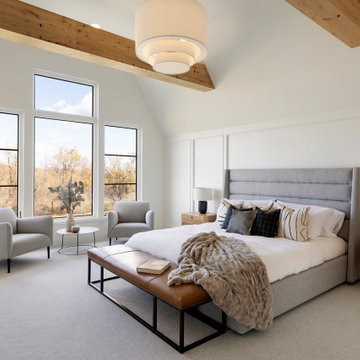
The owner’s suite displays amazing views of the scenic preserve. The reclaimed white oak beams match the owner’s bath and main level great room beams. Their character and organic make-up contrast perfectly with the 30” Tiered Drum Pendant.
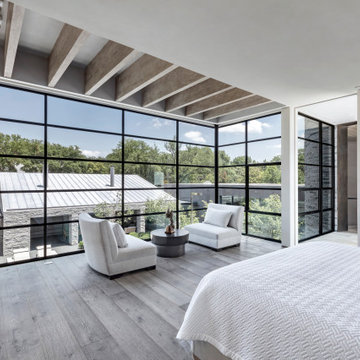
Idée de décoration pour une grande chambre design avec un mur gris, un sol en bois brun, un sol gris et poutres apparentes.

A master bedroom with a deck, dark wood shiplap ceiling, and beachy decor
Photo by Ashley Avila Photography
Réalisation d'une chambre marine avec un sol gris, un mur gris, un plafond voûté, un plafond en bois et boiseries.
Réalisation d'une chambre marine avec un sol gris, un mur gris, un plafond voûté, un plafond en bois et boiseries.

A rustic coastal retreat created to give our clients a sanctuary and place to escape the from the ebbs and flows of life.
Réalisation d'une très grande chambre marine avec un plafond voûté, un mur gris et un sol gris.
Réalisation d'une très grande chambre marine avec un plafond voûté, un mur gris et un sol gris.
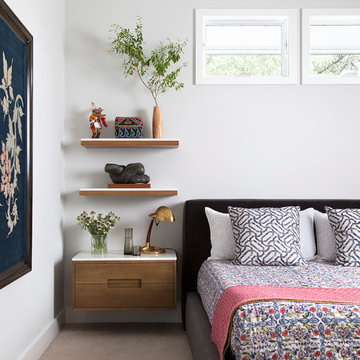
Exemple d'une chambre avec moquette tendance avec un mur blanc, un sol gris, un plafond en lambris de bois et un plafond voûté.
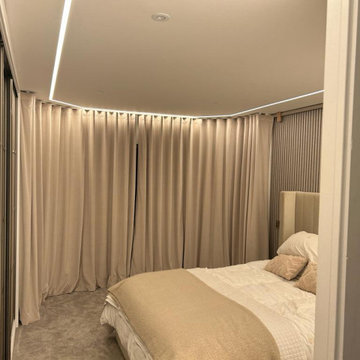
Step into this bedroom in Exeter. For this transformation, the client wanted a fitted wardrobe system for their master bedroom, to enhance the organisation and breathe new life into the space.
For this project, the Volante range was used, known for its sophisticated look with its sleek sliding doors. Stretching from floor to ceiling, the wardrobe not only maximises storage space but also exudes an aura of modern elegance. The chosen colour palette played a crucial role in enhancing the overall ambience, with a light beige tone adding warmth and tranquillity to the room.
This wardrobe offers a seamless and organised storage solution, effectively eliminating the need for additional bulky furniture pieces. The interior of the fitted wardrobe is intelligently designed to accommodate various storage needs including a space to conceal the television when not in use, as one of the client’s specifications.
Do you need a customised storage solution for your space? Get in touch with us.
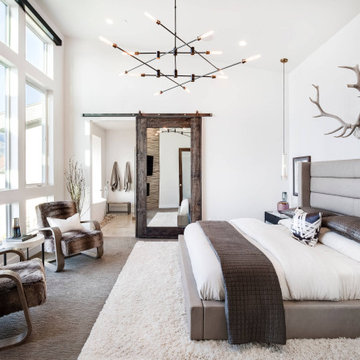
Idées déco pour une chambre avec moquette montagne avec un mur blanc, un sol gris et un plafond voûté.
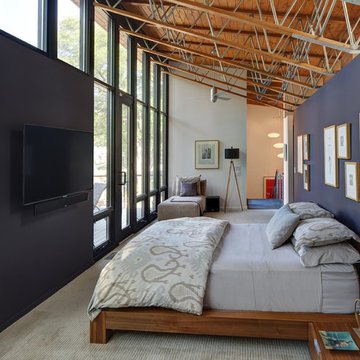
Tricia Shay Photography
Réalisation d'une grande chambre design avec un mur bleu, aucune cheminée et un sol gris.
Réalisation d'une grande chambre design avec un mur bleu, aucune cheminée et un sol gris.
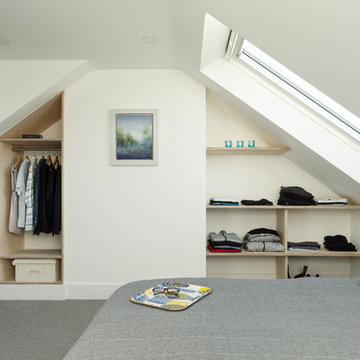
Photo: Richard Gooding Photography
Styling: Pascoe Interiors
Architecture & Interior renovation: fiftypointeight Architecture + Interiors
Réalisation d'une petite chambre avec moquette design avec un mur blanc et un sol gris.
Réalisation d'une petite chambre avec moquette design avec un mur blanc et un sol gris.
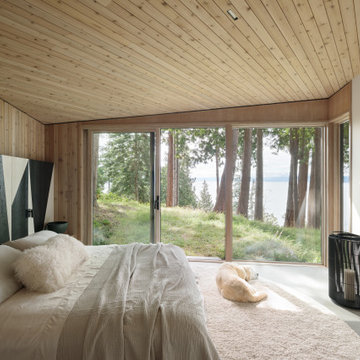
Réalisation d'une chambre parentale chalet en bois de taille moyenne avec sol en béton ciré, aucune cheminée, un sol gris et un plafond en bois.
Idées déco de chambres avec un sol gris et différents designs de plafond
1