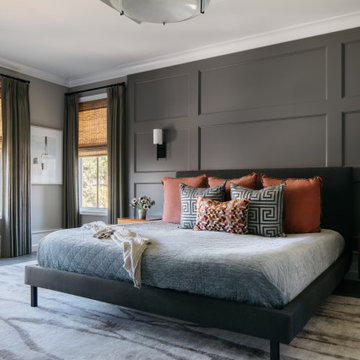Idées déco de chambres avec différents designs de plafond
Trier par :
Budget
Trier par:Populaires du jour
61 - 80 sur 19 623 photos
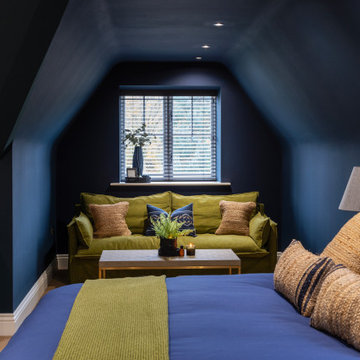
Exemple d'une grande chambre chic avec un mur bleu, aucune cheminée, un sol marron et un plafond voûté.
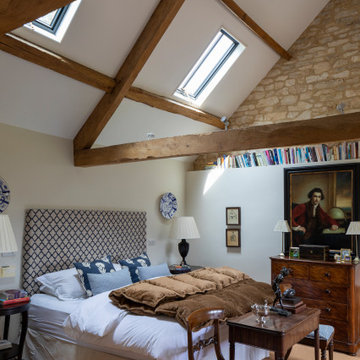
Exemple d'une chambre avec moquette nature avec un mur beige, un sol marron, poutres apparentes et un plafond voûté.
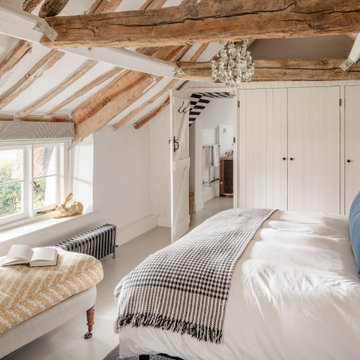
Cette photo montre une grande chambre parentale nature en bois avec un mur blanc, parquet clair et poutres apparentes.
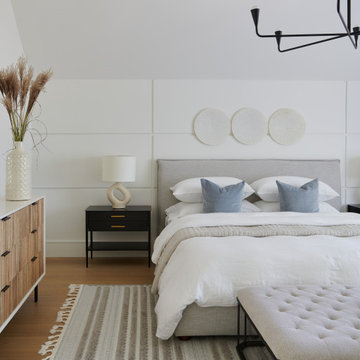
Inspiration pour une chambre design de taille moyenne avec un mur blanc, un sol en bois brun, un sol marron et un plafond voûté.
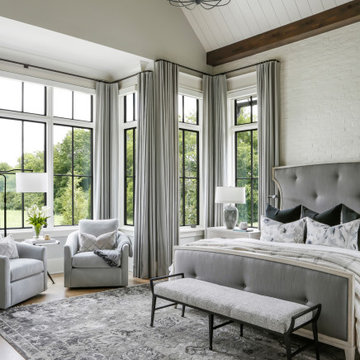
Idées déco pour une grande chambre parentale campagne avec un mur gris, un sol en bois brun, une cheminée standard, un manteau de cheminée en brique, un sol marron, un plafond en lambris de bois et un mur en parement de brique.

Modern Bedroom with wood slat accent wall that continues onto ceiling. Neutral bedroom furniture in colors black white and brown.
Idée de décoration pour une grande chambre parentale design en bois avec un mur blanc, parquet clair, une cheminée standard, un manteau de cheminée en pierre, un sol marron et un plafond en bois.
Idée de décoration pour une grande chambre parentale design en bois avec un mur blanc, parquet clair, une cheminée standard, un manteau de cheminée en pierre, un sol marron et un plafond en bois.

Photo by Roehner + Ryan
Aménagement d'une chambre parentale campagne avec un mur blanc, sol en béton ciré, une cheminée d'angle, un manteau de cheminée en pierre, un sol gris et un plafond voûté.
Aménagement d'une chambre parentale campagne avec un mur blanc, sol en béton ciré, une cheminée d'angle, un manteau de cheminée en pierre, un sol gris et un plafond voûté.
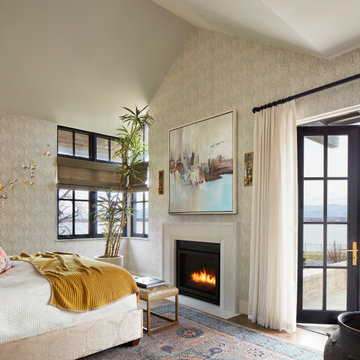
This master bedroom has white snake-skin wallpaper and white draperies. Color is incorporated into the room through the patterned area rug and colorful art and accent pillows. A stool sits at the base of the bed in front of the built-in fireplace. A large potted plant sits in the corner of the space.
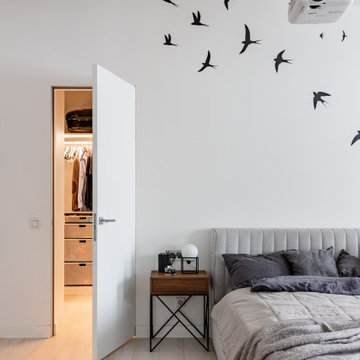
Просторная спальная с изолированной гардеробной комнатой и мастер-ванной на втором уровне.
Вдоль окон спроектировали диван с выдвижными ящиками для хранения.
Несущие балки общиты деревянными декоративными панелями.
Черная металлическая клетка предназначена для собак владельцев квартиры.
Вместо телевизора в этой комнате также установили проектор, который проецирует на белую стену (без дополнительного экрана).
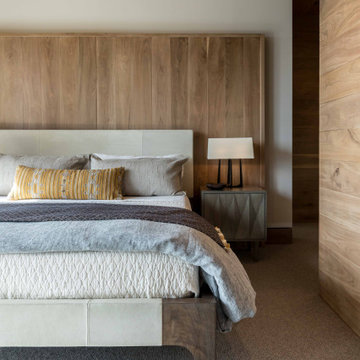
Réalisation d'une chambre chalet en bois de taille moyenne avec un mur blanc et un plafond en bois.
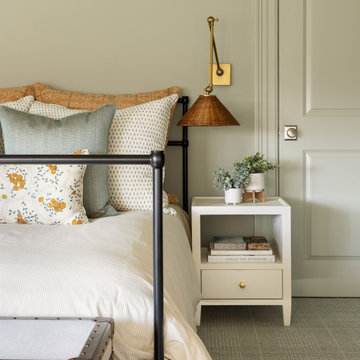
Guest Suite, bedroom
Cette image montre une petite chambre bohème avec un mur vert, un sol vert et un plafond voûté.
Cette image montre une petite chambre bohème avec un mur vert, un sol vert et un plafond voûté.
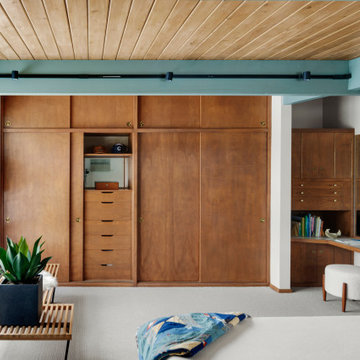
Mid-Century Modern Restoration
Inspiration pour une chambre vintage de taille moyenne avec un mur blanc, un sol blanc et poutres apparentes.
Inspiration pour une chambre vintage de taille moyenne avec un mur blanc, un sol blanc et poutres apparentes.
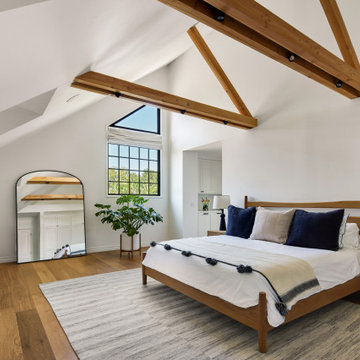
Primary Bedroom
Cette photo montre une grande chambre parentale blanche et bois chic avec un mur blanc, un sol en bois brun, aucune cheminée et un sol beige.
Cette photo montre une grande chambre parentale blanche et bois chic avec un mur blanc, un sol en bois brun, aucune cheminée et un sol beige.

This primary bedroom suite got the full designer treatment thanks to the gorgeous charcoal gray board and batten wall we designed and installed. New storage ottoman, bedside lamps and custom floral arrangements were the perfect final touches.

Exemple d'une chambre chic avec un mur blanc, un sol en bois brun, un sol marron et un plafond décaissé.

Japandi stye is a cross between a little Asian aesthetic and modern, with soft touches in between.
Réalisation d'une chambre d'amis vintage de taille moyenne avec un mur beige, un sol en calcaire, un sol beige et un plafond voûté.
Réalisation d'une chambre d'amis vintage de taille moyenne avec un mur beige, un sol en calcaire, un sol beige et un plafond voûté.

This 3,569-square foot, 3-story new build was part of Dallas's Green Build Program. This minimalist rocker pad boasts beautiful energy efficiency, painted brick, wood beams and serves as the perfect backdrop to Dallas' favorite landmarks near popular attractions, like White Rock Lake and Deep Ellum; a melting pot of art, music, and nature. Walk into this home and you're greeted with industrial accents and minimal Mid-Century Modern flair. Expansive windows flood the open-floor plan living room/dining area in light. The homeowner wanted a pristine space that reflects his love of alternative rock bands. To bring this into his new digs, all the walls were painted white and we added pops of bold colors through custom-framed band posters, paired with velvet accents, vintage-inspired patterns, and jute fabrics. A modern take on hippie style with masculine appeal. A gleaming example of how eclectic-chic living can have a place in your modern abode, showcased by nature, music memorabilia and bluesy hues. The bedroom is a masterpiece of contrast. The dark hued walls contrast with the room's luxurious velvet cognac bed. Fluted mid-century furniture is found alongside metal and wood accents with greenery, which help to create an opulent, welcoming atmosphere for this home.
“When people come to my home, the first thing they say is that it looks like a magazine! As nice as it looks, it is inviting and comfortable and we use it. I enjoyed the entire process working with Veronica and her team. I am 100% sure that I will use them again and highly recommend them to anyone." Tucker M., Client
Designer: @designwithronnie
Architect: @mparkerdesign
Photography: @mattigreshaminteriors

To create intimacy in the voluminous master bedroom, the fireplace wall was clad with a charcoal-hued, leather-like vinyl wallpaper that wraps up and over the ceiling and down the opposite wall, where it serves as a dynamic headboard.
Project Details // Now and Zen
Renovation, Paradise Valley, Arizona
Architecture: Drewett Works
Builder: Brimley Development
Interior Designer: Ownby Design
Photographer: Dino Tonn
Millwork: Rysso Peters
Limestone (Demitasse) walls: Solstice Stone
Windows (Arcadia): Elevation Window & Door
Faux plants: Botanical Elegance
https://www.drewettworks.com/now-and-zen/
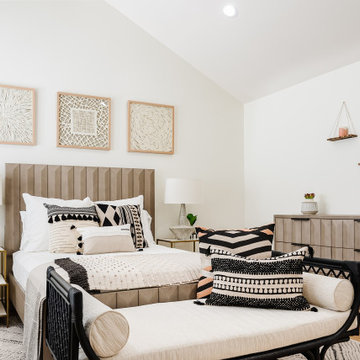
A happy east coast family gets their perfect second home on the west coast.
This family of 6 was a true joy to work with from start to finish. They were very excited to have a home reflecting the true west coast sensibility: ocean tones mixed with neutrals, modern art and playful elements, and of course durability and comfort for all the kids and guests. The pool area and kitchen got total overhauls (thanks to Jeff with Black Cat Construction) and we added a fun wine closet below the staircase. They trusted the vision of the design and made few requests for changes. And the end result was even better than they expected.
Design --- @edenlainteriors
Photography --- @Kimpritchardphotography
Table Lamps --- @arteriorshome
Bed, dresser and nightstand -- @dovetailfurniture
Daybed @burkedecor
Textiles --- @jaipurliving
Idées déco de chambres avec différents designs de plafond
4
