Idées déco de chambres avec différents designs de plafond
Trier par :
Budget
Trier par:Populaires du jour
1 - 20 sur 2 048 photos
1 sur 3

Modern comfort and cozy primary bedroom with four poster bed. Custom built-ins. Custom millwork,
Large cottage master light wood floor, brown floor, exposed beam and wall paneling bedroom photo in New York with red walls

Modern Bedroom with wood slat accent wall that continues onto ceiling. Neutral bedroom furniture in colors black white and brown.
Aménagement d'une grande chambre parentale moderne en bois avec un mur blanc, parquet clair, une cheminée standard, un manteau de cheminée en carrelage, un sol marron et un plafond en bois.
Aménagement d'une grande chambre parentale moderne en bois avec un mur blanc, parquet clair, une cheminée standard, un manteau de cheminée en carrelage, un sol marron et un plafond en bois.

This custom built 2-story French Country style home is a beautiful retreat in the South Tampa area. The exterior of the home was designed to strike a subtle balance of stucco and stone, brought together by a neutral color palette with contrasting rust-colored garage doors and shutters. To further emphasize the European influence on the design, unique elements like the curved roof above the main entry and the castle tower that houses the octagonal shaped master walk-in shower jutting out from the main structure. Additionally, the entire exterior form of the home is lined with authentic gas-lit sconces. The rear of the home features a putting green, pool deck, outdoor kitchen with retractable screen, and rain chains to speak to the country aesthetic of the home.
Inside, you are met with a two-story living room with full length retractable sliding glass doors that open to the outdoor kitchen and pool deck. A large salt aquarium built into the millwork panel system visually connects the media room and living room. The media room is highlighted by the large stone wall feature, and includes a full wet bar with a unique farmhouse style bar sink and custom rustic barn door in the French Country style. The country theme continues in the kitchen with another larger farmhouse sink, cabinet detailing, and concealed exhaust hood. This is complemented by painted coffered ceilings with multi-level detailed crown wood trim. The rustic subway tile backsplash is accented with subtle gray tile, turned at a 45 degree angle to create interest. Large candle-style fixtures connect the exterior sconces to the interior details. A concealed pantry is accessed through hidden panels that match the cabinetry. The home also features a large master suite with a raised plank wood ceiling feature, and additional spacious guest suites. Each bathroom in the home has its own character, while still communicating with the overall style of the home.
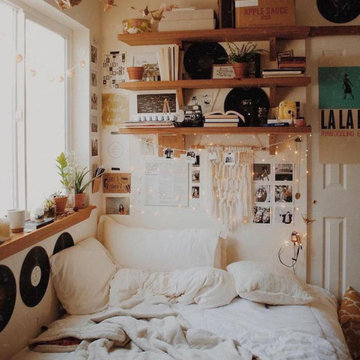
Inspiration pour une chambre d'amis bohème de taille moyenne avec un mur blanc, un sol en carrelage de céramique, aucune cheminée, un sol blanc, un plafond à caissons et du lambris.

Réalisation d'une très grande chambre d'amis beige et blanche ethnique avec un mur beige, un sol en calcaire, un sol beige, poutres apparentes et du papier peint.

Inspiration pour une grande chambre parentale rustique avec un mur blanc, parquet clair, une cheminée double-face, un manteau de cheminée en pierre de parement, un sol beige, poutres apparentes et du lambris.

Master bedroom with custom herringbone pattern floors, fireplace, built in tv, and balcony.
Aménagement d'une chambre parentale moderne de taille moyenne avec un mur blanc, parquet clair, une cheminée ribbon, un manteau de cheminée en pierre, un sol beige et un plafond voûté.
Aménagement d'une chambre parentale moderne de taille moyenne avec un mur blanc, parquet clair, une cheminée ribbon, un manteau de cheminée en pierre, un sol beige et un plafond voûté.
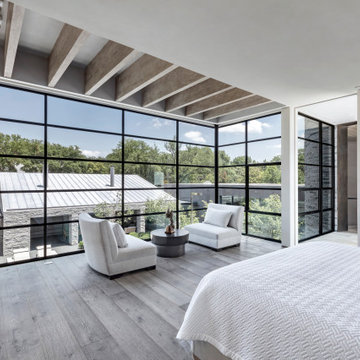
Idée de décoration pour une grande chambre design avec un mur gris, un sol en bois brun, un sol gris et poutres apparentes.
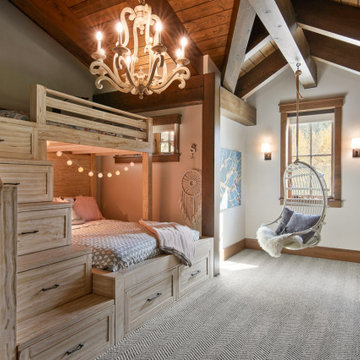
Cette photo montre une chambre avec moquette montagne de taille moyenne avec un mur blanc, un sol gris, poutres apparentes, un plafond voûté et un plafond en bois.
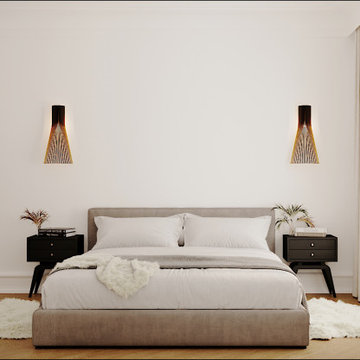
Site internet :www.karineperez.com
instagram : @kp_agence
facebook : https://www.facebook.com/agencekp

Idée de décoration pour une grande chambre parentale marine avec un mur blanc, parquet clair, une cheminée standard, un manteau de cheminée en lambris de bois, un sol blanc et un plafond voûté.
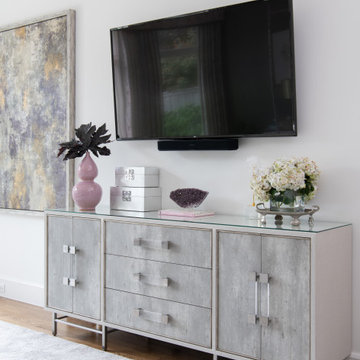
Cette photo montre une très grande chambre parentale chic avec un mur blanc, un sol en bois brun, un sol marron et un plafond voûté.

Built by Keystone Custom Builders, Inc.
Cette image montre une grande chambre chalet avec un mur beige, un sol beige et poutres apparentes.
Cette image montre une grande chambre chalet avec un mur beige, un sol beige et poutres apparentes.

To create intimacy in the voluminous master bedroom, the fireplace wall was clad with a charcoal-hued, leather-like vinyl wallpaper that wraps up and over the ceiling and down the opposite wall, where it serves as a dynamic headboard.
Project Details // Now and Zen
Renovation, Paradise Valley, Arizona
Architecture: Drewett Works
Builder: Brimley Development
Interior Designer: Ownby Design
Photographer: Dino Tonn
Millwork: Rysso Peters
Limestone (Demitasse) walls: Solstice Stone
Windows (Arcadia): Elevation Window & Door
Faux plants: Botanical Elegance
https://www.drewettworks.com/now-and-zen/
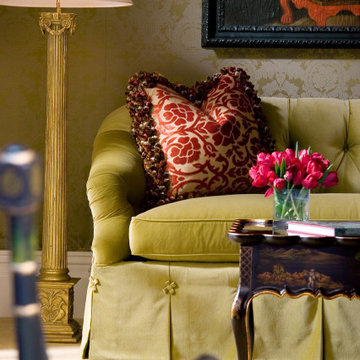
Beautiful chinoiseie French bedroom
Inspiration pour une grande chambre d'amis avec un mur vert, un sol en bois brun, une cheminée standard, un manteau de cheminée en pierre, un sol marron, un plafond à caissons et du papier peint.
Inspiration pour une grande chambre d'amis avec un mur vert, un sol en bois brun, une cheminée standard, un manteau de cheminée en pierre, un sol marron, un plafond à caissons et du papier peint.
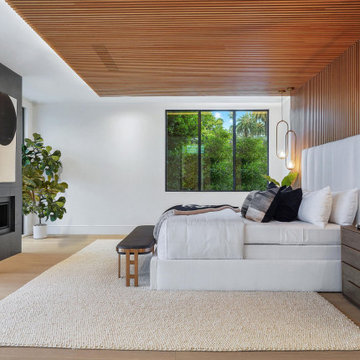
Modern Bedroom with wood slat accent wall that continues onto ceiling. Neutral bedroom furniture in colors black white and brown.
Idée de décoration pour une grande chambre parentale minimaliste en bois avec un mur blanc, parquet clair, une cheminée standard, un manteau de cheminée en carrelage, un sol marron et un plafond en bois.
Idée de décoration pour une grande chambre parentale minimaliste en bois avec un mur blanc, parquet clair, une cheminée standard, un manteau de cheminée en carrelage, un sol marron et un plafond en bois.
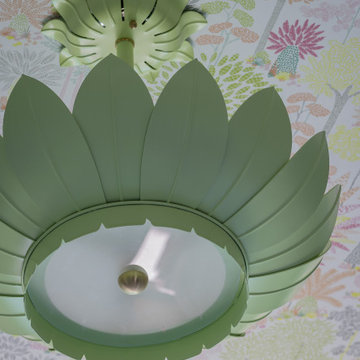
Photography by Michael J. Lee Photography
Cette image montre une chambre de taille moyenne avec un mur rose, un sol multicolore et un plafond en papier peint.
Cette image montre une chambre de taille moyenne avec un mur rose, un sol multicolore et un plafond en papier peint.

Inspiration pour une très grande chambre parentale grise et blanche design avec un mur vert, parquet foncé, un sol marron, un plafond décaissé et boiseries.
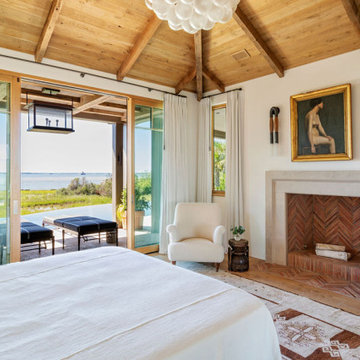
Idée de décoration pour une grande chambre parentale marine avec un mur blanc, parquet clair, une cheminée standard, un manteau de cheminée en pierre, un sol marron et un plafond voûté.
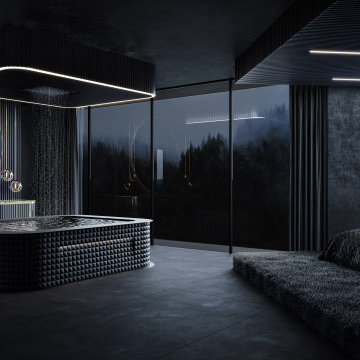
We used playful gesture of forms and plains, such as the rectangular form of the upper-floor bedroom with the bed siting within a cube container, creating a bold statement to the corner of the property.
– DGK Architects
Idées déco de chambres avec différents designs de plafond
1