Idées déco de chambres avec différents habillages de murs
Trier par :
Budget
Trier par:Populaires du jour
121 - 140 sur 22 317 photos
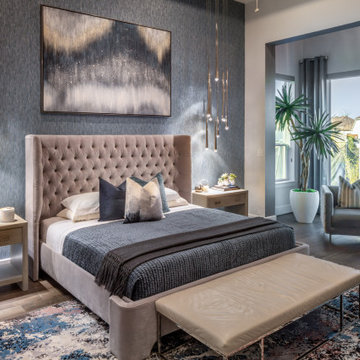
Réalisation d'une grande chambre parentale minimaliste avec un mur blanc, un sol en bois brun, un sol marron et du papier peint.
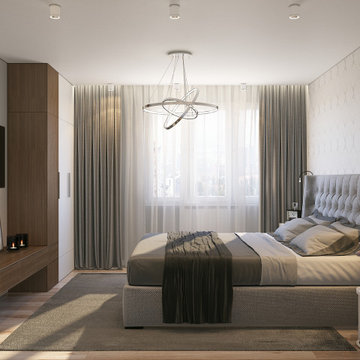
This project presents a laconic bedroom design. The walls are pastel. The accent wall draws attention with its symmetrical pattern. Laminate finish on the floor. The contrasting color of the textiles in the interior balances the light tones. From the furniture, you can see the main element of the bed. The soft padding of the headboard ensures coziness and comfort.
There is a wardrobe against the wall. A clear, concise design is decorated with contrasting colors. Wood trim visually harmonizes with the interior. The wardrobe is also combined with a TV shelf, which saves space. Small details of the decor add charm.
As for the lighting, small bulbs are distributed throughout the room, in addition to this a chandelier by the bed, and small lamps.
As for lighting, small bulbs are distributed throughout the room, in addition to this, a chandelier illuminates in the center and small lamps at the bed.
Learn more about our 3D Rendering Services on our website: www.archviz-studio.com
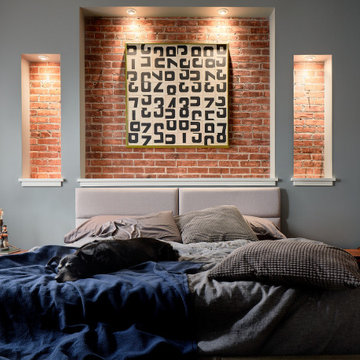
Exemple d'une chambre parentale industrielle avec un mur gris et un mur en parement de brique.
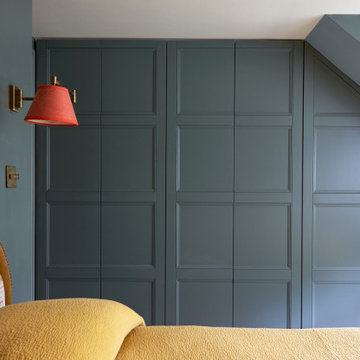
The master bedroom with deep green walls, a mid-toned engineered oak floor and bespoke wardrobes with a panelled wall design.
Aménagement d'une chambre parentale classique de taille moyenne avec un mur vert, un sol en bois brun, un sol beige et du lambris.
Aménagement d'une chambre parentale classique de taille moyenne avec un mur vert, un sol en bois brun, un sol beige et du lambris.
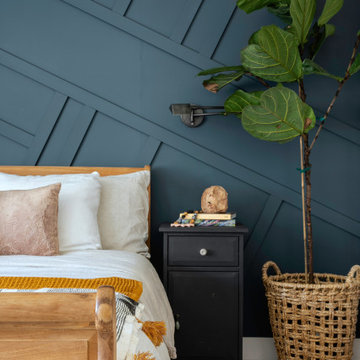
Aménagement d'une chambre parentale campagne de taille moyenne avec un mur bleu, parquet clair et du lambris.
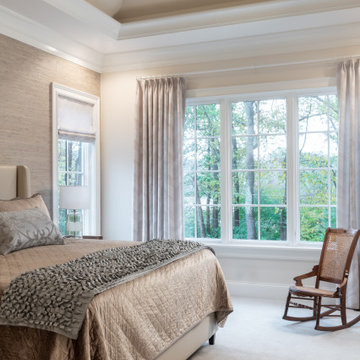
Interior Design by others.
French country chateau, Villa Coublay, is set amid a beautiful wooded backdrop. Native stone veneer with red brick accents, stained cypress shutters, and timber-framed columns and brackets add to this estate's charm and authenticity.
A twelve-foot tall family room ceiling allows for expansive glass at the southern wall taking advantage of the forest view and providing passive heating in the winter months. A largely open plan design puts a modern spin on the classic French country exterior creating an unexpected juxtaposition, inspiring awe upon entry.
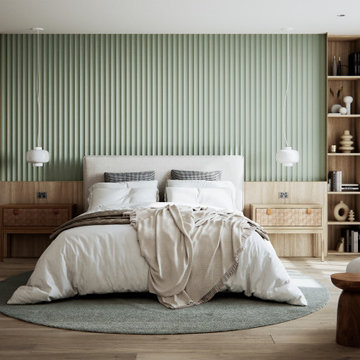
This master bedroom radiates warmth and coziness, enveloping you in a soothing embrace. A round rug anchors the space, while fluted wall panelling adds texture and character. Open shelving brings both functionality and style, completing a tranquil retreat.
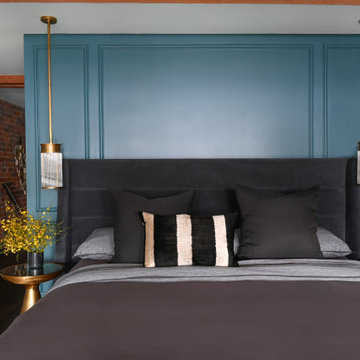
Cette photo montre une chambre chic avec du lambris, un mur bleu, parquet foncé et un sol marron.
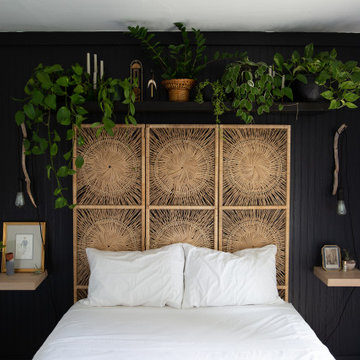
This small bedroom features a bold, matte black accent wall, as well as a detailed sunburst, vintage, wall divider, being used as a headboard. Floating shelves on the side are functional without compromising space.
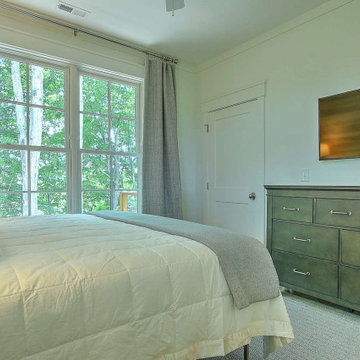
An efficiently designed fishing retreat with waterfront access on the Holston River in East Tennessee
Cette image montre une petite chambre d'amis chalet avec un mur beige, un sol en bois brun et du lambris de bois.
Cette image montre une petite chambre d'amis chalet avec un mur beige, un sol en bois brun et du lambris de bois.
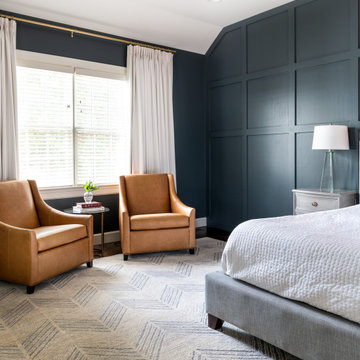
Inspiration pour une grande chambre parentale traditionnelle avec un mur bleu, parquet foncé, un sol marron et boiseries.
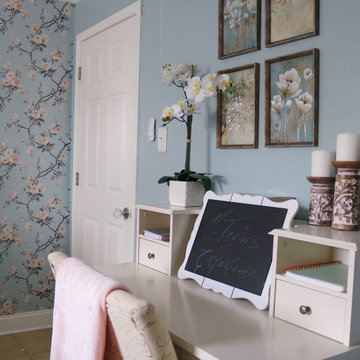
Cette photo montre une petite chambre d'amis avec un mur bleu, un sol en travertin, aucune cheminée, un sol beige et du papier peint.
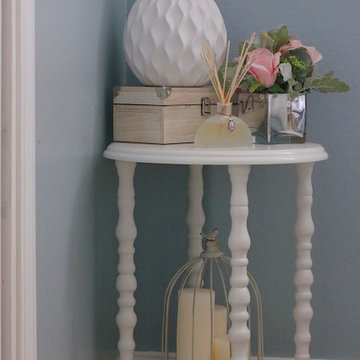
Idées déco pour une petite chambre d'amis avec un mur bleu, un sol en travertin, aucune cheminée, un sol beige et du papier peint.
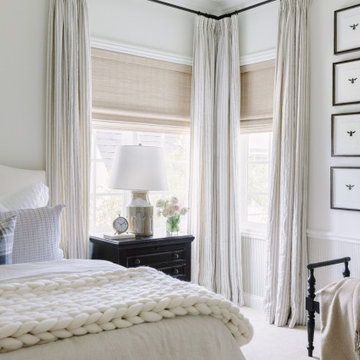
Cette photo montre une chambre avec moquette chic avec un mur blanc, un sol beige et boiseries.
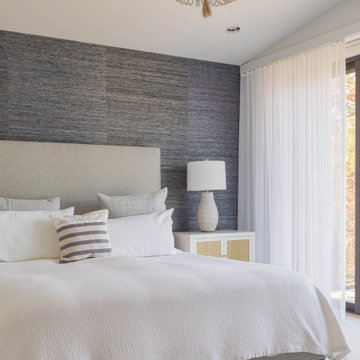
Réalisation d'une chambre marine avec un mur bleu, un sol blanc, un plafond voûté et du papier peint.
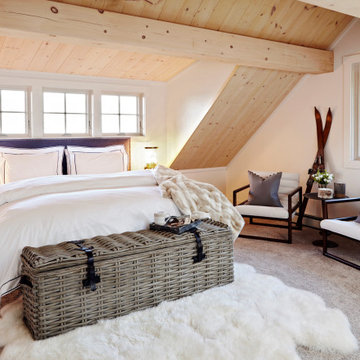
For this bedroom design, forms and finishes were kept simple so as not to clash with the imposing slanted ceiling made in a natural wood finish. The modern rustic aesthetic was kept though the selection of furniture pieces that have natural finishes in them such as the nightstand with weaved door faces and a basket that also serves as a bench made of wicker. Dark wood tones in the lounge chairs and side tables create contrast to the light finishes of the ceiling and carpeted flooring.
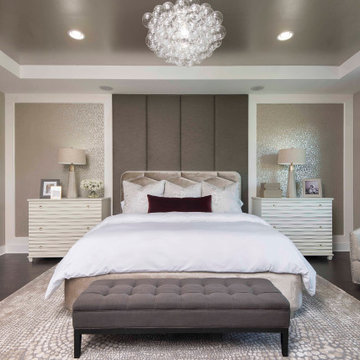
This custom paneling headboard was created for this beautiful bedroom. The flat stock surround not only creates symmetry on either side, but also gives our wallpaper a custom look.
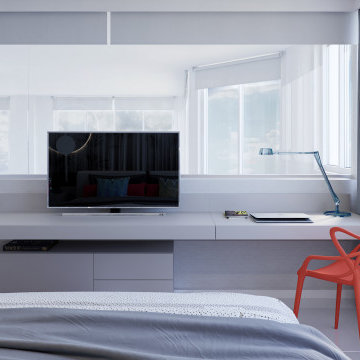
I am proud to present New, Stylish, Practical, and just Awesome ) design for your new kid's room. Ta -da...
The space in this room is minimal, and it's tough to have two beds there and have a useful and pretty design. This design was built on the idea to have a bed that transforms from king to two tweens and back with ease.
I do think most of the time better to keep it as a single bed and, when needed, slide bed over and have two beds. The single bed will give you more space and air in the room.
You will have easy access to the closet and a much more comfortable bed to sleep on it.
On the left side, we are going to build costume wardrobe style closet
On the right side is a column. We install some exposed shelving to bring this architectural element to proportions with the room.
Behind the bed, we use accent wallpaper. This particular mural wallpaper looks like fabric has those waves that will softener this room. Also, it brings that three-dimension effect that makes the room look larger without using mirrors.
Led lighting over that wall will make shadows look alive. There are some Miami vibes it this picture. Without dominating overall room design, these art graphics are producing luxury filing of living in a tropical paradise. ( Miami Style)
On the front is console/table cabinetry. In this combination, it is in line with bed design and the overall geometrical proportions of the room. It is a multi-function. It will be used as a console for a TV/play station and a small table for computer activities.
In the end wall in the hallway is a costume made a mirror with Led lights. Girls need mirrors )
Our concept is timeless. We design this room to be the best for any age. We look into the future ) Your girl will grow very fast. And you do not have to change a thing in this room. This room will be comfortable and stylish for the next 20 years. I do guarantee that )
Your daughter will love it!
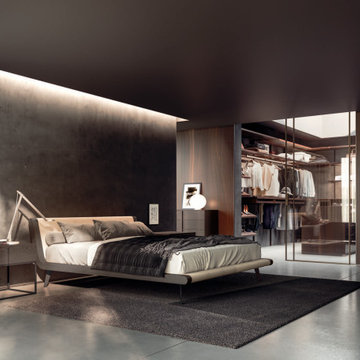
A modern bedroom with glass walk-in closet from the Spring Collection. There are a variety of colors, styles, and finishes.
Réalisation d'une grande chambre parentale minimaliste en bois avec sol en béton ciré et un sol gris.
Réalisation d'une grande chambre parentale minimaliste en bois avec sol en béton ciré et un sol gris.
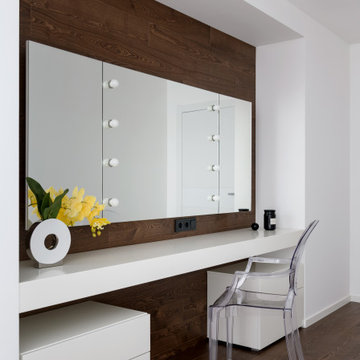
Cette image montre une chambre parentale design en bois de taille moyenne avec un mur blanc, un sol en bois brun et un sol marron.
Idées déco de chambres avec différents habillages de murs
7