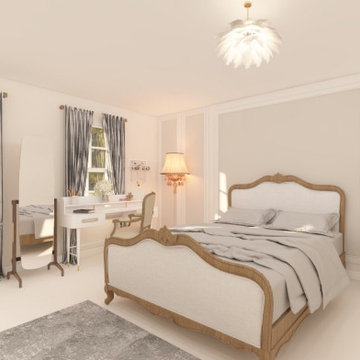Idées déco de chambres avec du lambris
Trier par :
Budget
Trier par:Populaires du jour
141 - 160 sur 2 913 photos
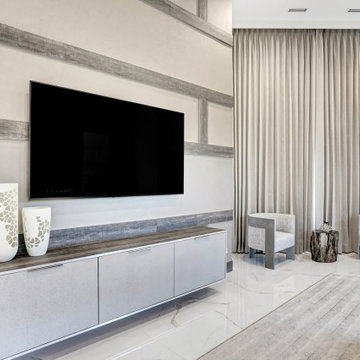
Warm tones and cool vibes are in abundance in this Main Bedroom. With each piece curated and custom made, this room is truly sensational
Idées déco pour une grande chambre parentale contemporaine avec un mur blanc, un sol en carrelage de porcelaine, un sol blanc et du lambris.
Idées déco pour une grande chambre parentale contemporaine avec un mur blanc, un sol en carrelage de porcelaine, un sol blanc et du lambris.
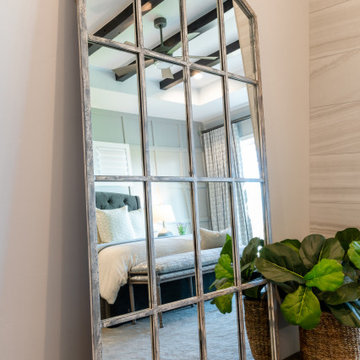
We wanted this master bedroom to be elegant, inviting and comfortable. We started with a tufted bed upholstered in charcoal velvet, added luxurious bedding in linens and cotton, draperies in a fun geometric and a beautiful printed bench. We created an accent wall and painted it a soft grey and tiled the fireplace in a large format neutral tile.
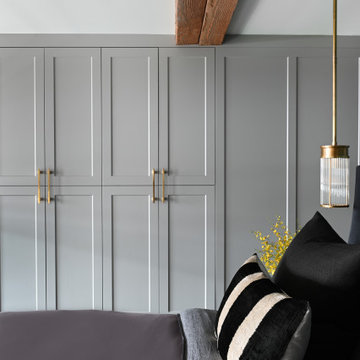
Cette image montre une chambre mansardée ou avec mezzanine urbaine avec un mur gris, poutres apparentes et du lambris.
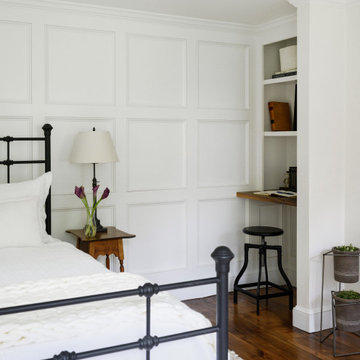
One of oldest houses we’ve had the pleasure to work on, this 1850 farmhouse needed some interior renovations after a water leak on the second floor. Not only did the water damage impact the two bedrooms on the second floor, but also the first floor guest room. After the homeowner shared his vision with us, we got to work bringing it to reality. What resulted are three unique spaces, designed and crafted with timeless appreciation.
For the first floor guest room, we added custom moldings to create a feature wall. As well as a built in desk with shelving in a corner of the room that would have otherwise been wasted space. For the second floor kid’s bedrooms, we added shiplap to the slanted ceilings. Painting the ceiling white brings a modern feel to an old space.
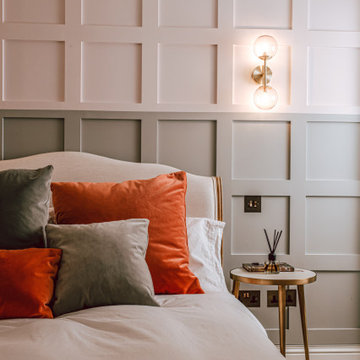
This bedroom/en-suite combo was designed as part of a full interior design scheme for a property in Hampstead. The clients brief was "clean white lines with elements of bright colour and sheepskins".
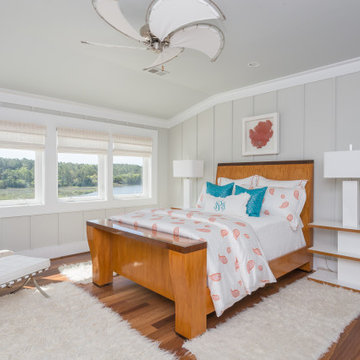
casement windows
board and batten
Inspiration pour une chambre marine avec un mur gris, un sol en bois brun, un sol marron et du lambris.
Inspiration pour une chambre marine avec un mur gris, un sol en bois brun, un sol marron et du lambris.
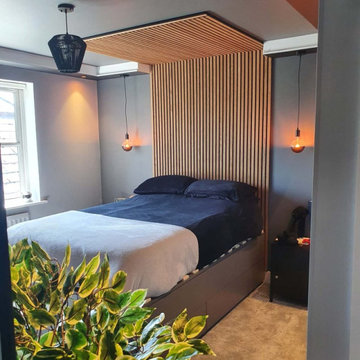
My client wanted black, but was too worried about it being so dark, so this was the outcome. Bespoke drawers and wardrobe with them colour matched to the paint.
Wall panelling used to create a cosy feel and make it modern and stylish over the bed and opposite to tie it all in.
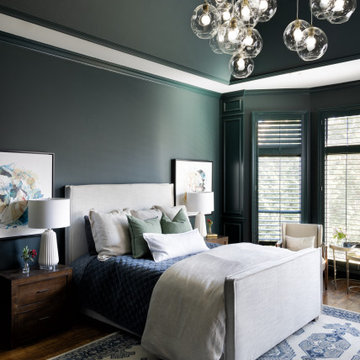
Idées déco pour une chambre parentale avec un mur vert, un sol en bois brun, une cheminée standard, un manteau de cheminée en bois, un sol marron, un plafond voûté et du lambris.
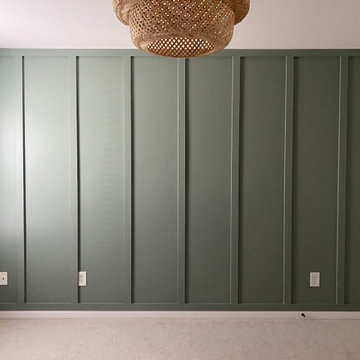
Idée de décoration pour une petite chambre design avec un mur vert, aucune cheminée, un sol beige et du lambris.
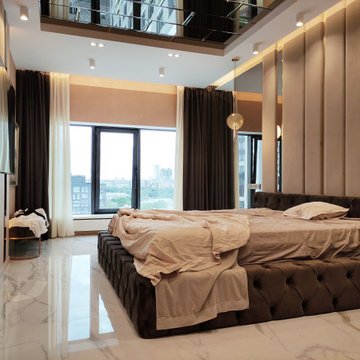
Idée de décoration pour une chambre parentale design de taille moyenne avec un mur beige, un sol en carrelage de porcelaine, un sol blanc, un plafond décaissé et du lambris.
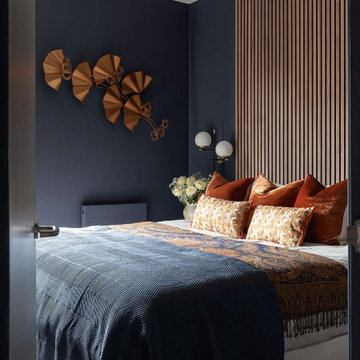
Cette photo montre une petite chambre parentale tendance avec un mur bleu et du lambris.
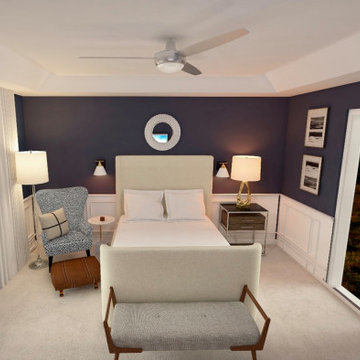
After meeting Jim and getting a solid feel for his goals, literally remodeling and decorating his entire home THIS YEAR, I came up with this digital design, my first in a series for him, his Master Bedroom. It had no Tray ceiling or wall panels and frankly the windows looked odd, low to the ground as if it was originally designed for a Tray so voila'. Nest up was the furnishings. Jim wanted a complete re-do. So bye bye to the old wood bed and hello to the upholstered bed and nightstand. i also wanted to create a sitting area for him to relax. opposite the bed is the new Dresser so i suggested a modern take on a classic Wing back chair. Also new lighting all around including a new sleeker and more modern, ceiling fan. As for window coverings, he had perfectly good wood blinds but and with all my clients, i always suggest black out, so coming up, black out draperies that close. i'll post the final photos along with before's, when completed.
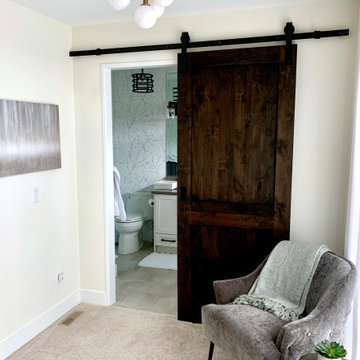
A sliding barn door connects to the Master Ensuite and adds to the modern farmhouse style of the home. We chose a gray velvet armchair and small ceramic stool in front of the window.
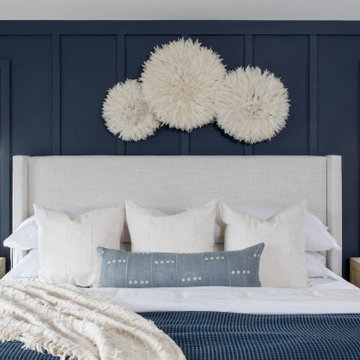
This project was a primary suite remodel that we began pre-pandemic. The primary bedroom was an addition to this waterfront home and we added character with bold board-and-batten statement wall, rich natural textures, and brushed metals. The primary bathroom received a custom white oak vanity that spanned over nine feet long, brass and matte black finishes, and an oversized steam shower in Zellige-inspired tile.
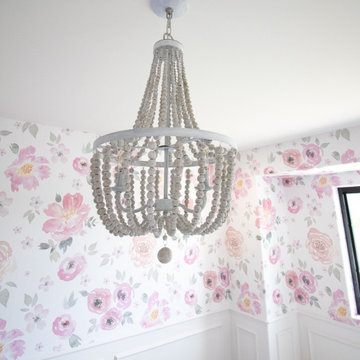
Cette image montre une chambre traditionnelle avec un mur blanc, un plafond en papier peint et du lambris.
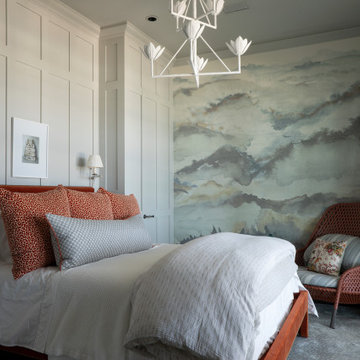
Aménagement d'une grande chambre d'amis bord de mer avec un mur gris, parquet foncé, un sol marron et du lambris.
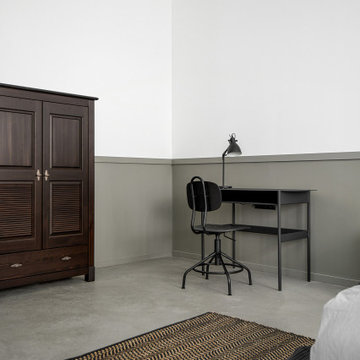
Exemple d'une petite chambre avec un mur blanc, sol en béton ciré, un sol gris et du lambris.
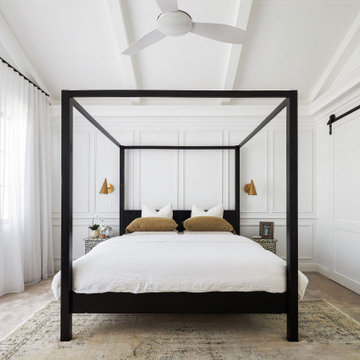
Every inch of this home has been designed with purpose and is nothing short of spectacular. Drawing from farmhouse roots and putting a modern spin has created a home that is a true masterpiece. The small details of colour contrasts, textures, tones and fittings throughout the home all come together to create one big impact, and we just love it!
Intrim supplied Intrim SK49 curved architraves in 90×18, Intrim SK49 skirting boards in 135x18mm, Intrim SK49 architraves in 90x18mm, Intrim LB02 Lining board 135x12mm, Intrim IN04 Inlay mould, Intrim IN25 Inlay mould, Intrim custom Cornice Mould and Intrim custom Chair Rail.
Design: Amy Bullock @Clinton_manor | Building Designer: @smekdesign| Carpentry:@Coastalcreativecarpentry | Builder: @bmgroupau | Photographer: @andymacphersonstudio
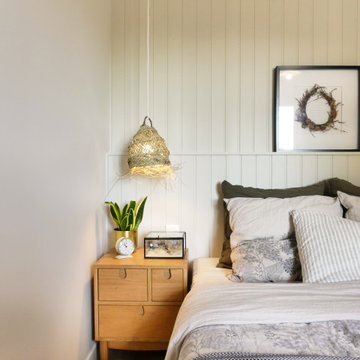
Chambre parentale avec tête de lit et dressing créés sur-mesure
Cette image montre une chambre parentale marine de taille moyenne avec un mur beige, parquet clair, un sol marron et du lambris.
Cette image montre une chambre parentale marine de taille moyenne avec un mur beige, parquet clair, un sol marron et du lambris.
Idées déco de chambres avec du lambris
8
