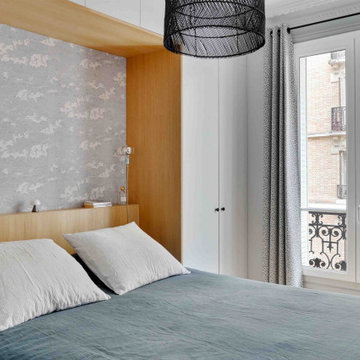Idées déco de chambres avec un mur blanc et du papier peint
Trier par :
Budget
Trier par:Populaires du jour
1 - 20 sur 2 715 photos
1 sur 3

Nos clients sont un couple avec deux petites filles. Ils ont acheté un appartement sur plan à Meudon, mais ils ont eu besoin de nous pour les aider à imaginer l’agencement de tout l’espace. En effet, le couple a du mal à se projeter et à imaginer le futur agencement avec le seul plan fourni par le promoteur. Ils voient également plusieurs points difficiles dans le plan, comme leur grande pièce dédiée à l'espace de vie qui est toute en longueur. La cuisine est au fond de la pièce, et les chambres sont sur les côtés.
Les chambres, petites, sont optimisées et décorées sobrement. Le salon se pare quant à lui d’un meuble sur mesure. Il a été dessiné par ADC, puis ajusté et fabriqué par notre menuisier. En partie basse, nous avons créé du rangement fermé. Au dessus, nous avons créé des niches ouvertes/fermées.
La salle à manger est installée juste derrière le canapé, qui sert de séparation entre les deux espaces. La table de repas est installée au centre de la pièce, et créé une continuité avec la cuisine.
La cuisine est désormais ouverte sur le salon, dissociée grâce un un grand îlot. Les meubles de cuisine se poursuivent côté salle à manger, avec une colonne de rangement, mais aussi une cave à vin sous plan, et des rangements sous l'îlot.
La petite famille vit désormais dans un appartement harmonieux et facile à vivre ou nous avons intégrer tous les espaces nécessaires à la vie de la famille, à savoir, un joli coin salon où se retrouver en famille, une grande salle à manger et une cuisine ouverte avec de nombreux rangements, tout ceci dans une pièce toute en longueur.
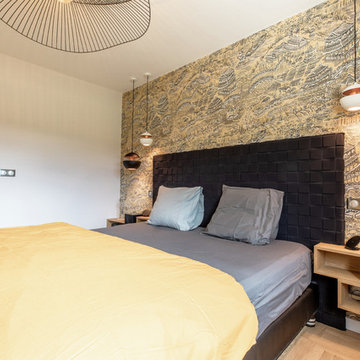
Un univers moderne, personnalisé, connecté et fonctionnel, à l’image de mes clients.
Rénovation, agencement et décoration complète d’une maison du sous-sol aux combles. Projet de A à Z !
Étude complète de l’agencement, de la lumière, des couleurs.
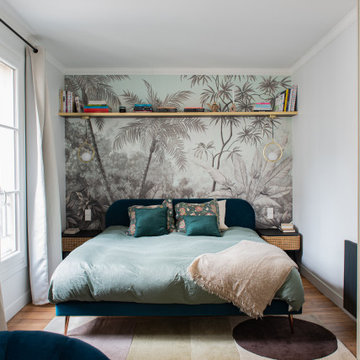
Cette photo montre une petite chambre parentale tendance avec un mur blanc, parquet clair et du papier peint.
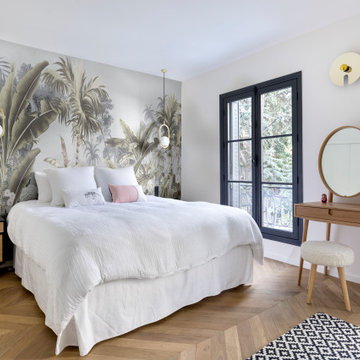
Exemple d'une chambre parentale tendance avec un mur blanc, un sol en bois brun, aucune cheminée, un sol marron et du papier peint.
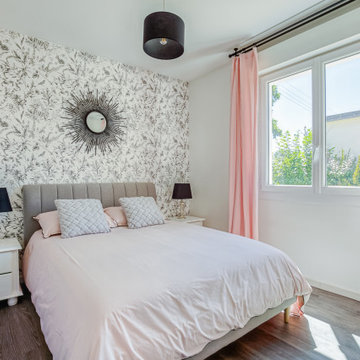
Inspiration pour une chambre traditionnelle avec un mur blanc, parquet foncé, un sol marron et du papier peint.
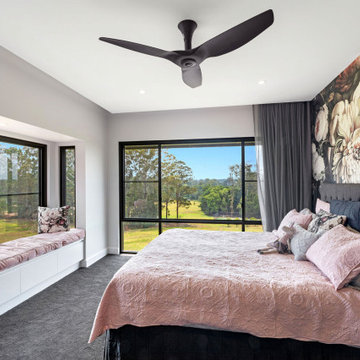
Bedroom
Aménagement d'une grande chambre contemporaine avec un sol gris, un mur blanc et du papier peint.
Aménagement d'une grande chambre contemporaine avec un sol gris, un mur blanc et du papier peint.
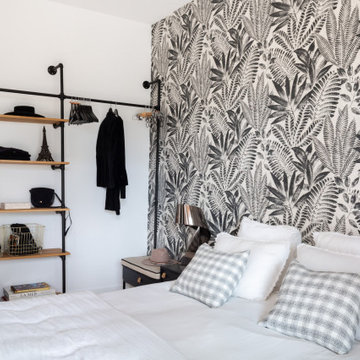
Des rangements sur mesure dans toutes les pièces pour une grande praticité.
Des espaces ouverts avec un volume optimisé.
Une harmonie des couleurs et des matériaux pour une ambiance sobre, épurée et nature.
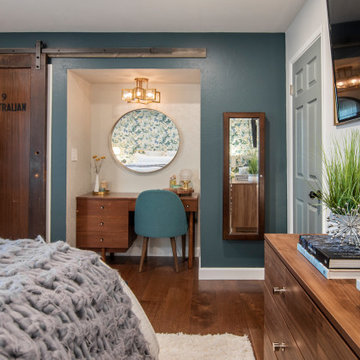
Cette image montre une petite chambre parentale vintage avec un mur blanc, parquet foncé, un sol marron et du papier peint.
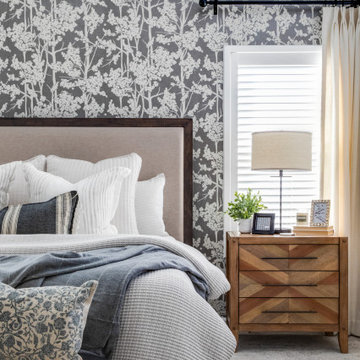
design by: Kennedy Cole Interior Design
build by: Well Done
photos by: Chad Mellon
Inspiration pour une chambre traditionnelle de taille moyenne avec un mur blanc, un sol gris, un plafond voûté et du papier peint.
Inspiration pour une chambre traditionnelle de taille moyenne avec un mur blanc, un sol gris, un plafond voûté et du papier peint.
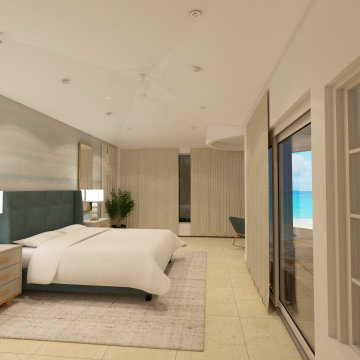
This master suite boast vast views of the pacific ocean and large windows! Incorporating teals and neutrals' complements the views and connects the outdoors in, making this suite feel airy and calm!!
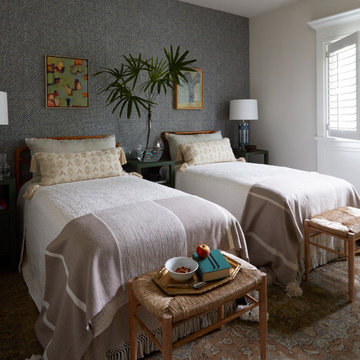
Coconut Grove is Southwest of Miami beach near coral gables and south of downtown. It’s a very lush and charming neighborhood. It’s one of the oldest neighborhoods and is protected historically. It hugs the shoreline of Biscayne Bay. The 10,000sft project was originally built
17 years ago and was purchased as a vacation home. Prior to the renovation the owners could not get past all the brown. He sails and they have a big extended family with 6 kids in between them. The clients wanted a comfortable and causal vibe where nothing is too precious. They wanted to be able to sit on anything in a bathing suit. KitchenLab interiors used lots of linen and indoor/outdoor fabrics to ensure durability. Much of the house is outside with a covered logia.
The design doctor ordered the 1st prescription for the house- retooling but not gutting. The clients wanted to be living and functioning in the home by November 1st with permits the construction began in August. The KitchenLab Interiors (KLI) team began design in May so it was a tight timeline! KLI phased the project and did a partial renovation on all guest baths. They waited to do the master bath until May. The home includes 7 bathrooms + the master. All existing plumbing fixtures were Waterworks so KLI kept those along with some tile but brought in Tabarka tile. The designers wanted to bring in vintage hacienda Spanish with a small European influence- the opposite of Miami modern. One of the ways they were able to accomplish this was with terracotta flooring that has patina. KLI set out to create a boutique hotel where each bath is similar but different. Every detail was designed with the guest in mind- they even designed a place for suitcases.
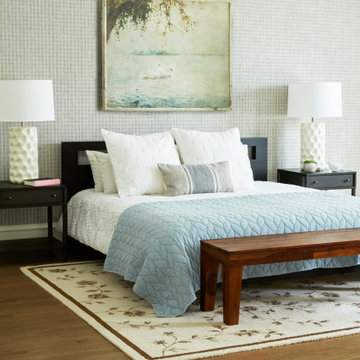
Cette photo montre une grande chambre parentale chic avec un mur blanc, un sol en bois brun, un sol beige et du papier peint.

Expansive master bedroom with textured grey accent wall, custom white trim, crown, and white walls, and dark hardwood flooring. Large bay window with park view. Dark grey velvet platform bed with velvet bench and headboard. Gas-fired fireplace with custom grey marble surround. White tray ceiling with recessed lighting.
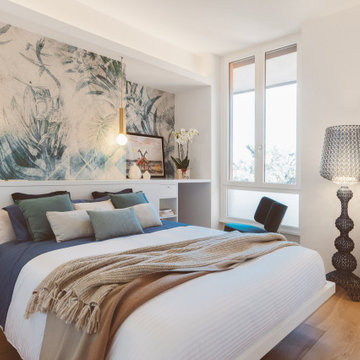
In questo appartamento abbiamo effettuato una ristrutturazione completa con la successiva fornitura e posa di arredamento su misura realizzato all'interno della nostra falegnameria. L'arredo è stato realizzato interamente in listelallare di legno laccato opaco
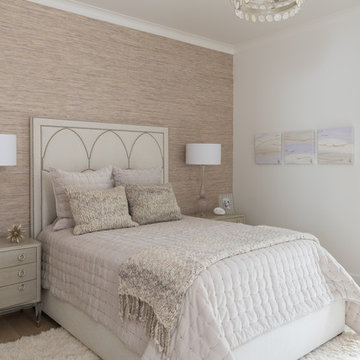
Réalisation d'une grande chambre d'amis avec un mur blanc, parquet clair et du papier peint.
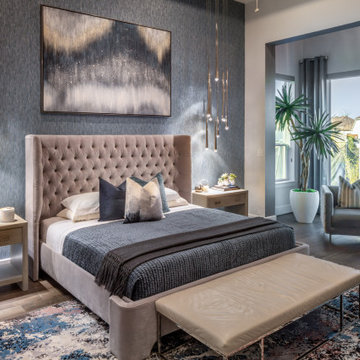
Réalisation d'une grande chambre parentale minimaliste avec un mur blanc, un sol en bois brun, un sol marron et du papier peint.
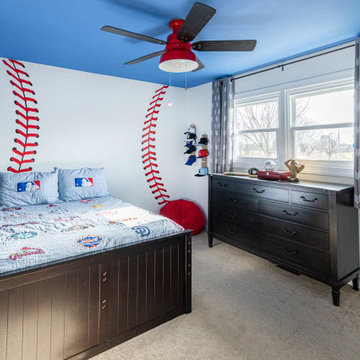
This young boy desired a baseball themed bedroom that he would be able to grow into over time. We transformed his space into a space he can read, and sleep. He loves his new space and is thrilled about the transformation.
Decals, paint and accessories helped bring this room to completion. A blue painted ceiling helped inject color into the room, without making it feel smaller than it is. Floating shelves allowed for plenty of practical storage and space to decorate on theme, with baseball paraphernalia.
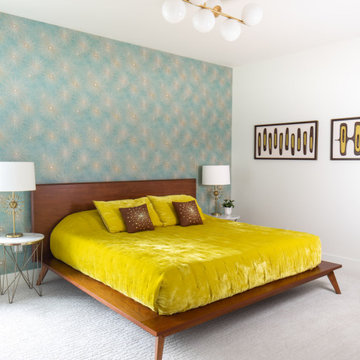
Idées déco pour une grande chambre rétro avec un mur blanc, un sol blanc et du papier peint.
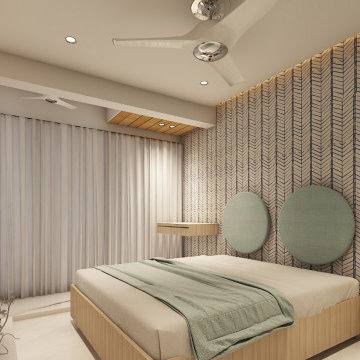
Aménagement d'une petite chambre parentale moderne avec un mur blanc, un sol blanc et du papier peint.
Idées déco de chambres avec un mur blanc et du papier peint
1
