Idées déco de chambres avec du papier peint
Trier par :
Budget
Trier par:Populaires du jour
121 - 140 sur 13 247 photos
1 sur 2
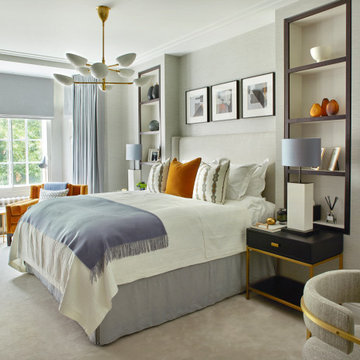
Aménagement d'une chambre avec moquette contemporaine avec un mur gris, un sol beige et du papier peint.
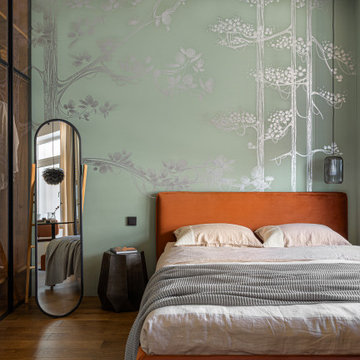
Мы кардинально пересмотрели планировку этой квартиры. Из однокомнатной она превратилась в почти в двухкомнатную с гардеробной и кухней нишей.
Помимо гардеробной в спальне есть шкаф. В ванной комнате есть место для хранения бытовой химии и полотенец. В квартире много света, благодаря использованию стеклянной перегородки. Есть запасные посадочные места (складные стулья в шкафу). Подвесной светильник над столом можно перемещать (если нужно подвинуть стол), цепляя длинный провод на дополнительные крепления в потолке.
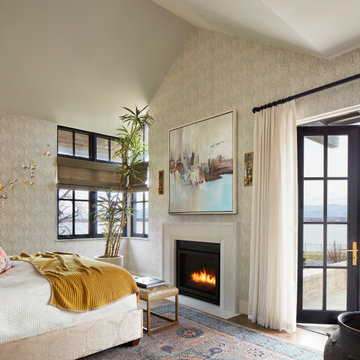
This master bedroom has white snake-skin wallpaper and white draperies. Color is incorporated into the room through the patterned area rug and colorful art and accent pillows. A stool sits at the base of the bed in front of the built-in fireplace. A large potted plant sits in the corner of the space.
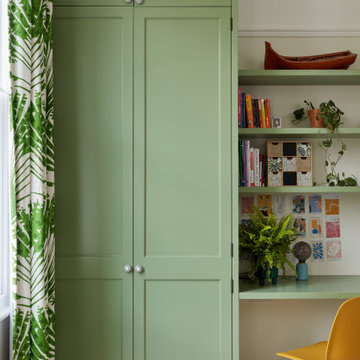
Bright and fun teen bedroom, with large built in wardrobes and desk
Exemple d'une grande chambre éclectique avec un mur beige, parquet peint, un sol bleu et du papier peint.
Exemple d'une grande chambre éclectique avec un mur beige, parquet peint, un sol bleu et du papier peint.
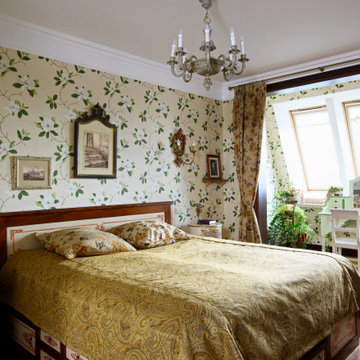
Inspiration pour une chambre traditionnelle avec un mur multicolore, un sol en bois brun, un sol marron et du papier peint.
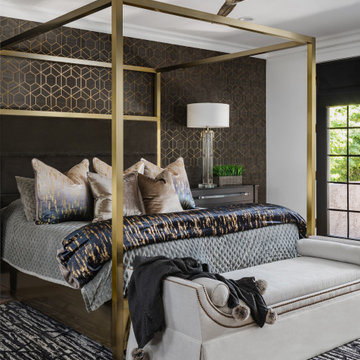
masters bedroom with black and gold wood wallpaper, gold four poster bed, foot of the bed chaise bench, wood floors, white wall, custom bedding in luxurious fabrics, large pompoms

To create intimacy in the voluminous master bedroom, the fireplace wall was clad with a charcoal-hued, leather-like vinyl wallpaper that wraps up and over the ceiling and down the opposite wall, where it serves as a dynamic headboard.
Project Details // Now and Zen
Renovation, Paradise Valley, Arizona
Architecture: Drewett Works
Builder: Brimley Development
Interior Designer: Ownby Design
Photographer: Dino Tonn
Millwork: Rysso Peters
Limestone (Demitasse) walls: Solstice Stone
Windows (Arcadia): Elevation Window & Door
Faux plants: Botanical Elegance
https://www.drewettworks.com/now-and-zen/
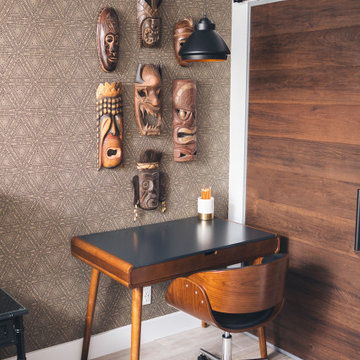
workspace in primary bedroom
Cette photo montre une petite chambre parentale rétro avec un mur multicolore, un sol en carrelage de porcelaine, un sol gris et du papier peint.
Cette photo montre une petite chambre parentale rétro avec un mur multicolore, un sol en carrelage de porcelaine, un sol gris et du papier peint.
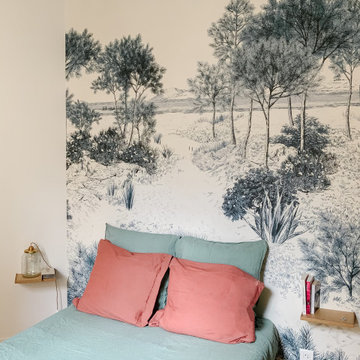
Un panoramique Isidore Leroy rappelle la région bordelaise avec ce monochrome de la dune du Pilat.
Cette image montre une chambre d'amis marine de taille moyenne avec un mur multicolore, sol en stratifié, un sol blanc, un plafond en papier peint et du papier peint.
Cette image montre une chambre d'amis marine de taille moyenne avec un mur multicolore, sol en stratifié, un sol blanc, un plafond en papier peint et du papier peint.
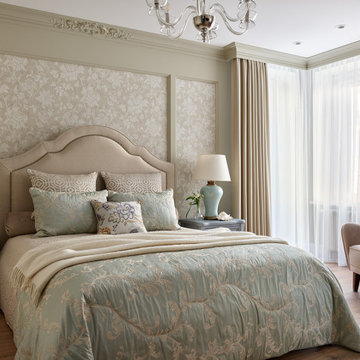
Idées déco pour une grande chambre parentale grise et blanche classique avec un mur gris, sol en stratifié, un sol marron et du papier peint.
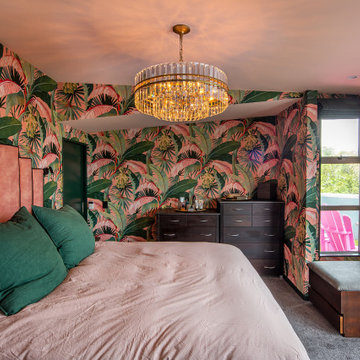
Jungle Deco themed bedroom with pink headboard in a deco style.
Inspiration pour une chambre grise et rose ethnique de taille moyenne avec un mur rose, un sol gris et du papier peint.
Inspiration pour une chambre grise et rose ethnique de taille moyenne avec un mur rose, un sol gris et du papier peint.
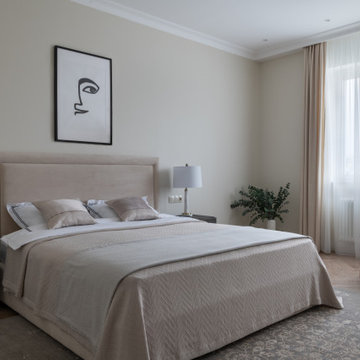
Спальня в стиле современной классики. Столярные изделия выполнены в московских мастерских. Текстиль Zara Home, H&M Home
Réalisation d'une grande chambre parentale tradition avec un mur jaune, un sol en bois brun, aucune cheminée, un sol beige et du papier peint.
Réalisation d'une grande chambre parentale tradition avec un mur jaune, un sol en bois brun, aucune cheminée, un sol beige et du papier peint.
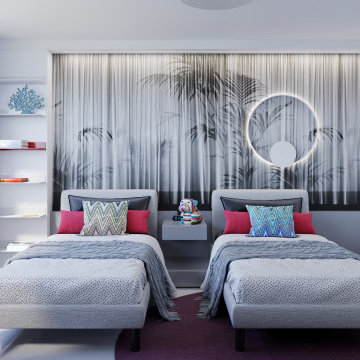
I am proud to present New, Stylish, Practical, and just Awesome ) design for your new kid's room. Ta -da...
The space in this room is minimal, and it's tough to have two beds there and have a useful and pretty design. This design was built on the idea to have a bed that transforms from king to two tweens and back with ease.
I do think most of the time better to keep it as a single bed and, when needed, slide bed over and have two beds. The single bed will give you more space and air in the room.
You will have easy access to the closet and a much more comfortable bed to sleep on it.
On the left side, we are going to build costume wardrobe style closet
On the right side is a column. We install some exposed shelving to bring this architectural element to proportions with the room.
Behind the bed, we use accent wallpaper. This particular mural wallpaper looks like fabric has those waves that will softener this room. Also, it brings that three-dimension effect that makes the room look larger without using mirrors.
Led lighting over that wall will make shadows look alive. There are some Miami vibes it this picture. Without dominating overall room design, these art graphics are producing luxury filing of living in a tropical paradise. ( Miami Style)
On the front is console/table cabinetry. In this combination, it is in line with bed design and the overall geometrical proportions of the room. It is a multi-function. It will be used as a console for a TV/play station and a small table for computer activities.
In the end wall in the hallway is a costume made a mirror with Led lights. Girls need mirrors )
Our concept is timeless. We design this room to be the best for any age. We look into the future ) Your girl will grow very fast. And you do not have to change a thing in this room. This room will be comfortable and stylish for the next 20 years. I do guarantee that )
Your daughter will love it!

Aménagement d'une grande chambre classique avec un mur gris, un plafond voûté, du papier peint, une cheminée standard, un manteau de cheminée en bois et un sol gris.
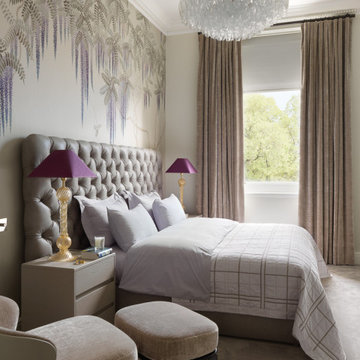
Idées déco pour une chambre avec moquette classique avec un mur beige, un sol beige et du papier peint.
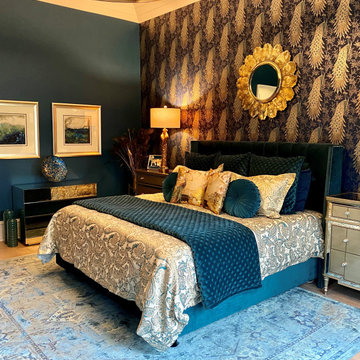
Art Deco inspired Peacock Wallpaper and Teal Paint applied by Superior Painting and Interiors, Bedding from Ann Gish, Teal Velvet Upholstered Bed form One Kings Lane, Peacock Lamps and Mirror from Lamps Plus, Mirrored Dresser form Slate INteriors, Rug from Wayfair

This family of 5 was quickly out-growing their 1,220sf ranch home on a beautiful corner lot. Rather than adding a 2nd floor, the decision was made to extend the existing ranch plan into the back yard, adding a new 2-car garage below the new space - for a new total of 2,520sf. With a previous addition of a 1-car garage and a small kitchen removed, a large addition was added for Master Bedroom Suite, a 4th bedroom, hall bath, and a completely remodeled living, dining and new Kitchen, open to large new Family Room. The new lower level includes the new Garage and Mudroom. The existing fireplace and chimney remain - with beautifully exposed brick. The homeowners love contemporary design, and finished the home with a gorgeous mix of color, pattern and materials.
The project was completed in 2011. Unfortunately, 2 years later, they suffered a massive house fire. The house was then rebuilt again, using the same plans and finishes as the original build, adding only a secondary laundry closet on the main level.
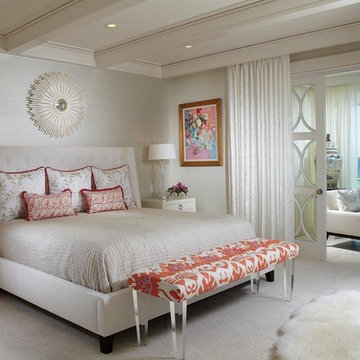
Pineapple House designers removed the sliding glass doors separating the master from the lanai, adding custom glassed pocket doors to the configuration. They reconfigured the master, master bath and master closet entrances and walls to bring more fresh air and light into the suite. Window treatments, both in the bedroom and on the lanai, give privacy options as they provide solar and sound control.
Daniel Newcomb Architectural Photography
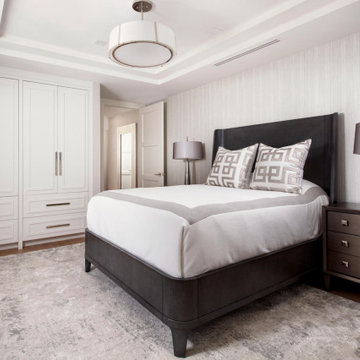
This guest bedroom features custom built-in closet cabinetry. A textured wall covering on bed wall only.
Inspiration pour une chambre d'amis marine de taille moyenne avec un mur gris, un sol en bois brun, un sol marron et du papier peint.
Inspiration pour une chambre d'amis marine de taille moyenne avec un mur gris, un sol en bois brun, un sol marron et du papier peint.
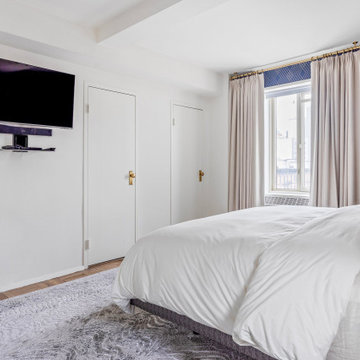
Interior design by Ellen Z. Wright of Apartment Rehab NYC
Idée de décoration pour une chambre parentale minimaliste de taille moyenne avec un mur blanc, poutres apparentes et du papier peint.
Idée de décoration pour une chambre parentale minimaliste de taille moyenne avec un mur blanc, poutres apparentes et du papier peint.
Idées déco de chambres avec du papier peint
7