Idées déco de chambres avec du papier peint
Trier par :
Budget
Trier par:Populaires du jour
81 - 100 sur 13 247 photos
1 sur 2
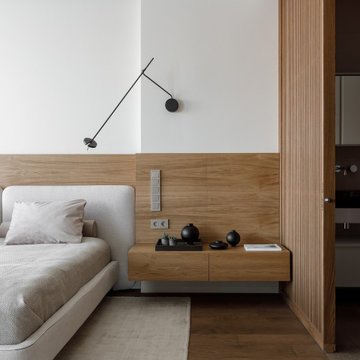
Exemple d'une grande chambre parentale tendance avec un mur blanc, un sol en bois brun, un sol marron et du papier peint.
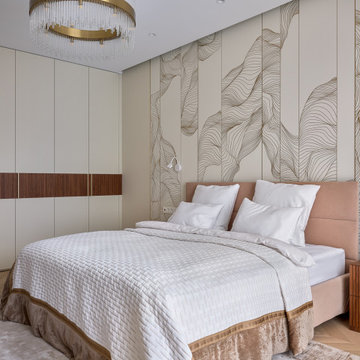
Гостевая спальня
Cette image montre une chambre d'amis design de taille moyenne avec un mur beige, parquet clair, un sol beige et du papier peint.
Cette image montre une chambre d'amis design de taille moyenne avec un mur beige, parquet clair, un sol beige et du papier peint.
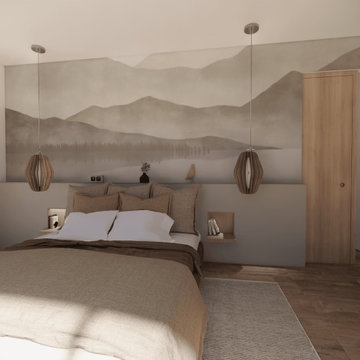
LA DEMANDE
Pour leur projet de maison en construction, mes client ont souhaité se faire accompagner sur l'aménagement intérieur concernant le choix des couleurs et matériaux, en passant par les papiers peints.
LE PROJET
LA PIÈCE À VIVRE :
À travers un fil conducteur assez contemporain mais avec une dominance boisée et quelques touches de couleurs, la pièce à vivre, ouverte sur la cuisine, est chaleureuse et conviviale.
Un meuble bibliothèque sur mesure viendra arboré la télévision ainsi qu'un insert de cheminée visible également de côté depuis la salle à manger.
Au coeur de la cuisine, un ilot central permettra de s'attabler pour un repas sur le pouce et de cuisiner en ayant un oeil sur la pièce à vivre. Les façades en bois apporte du caractère et de la chaleur et viennent ainsi contraster le plan de travail et faïence Rem Natural de chez Consentino.
LA SALLE DE BAIN PARENTALE :
Colorée et haut-de-gamme, un carrelage en marbre de Grespania Ceramica donne du cachet et l'élégance à la pièce. Le meuble vasque couleur terre cuite apporte la touche colorée.
LA SALLE DE BAIN DES ENFANTS :
Ludique et colorée, la salle de bain des enfants se la joue graphique et texturée. Un carrelage géométrique permet de donner du dynamisme et la touche colorée.
UNE ENTRÉE FONCTIONNELLE :
Qui n'a jamais rêvé d'avoir de grands rangements pour une entrée fonctionnelle ?
C'est chose faite avec ces grands placards sur-mesure en chêne qui viendront rappeler les menuiseries.
Un papier peint panoramique géométrique Pablo Emeraude/gris signé Casamance est installé dans la cage d'escalier et vient faire le lien avec la couleur Light Blue No.22 Farrow&Ball.
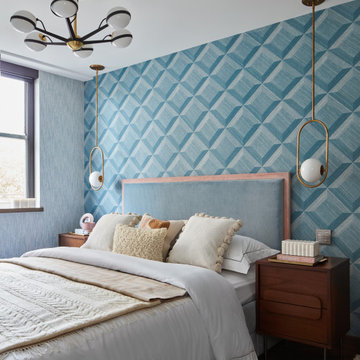
Cette image montre une chambre d'amis vintage de taille moyenne avec un mur bleu, un sol en bois brun, un sol marron et du papier peint.
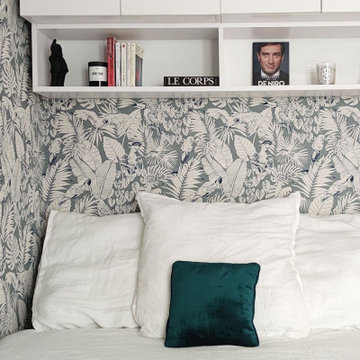
L'espace nuit a été imaginé dans un ambiance tropicale douce. Un lit estrade a été réalisé sur mesure afin d'y intégrer de multiples rangements et dressings. Chaque centimètre est exploité et optimisé
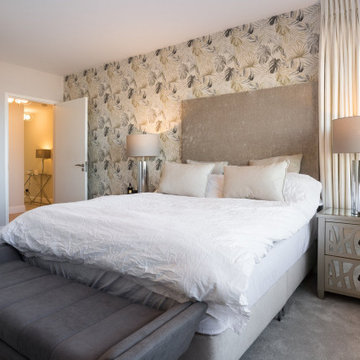
Idée de décoration pour une chambre avec un mur beige, un sol beige et du papier peint.
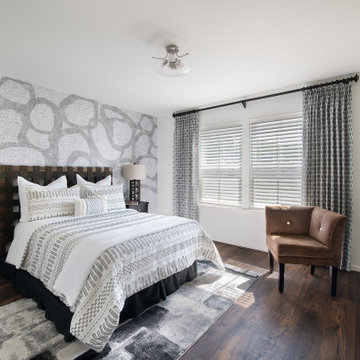
Careful edits and updates were needed in our client's guest bedroom. Their current metal sleigh bed was far too bulky and heavy visually in addition to taking up too much precious space in this tiny bedroom. The room felt cluttered with far too much furniture, cold and downright unwelcoming.
For balance, the bed was relocated to the opposite wall. A bold Nikki Chu wallcovering with a playful abstract design was then added to create a focal point and interest. To free up space and to add balance to this room, a 'headboard only' design (minus the footboard) was selected. The headboard's teak and jute elements paired well with this new backdrop to add great texture and interest to the room. Less furniture, visually exciting feature wall and crisp draperies in a free form pattern helped to complete the look.
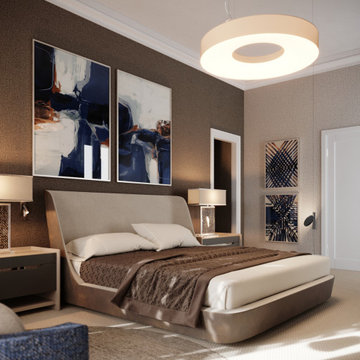
Full Decoration
Cette photo montre une chambre moderne avec un sol beige et du papier peint.
Cette photo montre une chambre moderne avec un sol beige et du papier peint.
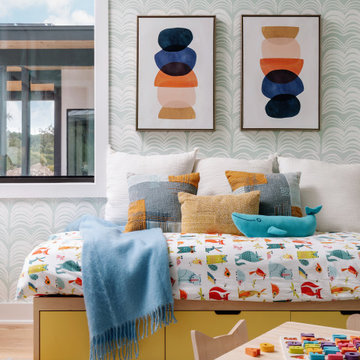
Our Austin studio decided to go bold with this project by ensuring that each space had a unique identity in the Mid-Century Modern style bathroom, butler's pantry, and mudroom. We covered the bathroom walls and flooring with stylish beige and yellow tile that was cleverly installed to look like two different patterns. The mint cabinet and pink vanity reflect the mid-century color palette. The stylish knobs and fittings add an extra splash of fun to the bathroom.
The butler's pantry is located right behind the kitchen and serves multiple functions like storage, a study area, and a bar. We went with a moody blue color for the cabinets and included a raw wood open shelf to give depth and warmth to the space. We went with some gorgeous artistic tiles that create a bold, intriguing look in the space.
In the mudroom, we used siding materials to create a shiplap effect to create warmth and texture – a homage to the classic Mid-Century Modern design. We used the same blue from the butler's pantry to create a cohesive effect. The large mint cabinets add a lighter touch to the space.
---
Project designed by the Atomic Ranch featured modern designers at Breathe Design Studio. From their Austin design studio, they serve an eclectic and accomplished nationwide clientele including in Palm Springs, LA, and the San Francisco Bay Area.
For more about Breathe Design Studio, see here: https://www.breathedesignstudio.com/
To learn more about this project, see here: https://www.breathedesignstudio.com/atomic-ranch
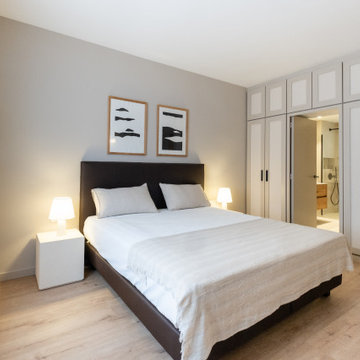
Dormitorio suite
Exemple d'une chambre parentale beige et blanche tendance de taille moyenne avec un mur beige, parquet clair et du papier peint.
Exemple d'une chambre parentale beige et blanche tendance de taille moyenne avec un mur beige, parquet clair et du papier peint.
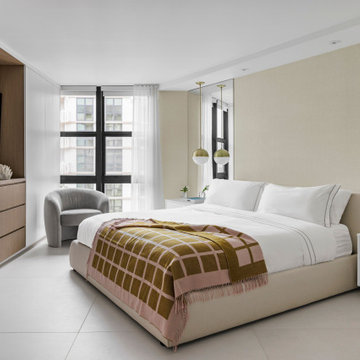
In the master bedroom design, where we used a queen-size Ophelia bed and a gray accent chair, the drawers and closet covering the TV were custom made. The globe pendant lights on the nightstands give the design a gold accent.
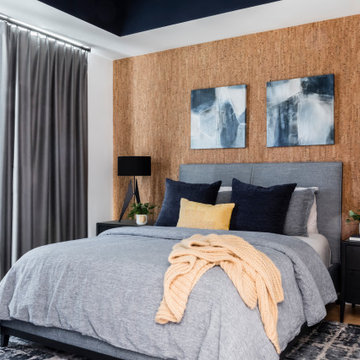
Den/Bedroom
Idées déco pour une petite chambre d'amis moderne avec un sol en bois brun, aucune cheminée, un sol bleu, un plafond décaissé et du papier peint.
Idées déco pour une petite chambre d'amis moderne avec un sol en bois brun, aucune cheminée, un sol bleu, un plafond décaissé et du papier peint.
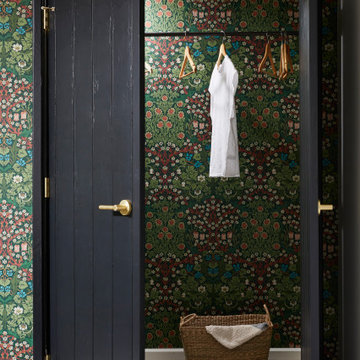
The guest room features a large closet with custom doors (in place of existing bi-fold doors) that allow the closet to function better.
Réalisation d'une chambre tradition de taille moyenne avec un mur multicolore, un sol blanc et du papier peint.
Réalisation d'une chambre tradition de taille moyenne avec un mur multicolore, un sol blanc et du papier peint.
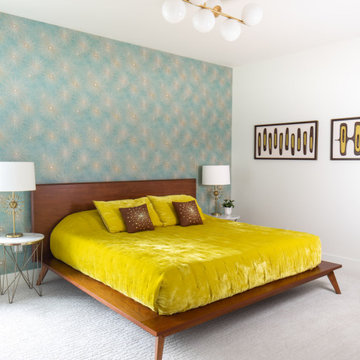
Idées déco pour une grande chambre rétro avec un mur blanc, un sol blanc et du papier peint.
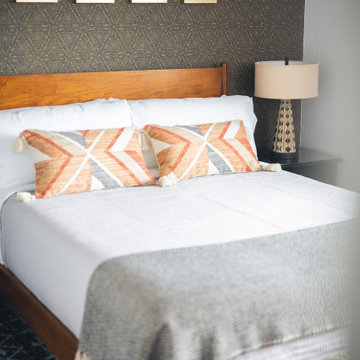
guest bedroom
Inspiration pour une chambre d'amis vintage de taille moyenne avec un mur multicolore, un sol en carrelage de porcelaine, un sol gris et du papier peint.
Inspiration pour une chambre d'amis vintage de taille moyenne avec un mur multicolore, un sol en carrelage de porcelaine, un sol gris et du papier peint.
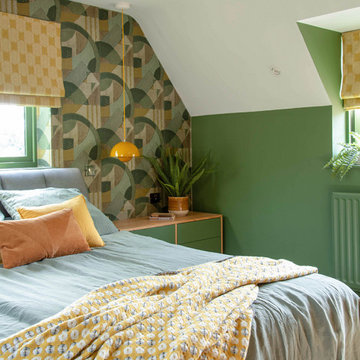
Floating bedside tables.
Idées déco pour une petite chambre rétro avec un mur vert, un sol beige, un plafond voûté et du papier peint.
Idées déco pour une petite chambre rétro avec un mur vert, un sol beige, un plafond voûté et du papier peint.
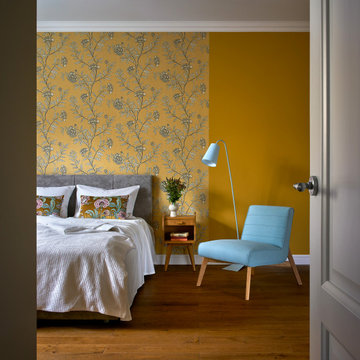
«Изначально у меня были сомнения по поводу желтого цвета в спальне, — рассказывает автор проекта. — Уж слишком желтый цвет бодрит, что не всегда хорошо для комнаты отдыха. Но окна спальни выходят на север, плюс малое количество солнечных дней на Урале сделали свое дело, и желтый цвет смотрится очень приглушенным и спокойным. Удивительно, но в этом помещении он скорее расслабляет, чем бодрит».
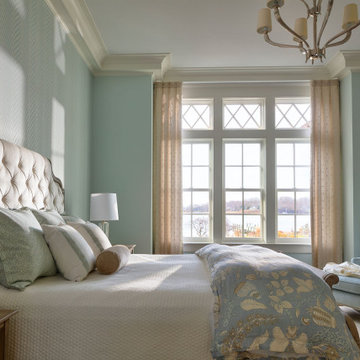
Idées déco pour une chambre bord de mer avec un mur bleu, un sol en bois brun, un sol marron et du papier peint.
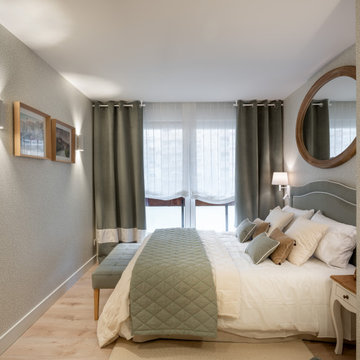
Reforma integral Sube Interiorismo www.subeinteriorismo.com
Biderbost Photo
Aménagement d'une chambre parentale classique de taille moyenne avec un mur vert, sol en stratifié, aucune cheminée, un sol marron et du papier peint.
Aménagement d'une chambre parentale classique de taille moyenne avec un mur vert, sol en stratifié, aucune cheminée, un sol marron et du papier peint.
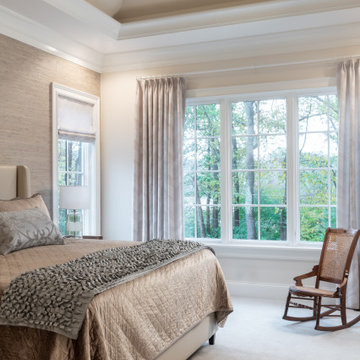
Interior Design by others.
French country chateau, Villa Coublay, is set amid a beautiful wooded backdrop. Native stone veneer with red brick accents, stained cypress shutters, and timber-framed columns and brackets add to this estate's charm and authenticity.
A twelve-foot tall family room ceiling allows for expansive glass at the southern wall taking advantage of the forest view and providing passive heating in the winter months. A largely open plan design puts a modern spin on the classic French country exterior creating an unexpected juxtaposition, inspiring awe upon entry.
Idées déco de chambres avec du papier peint
5