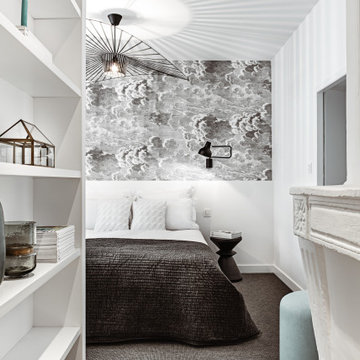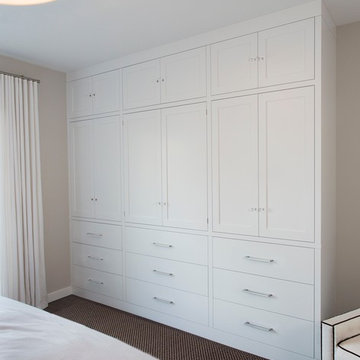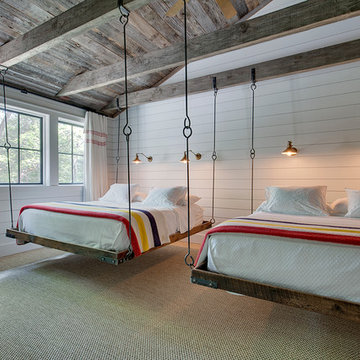Idées déco de chambres avec moquette avec un mur blanc
Trier par :
Budget
Trier par:Populaires du jour
1 - 20 sur 24 648 photos
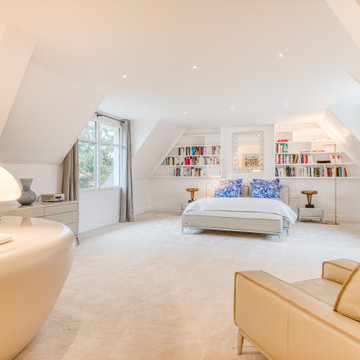
Idées déco pour une très grande chambre contemporaine avec un mur blanc, aucune cheminée et un sol beige.
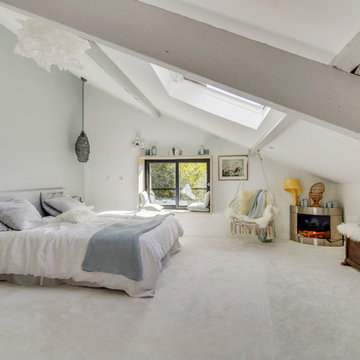
Réalisation d'une grande chambre design avec un mur blanc, un manteau de cheminée en métal, un sol blanc et une cheminée d'angle.
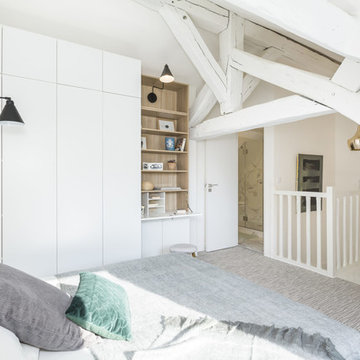
chambre en mansarde - poutre - peinture blanche - placard bibliothèque bureau sur mesure
Réalisation d'une chambre nordique de taille moyenne avec un mur blanc, un sol gris et aucune cheminée.
Réalisation d'une chambre nordique de taille moyenne avec un mur blanc, un sol gris et aucune cheminée.
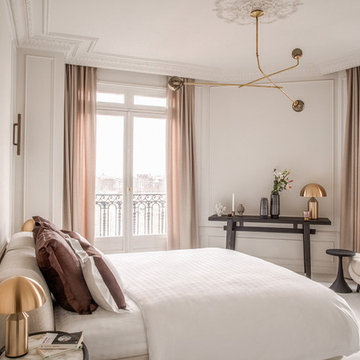
Matthieu Salvaing
Réalisation d'une chambre avec moquette haussmannienne tradition avec un mur blanc et un sol blanc.
Réalisation d'une chambre avec moquette haussmannienne tradition avec un mur blanc et un sol blanc.
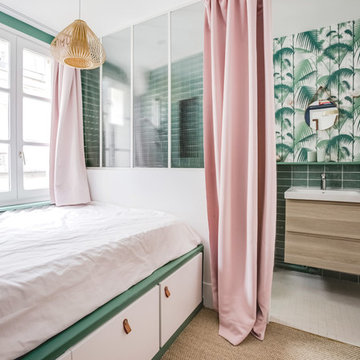
Cette photo montre une chambre avec moquette tendance avec un mur blanc et un sol beige.
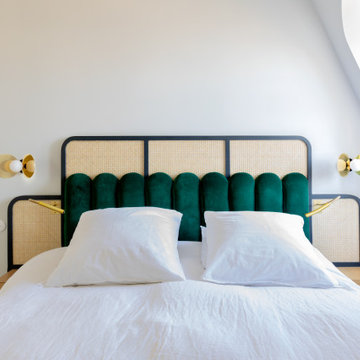
Rénovation d'un appartement en duplex de 200m2 dans le 17ème arrondissement de Paris.
Design Charlotte Féquet & Laurie Mazit.
Photos Laura Jacques.
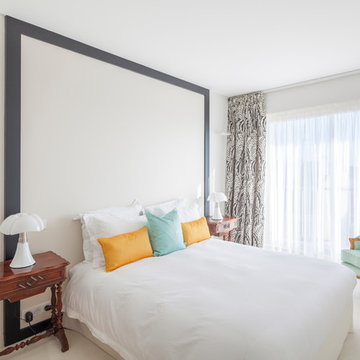
Cyrille Lallement
Exemple d'une grande chambre chic avec un mur blanc et un sol blanc.
Exemple d'une grande chambre chic avec un mur blanc et un sol blanc.
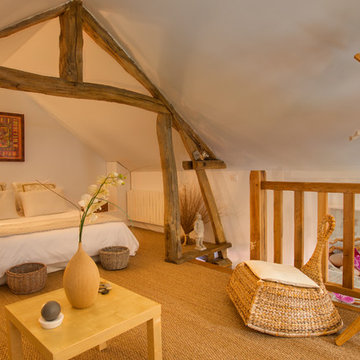
Manemos-Gilles.de.Caevel
Cette photo montre une chambre nature avec un mur blanc et un sol marron.
Cette photo montre une chambre nature avec un mur blanc et un sol marron.
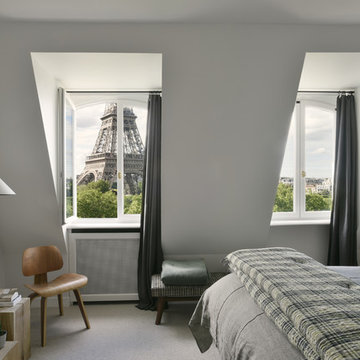
Cache radiateur réalisé par Globaleo Bois, entreprise de menuiserie sur mesure (Paris & IDF). Une chaise DCW de Charles Eames prend place dans la chambre parentale.
Crédit photo : Véronique Mati
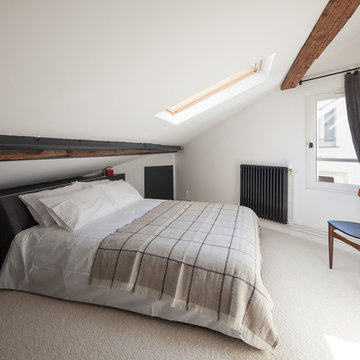
Inspiration pour une chambre avec moquette nordique de taille moyenne avec un mur blanc, aucune cheminée et un sol beige.

blue accent wall, cozy farmhouse master bedroom with natural wood accents.
Idées déco pour une chambre campagne de taille moyenne avec un mur blanc et un sol beige.
Idées déco pour une chambre campagne de taille moyenne avec un mur blanc et un sol beige.
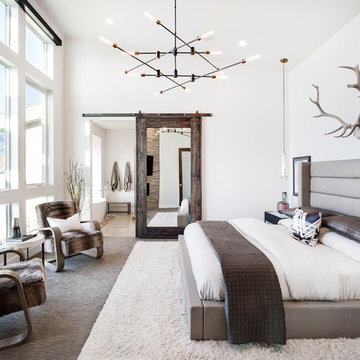
Master Bedroom W/ City Views
Cette photo montre une chambre montagne avec un mur blanc.
Cette photo montre une chambre montagne avec un mur blanc.
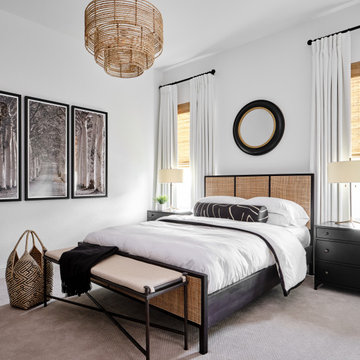
This lovely black and white bedroom provides a cozy and sophisticated space for guests to relax. The woven window shades, chandelier and bed keep the space from being too formal. A black and white triptych adds interest to one side of the bedroom and modern patterns on the bolster pillow and woven basket add an updated touch.
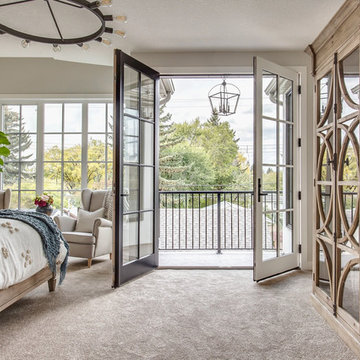
French doors off the Master bedroom leading to the balcony.
Cette photo montre une grande chambre avec un mur blanc et un sol beige.
Cette photo montre une grande chambre avec un mur blanc et un sol beige.
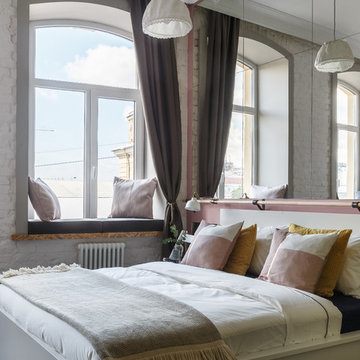
ToTaste Studio
Макс Жуков
Виктор Штефан
Фотограф: Сергей Красюк
Idées déco pour une grande chambre avec moquette contemporaine avec un mur blanc et un sol gris.
Idées déco pour une grande chambre avec moquette contemporaine avec un mur blanc et un sol gris.

Home office/ guest bedroom with custom builtins, murphy bed, and desk.
Custom walnut headboard, oak shelves
Cette photo montre une chambre nature de taille moyenne avec un mur blanc et un sol beige.
Cette photo montre une chambre nature de taille moyenne avec un mur blanc et un sol beige.
Idées déco de chambres avec moquette avec un mur blanc
1
