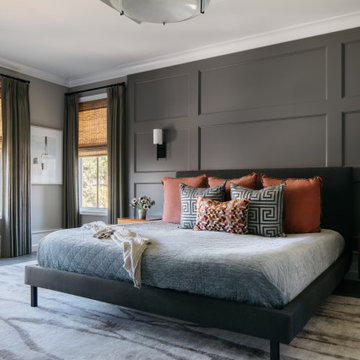Idées déco de chambres avec parquet foncé et un plafond décaissé
Trier par :
Budget
Trier par:Populaires du jour
1 - 20 sur 510 photos
1 sur 3
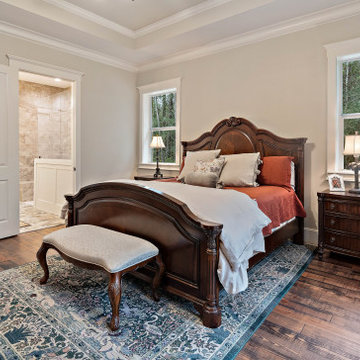
Master Bedroom
Cette photo montre une chambre avec un mur beige, parquet foncé, un sol marron et un plafond décaissé.
Cette photo montre une chambre avec un mur beige, parquet foncé, un sol marron et un plafond décaissé.

Inspiration pour une chambre parentale traditionnelle avec parquet foncé, une cheminée standard, un manteau de cheminée en pierre et un plafond décaissé.
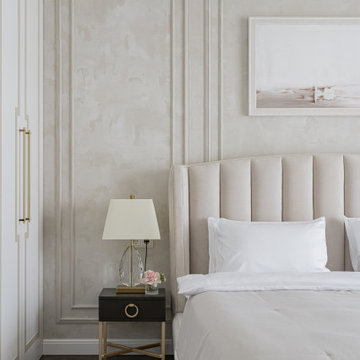
Студия дизайна интерьера D&D design реализовали проект 4х комнатной квартиры площадью 225 м2 в ЖК Кандинский для молодой пары.
Разрабатывая проект квартиры для молодой семьи нашей целью являлось создание классического интерьера с грамотным функциональным зонированием. В отделке использовались натуральные природные материалы: дерево, камень, натуральный шпон.
Главной отличительной чертой данного интерьера является гармоничное сочетание классического стиля и современной европейской мебели премиальных фабрик создающих некую игру в стиль.
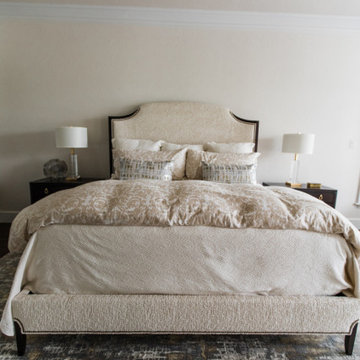
What an update! We removed old carpet and added site finished hardwood, and a power loomed wool and silk rug. A gorgeous bed and nightstand by vanguard were customized with a nubby cream fabric. The chaise lounge by Bernhardt sported a cut velvet pattern, adding to the beautiful, neutral textures throughout.
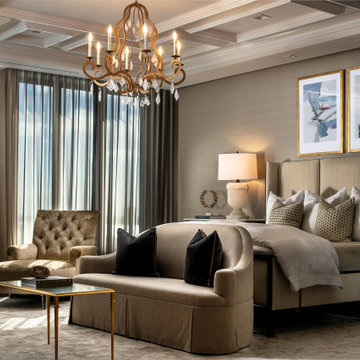
This sophisticated master has a ceiling framed with panels around its perimeter.
Cette image montre une grande chambre parentale minimaliste avec un mur beige, parquet foncé, un sol marron et un plafond décaissé.
Cette image montre une grande chambre parentale minimaliste avec un mur beige, parquet foncé, un sol marron et un plafond décaissé.
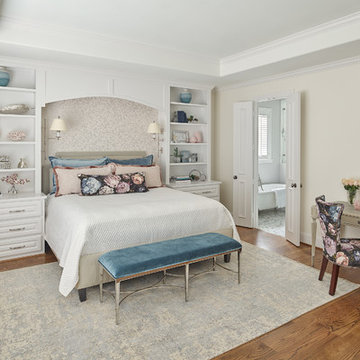
We transformed a Georgian brick two-story built in 1998 into an elegant, yet comfortable home for an active family that includes children and dogs. Although this Dallas home’s traditional bones were intact, the interior dark stained molding, paint, and distressed cabinetry, along with dated bathrooms and kitchen were in desperate need of an overhaul. We honored the client’s European background by using time-tested marble mosaics, slabs and countertops, and vintage style plumbing fixtures throughout the kitchen and bathrooms. We balanced these traditional elements with metallic and unique patterned wallpapers, transitional light fixtures and clean-lined furniture frames to give the home excitement while maintaining a graceful and inviting presence. We used nickel lighting and plumbing finishes throughout the home to give regal punctuation to each room. The intentional, detailed styling in this home is evident in that each room boasts its own character while remaining cohesive overall.
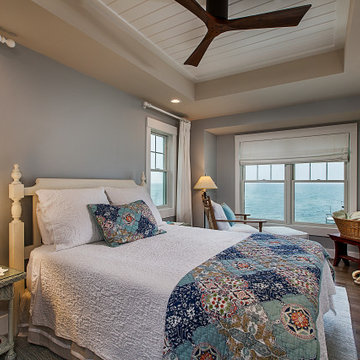
Cette image montre une chambre parentale marine de taille moyenne avec aucune cheminée, un mur gris, parquet foncé, un sol marron, un plafond en lambris de bois et un plafond décaissé.

This room starts with a feature wall of a metallic ombre grasscloth wallcovering in gold, silver and gray tones. This wallcovering is the backdrop for a beautifully upholstered gray velvet bed with a tufted headboard and some nailhead detailing on the sides. The layered luxurious bedding has a coverlet with a little bit of glam and a beautiful throw at the foot of the bed. The shams and throw pillows add a touch of glam, as well. We took the clients allergies into account with this bedding and selected something not only gorgeous but can be machine washed, as well. The custom rug has an eye-catching geometric pattern that makes a graphic statement. The quatrefoil Moroccan trellis has a lustrous finish with a tone on tone beige wool accent combining durable yet plush feel under foot.
The three geometric shaped benches at the foot of the bed, give a modern twist and add sophistication to this space. We added crown molding with a channel for RGB lighting that can be switched to many different colors.
The whimsical polished nickel chandelier in the middle of the tray ceiling and above the bed adds some sparkle and elegance to the space. The onyx oak veneer dresser and coordinating nightstands provide not only functional storage but an elegant visual anchor to this large master bedroom. The nightstands each have a beautiful bedside lamp made of crystal and champagne glass. There is a wall hung water fountain above the dresser that has a black slate background with lighting and a Java trim with neutral rocks in the bottom tray. The sound of water brings a relaxing quality to this space while also being mesmerized by the fireplace across from the foot of the bed. This new linear fireplace was designed with the ultimate relaxation space in mind. The sounds of water and the warmth and visual of fire sets the tone. The wall where the fireplace is was just a flat, blank wall. We gave it some dimension by building part of it out from the wall and used a reeded wood veneer that was a hint darker than the floors. A shallow quartz hearth that is floating above the floor was fabricated to match the beverage countertop and the mantle atop this feature. Her favorite place to lounge is a chaise with a soft and inviting low profile in a natural colored fabric with a plush feather down cushion. With its relaxed tailoring, it presents a serene, sophisticated look. His coordinating chair and ottoman brings a soft touch to this luxe master bedroom. The contrast stitching brings a unique design detail to these pieces. They are both perfect spots to have a cup of coffee and work on your next travel adventure details or enjoy a glass of wine in the evening with the perfect book. His side table is a round white travertine top with a platinum metal base. Her table is oval in shape with a marble top and bottom shelf with an antique metal finish. The beverage bar in the master has a simple, white shaker style cabinet with a dual zone wine/beverage fridge combination. A luxurious quartz top with a waterfall edge on both sides makes this a practical and luxurious place to pour a glass of wine or brew a cup of coffee. A piece of artwork above this area is a reminder of the couples fabulous trip to Italy.
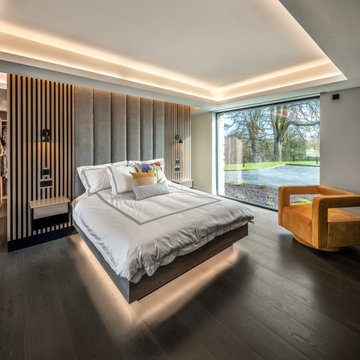
Aménagement d'une chambre contemporaine avec un mur gris, parquet foncé, un sol marron et un plafond décaissé.
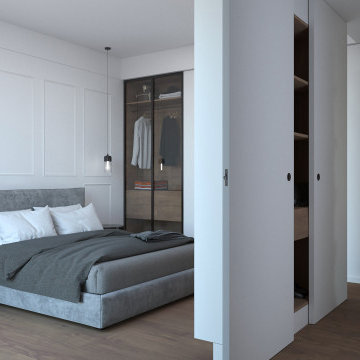
bedroom
Cette image montre une chambre parentale minimaliste en bois de taille moyenne avec un mur blanc, parquet foncé et un plafond décaissé.
Cette image montre une chambre parentale minimaliste en bois de taille moyenne avec un mur blanc, parquet foncé et un plafond décaissé.
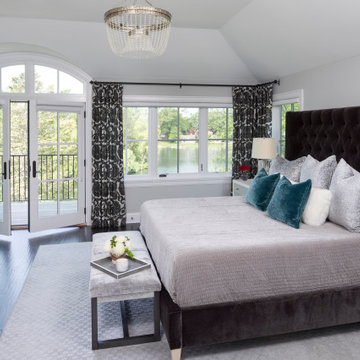
Martha O'Hara Interiors, Interior Design & Photo Styling
Please Note: All “related,” “similar,” and “sponsored” products tagged or listed by Houzz are not actual products pictured. They have not been approved by Martha O’Hara Interiors nor any of the professionals credited. For information about our work, please contact design@oharainteriors.com.
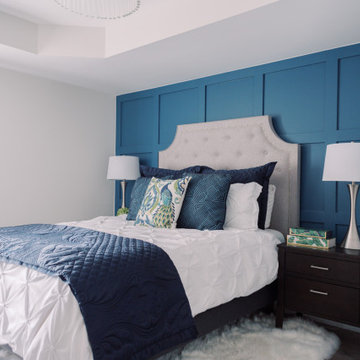
Cette image montre une chambre traditionnelle avec un mur bleu, parquet foncé, un sol marron, un plafond décaissé et du lambris.
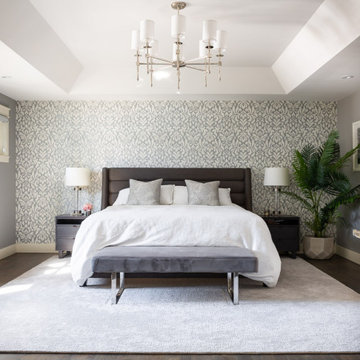
Idées déco pour une grande chambre parentale moderne avec un mur gris, parquet foncé, aucune cheminée, un sol marron, un plafond décaissé, un plafond voûté et du papier peint.
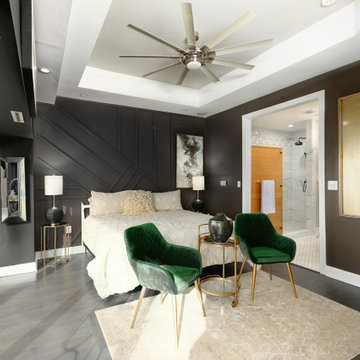
Idées déco pour une chambre parentale classique avec un mur noir, parquet foncé, aucune cheminée, un plafond décaissé et du lambris.
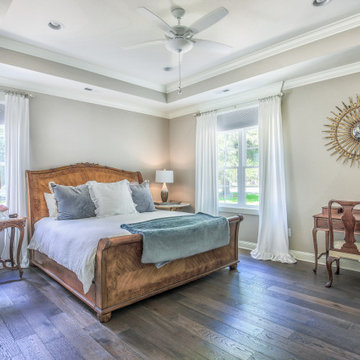
Réalisation d'une grande chambre parentale avec un mur beige, parquet foncé, un sol marron et un plafond décaissé.
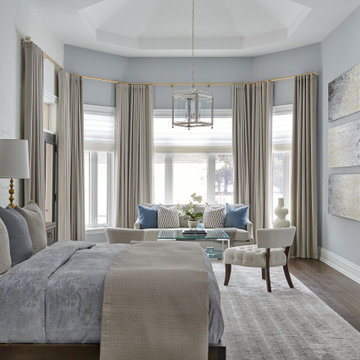
Inspiration pour une chambre traditionnelle avec un mur gris, parquet foncé, une cheminée ribbon, un manteau de cheminée en pierre, un sol marron, un plafond décaissé et du papier peint.
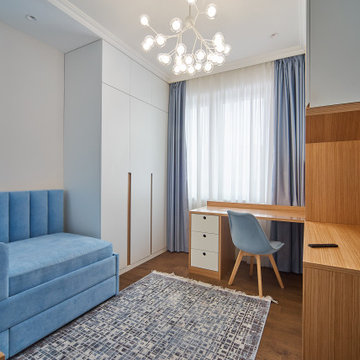
Idée de décoration pour une chambre parentale blanche et bois design de taille moyenne avec un mur beige, parquet foncé, un sol marron, un plafond décaissé et du papier peint.
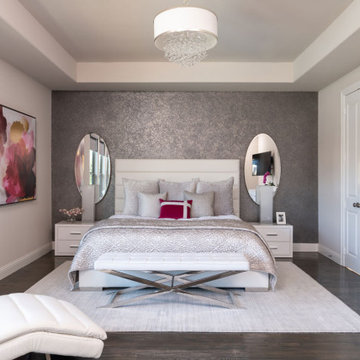
A sophisticated, yet livable, redesign took this Mediterranean-style home from old-world to a transitional/soft contemporary look. Opting to acknowledge the client’s past New York, Miami and LA residences, modern touches were added throughout. Leveraging the new kitchen backsplash, mixed hues and patterns of blues and grays flow through each room, adding cohesive style as well as needed pops of color. The neutral color palette of the main upholstery pieces and multi-colored artwork allows the homeowner’s future flexibility to introduce different colored accents to their rooms, creating new looks and maximizing the possibilities within their existing design.
In the main living space, a dramatic, large-scale tile design created a newly-defined statement wall in the family room—balancing the originally problematic offset fireplace. The oyster shell artwork above the fireplace, geometric etagere, and soft and sleek seating complement the tile and allow it to remain a grounding element in the room, while colorful artwork, rugs, and upholstery ensure the room stays lively. The brightly lit dining room boasts a bold blue hue and dramatic drapery to make an impactful statement without upstaging the rest of the surrounding rooms. A mica-chipped accent wall in the bedroom was the perfect backdrop to the white lacquer and chrome details in the furnishings. We added additional vivid fuchsia accents (the clients’ favorite color) and fuzzy textures to balance the edgy details, keeping an overall soft, feminine look.
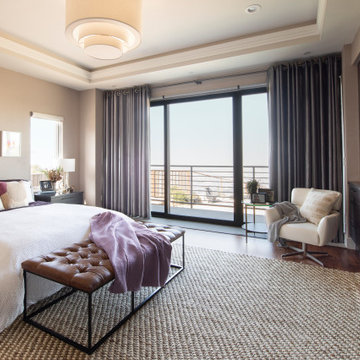
Liz Caruana (Photography)
Aménagement d'une chambre contemporaine avec un mur beige, parquet foncé, un sol marron et un plafond décaissé.
Aménagement d'une chambre contemporaine avec un mur beige, parquet foncé, un sol marron et un plafond décaissé.
Idées déco de chambres avec parquet foncé et un plafond décaissé
1
