Idées déco de chambres avec sol en béton ciré et différents designs de plafond
Trier par :
Budget
Trier par:Populaires du jour
1 - 20 sur 404 photos
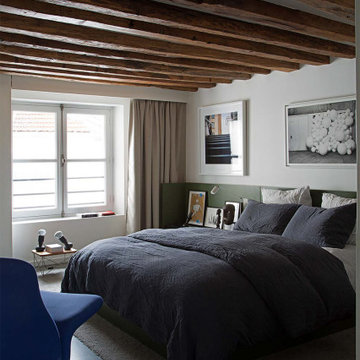
Cette photo montre une chambre tendance avec un mur blanc, sol en béton ciré, un sol gris et poutres apparentes.

Idée de décoration pour une petite chambre urbaine avec un mur blanc, sol en béton ciré, un sol gris et un plafond voûté.

Cette image montre une chambre blanche et bois design de taille moyenne avec un mur blanc, sol en béton ciré, un sol blanc, poutres apparentes et un plafond voûté.
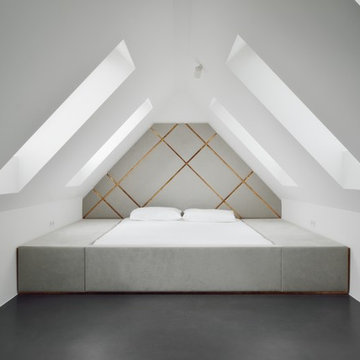
Entwurf: ARNOLD/WERNER mit Wiedemann Werkstätten.
Fotos: Simon Burko Fotografie
Inspiration pour une petite chambre grise et blanche design avec un mur blanc et sol en béton ciré.
Inspiration pour une petite chambre grise et blanche design avec un mur blanc et sol en béton ciré.
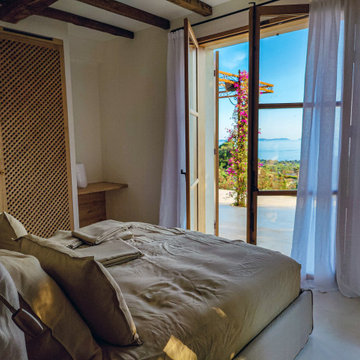
Idées déco pour une grande chambre parentale méditerranéenne avec un mur blanc, sol en béton ciré, un sol beige et poutres apparentes.
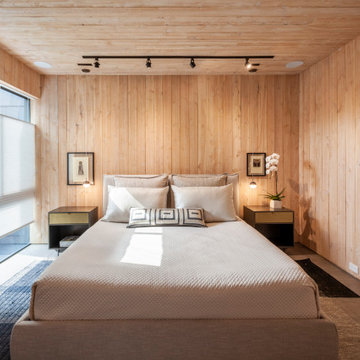
Exemple d'une chambre d'amis tendance de taille moyenne avec un mur marron, sol en béton ciré, un sol gris, un plafond en bois et du lambris.
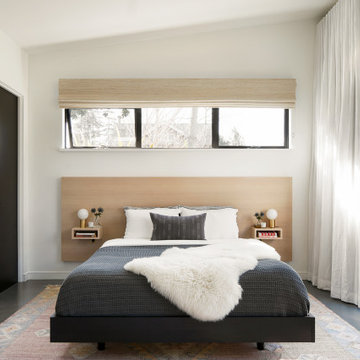
Idées déco pour une chambre avec un mur blanc, sol en béton ciré, un sol gris et un plafond voûté.
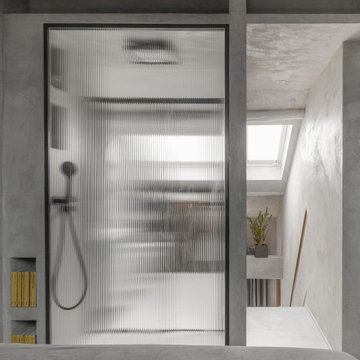
Vista del bagno e dell'ingresso dalla camera da letto. Due ampie nicchie in quota fungono da ripostiglio.
Idée de décoration pour une petite chambre parentale nordique avec un mur gris, sol en béton ciré, un sol gris et un plafond décaissé.
Idée de décoration pour une petite chambre parentale nordique avec un mur gris, sol en béton ciré, un sol gris et un plafond décaissé.

Inspiration pour une grande chambre parentale nordique avec un mur blanc, sol en béton ciré, une cheminée ribbon, un manteau de cheminée en plâtre, un sol beige et poutres apparentes.
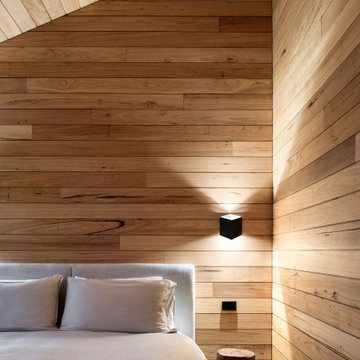
Design: DREAMER + Roger Nelson / Photography: Nicole England
Exemple d'une chambre tendance en bois avec un mur marron, sol en béton ciré, un sol gris, un plafond voûté et un plafond en bois.
Exemple d'une chambre tendance en bois avec un mur marron, sol en béton ciré, un sol gris, un plafond voûté et un plafond en bois.
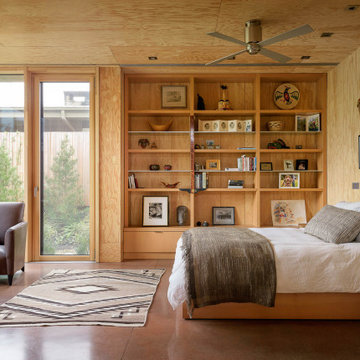
Master bedroom with fir plywood walls and custom bookshelf.
Inspiration pour une chambre parentale design en bois avec sol en béton ciré, un mur marron, un sol marron et un plafond en bois.
Inspiration pour une chambre parentale design en bois avec sol en béton ciré, un mur marron, un sol marron et un plafond en bois.
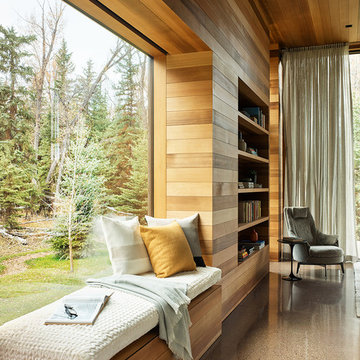
CLB worked with the clients on all furnishings in the Riverbend residence to bring a comfortable, casual elegance to spaces that might otherwise feel grand using texture and saturated colors.
Residential architecture and interior design by CLB in Jackson, Wyoming – Bozeman, Montana.
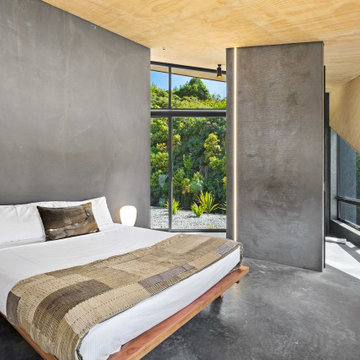
Simplistic and stunning.
Cette image montre une petite chambre parentale minimaliste en bois avec sol en béton ciré, un sol gris, un plafond en bois et un mur gris.
Cette image montre une petite chambre parentale minimaliste en bois avec sol en béton ciré, un sol gris, un plafond en bois et un mur gris.

Cette photo montre une petite chambre mansardée ou avec mezzanine industrielle avec un mur blanc, sol en béton ciré, un sol noir, poutres apparentes et un mur en parement de brique.
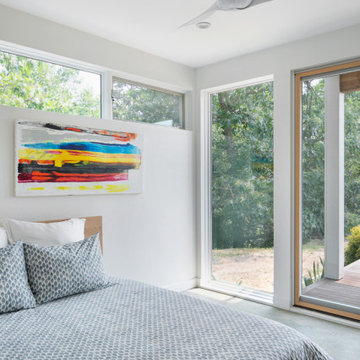
Nestled amongst the sandy dunes of Cape Cod, Seaside Modern is a custom home that proudly showcases a modern beach house style. This new construction home draws inspiration from the classic architectural characteristics of the area, but with a contemporary house design, creating a custom built home that seamlessly blends the beauty of New England house styles with the function and efficiency of modern house design.
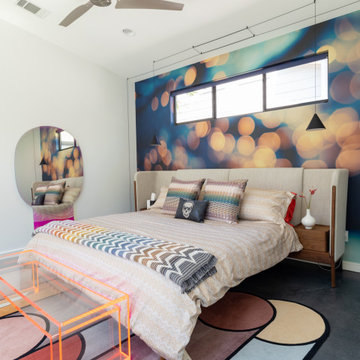
Réalisation d'une chambre parentale design de taille moyenne avec un mur blanc, sol en béton ciré, un sol gris, un plafond voûté et du papier peint.
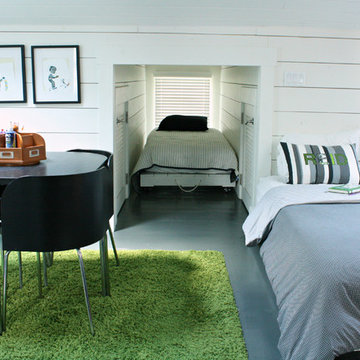
Photo: Mina Brinkey © 2013 Houzz
Cette photo montre une chambre d'amis chic avec un mur blanc, sol en béton ciré, aucune cheminée et un sol gris.
Cette photo montre une chambre d'amis chic avec un mur blanc, sol en béton ciré, aucune cheminée et un sol gris.
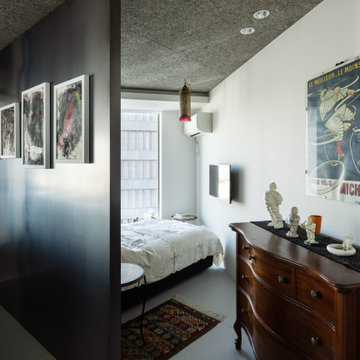
3LDKのマンションを開放的なワンルーム空間にしました。寝室とは最小限の壁だけで区切られています。
photo:Yohei Sasakura
Cette image montre une chambre parentale grise et noire minimaliste de taille moyenne avec un mur blanc, sol en béton ciré, aucune cheminée, un sol gris, un plafond en bois et du lambris de bois.
Cette image montre une chambre parentale grise et noire minimaliste de taille moyenne avec un mur blanc, sol en béton ciré, aucune cheminée, un sol gris, un plafond en bois et du lambris de bois.
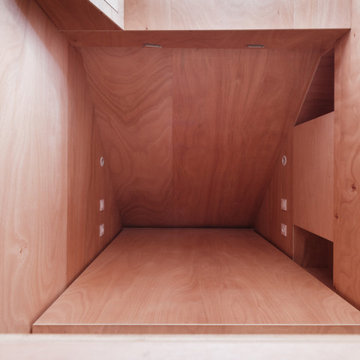
Projet de Tiny House sur les toits de Paris, avec 17m² pour 4 !
Cette image montre une petite chambre mansardée ou avec mezzanine blanche et bois asiatique en bois avec sol en béton ciré, un sol blanc et un plafond en bois.
Cette image montre une petite chambre mansardée ou avec mezzanine blanche et bois asiatique en bois avec sol en béton ciré, un sol blanc et un plafond en bois.

One of the only surviving examples of a 14thC agricultural building of this type in Cornwall, the ancient Grade II*Listed Medieval Tithe Barn had fallen into dereliction and was on the National Buildings at Risk Register. Numerous previous attempts to obtain planning consent had been unsuccessful, but a detailed and sympathetic approach by The Bazeley Partnership secured the support of English Heritage, thereby enabling this important building to begin a new chapter as a stunning, unique home designed for modern-day living.
A key element of the conversion was the insertion of a contemporary glazed extension which provides a bridge between the older and newer parts of the building. The finished accommodation includes bespoke features such as a new staircase and kitchen and offers an extraordinary blend of old and new in an idyllic location overlooking the Cornish coast.
This complex project required working with traditional building materials and the majority of the stone, timber and slate found on site was utilised in the reconstruction of the barn.
Since completion, the project has been featured in various national and local magazines, as well as being shown on Homes by the Sea on More4.
The project won the prestigious Cornish Buildings Group Main Award for ‘Maer Barn, 14th Century Grade II* Listed Tithe Barn Conversion to Family Dwelling’.
Idées déco de chambres avec sol en béton ciré et différents designs de plafond
1