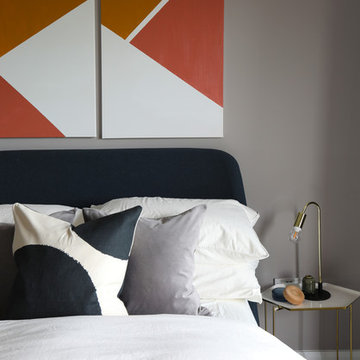Idées déco de chambres avec un mur gris et sol en stratifié
Trier par :
Budget
Trier par:Populaires du jour
1 - 20 sur 1 983 photos
1 sur 3
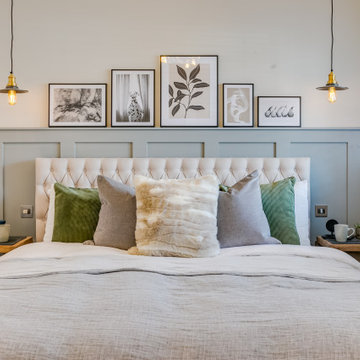
This cozy and contemporary paneled bedroom is a great space to unwind. With a sliding hidden door to the ensuite, a large feature built-in wardrobe with lighting, and a ladder for tall access. It has hints of the industrial and the theme and colors are taken through into the ensuite.
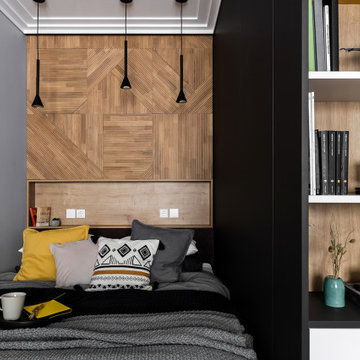
Планировочное решение получилось следующим. При входе сделали угловой высокий шкаф до потолка, который заменил гардеробную. Кровать спрятали в нише за конструкцией шкафа.
Большой желтый диван, выбранный клиентом, занял место в зоне гостиной у окна. Стен не сносили, поэтому кухня осталась изолированной, и там продумали функциональное наполнение.
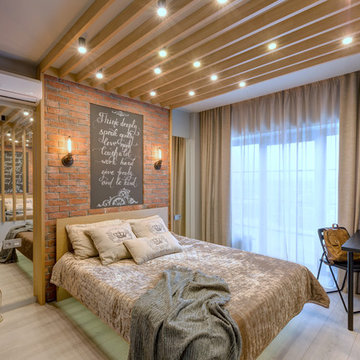
Спальня.
Стены - покраска, над кроватью и перед ней - декоративные балки. За изголовьем декоративный кирппич и доска для росписи. Зеркала добавляют объем помещению. Окна в пол, радиаторы напольные под лофт. Под кроватью подсветка.
Дизайн: Ирина Хамитова
Фото: Руслан Давлетбердин
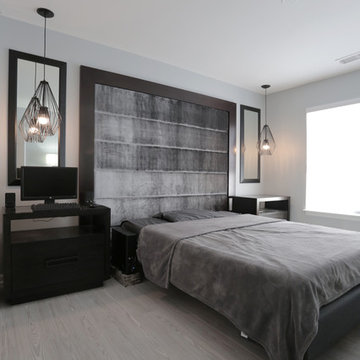
This Reston Virginia Condo remodel required us to bring every room up to date. We provided the new wood plank laminate flooring with a cork underlayment for maximum comfort and sound absorption. The client requested that we turn the second bedroom into an office space. We lined the wall with semi-custom cabinetry, a new ceiling fan and a built out custom closet to store books and office supplies. The adjacent bathroom shower walls and floors are lined with polished marble floor tile and new chrome plumbing fixtures. The new grey vanity and quartz counters compliment the new grey zigzag accent marble tile. The master bedroom received a full overhaul as well including a custom velvet headboard lined with espresso wood, new nightstands and dresser, 2 new pendant lamps in front of the new espresso wall mirrors. We were sure to incorporate new LED lighting throughout the condo including smart home enabled Wi-Fi controlled lighting.
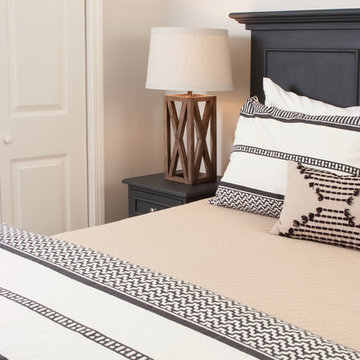
Scott Johnson
Idées déco pour une petite chambre d'amis contemporaine avec un mur gris et sol en stratifié.
Idées déco pour une petite chambre d'amis contemporaine avec un mur gris et sol en stratifié.
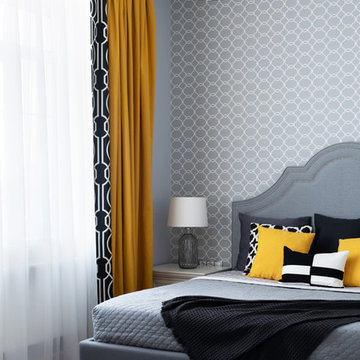
Дизайнер интерьера - Крапивко Анна
Фотограф - Евгений Гнесин
Стилист - Ирина Бебешина
Спальня
Cette image montre une chambre parentale traditionnelle de taille moyenne avec un mur gris, sol en stratifié et un sol beige.
Cette image montre une chambre parentale traditionnelle de taille moyenne avec un mur gris, sol en stratifié et un sol beige.
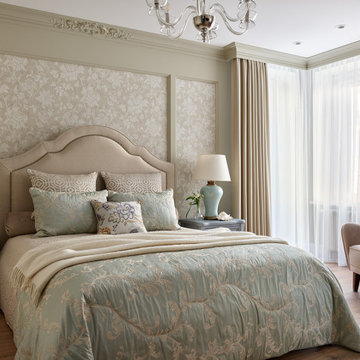
Idées déco pour une grande chambre parentale grise et blanche classique avec un mur gris, sol en stratifié, un sol marron et du papier peint.
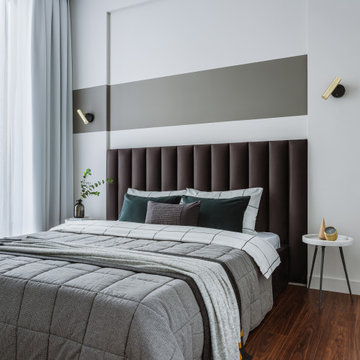
Cette photo montre une chambre parentale grise et blanche tendance de taille moyenne avec un mur gris, sol en stratifié et un sol marron.
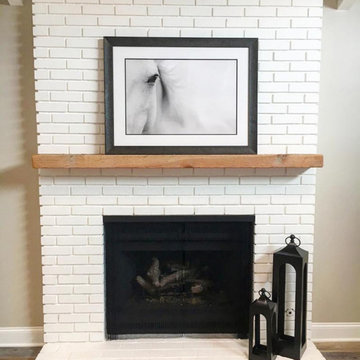
A simple facelift to this existing fireplace by painting the brick and adding a raw wood mantle. We kept the accessories simple to showcase the beautiful black and white photography.
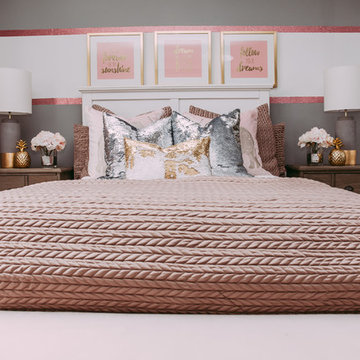
Girls bedroom, modern bedroom, gold, silver, pink , Edmonton interior designer, Edmonton home stager, Edmonton home stager, modern country bedroom , yeg designer, yeg decorator, yeg designer, girls room decor, bedroom ideas for girls rooms
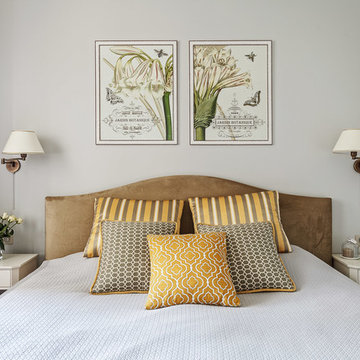
Сергей Красюк
Cette image montre une petite chambre parentale traditionnelle avec un mur gris, sol en stratifié et un sol beige.
Cette image montre une petite chambre parentale traditionnelle avec un mur gris, sol en stratifié et un sol beige.
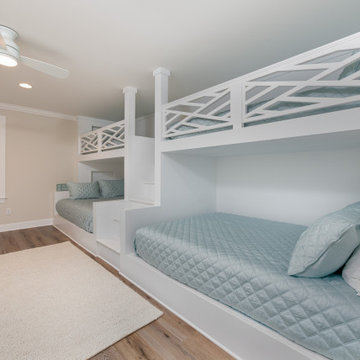
Originally built in 1990 the Heady Lakehouse began as a 2,800SF family retreat and now encompasses over 5,635SF. It is located on a steep yet welcoming lot overlooking a cove on Lake Hartwell that pulls you in through retaining walls wrapped with White Brick into a courtyard laid with concrete pavers in an Ashlar Pattern. This whole home renovation allowed us the opportunity to completely enhance the exterior of the home with all new LP Smartside painted with Amherst Gray with trim to match the Quaker new bone white windows for a subtle contrast. You enter the home under a vaulted tongue and groove white washed ceiling facing an entry door surrounded by White brick.
Once inside you’re encompassed by an abundance of natural light flooding in from across the living area from the 9’ triple door with transom windows above. As you make your way into the living area the ceiling opens up to a coffered ceiling which plays off of the 42” fireplace that is situated perpendicular to the dining area. The open layout provides a view into the kitchen as well as the sunroom with floor to ceiling windows boasting panoramic views of the lake. Looking back you see the elegant touches to the kitchen with Quartzite tops, all brass hardware to match the lighting throughout, and a large 4’x8’ Santorini Blue painted island with turned legs to provide a note of color.
The owner’s suite is situated separate to one side of the home allowing a quiet retreat for the homeowners. Details such as the nickel gap accented bed wall, brass wall mounted bed-side lamps, and a large triple window complete the bedroom. Access to the study through the master bedroom further enhances the idea of a private space for the owners to work. It’s bathroom features clean white vanities with Quartz counter tops, brass hardware and fixtures, an obscure glass enclosed shower with natural light, and a separate toilet room.
The left side of the home received the largest addition which included a new over-sized 3 bay garage with a dog washing shower, a new side entry with stair to the upper and a new laundry room. Over these areas, the stair will lead you to two new guest suites featuring a Jack & Jill Bathroom and their own Lounging and Play Area.
The focal point for entertainment is the lower level which features a bar and seating area. Opposite the bar you walk out on the concrete pavers to a covered outdoor kitchen feature a 48” grill, Large Big Green Egg smoker, 30” Diameter Evo Flat-top Grill, and a sink all surrounded by granite countertops that sit atop a white brick base with stainless steel access doors. The kitchen overlooks a 60” gas fire pit that sits adjacent to a custom gunite eight sided hot tub with travertine coping that looks out to the lake. This elegant and timeless approach to this 5,000SF three level addition and renovation allowed the owner to add multiple sleeping and entertainment areas while rejuvenating a beautiful lake front lot with subtle contrasting colors.
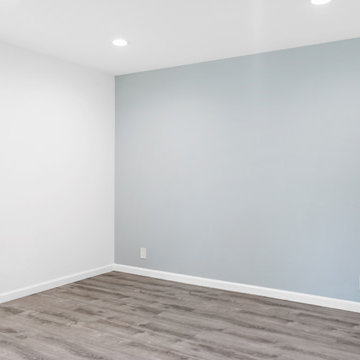
General Home Remodel. Laid new flooring. Painted. Installed new lighting.
Aménagement d'une chambre parentale classique de taille moyenne avec un mur gris, sol en stratifié, aucune cheminée et un sol marron.
Aménagement d'une chambre parentale classique de taille moyenne avec un mur gris, sol en stratifié, aucune cheminée et un sol marron.
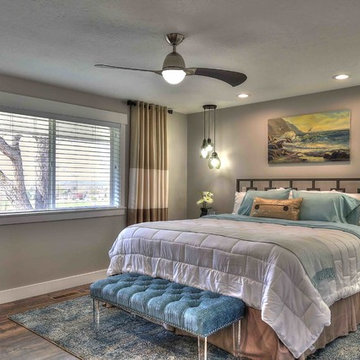
Contemporary master bedroom remodel
photo courtesy of Photo Tek Inc.
Réalisation d'une chambre parentale design de taille moyenne avec un mur gris, sol en stratifié, aucune cheminée et un sol marron.
Réalisation d'une chambre parentale design de taille moyenne avec un mur gris, sol en stratifié, aucune cheminée et un sol marron.
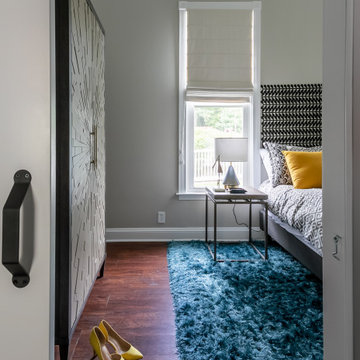
With having a longer narrow room, space planning was key in here. A queen bed fit perfectly between the windows, the rug was cut down to fit appropriately and a custom DIY headboard was created to save on space.
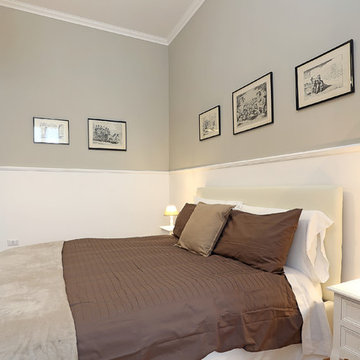
Inspiration pour une chambre parentale traditionnelle de taille moyenne avec un mur gris, sol en stratifié et aucune cheminée.
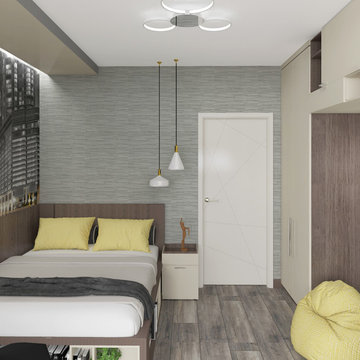
Exemple d'une chambre parentale blanche et bois de taille moyenne avec un mur gris, sol en stratifié, un sol beige et un plafond décaissé.
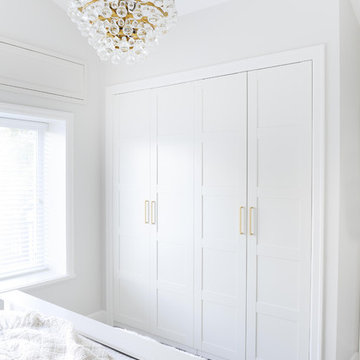
Exemple d'une chambre parentale chic avec un mur gris, sol en stratifié et un sol gris.
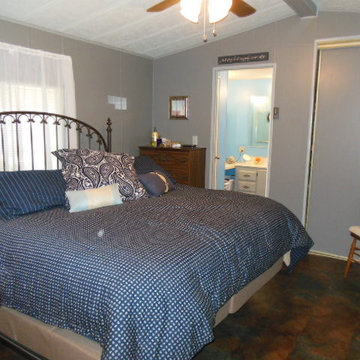
Here is the after photo of the master bedroom.
(Photo credit: client)
Idée de décoration pour une chambre parentale tradition de taille moyenne avec un mur gris et sol en stratifié.
Idée de décoration pour une chambre parentale tradition de taille moyenne avec un mur gris et sol en stratifié.
Idées déco de chambres avec un mur gris et sol en stratifié
1
