Idées déco de chambres avec sol en stratifié et un plafond à caissons
Trier par :
Budget
Trier par:Populaires du jour
1 - 20 sur 42 photos
1 sur 3
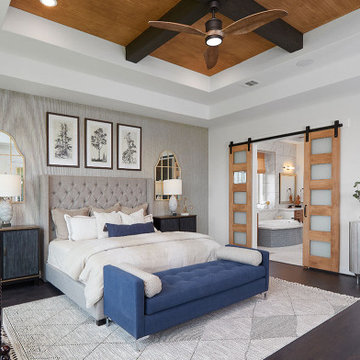
Réalisation d'une chambre parentale design avec un mur blanc, sol en stratifié, un sol gris et un plafond à caissons.
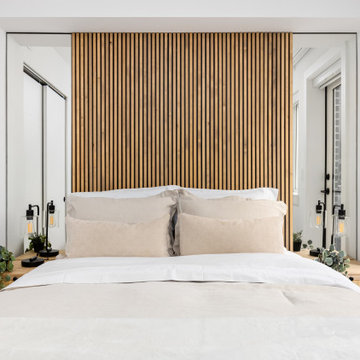
Separated from the living area, the bedroom is designed to be the coziest space in the unit. The bedroom's strategic use of mirrors on either side of the bed amplifies the available light from the window and enables the room to feel larger and brighter. An elevated bedframe allows for storage underneath.
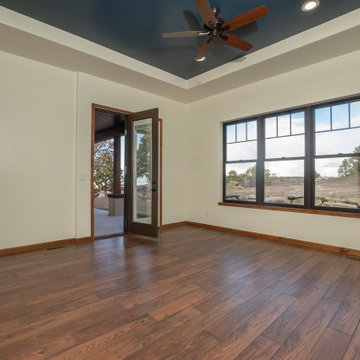
This Master Bedroom has warm wood tones of Restoration Chestnut Hill flooring and Knotty Alder doors, window sills, and finish trim. The painted coffered ceiling is the dark compliment to the flooring and balances the room.
Bring the outdoor in with large Anderson 100 Series windows, and a Therma-Tru traditions door opening onto the wrap around patio.
Photos by Robbie Arnold Media, Grand Junction, CO
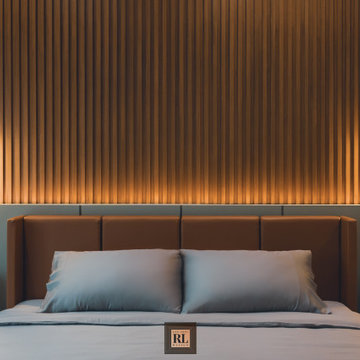
This residential project overall more towards to lighter and clean trend, for master bedroom tend to be darker, deeper and richer while keeping the relaxing ambience as we good at.
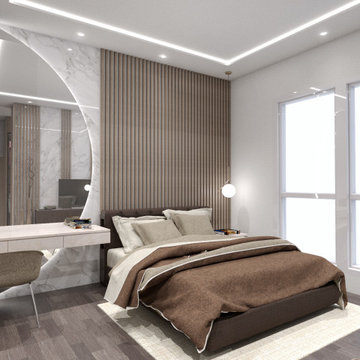
Idée de décoration pour une chambre parentale design de taille moyenne avec un mur blanc, sol en stratifié, un sol marron, un plafond à caissons et du lambris.
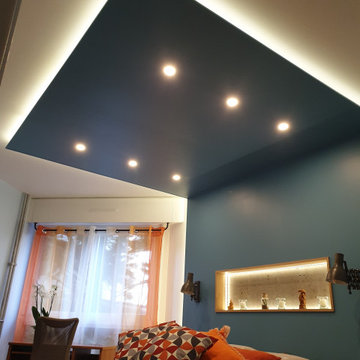
Cette rénovation de chambre avait pour but la création d'un dressing, ainsi que l'ajout de lumière au plafond. Les propriétaires ayant qu'une prise commandée avec un halogène dans leur chambre, voulait pouvoir intégrer des spots au plafond.
Afin de ne pas trop rabaisser la hauteur de la pièce, j'ai proposé de faire une tête de lit plafonnier et d'y intégrer de l'éclairage direct et indirect.
Maintenant il dispose d'une chambre plus moderne et avec différentes ambiances lumineuses possible.
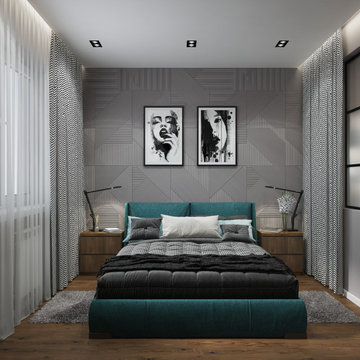
An example of a cozy small bedroom with a wooden floor
Idées déco pour une chambre parentale moderne avec un mur gris, sol en stratifié, un sol marron et un plafond à caissons.
Idées déco pour une chambre parentale moderne avec un mur gris, sol en stratifié, un sol marron et un plafond à caissons.
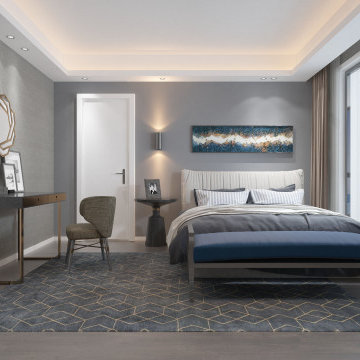
AlQantara Apartments is an exclusive apartment development located in Kileleshwa. The development is designed for families looking for a modern spacious and luxurious living space. AlQantara luxury apartments offer exceptional amenities to complement its excellent location, at the heart of Kileleshwa, on Kandara Road.
AlQantara consists of beautifully finished apartments and enjoys easy access to the CBD, an array of excellent educational institutes, restaurants, major shopping centers, sports and health care facilities. Each four bedroom apartment offers large living and dining rooms, a professionally
fitted kitchen, a DSQ and two car parking spaces. The penthouses offer very generous living spaces and three parking spaces each.
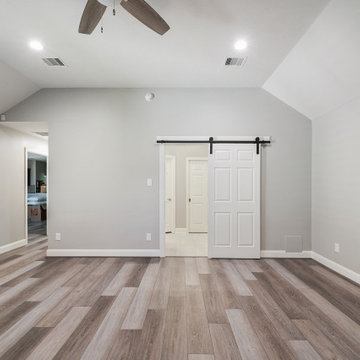
Master Bedroom and Bath Entrance via Barn Door.
New Doors
New Lights and Ceiling Fans with Smart Switches
Flooring Astroguard Patagonia Color Broadmoor 8mm
Paint TRIM SW7009 PEARLY WHITE
Paint WALL SW7043 WORLDLY GRAY
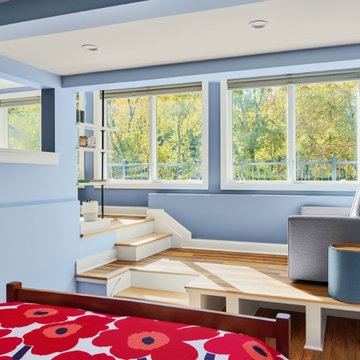
Inspiration pour une chambre d'amis traditionnelle de taille moyenne avec un mur bleu, sol en stratifié, un sol marron et un plafond à caissons.
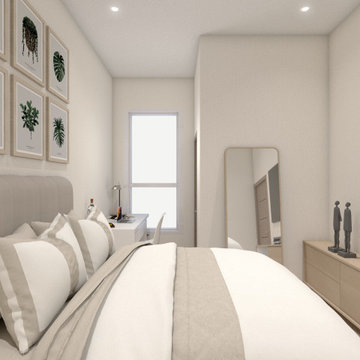
Réalisation d'une petite chambre d'amis design avec un mur blanc, sol en stratifié, un sol beige, un plafond à caissons et du papier peint.
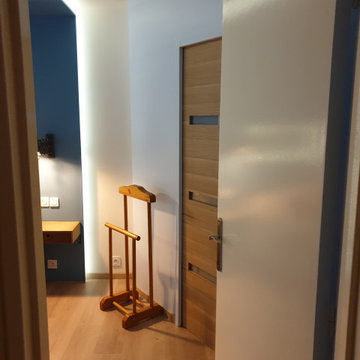
Cette rénovation de chambre avait pour but la création d'un dressing, ainsi que l'ajout de lumière au plafond. Les propriétaires ayant qu'une prise commandée avec un halogène dans leur chambre, voulait pouvoir intégrer des spots au plafond.
Afin de ne pas trop rabaisser la hauteur de la pièce, j'ai proposé de faire une tête de lit plafonnier et d'y intégrer de l'éclairage direct et indirect.
Maintenant il dispose d'une chambre plus moderne et avec différentes ambiances lumineuses possible.
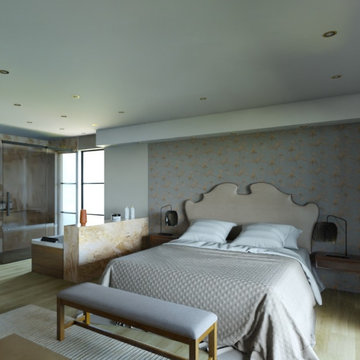
Salle bain ouverte sur la chambre parentale. Grande douche à l'Italienne, baignoire à jets avec tablier de bois .
Idées déco pour une chambre classique avec un mur gris, sol en stratifié, un plafond à caissons et du papier peint.
Idées déco pour une chambre classique avec un mur gris, sol en stratifié, un plafond à caissons et du papier peint.
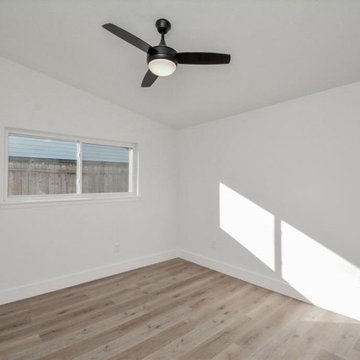
Complete House built and designed by us.
Each space oriented to the flexible design between the human being and nature.
House with open spaces and connection with nature.
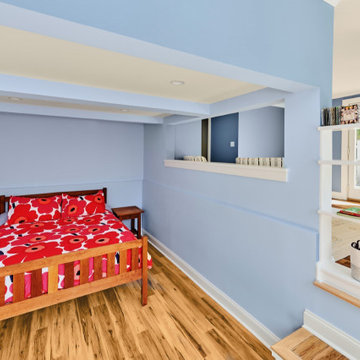
Idées déco pour une chambre d'amis classique de taille moyenne avec un mur bleu, sol en stratifié, un sol marron et un plafond à caissons.
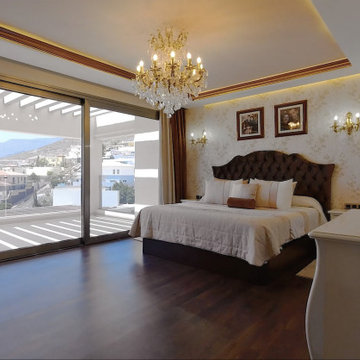
Idées déco pour une grande chambre parentale classique avec un mur multicolore, sol en stratifié, un sol marron, un plafond à caissons et du papier peint.
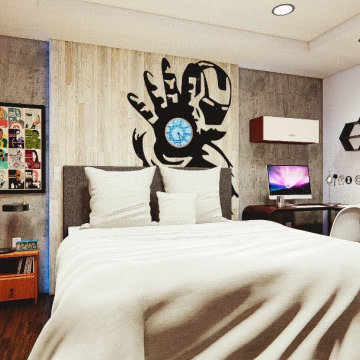
Idée de décoration pour une chambre mansardée ou avec mezzanine blanche et bois minimaliste de taille moyenne avec un mur gris, sol en stratifié, aucune cheminée, un sol marron et un plafond à caissons.
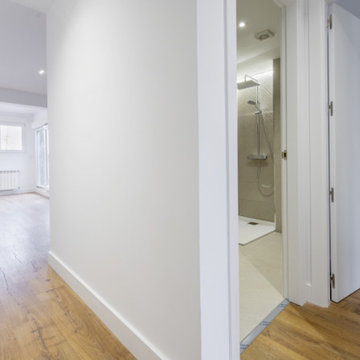
Aseo en tonos neutros que da servicio al dormitorio principal.
Cette image montre une grande chambre parentale blanche et bois minimaliste avec un mur blanc, sol en stratifié, un sol marron et un plafond à caissons.
Cette image montre une grande chambre parentale blanche et bois minimaliste avec un mur blanc, sol en stratifié, un sol marron et un plafond à caissons.
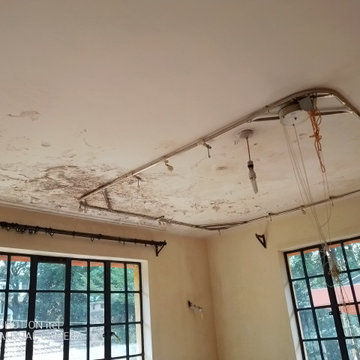
This Northbrook villas Kilimani Nairobi Kenya home rehabilitation and remodeling of the existing housing stock plays a key role in providing our clients with decent and affordable renovation services. Often, when a house or apartment is renovated, it can also be made more accessible for people with disabilities. Our Services for building construction and home remodeling are in the public domain and we made it easier for our clients across the country to get our services though our official website http://www.jongongacontractors.co.ke
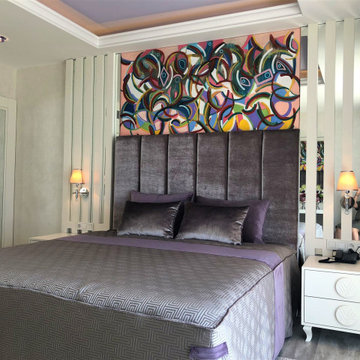
Aménagement d'une chambre parentale contemporaine de taille moyenne avec un mur blanc, sol en stratifié, un sol gris et un plafond à caissons.
Idées déco de chambres avec sol en stratifié et un plafond à caissons
1